Mountain House Projects
A mountain house…who is not dreaming of it? The perfect place to escape the urban jungle and recharge your batteries. The design of mountain houses is thus conceived to best integrate them in the surrounding landscape, with a warm, welcoming appearance which mainly relies on the construction material – wood. These are simple, practical houses, serving the prime respite need of the owners. Below we will take a close look at such mountain house projects:
The first plan is a two story house, with a total living area of 176 square meters. The house has a compact, pleasant design which fits the surrounding landscape perfectly. It has a living room, two bedrooms and two bathrooms. The house feature a spacious terrace on the first floor, ideal for vacations in the mountains, and a covered patio on the side. The first floor terrace is lined in the back by large windows for an invasion of natural light. Behind them, a vaulted ceiling living room is the perfect place for socialization on those chilly mountain evenings. For a larger space, the living also incorporates the kitchen and the dining room.
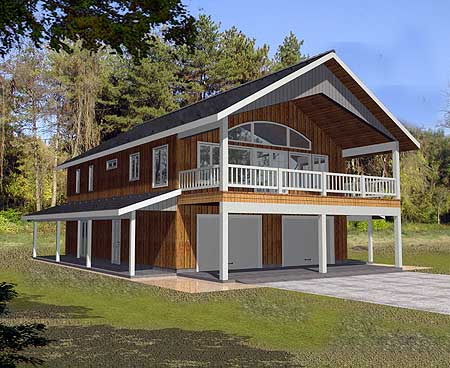
Mountain house projects – the house with a first floor spacious terrace
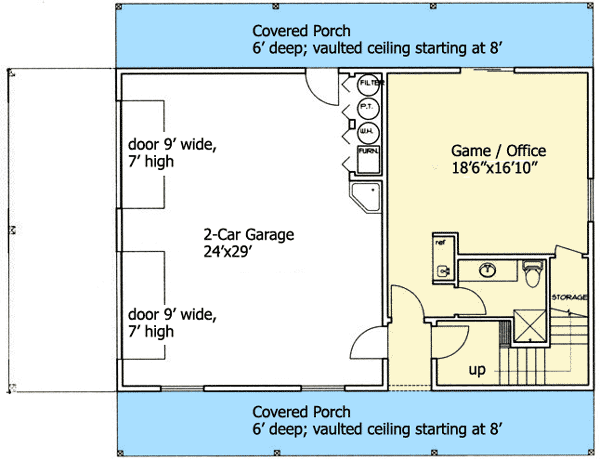
Plan 1
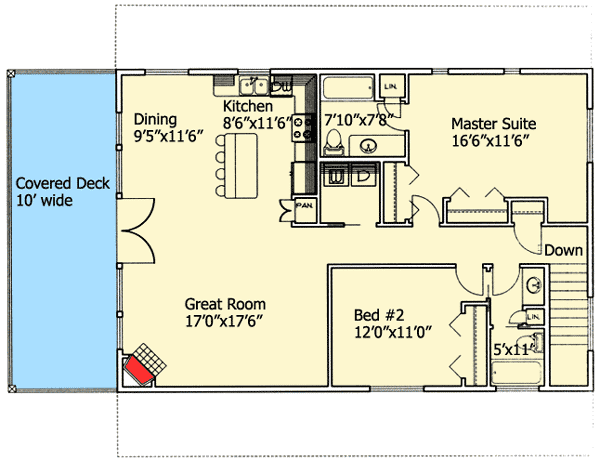
Plan 2
The second project is a house spreading on 207 square meters. The house is structured into four rooms, three of them bedrooms, a kitchen and three bathrooms and is ideal for both the mountain and plain areas. It can also be adjusted for any type of land plots, designers say. The house is raised on a classic concrete structure, with brick walls. Its designers say the house is projected to undergo an 8.1 magnitude earthquake. The house also features two patios, a must for any vacation retreat.
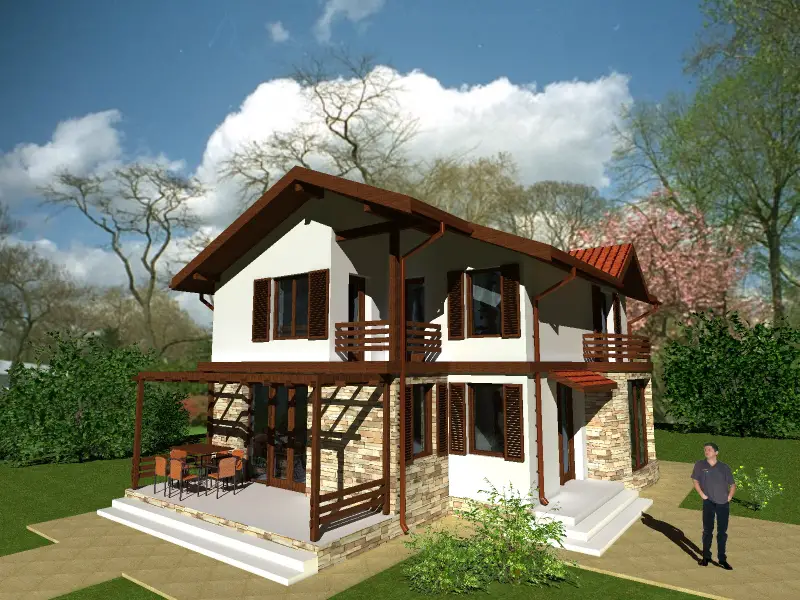
Mountain house projects – the Ramona house
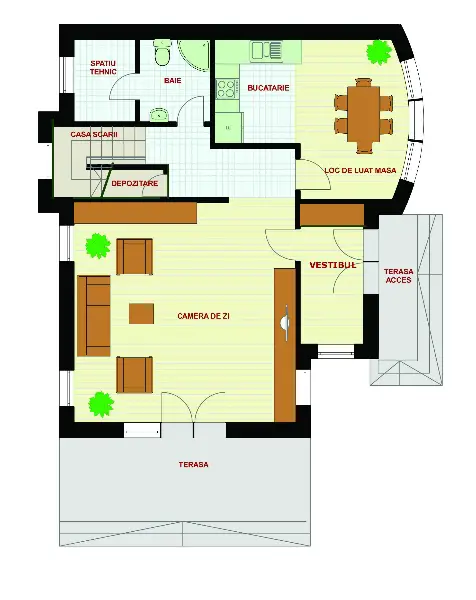
Plan 1
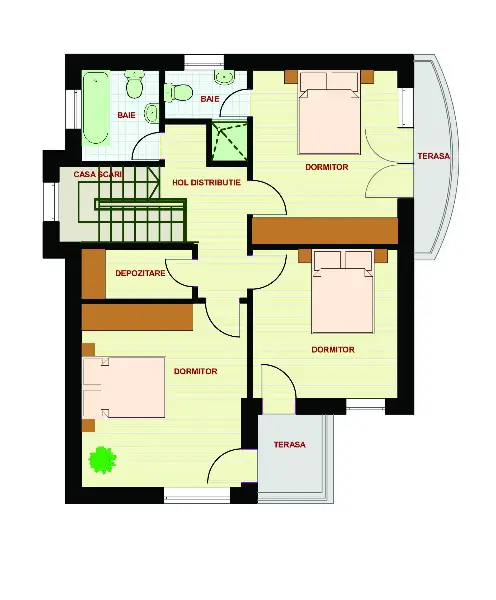
Plan 2
The last plan is a small house, fit for families of 3-4, featuring a friendly design perfectly integrating in mountainous areas. The house sits on 107 square meters and can be built both on a straight and inclining plane. Upon the customer’s request, a basement can be built. The house also boasts a spacious open air patio, for moments of complete relaxation.
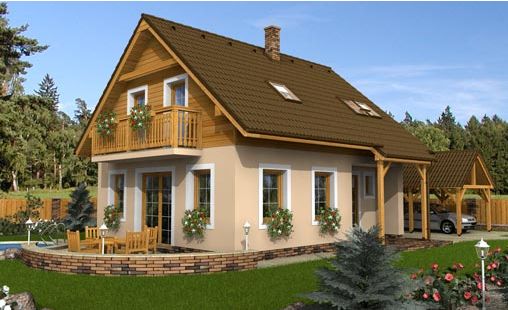
Mountain house projects – the Klassik 104 house
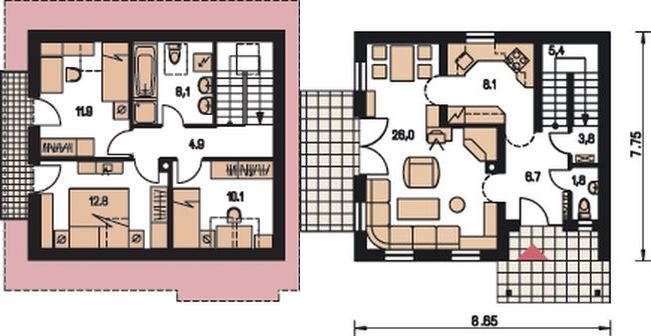
Ground and first floor plans
Sources: Architecturaldesigns.com, E-proiectcasa.ro, Mobinstal.ro















