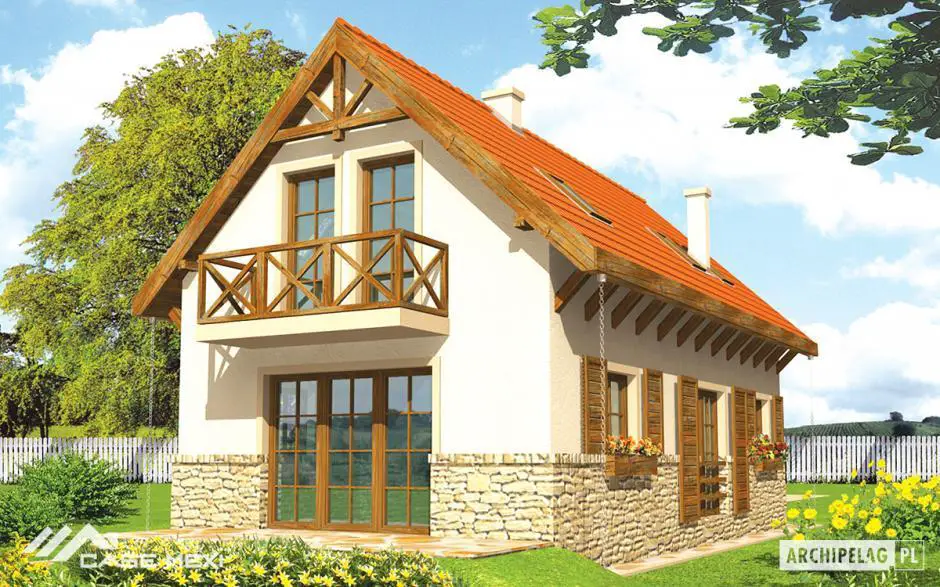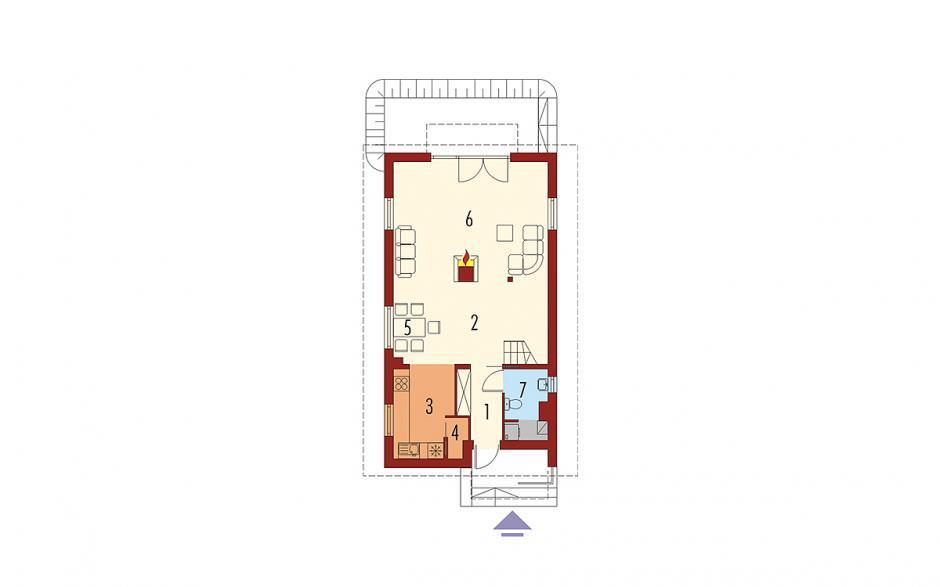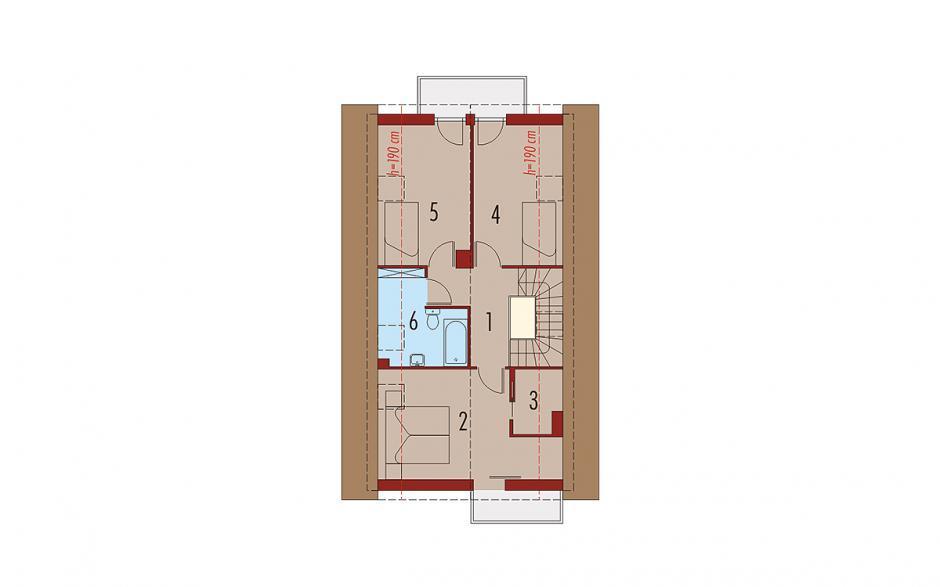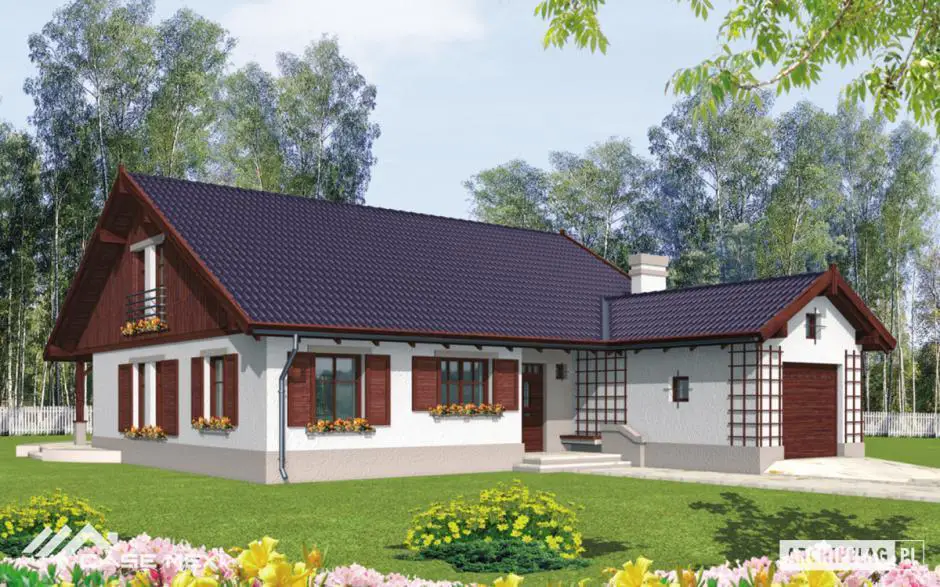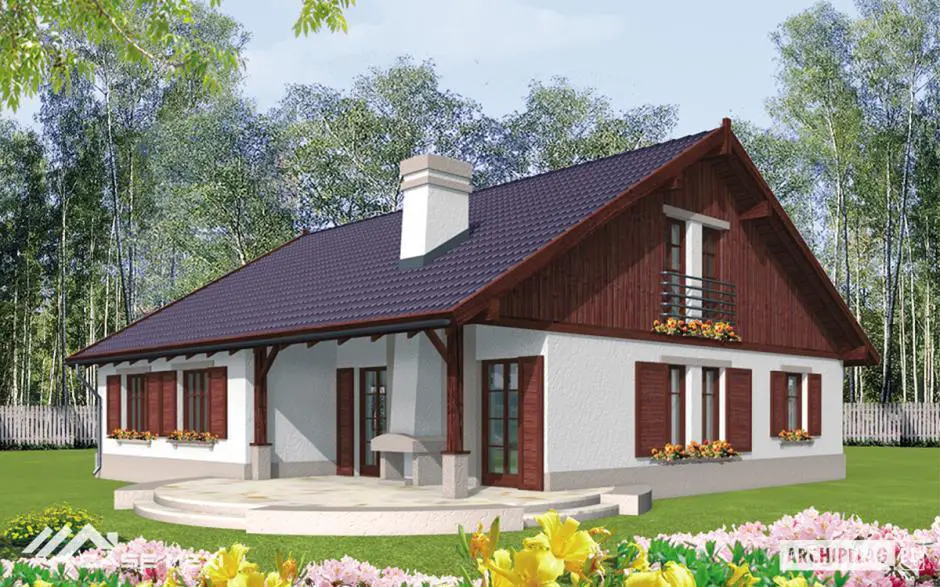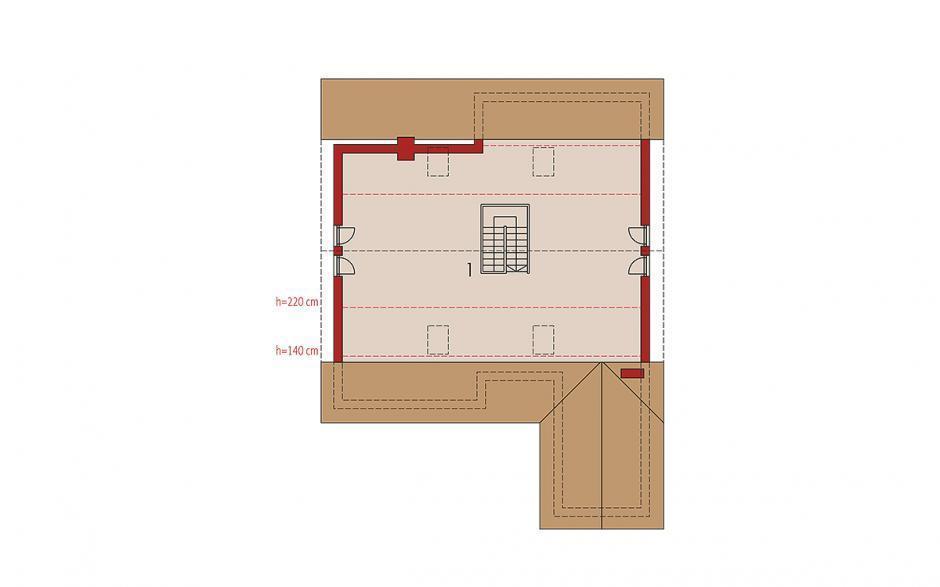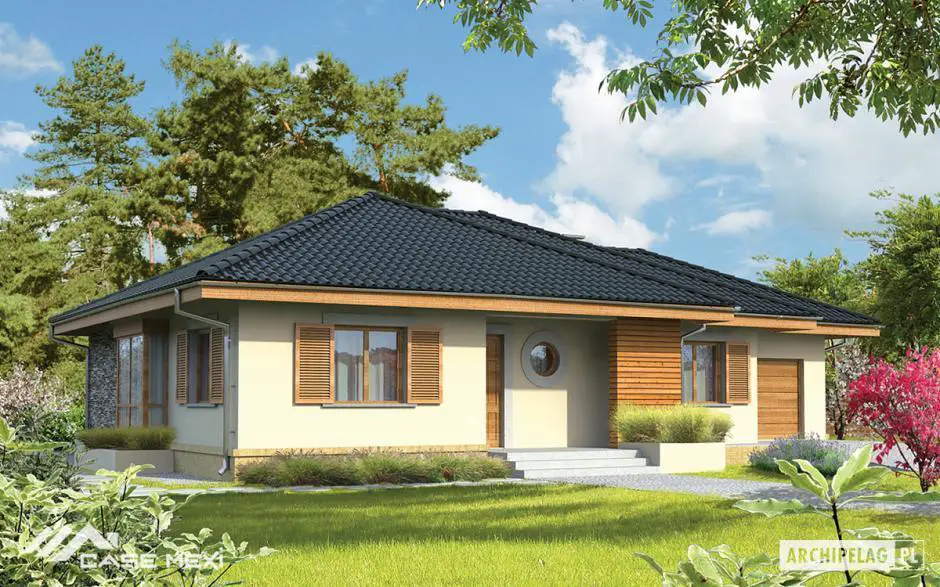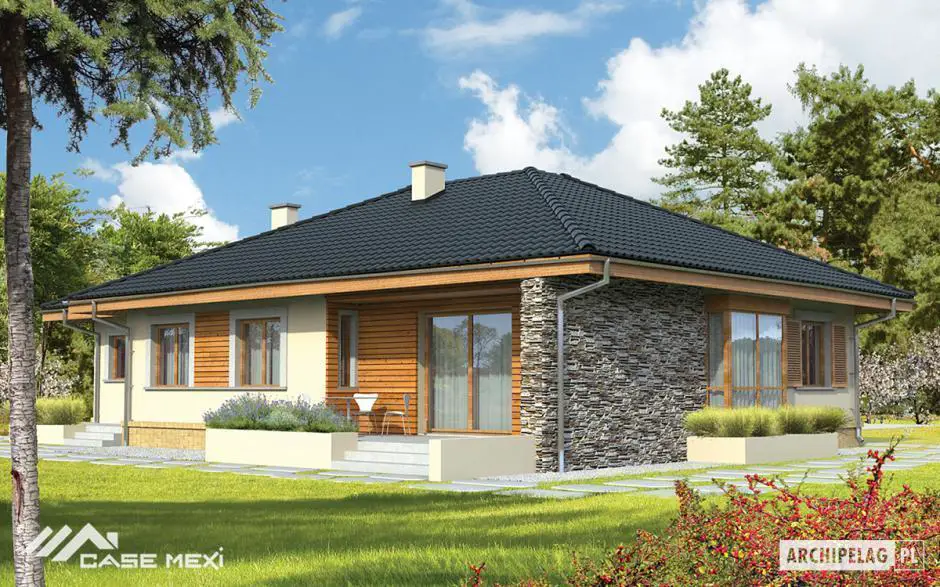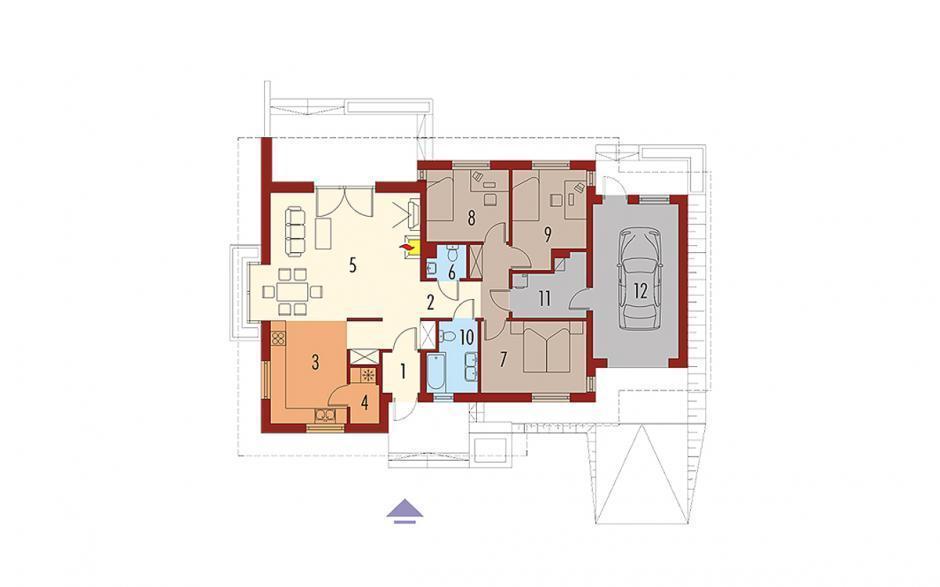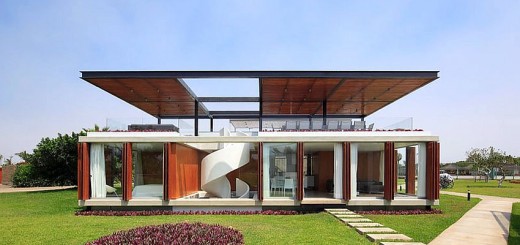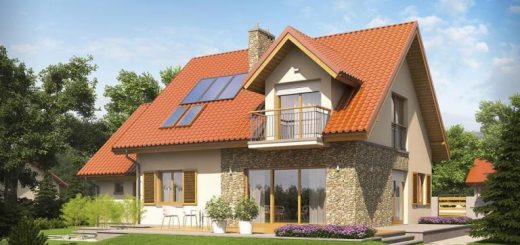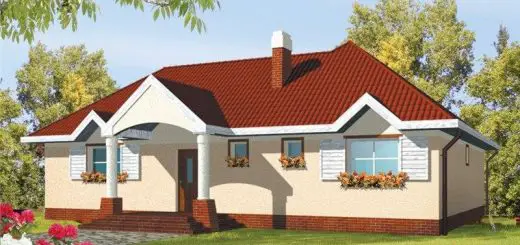Traditional house plans
In the ranks below, we present three examples of houses with shutters, suitable for those who prefer traditional style. Thus, we selected three dwellings with special appearance and practical division. Here are our suggestions:
Traditional house plans
The First model we choose has a stone foundation, multi-mesh windows with wooden trestles and beautiful wooden fences on the balconies. This House has a usable area of 131 square meters. It Has a huge living room on the ground floor with open kitchen and a small bathroom with laundry. In The attic There are three bedrooms, a master suite with a dressing room, and a bathroom.
Traditional house plans
The Second example is a dwelling with a modern and rustic design at the same time, with the wood-clad bridge and a large partially covered terrace in the back. It Has a usable area of 145 sqm, as well as the garage. The Kitchen is open and equipped with bar, adjoining is the dining place, and behind them, the living room with fireplace at the end, connected to the one on the terrace. In a hallway next to the service bath and stairwell, and then, on another hallway, two bedrooms, a bathroom and a desk. In The attic could be arranged three other bedrooms and bathroom, for example.
Traditional house plans
The third and last model chosen is a single-level house with a modern design, decorated with wood and stone. It Has a small covered terrace in the back, dressed very pleasantly in wood. Its usable Surface is 123 square meters. It Is arranged with three bedrooms, the matrimonial one separated from the two smaller ones, through the technical room where it enters and from the garage, a larger bathroom and a service. The Kitchen is equipped with pantry and open to the living room which has exit on the back terrace.
