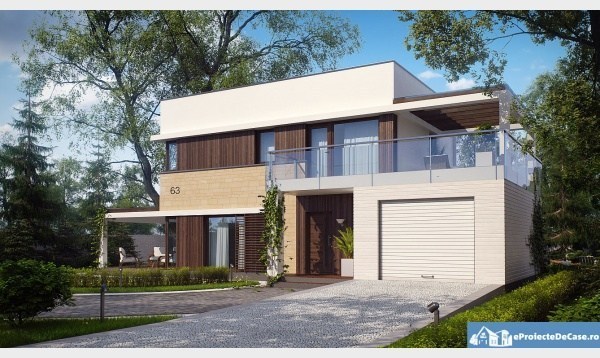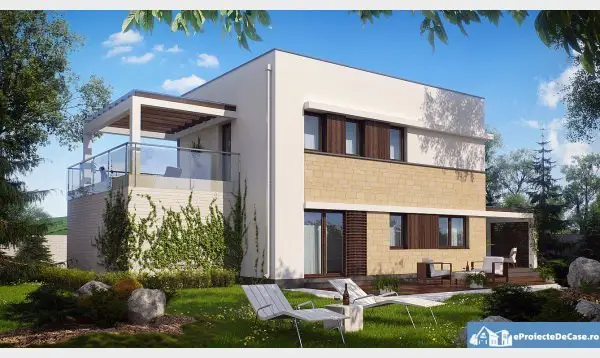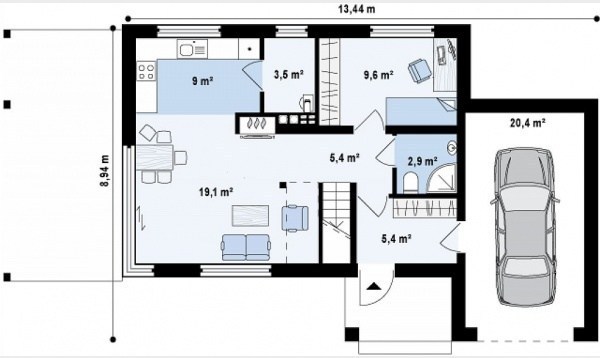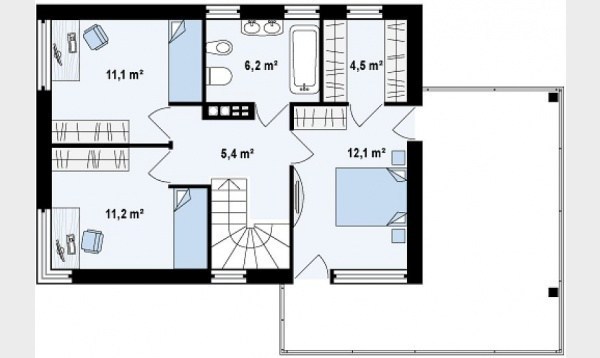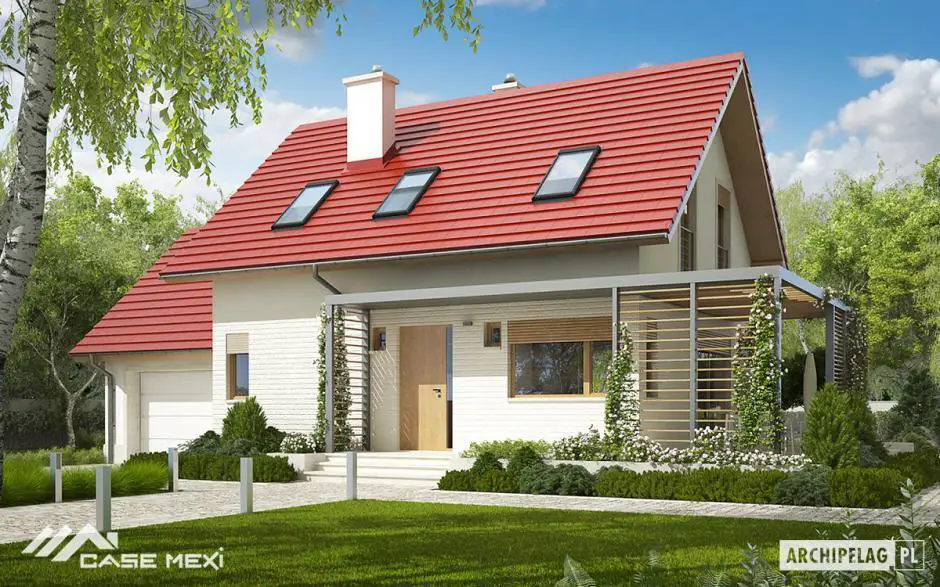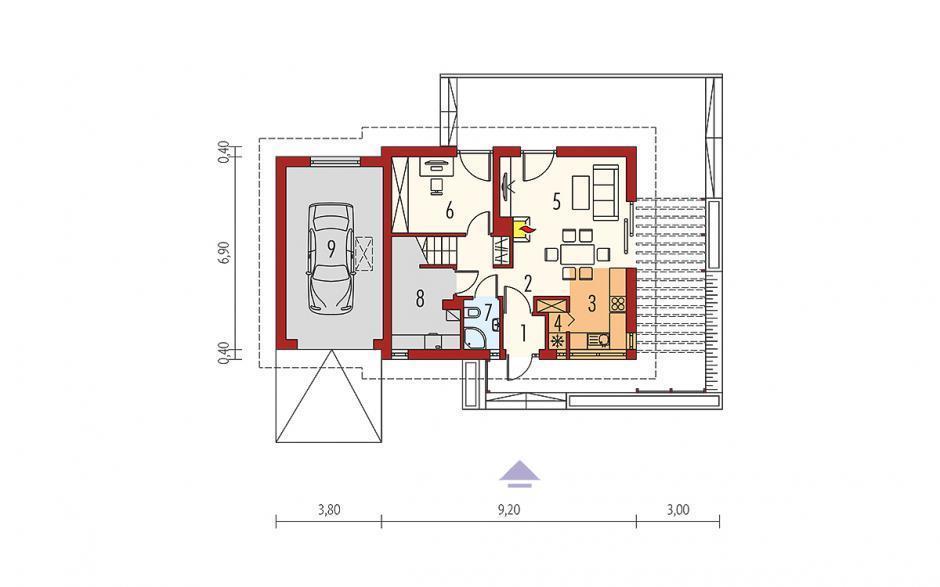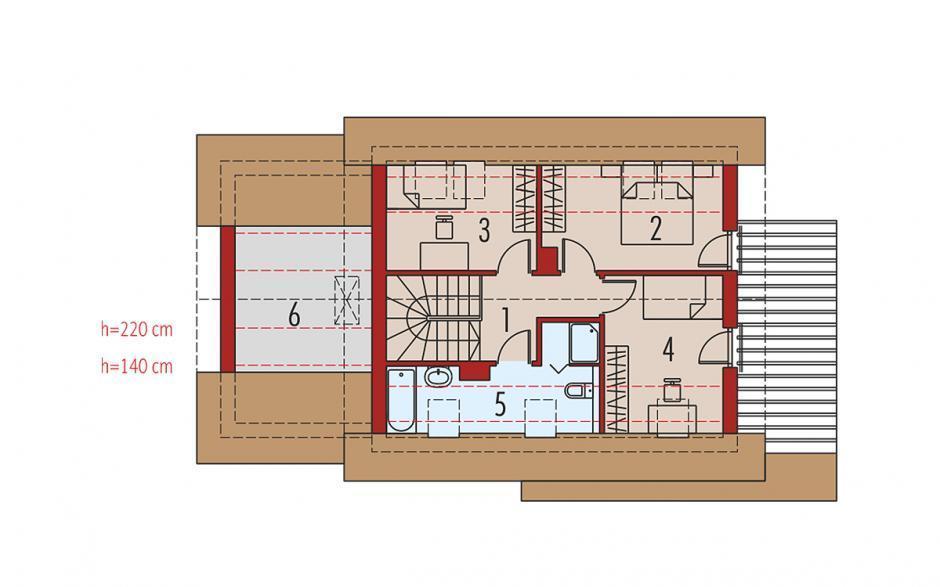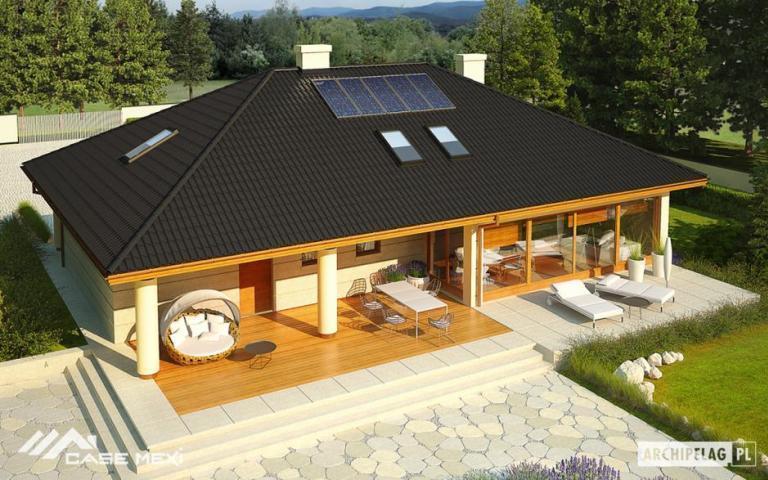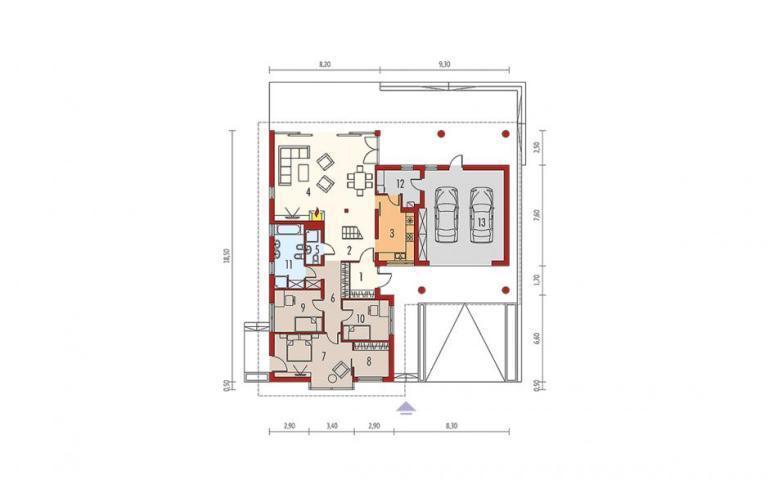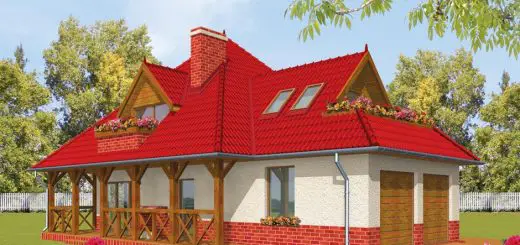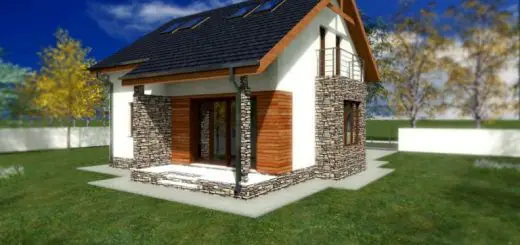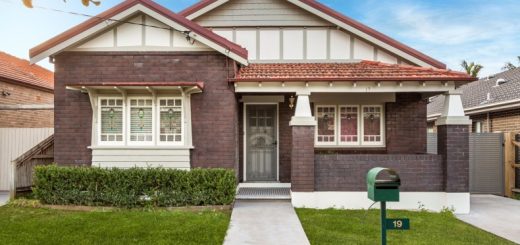Modern house plans with terrace
In the following, we present three projects of houses with terrace, ideal for those who want to transform their own home into an oasis of tranquility. Thus, we selected houses as different as possible-with floor, attic and ground floor, which we invite you to discover below:
Modern house plans with terrace
The First model shows a warm appearance, due to the colors of the materials used. It Has a usable area of 129 sqm, a terrace with pergola attached to one side and another very large above the garage. It Has on the ground floor open kitchen to the living room, where there is a dining place, a bedroom, a bathroom, a technical room and a hallway in which it enters from outside and from the garage. Upstairs are arranged: a master bedroom with a dressing room, surrounded by the terrace above the garage, which has two exits, two other bedrooms and a bathroom.
Modern house plans with terrace
The second example is a house with attic, with terrace lying on no less than three sides, partly covered with pergola. It Has a built area of 169 sqm and a usable 135 sqm. On the ground floor has on the one hand, the technical room, a bathroom and a room that can serve as a desk, with exit on the terrace, and on the other side, the lounge with kitchen open at the end and exits on the terrace on two sides. There are three bedrooms In the attic and another bathroom.
Modern house plans with terrace
The third example we include on our list is a single-level house, which has a built area of 230 square meters, the usable area being 181 square meters. In the back, the house has a partially covered terrace, plus a garage with space for two cars. The Project proposes three bedrooms, one of which is a matrimonial with a dressing room and its own terrace.
