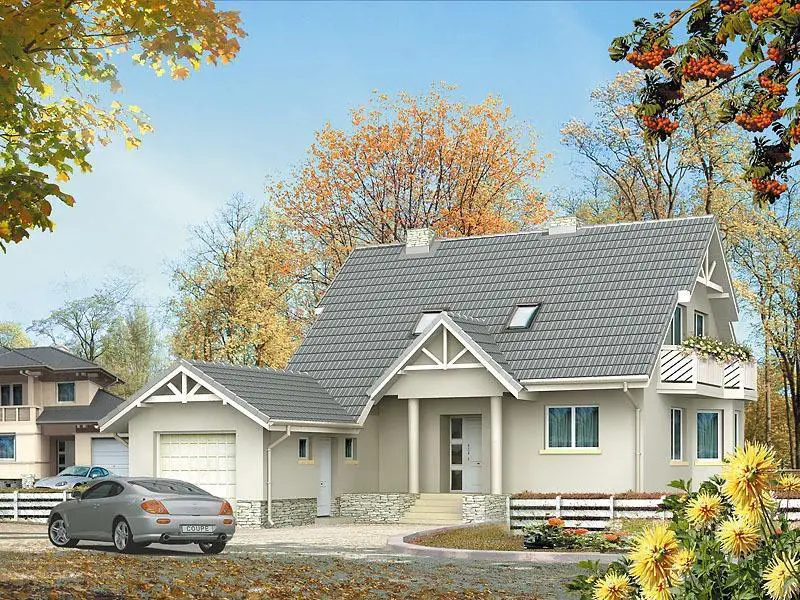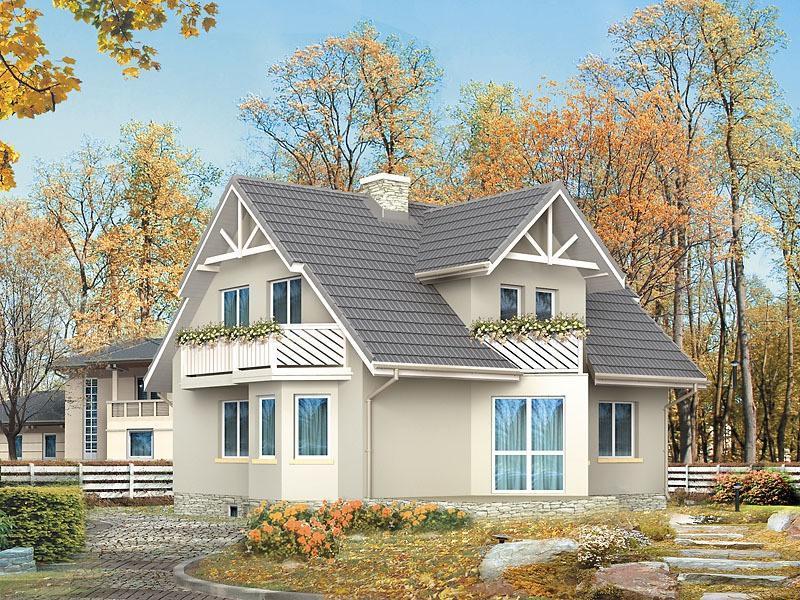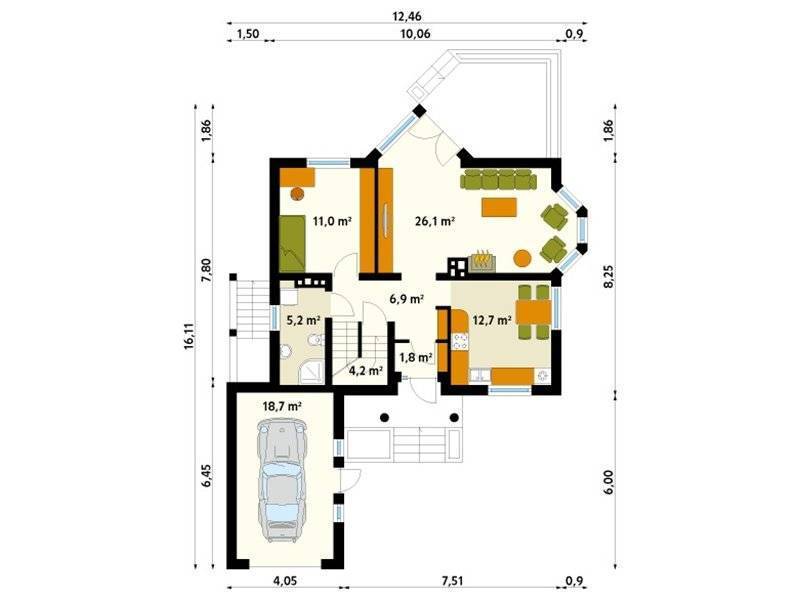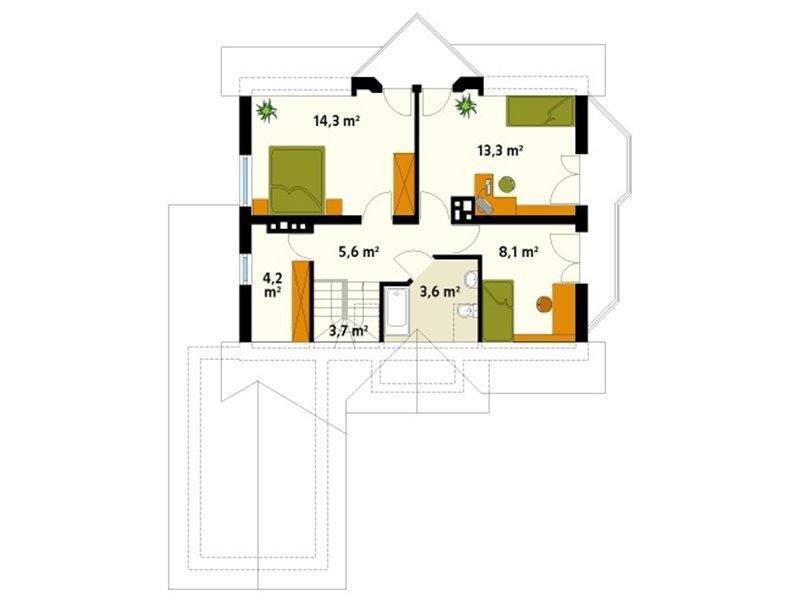Four bedroom house plans
In the ranks below, we present three projects of four-bedroom houses, ideal for families with two or three children, for example.
Four bedroom house plans
The First project has a usable area of 93 square meters and a classic Arthitectura, which attracts through a special exterior design, where decorative brick surfaces bring extra texture. On The ground Floor we find, besides the living spaces open outwards through a small terrace, and one bedroom, three other similar rooms located upstairs. The turnkey Price is about 49,000 euros.
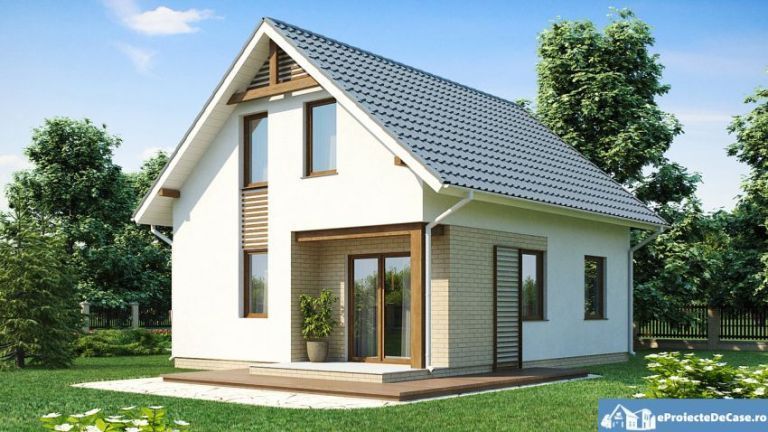
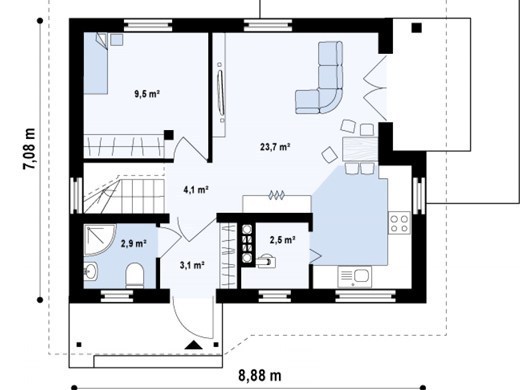
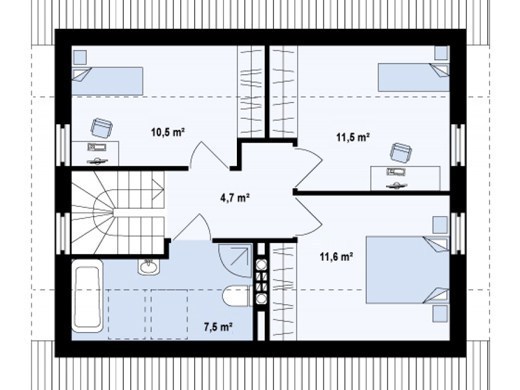
Four bedroom house plans
The Next project has a usable area of 123 square meters and a turnkey price of about 65,000. Euro. The House proposes a traditional design with wooden elements and shutters. On the ground floor are the living spaces and a bedroom, while in the attic there are three other bedrooms, a bathroom, a dressing room and two balconies.
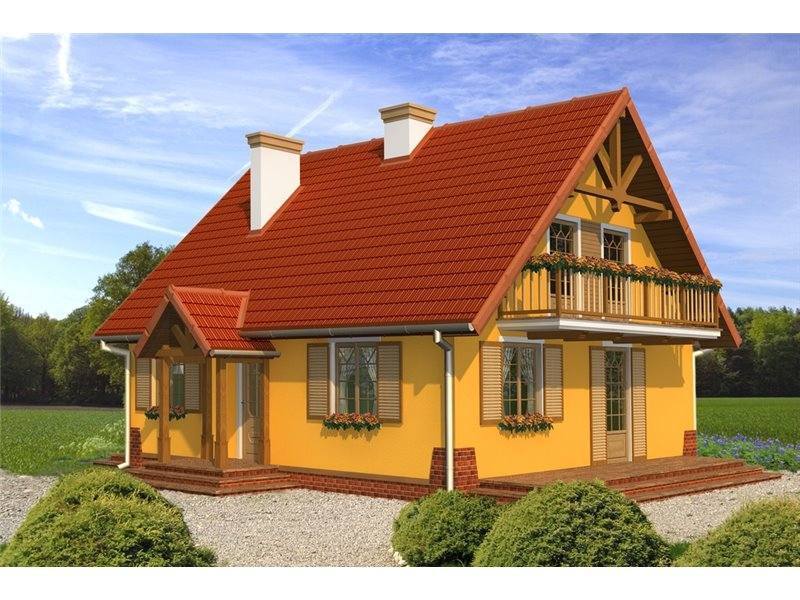
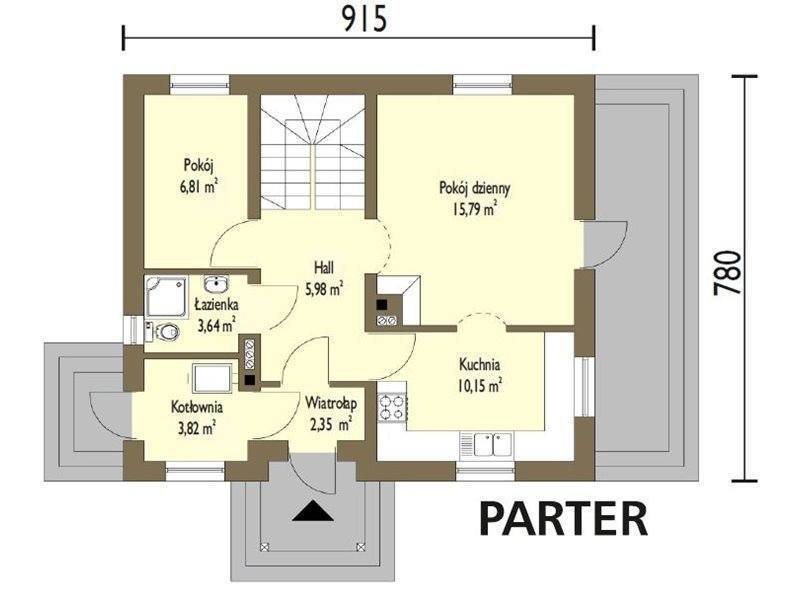
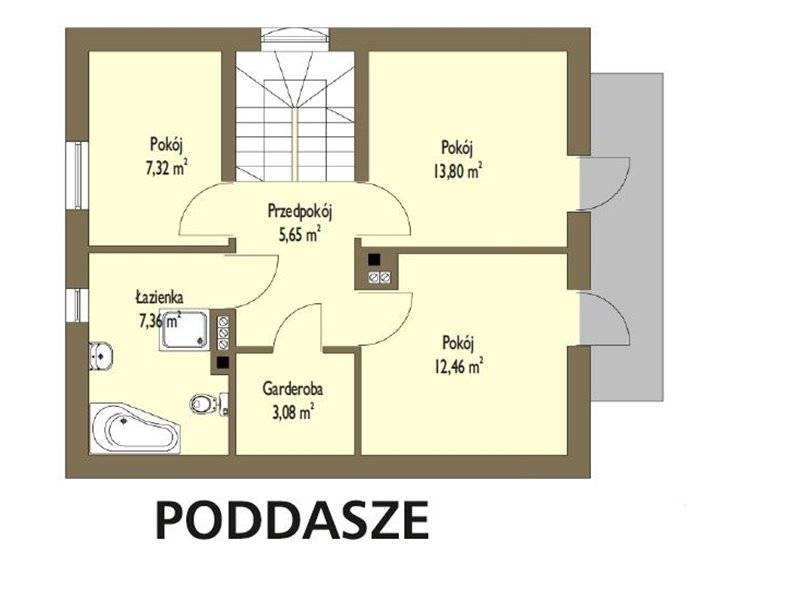
Four bedroom house plans
The Last project we choose has a red price of 31,000 euros, while the turnkey price reaches 145,000 euros. As far as the surface is concerned, the constructed is 227 square meters, while the usable area is 193 square meters. Regarding the division, as is apparent from the plan below, on the ground floor to find the living spaces and a bedroom, while at the attic there is still a bedroom and a bathroom. The House also has a garage for a car.
