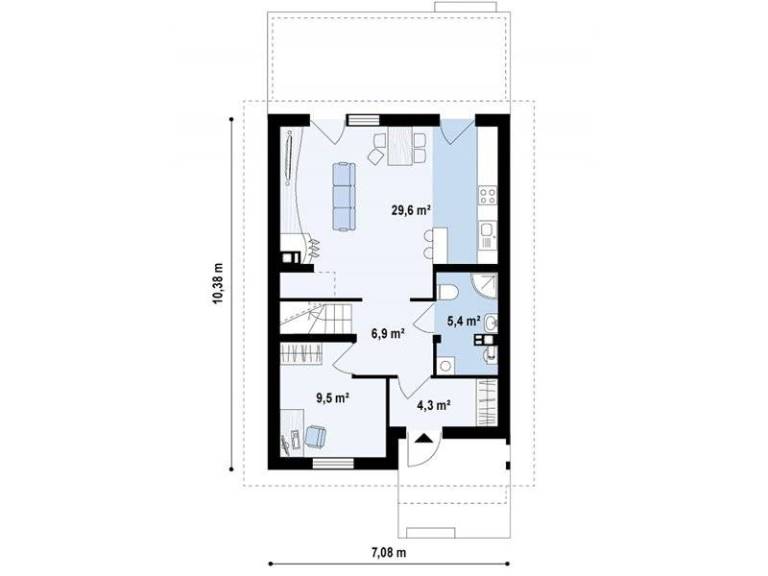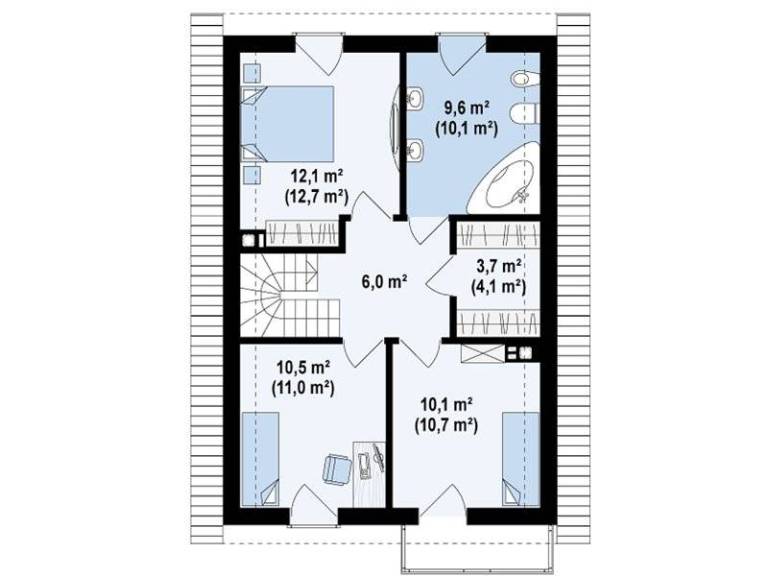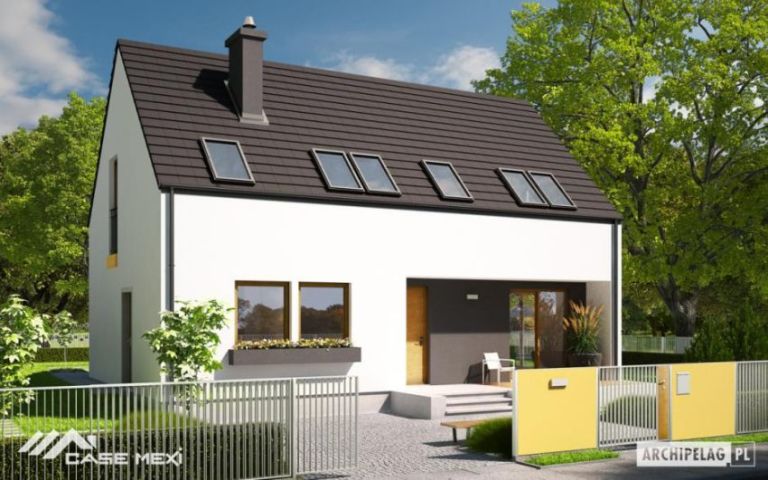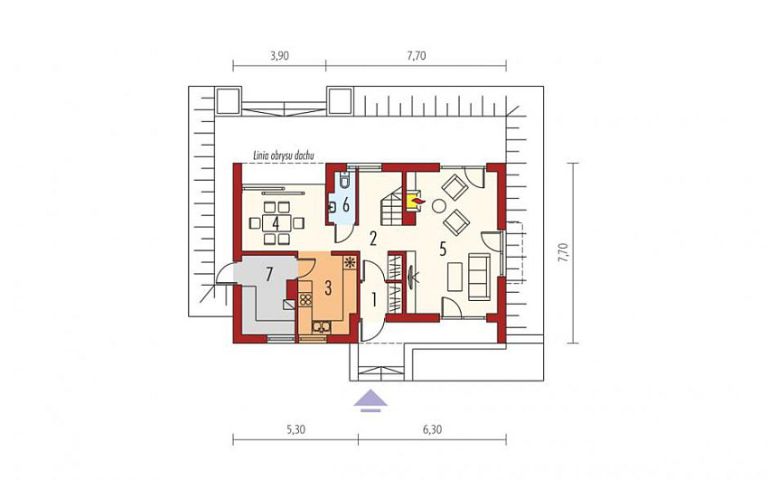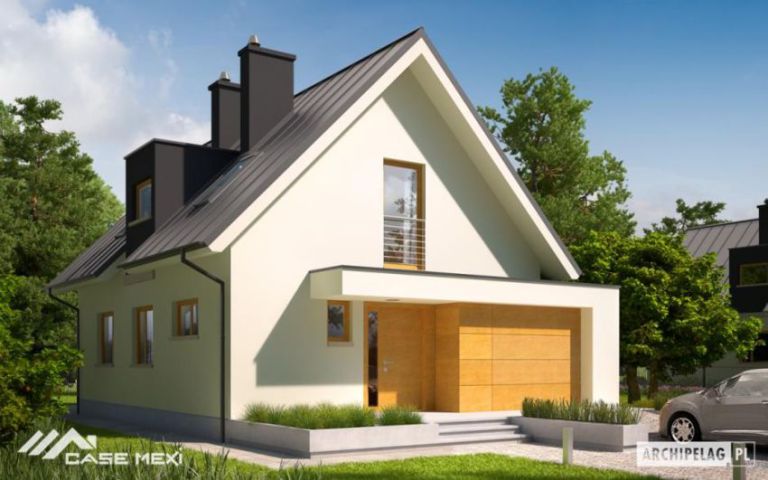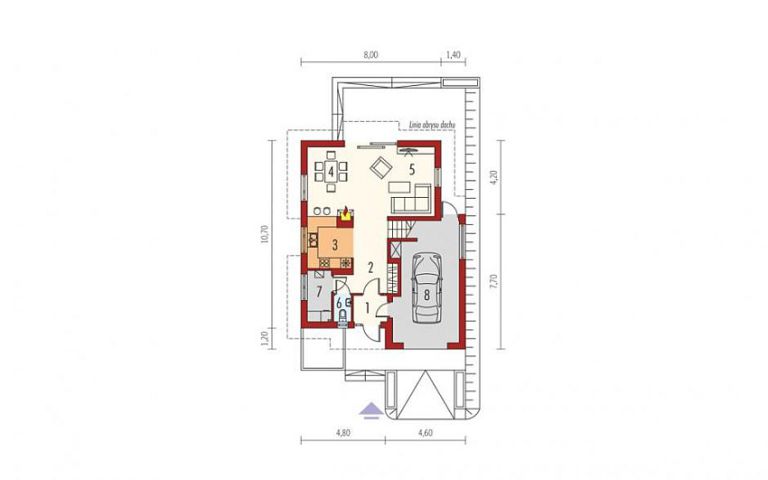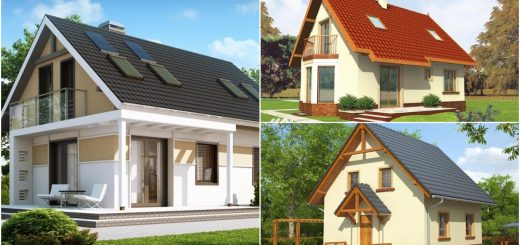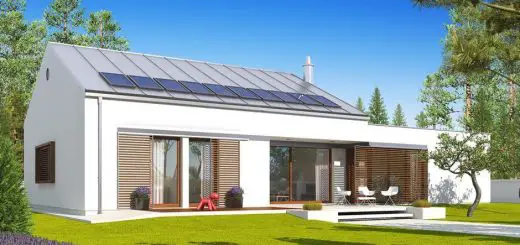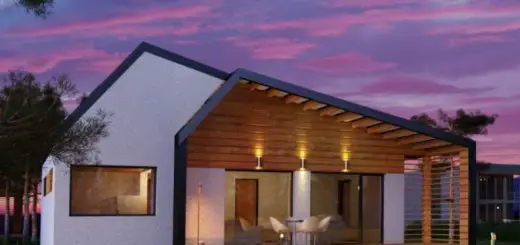Modern house plans with attic
For newlyweds or families with one or two children, we have prepared in the ranks below three projects of lofty, affordable and welcoming houses. Thus, we invite you to descopeiriti three examples of modern attic houses and choose the right place for you.
Modern house plans with attic
The first example is a house with a useful area of 124 square meters and a key construction price of nearly 59,000 euros. As for the division, immediately after the entrance there is the bathroom and bedroom on the ground floor, and in the back there is a room that comprises the kitchen, dining area and living room. In the attic there are three other bedrooms, one having the exit on the small front balcony, a large bathroom and a dressing room. A furnished terrace with wooden pergola is proposed In the back.
Modern house plans with attic
The second project brings us a house with a useful area of 138 square meters and a construction price of about 64,000 euros. The house has a Nordic iz, with a roof without eaves and in a strong and pleasant contrast with the plastered facades of the house. On the ground floor, the living room, which is connected to the exterior, is located separately from the kitchen and the dining room, the latter and it open to the outside. Up in the attic, three bedrooms share a bathroom, two of them with access to a balcony.
Modern house plans with attic
The third and final project is a house with a useful area of 138 square meters and a key price of about 60,000 euros. It is a house with a classical architecture, but with numerous exterior design elements that give it a modern air. The house has an integrated garage on the ground floor, with access then to a corridor that flows into the open area and connected to the terrace behind the house. Upstairs there are three bedrooms, two of them with access to a shared balcony, while the third opens onto a narrow terrace.
Photos: casemexi.ro, eproiectedecase.ro

