House Plans With Glass Terrace – Perfect Views
Modern homes have always caught the eyes thanks to their unconventional lines and the variable, yet captivating design reflecting a life style, rebel and undisciplined. At the same time, they are also appealing through their transparency and openness to the surrounding environment in a perfect symbiosis of natural and artificial. Here is a close look at some house plans with glass terrace permeating the home with amazing views.
The first example is a modern house in Cyprus, basically embedded into the slope of a hill, giving it a vantage position over the landscape. The house is built on three levels, the first being dedicated to family and day activities, while the other two house bedrooms, three of them on the first floor and the master on the third, all three boasting panoramic views of the landscape opening up under the house. A 2 car garage lies on top of the building, wrapped in vertical shade lovers. Half submerged into the slope, the structure takes advantage of Mother Nature’s thermal qualities, reducing the need for air conditioning in the summer and heat in the winter.
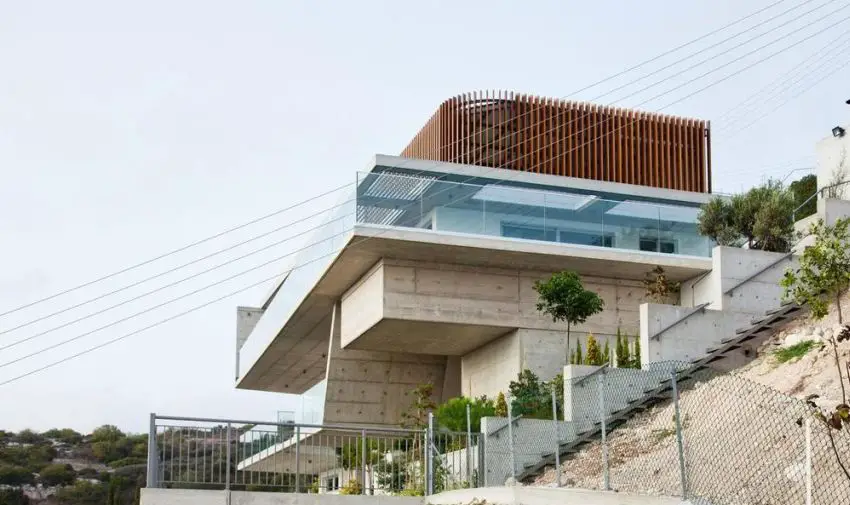
House plans with glass terrace – the house in Cyprus
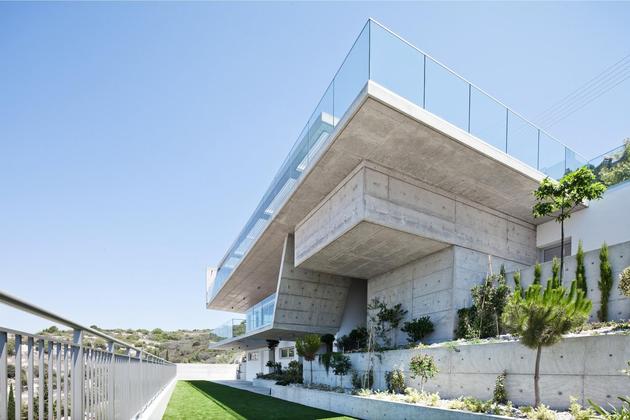
House plans with glass terrace – beautiful views
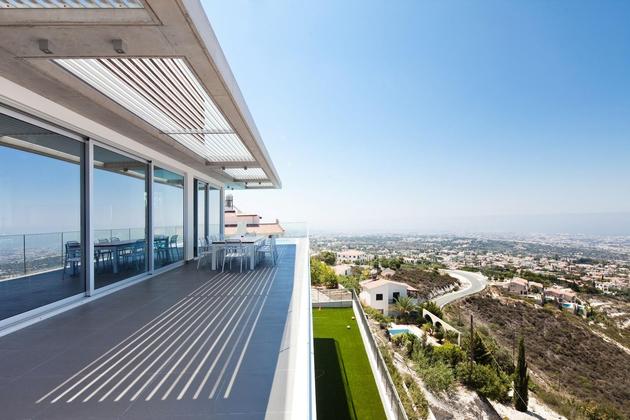
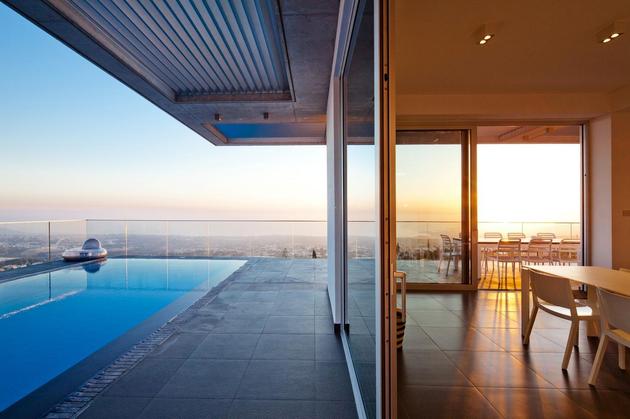

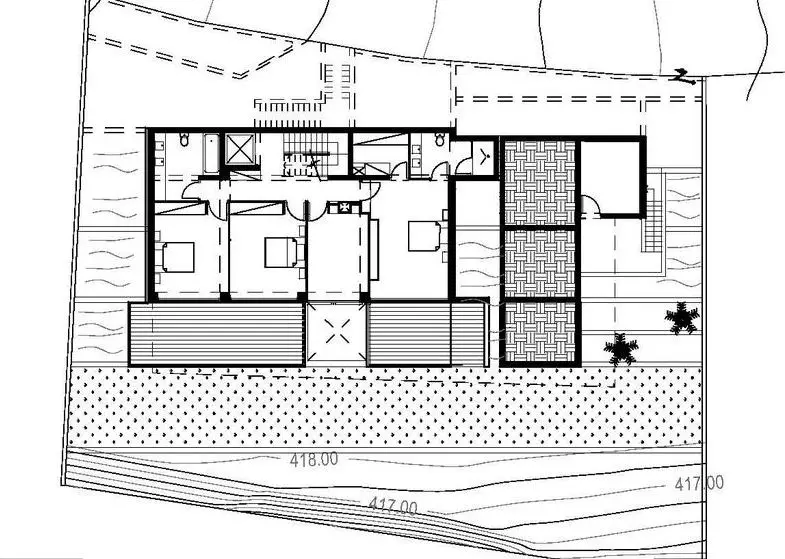
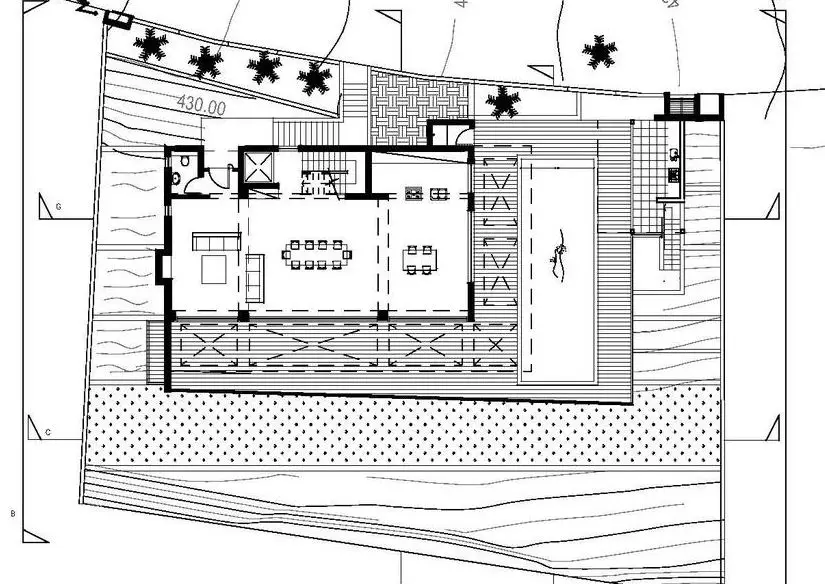
The second plan describes a two story house spreading on 210 square meters, displaying the same bold lines, spacious wall glazings and overlapping volumes which create a dynamic visual effect. The house has a mixed structure, with the recreational and resting spaces sharing the ground floor. The open plan on this level expands outside to multiple entertaining terraces and glass walls throughout. The upper floor features two unique bedroom suites, with the master enjoying a large glass framed terrace which lets curious eyes easily cover the surrounding area.
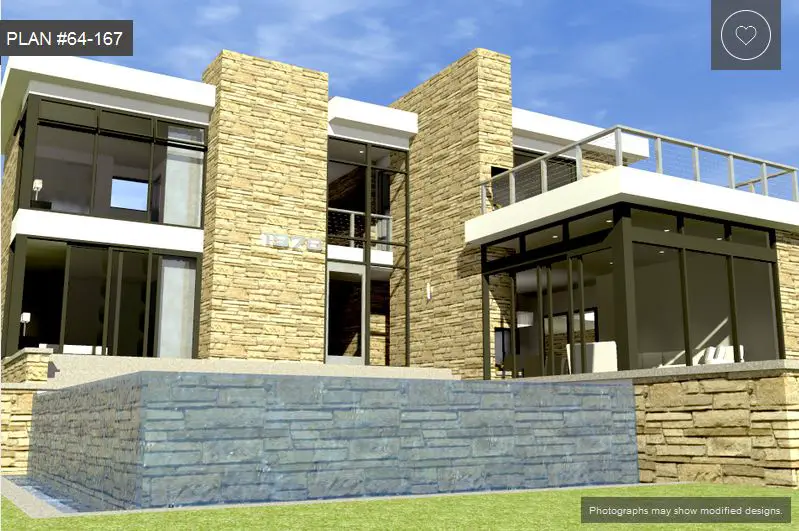
House plans with glass terrace – a dynamic design
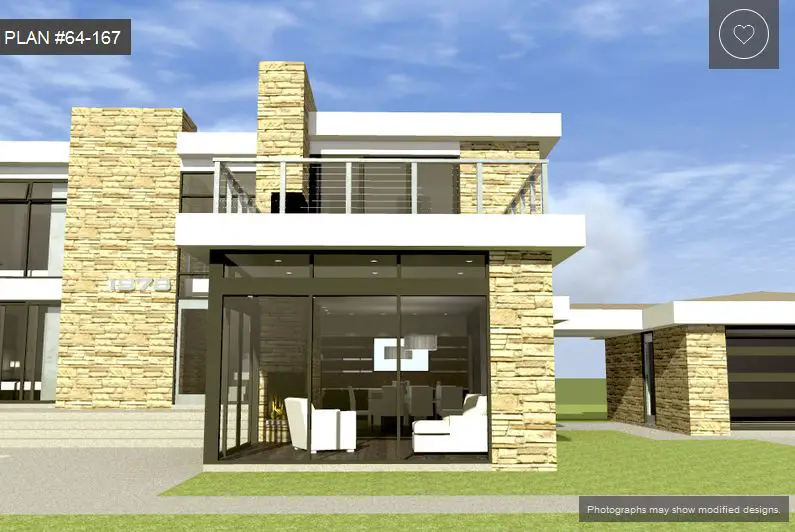
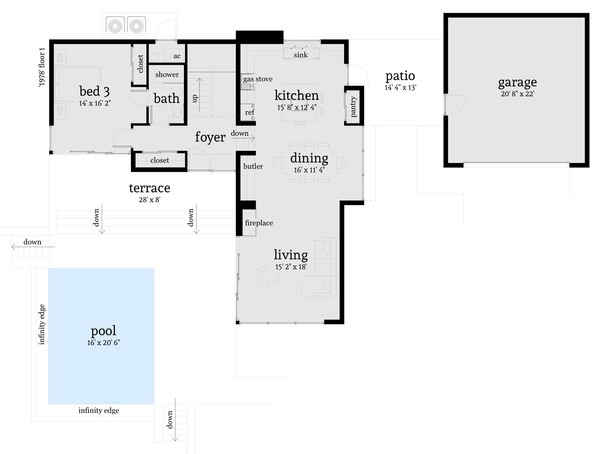
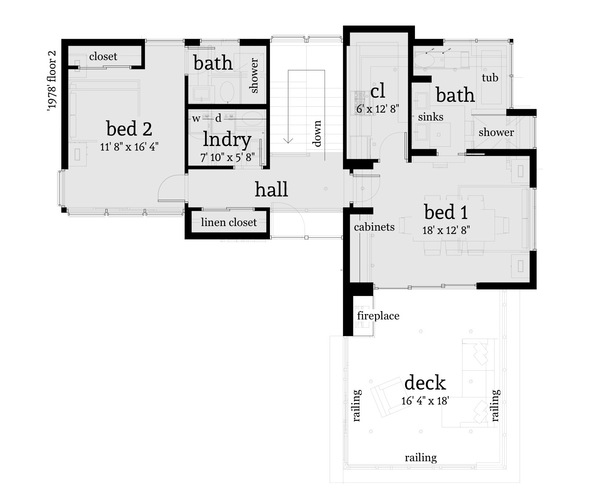
The third example showcases a two story house spreading on almost 300 square meters, featuring the same modern design, but with softer classic lines. The house has the same glazing dominated façade, typical to all the contemporary style homes, behind which lie, on the ground floor, an open living integrating the dining and the kitchen, a study, while two bedrooms lie on the first floor. The house also features a basement, with two bedrooms, a game room and an open space which can receive various uses.
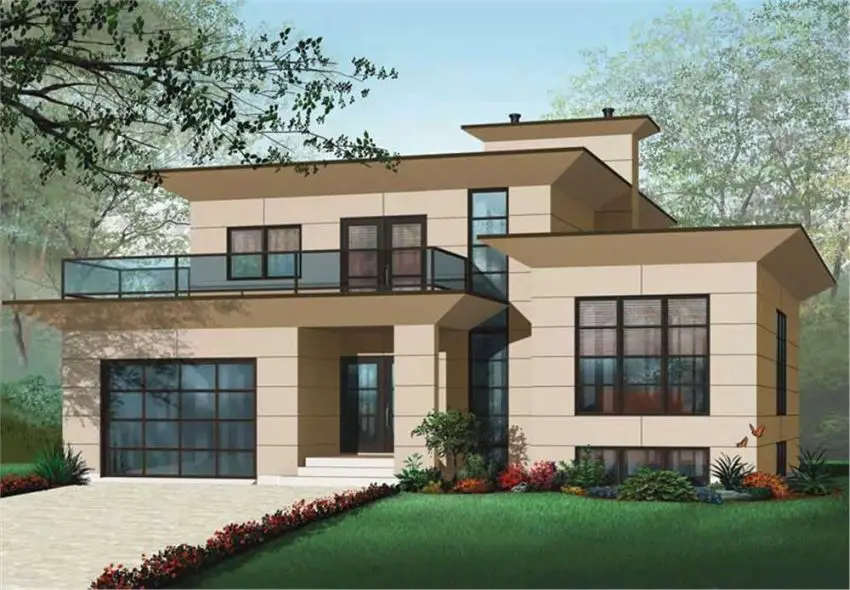
House plans with glass terrace – glass clad facade
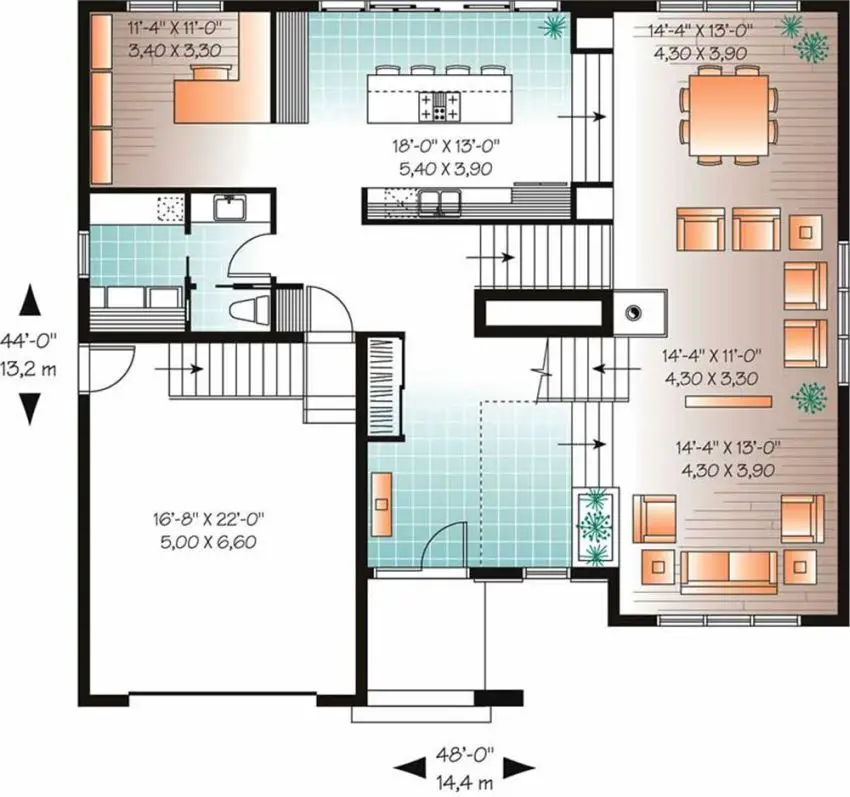
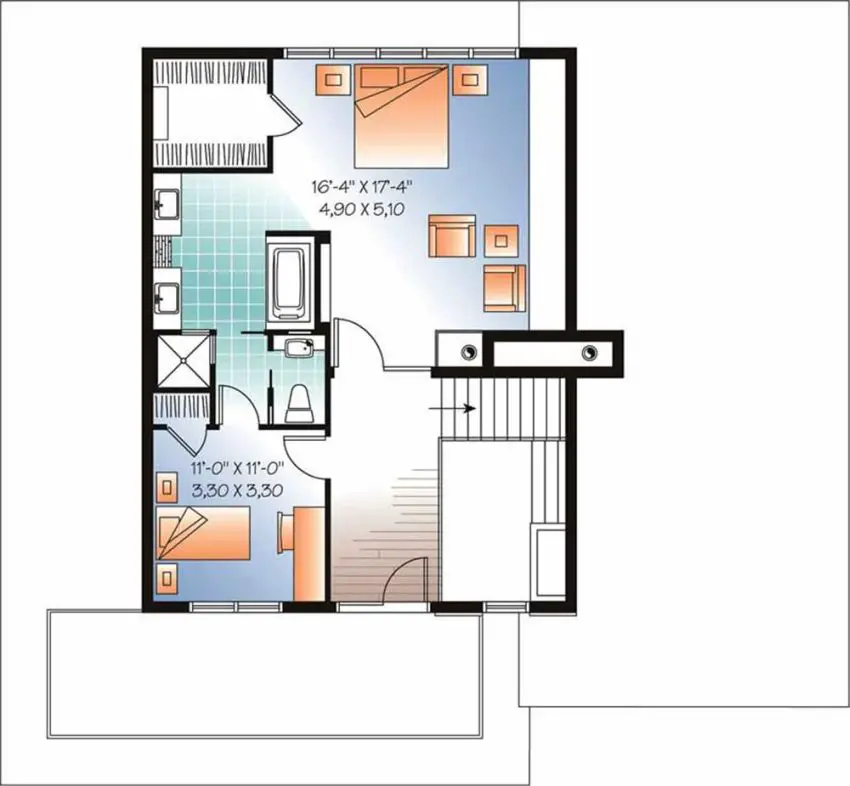
Sources: Trendir.com, Houseplans.com, Theplancollection.com
















Can I have more information on the house plane