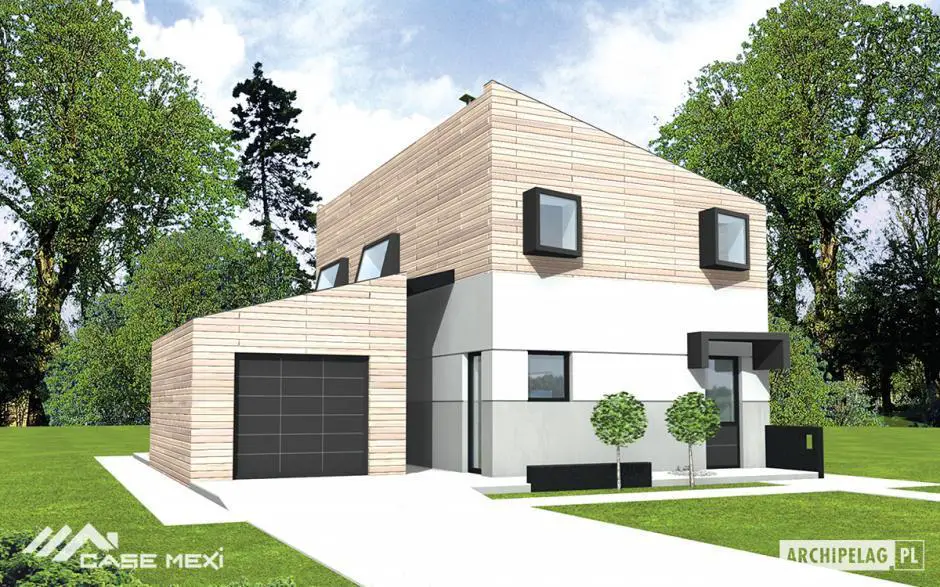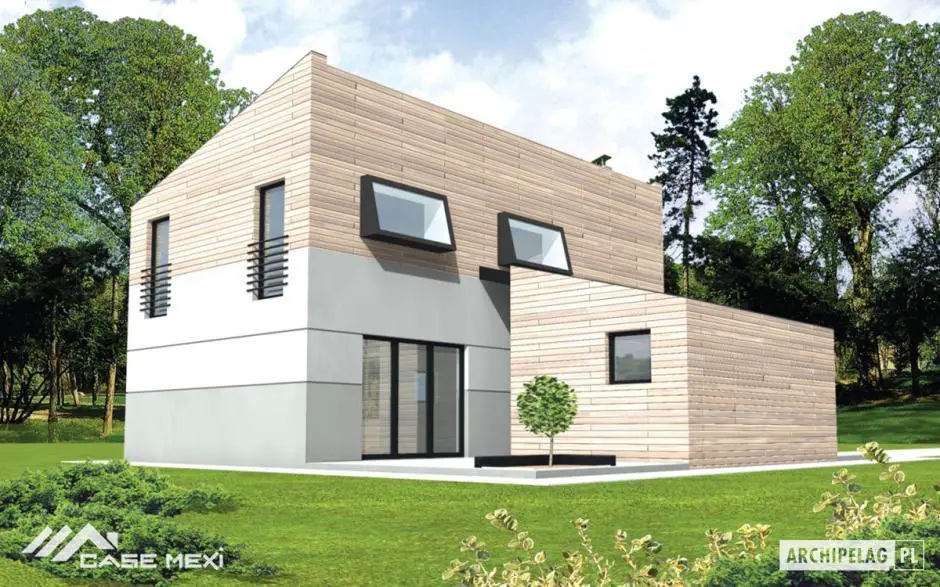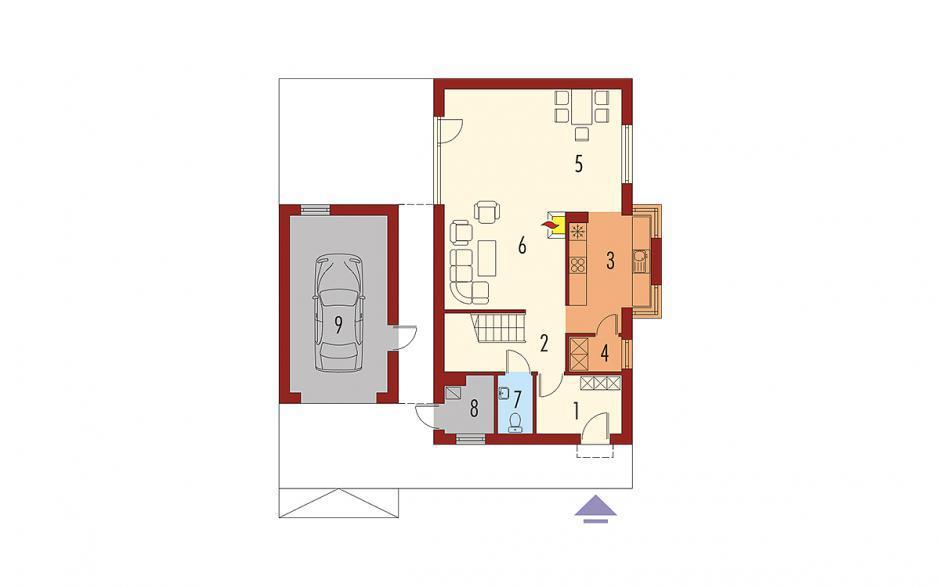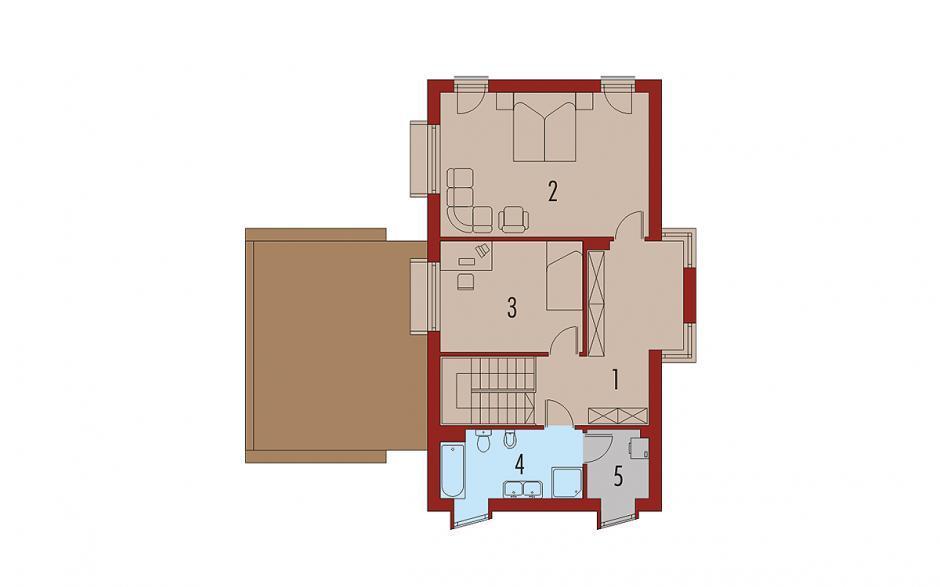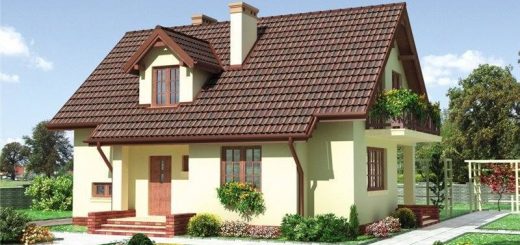House plans with garage
At the beginning of the week, we propose three models of garage houses, suitable for both numerous families and for young people at the beginning of the road. Here are our choices:
House plans with garage
The first example chosen by us has a usable area of 223 square meters. In terms of costs, the price in red starts from 36,000 euros, and the turnkey reaches 93,000 euros. Splitting is a practical one, ideal for a large family, but not only. Thus, on the ground floor are the living spaces, next to a desk and a bathroom, and the attic is located four bedrooms and two bathrooms.
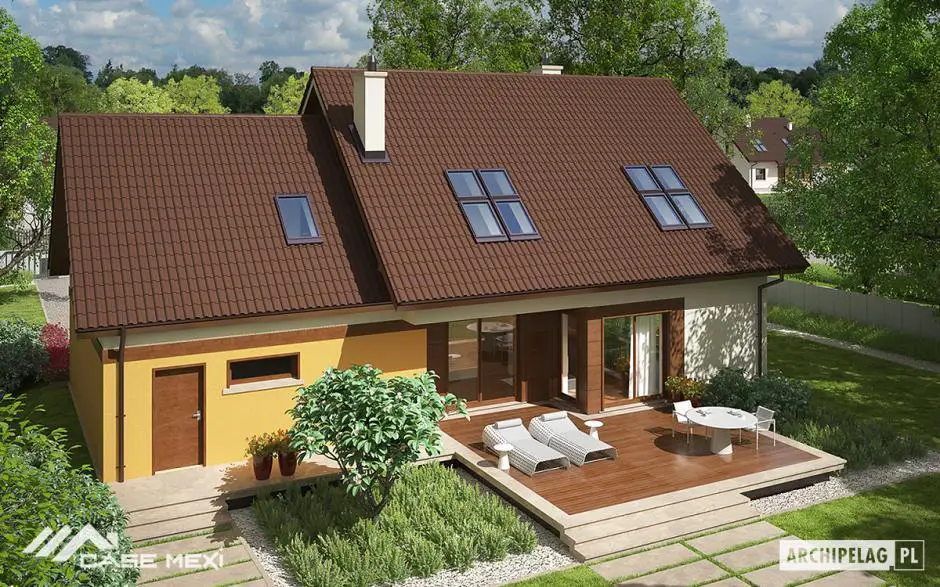
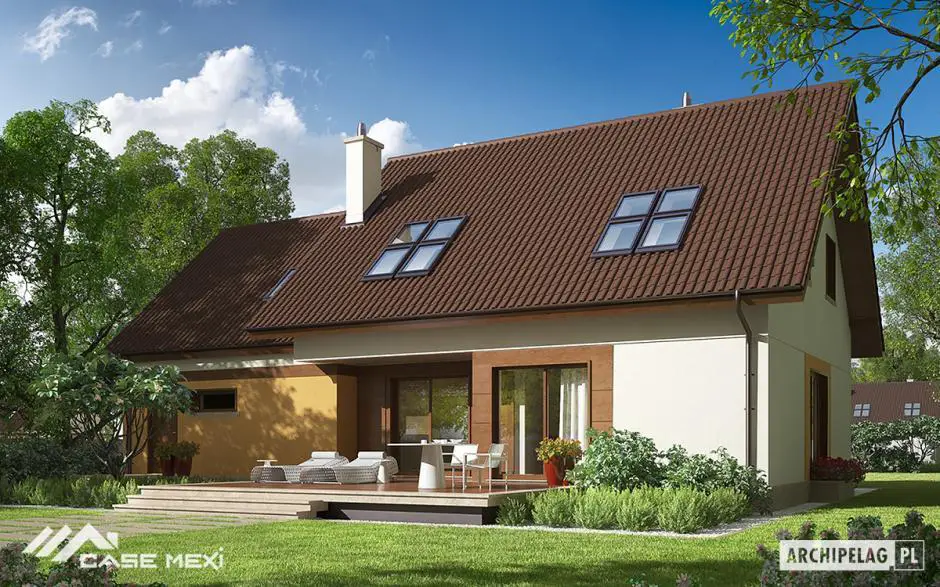
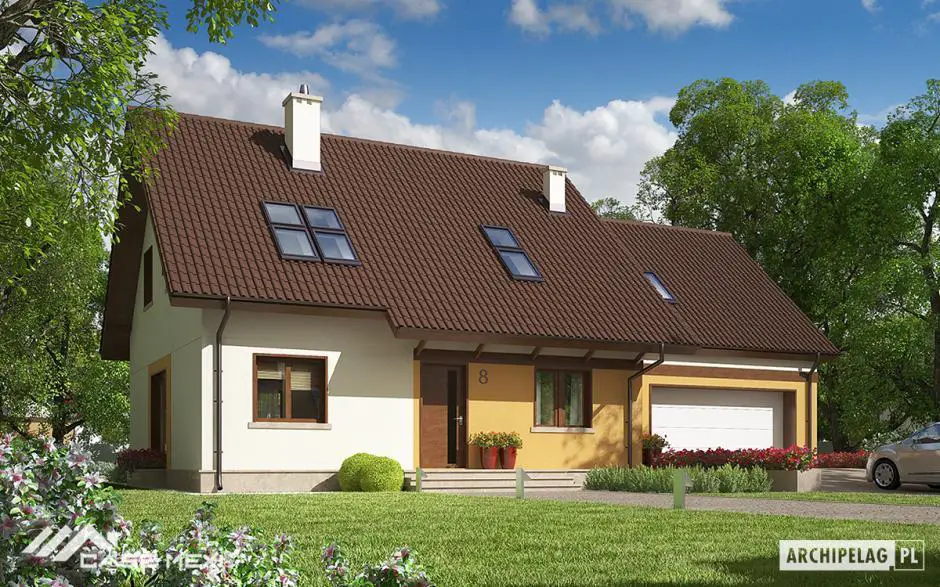
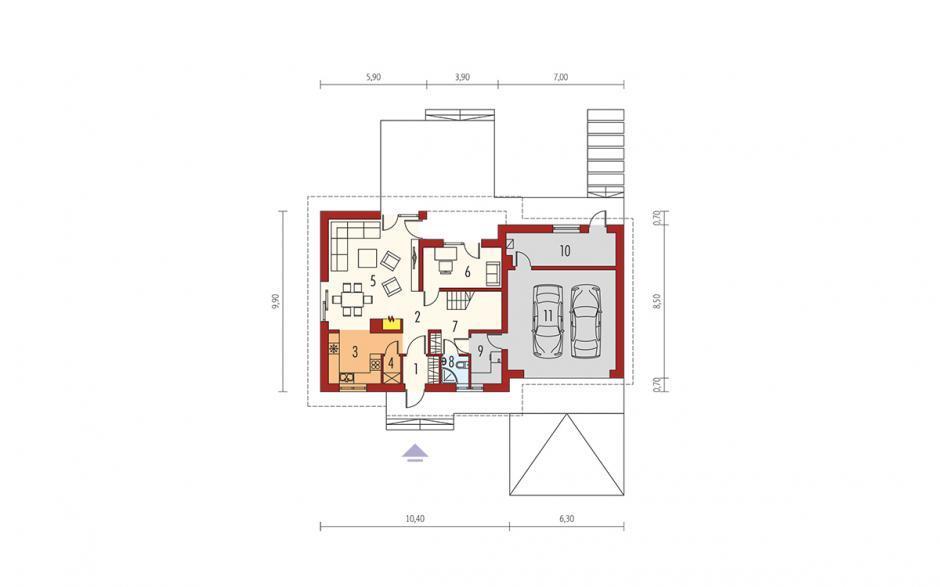
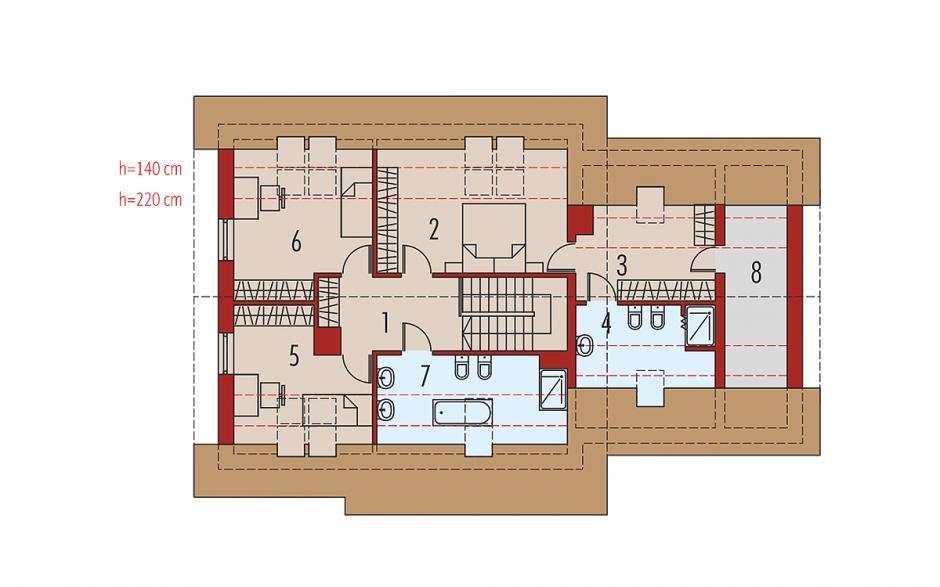
House plans with garage
The second project chosen by us has a usable area of 108 square meters. He has a comfortable division for a family with one or two children, for example. Thus, the house has two bedrooms, a bathroom and a sanitary group, alongside the living spaces. Besides, the project also proposes two terraces and a garage.
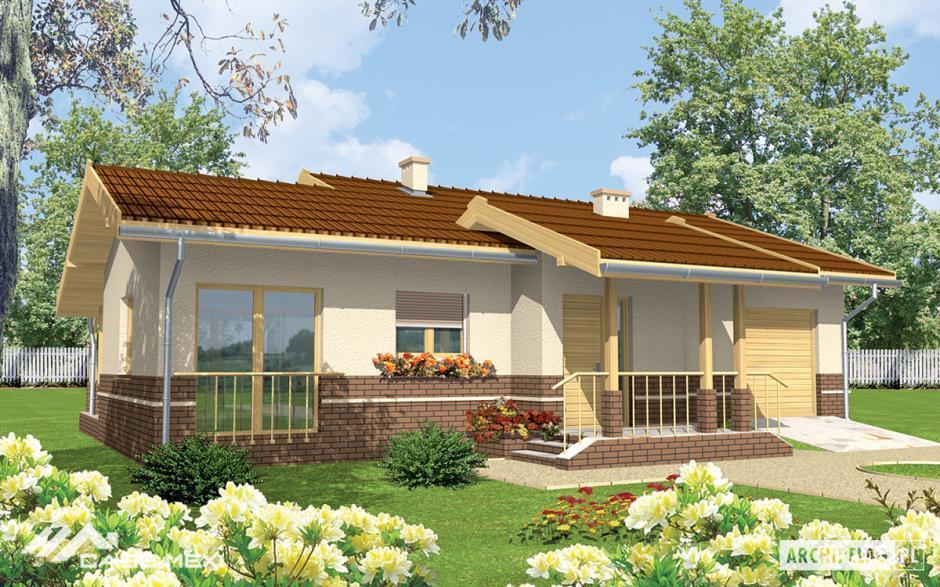
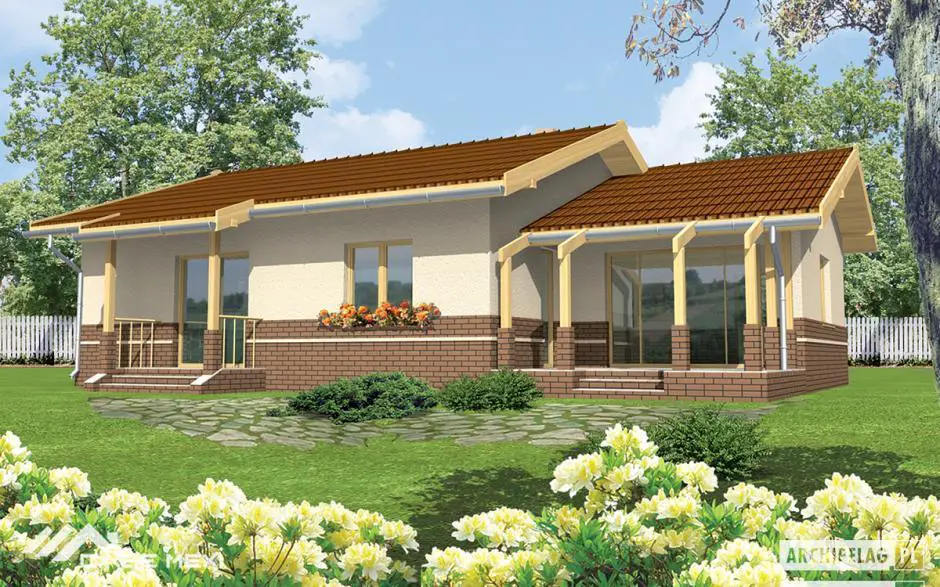
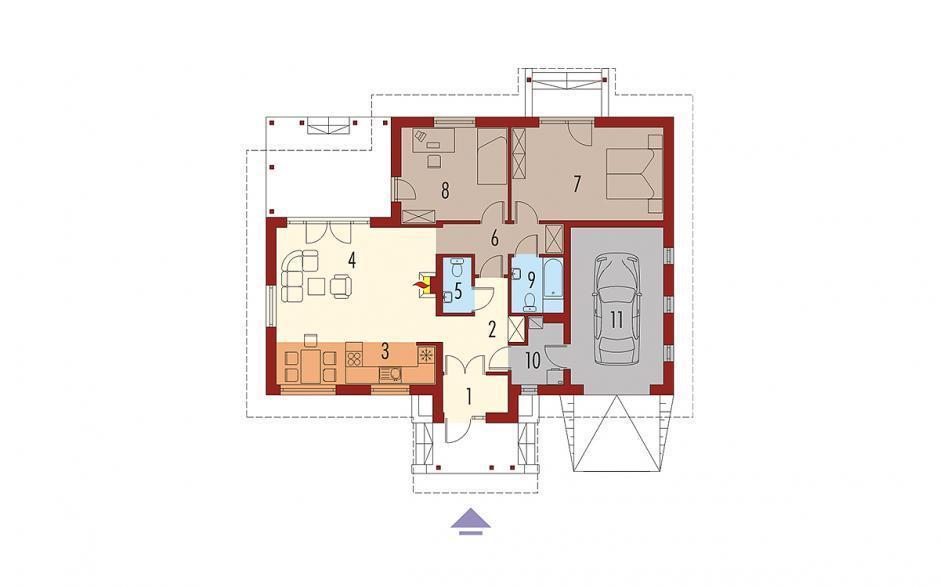
House plans with garage
The third and last house chosen by us has a usable area of 156 square meters, while the built surface is 211 square meters. In terms of costs, the price in red starts from 28,000 euros, and the turnkey reaches 76,000 euros. On the ground floor are the living spaces (living room, kitchen, as well as dining area), and upstairs are two bedrooms and a bathroom.
