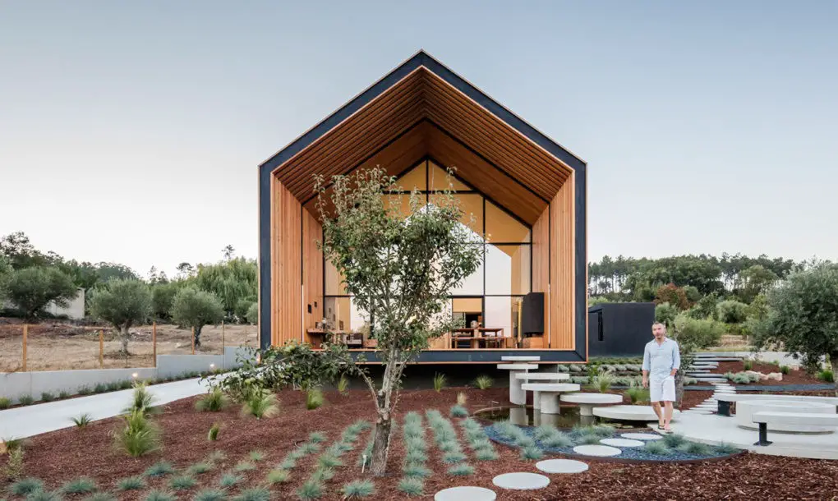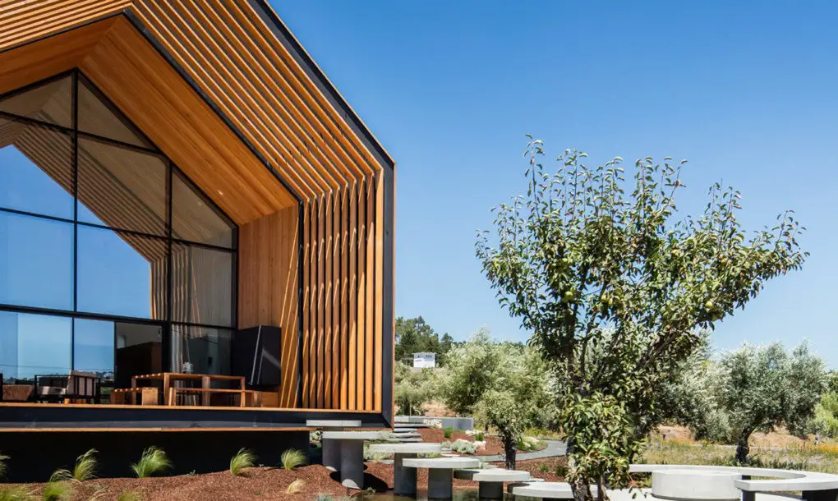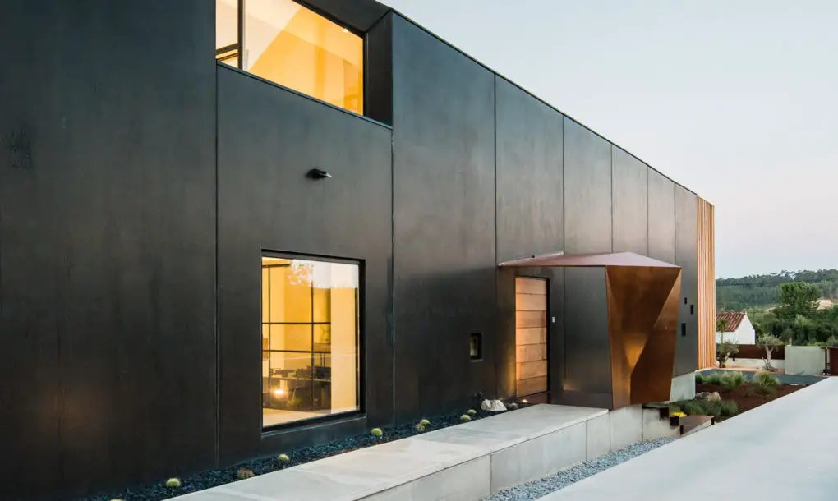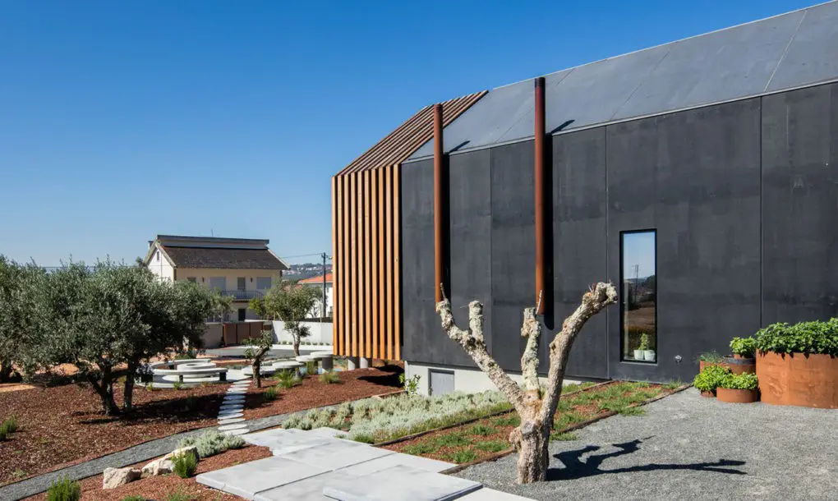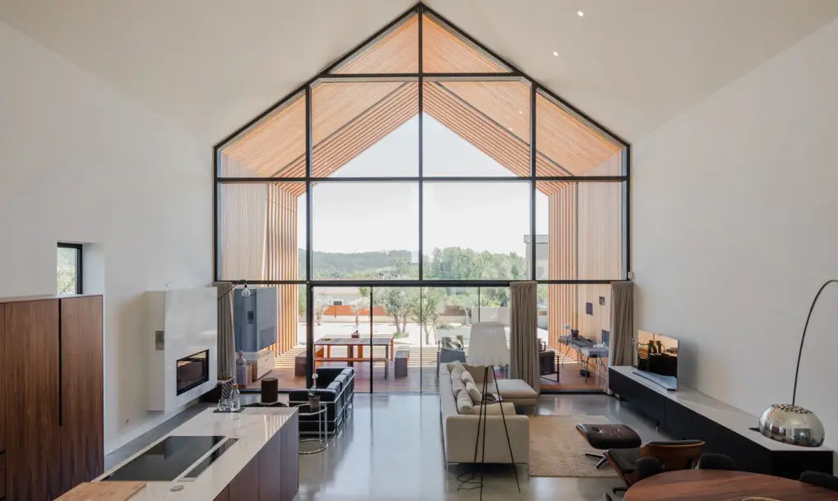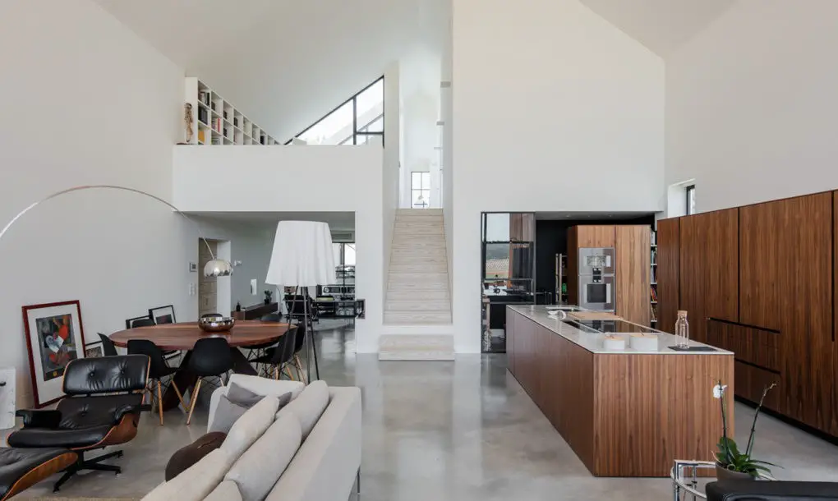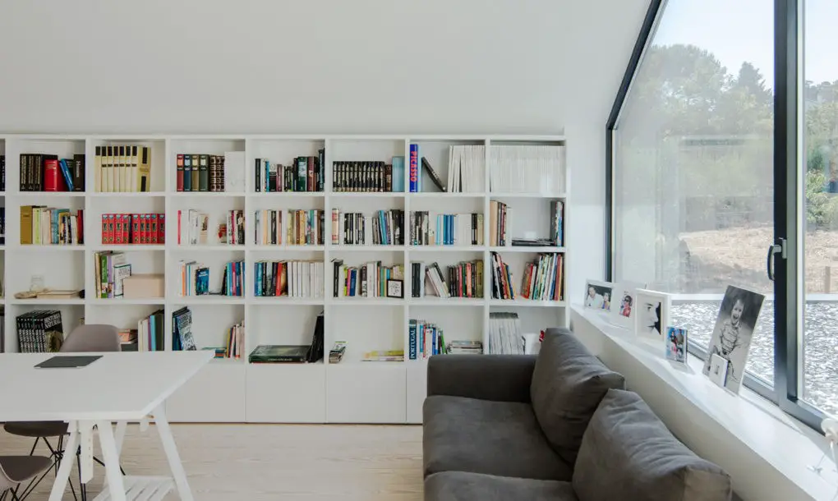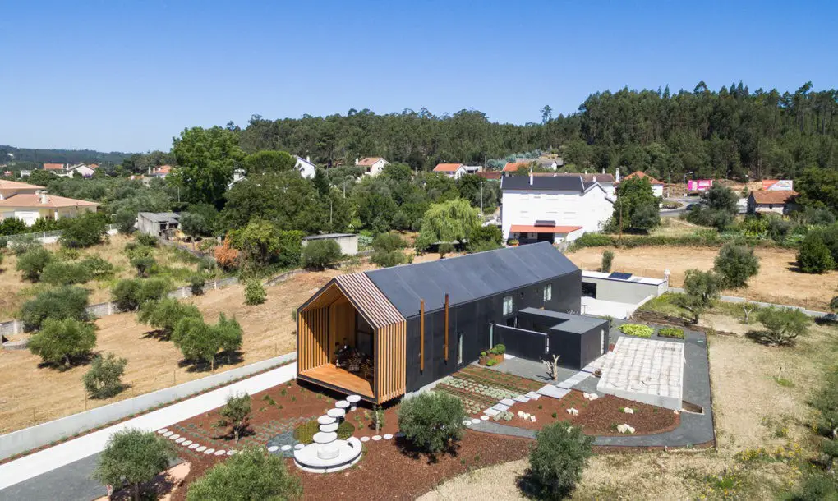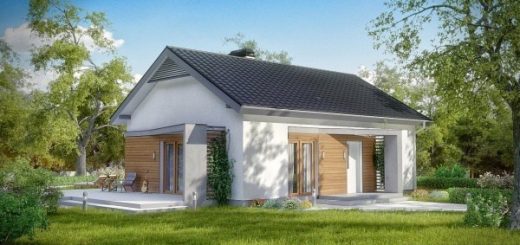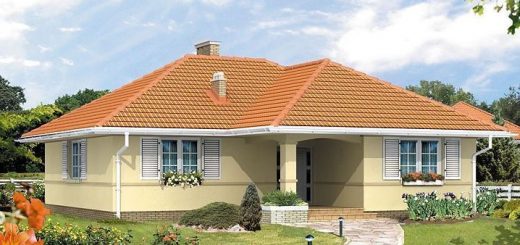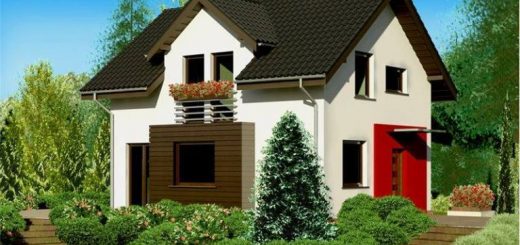The house inspired by a child’s drawing
You certainly remember the moments when you draw houses, trees and orchards on a sheet of paper. Most of the time, the sun was somewhere on the corner of the page, the house was on one level, with a roof in two waters. Next to it was a tree, and around the house Regasea a wooden fence. Often deseneai and a street or a river passing through the front of the house. Nothing unusual here, all children draw, this being even indicated, because it helps the little ones to develop their imagination. But not all kids get to see how their project comes to life. Brave, some architects from Portugal accepted this challenge and built a house, starting from a child’s drawing. What came out, we see in the ranks below:
The house inspired by a child’s drawing
The house in the pictures was designed by Felipe Saraiva Arquitectos and uses a modular design to preserve the simplicity of a child’s drawing. The house is located in Ourém, Portugal and has a height of about 4.5 meters.
The design of the house started from the idea of a child and from the way a house is seen through his eyes-is composed of five lines representing the walls and the roof. Rectangular shapes represent doors and windows. In accordance with this simplicity, the main approach of construction is based on prefabricated elements, such as black concrete panels.
Black concrete panels not only help the project integrate into the landscape, but also reduce maintenance costs. The windows are large, and the house benefits from a lot of natural light. Not even on the inside there was a lot of furniture in decorating tips. The same simple lines were preserved. A material used from the full is the wood, which creates an interesting atmosphere on the terrace.

