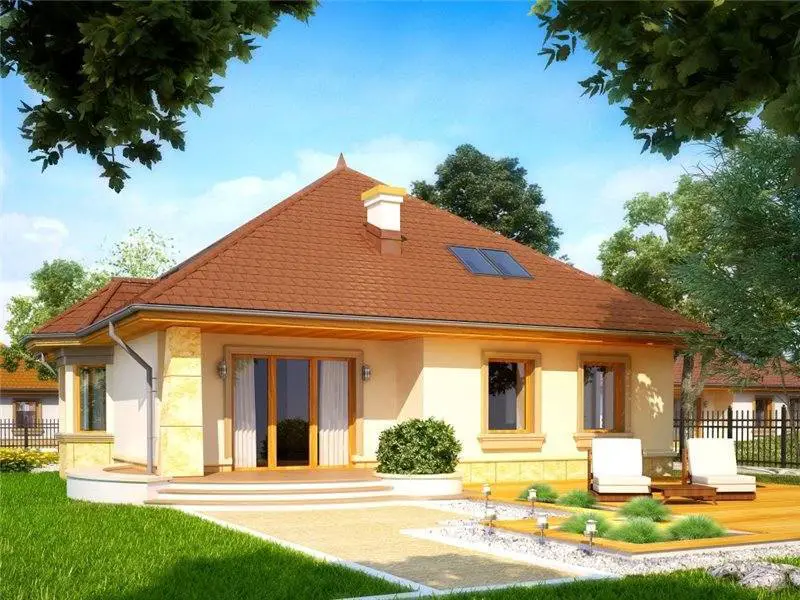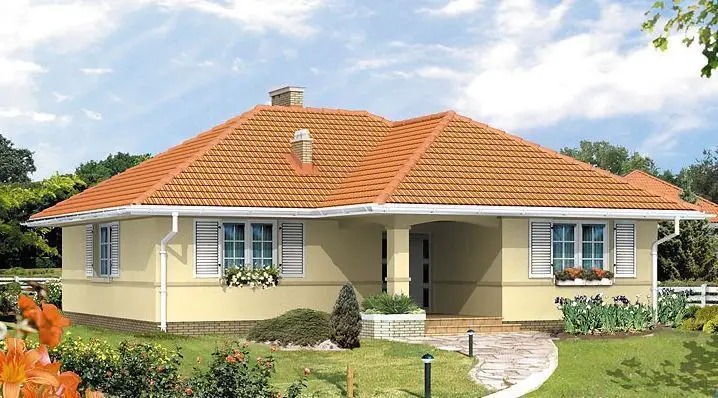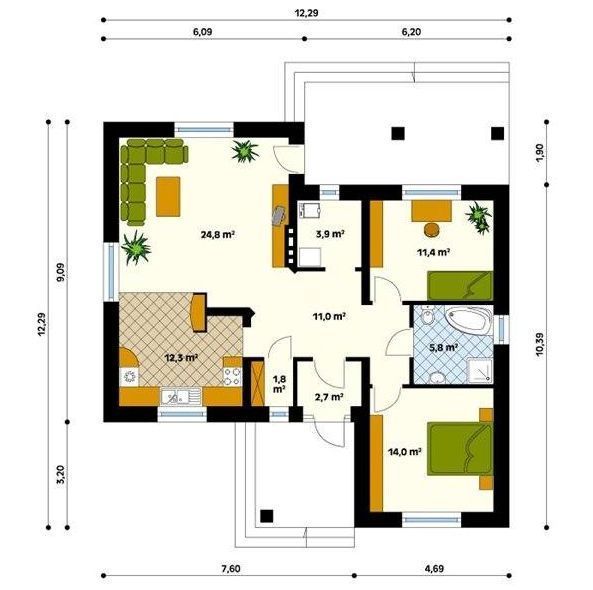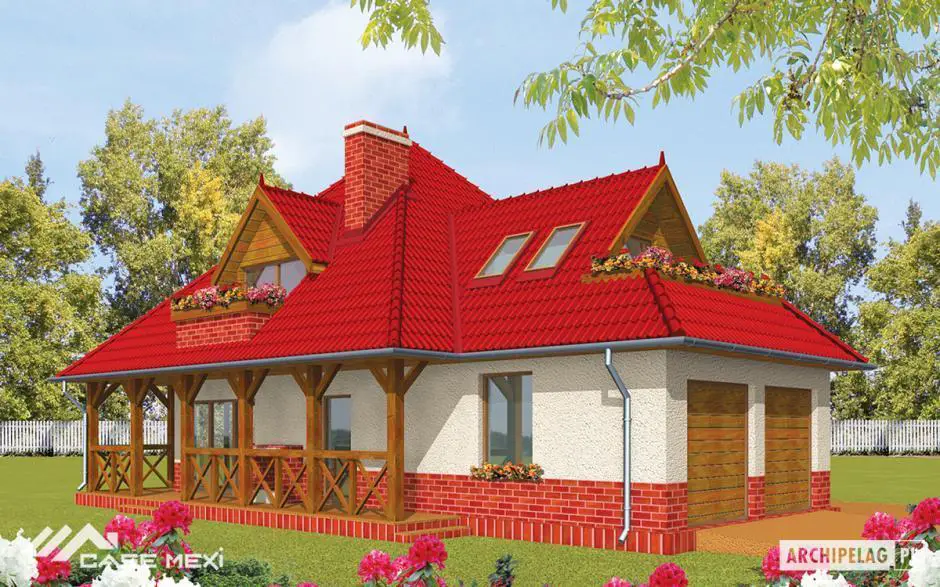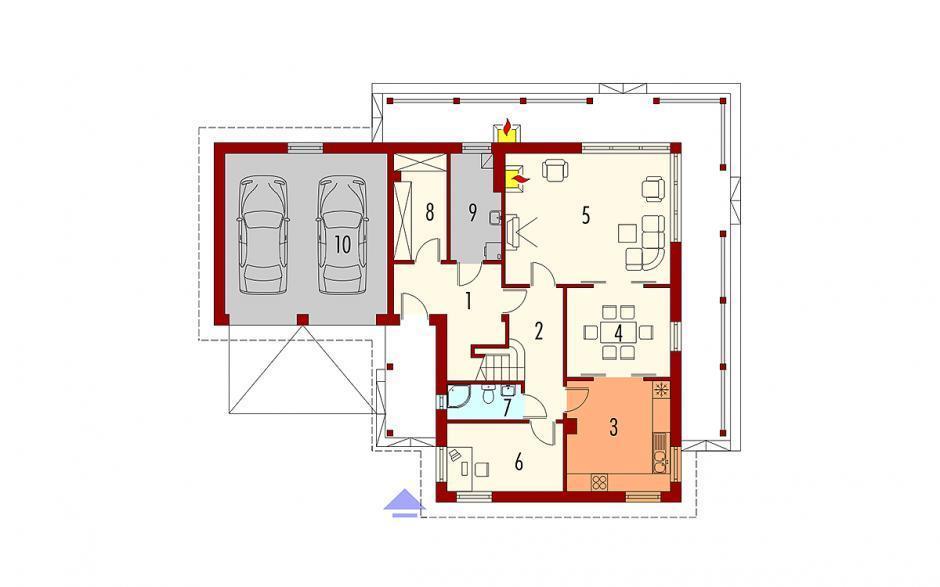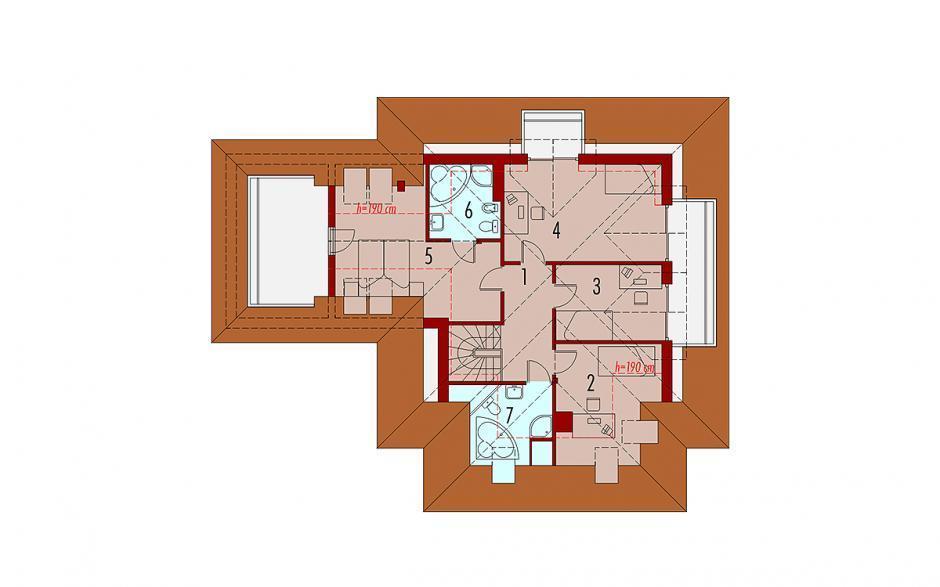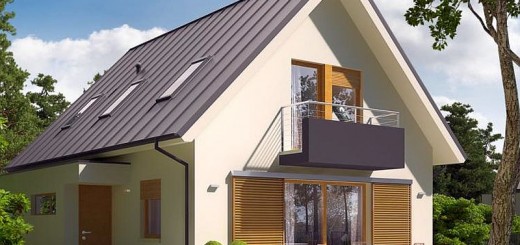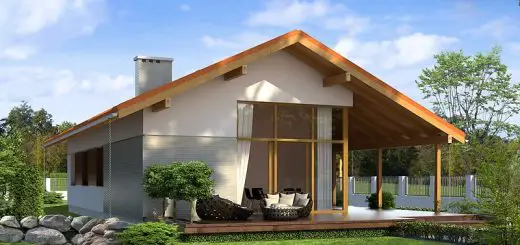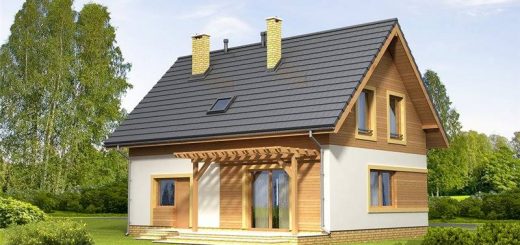Traditional house plans
At the beginning of the week, we present three projects of four-waters roof houses, suitable for a family with one or two children. Thus, we have selected both modern and traditional projects, which we invite you to discover below:
Traditional house plans
The First project chosen by us is a house with a usable area of 83 square meters, with an architecture that harmoniously combines traditional and modern style. The House has a generous terrace accessible both from the living area and from the master bedroom through wide glazed openings. The night Zone is composed of two bedrooms and a bathroom
Traditional house plans
The Second example is a house with a delightful appearance, full of warmth. The Project is a very suitable one for both a country house and one on the outskirts of the city. It Has a usable area of 93 square meters and one constructed of 115 sqm and can be made turnkey, brick and with standard materials, for 41,000 euros. It Has a spacious living room with open kitchen, two bedrooms and a bathroom, as well as a technical space.
Traditional house plans
The Last selected project is a house with attic. The Dwelling has a built surface of 253 square meters, while the footprint is 198 square meters. The Division is as follows: On the ground floor the house has, as evidenced by the plans below, a living room, a dining area, a kitchen, a desk, a dressing room and a toilet, while in the attic there are two bathrooms and four bedrooms.

