Best House Plans for a Family of Four
We adapt homes or plans for future homes depending on the number of family members, the most likely criterion taken into account. In general, these are small one story houses, with three bedrooms (one for each child and one for parents), practical and cozy with a living area up to 150 square meters. Below you can see three of the best house plans for a family of 4 that observe the criteria mentioned above, preferring to stick to one story houses for space reasons:
The first example is a house with an attractive design and which, thanks to the two predominant colors on the outside, fits perfectly into the environment. The house sits on an area of 124 square meters. The ground floor has a spacious living room with external access to the garden side, a kitchen and a bathroom. The attic houses three bedrooms and a spacious bathroom.
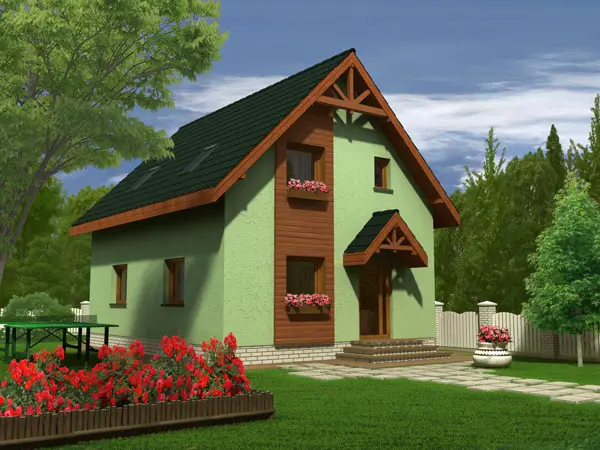
Best house plans for a family of four – Alexandra house
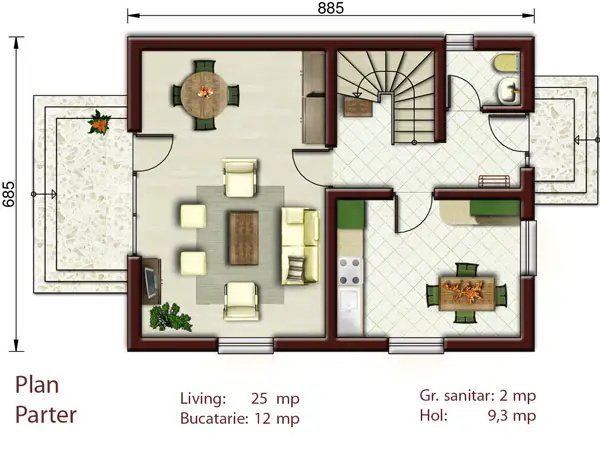
Groundfloor
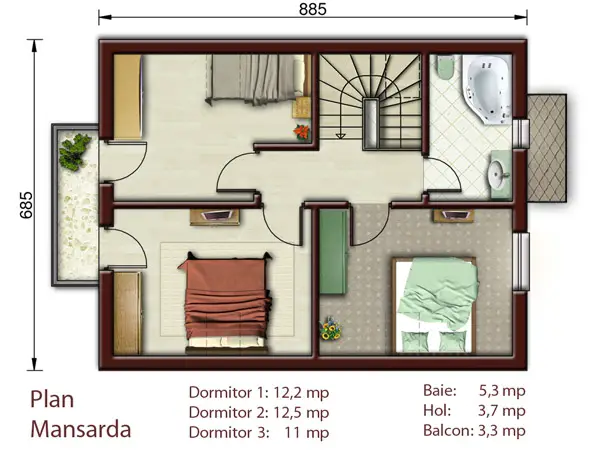
Attic
The second model is a small house, spread on two levels and which designers say it is a good choice for a vacation home or a home for small number families. The model belongs to the category of small, affordable, comfortable small houses. It features a ground floor with a living room, a bedroom, a bathroom and a kitchen, while the first floor has two bedrooms, one bathroom and a dressing.
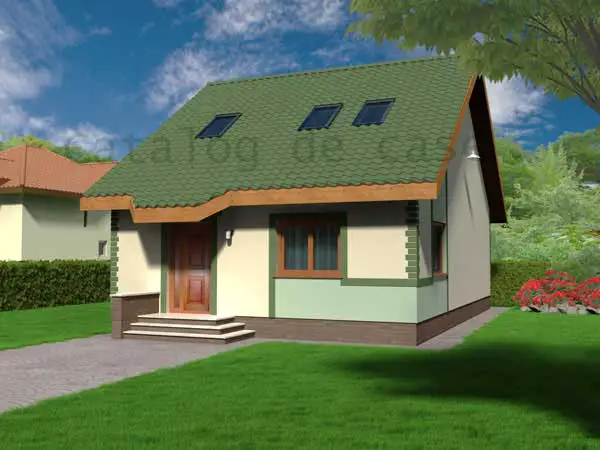
Best house plans for a family of four – Arges house
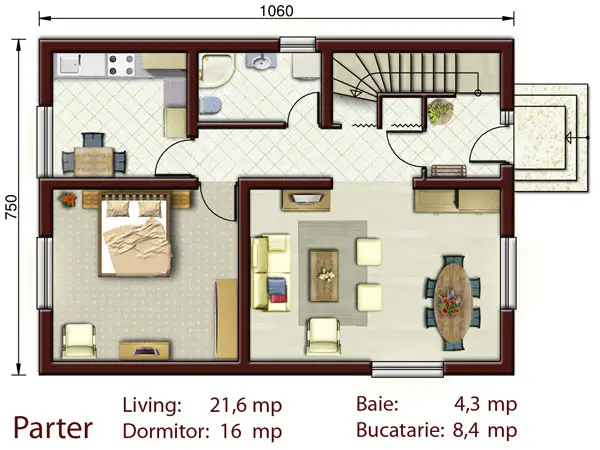
Groundfloor
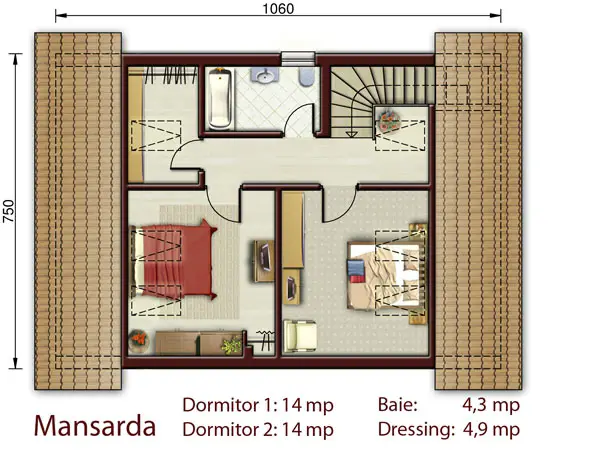
Attic
The third example of the series best house plans for a family of four is a house raised on a wooden structure, organized on two levels: ground floor and attic. Modern interpretation of the classic roof framing turns it into the dominant element in this home design, highlight the architects. Also, modern architecture, spatial organization and inviting and intimate ambience ensure the integration of this design in any site, irrespective of its characteristics.
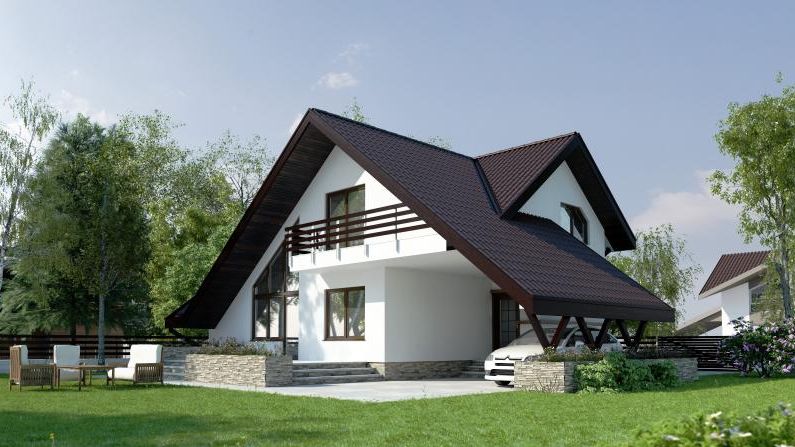
Best house plans for a family of four – Cherciu house
Moreover, architects further say, the efficient design by controlling surfaces and the traffic flows resulted in the organization of all spaces below the limit of 200 square meters, which includes: living room with dining area, kitchen, office, hallway, bathroom and storage space on the ground floor. Upstairs we can find three bedrooms, two dressing rooms and a bathroom. Extension of roof truss made room for a sheltered parking space. All these, along an interior staircase positioned in the living room, under the sloping roof, gives the project a unique character, architects also say.
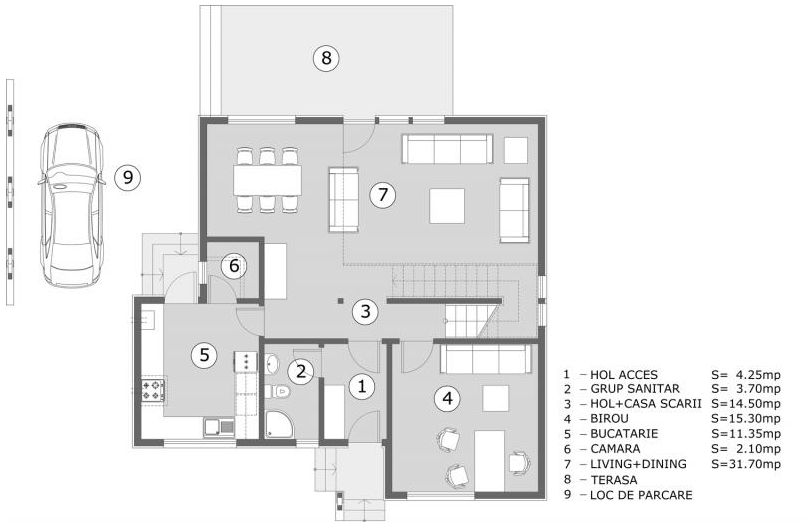
Groundfloor
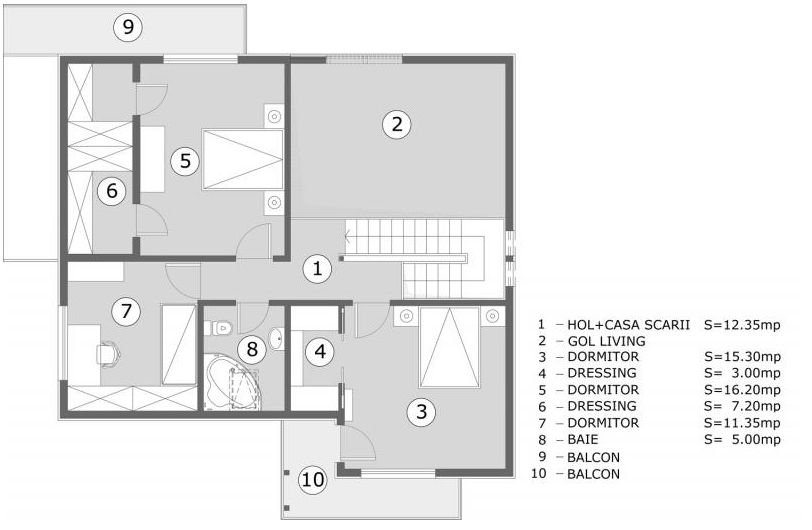
Attic
Sources: Roarhitect.ro, Catalogdecase.ro















