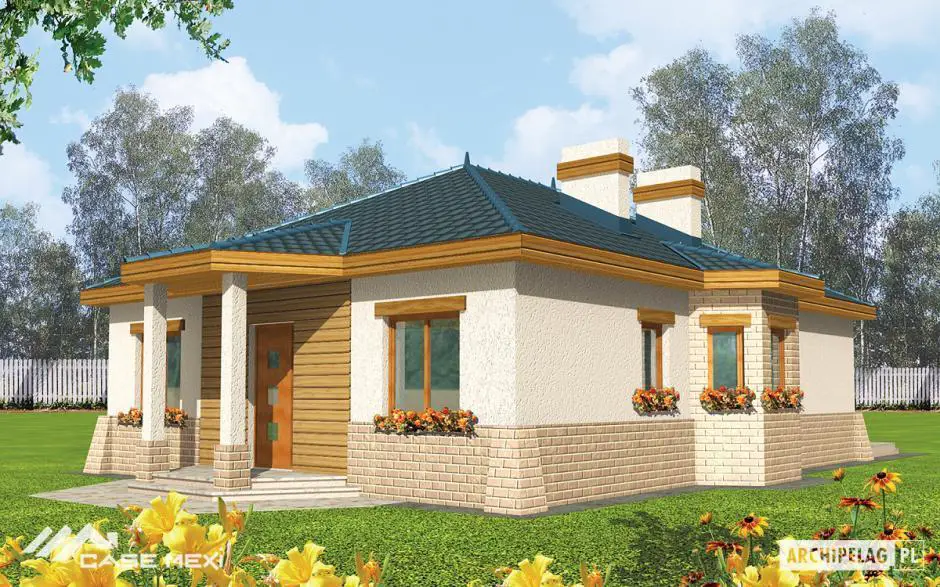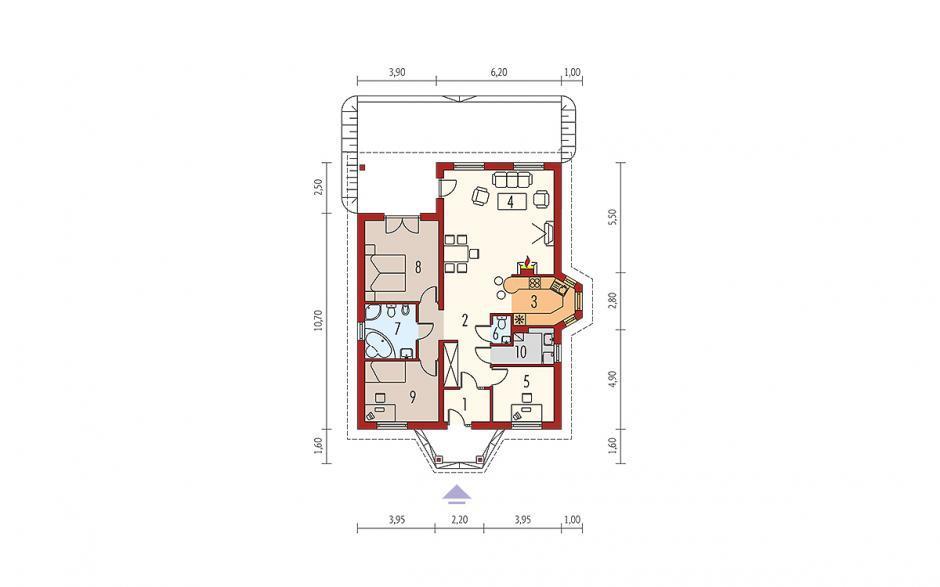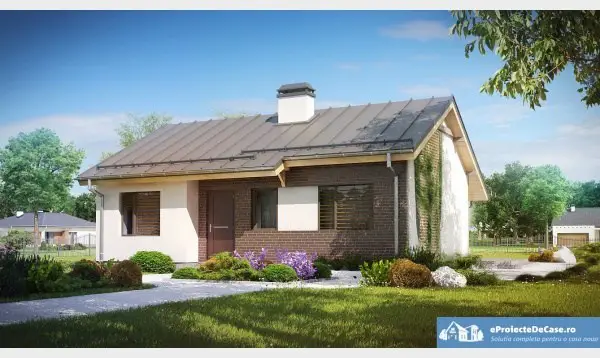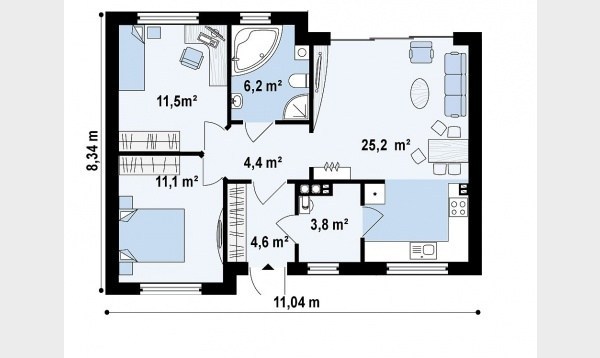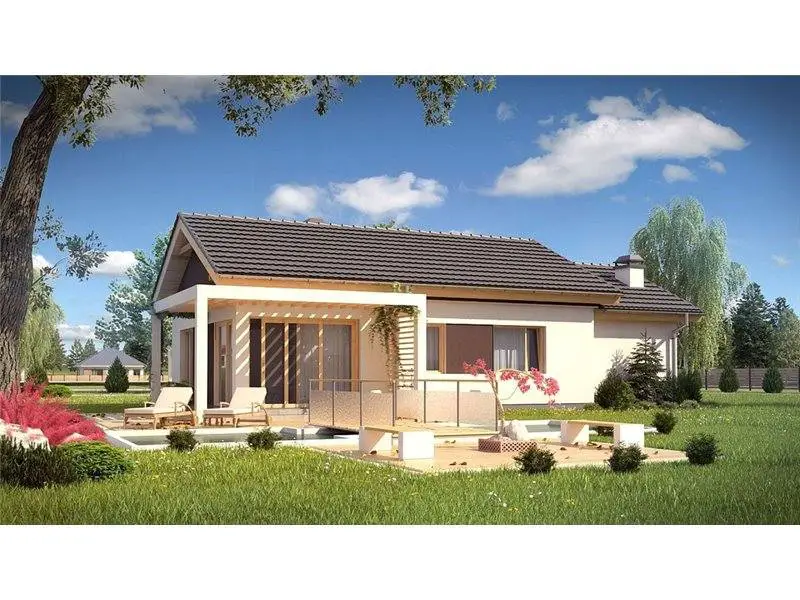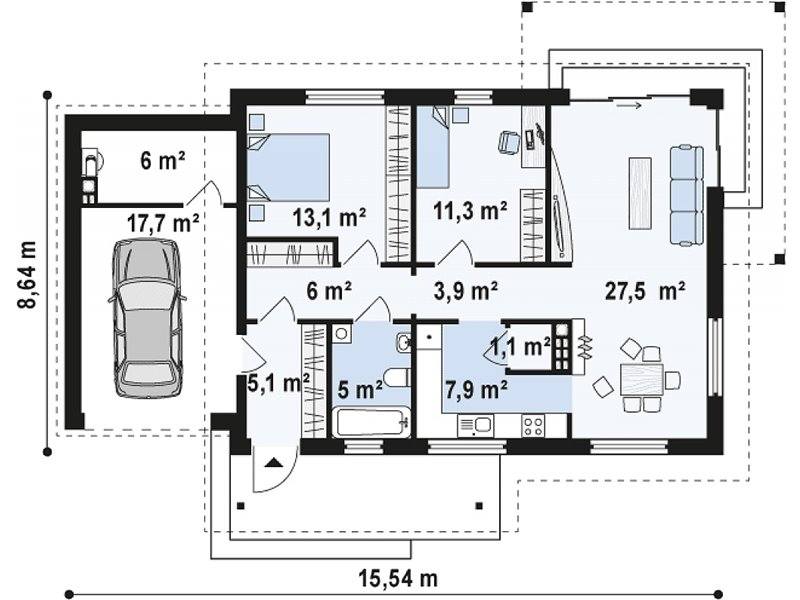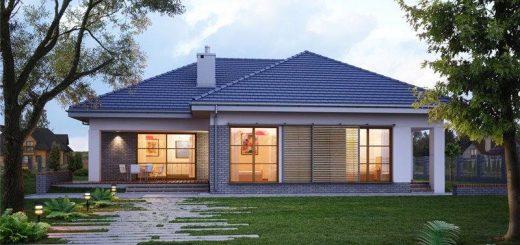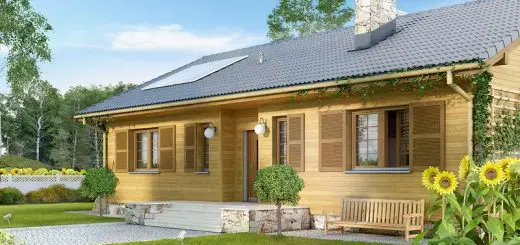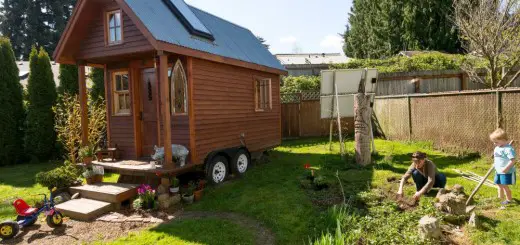House plans for a family of 3
In the ranks below, we present three projects of two-bedroom chic houses. thus, We invite you to discover three examples of homes suitable for families with a child, for example.
House plans for a family of 3
The first house is one with ground floor, with the built area of 132 square meters, of which the usable area is 109 square meters. The house has a living room, a kitchen, a bathroom, a desk, 2 bedrooms and a toilet, making it ideal for a family with one or even two children. As for the cost of construction, the red price for this house is 24,000 euros, while the key price is 48,000 euros.
House plans for a family of 3
The second model is represented by a house with ground floor, with a built area of 105 square meters, of which the usable area is 80 square meters. As is apparent from the plan below, this house has a living room, a dining area and a kitchen, plus a bathroom and two bedrooms. The price for this House is 18,000 euro, priced at red, while the key price is 32,000 euro.
House plans for a family of 3
The third and last house has a built area of 160 square meters and a useful one of 135 square meters. Sharing is an ideal one for a young couple or a family with a child. thus, the House has 2 bedrooms, a bathroom and a kitchen, as well as an open space comprising the living room and dining Area. The house also has a garage for a car.
