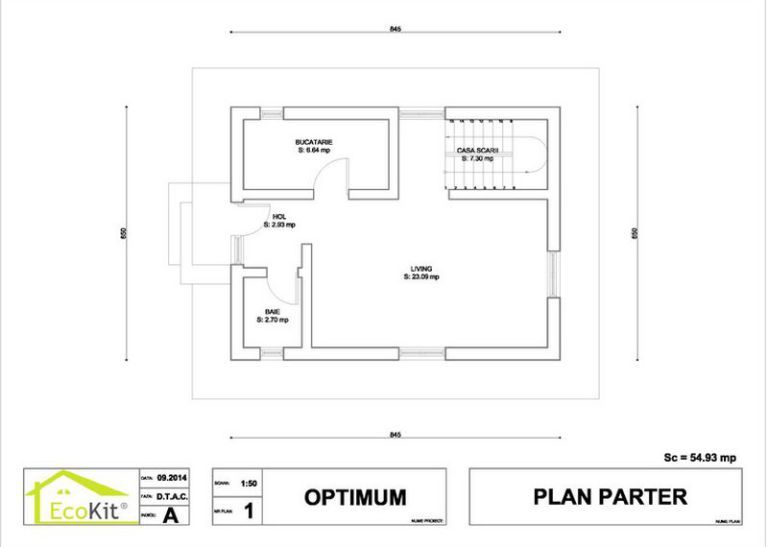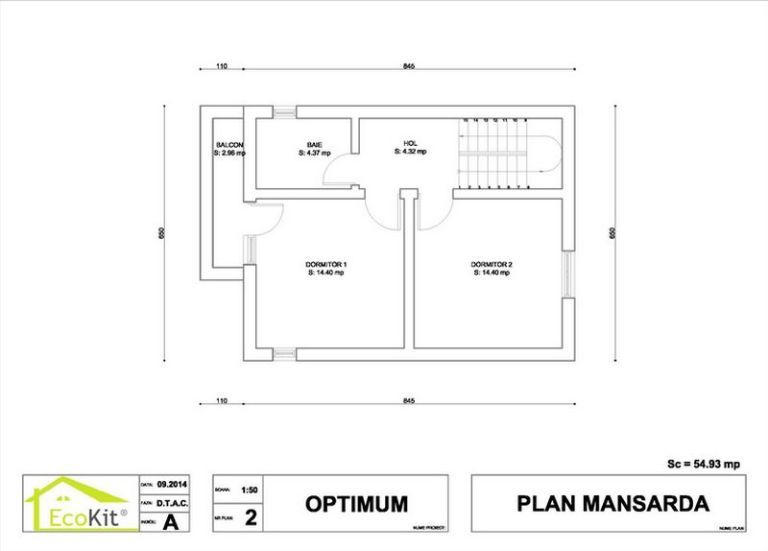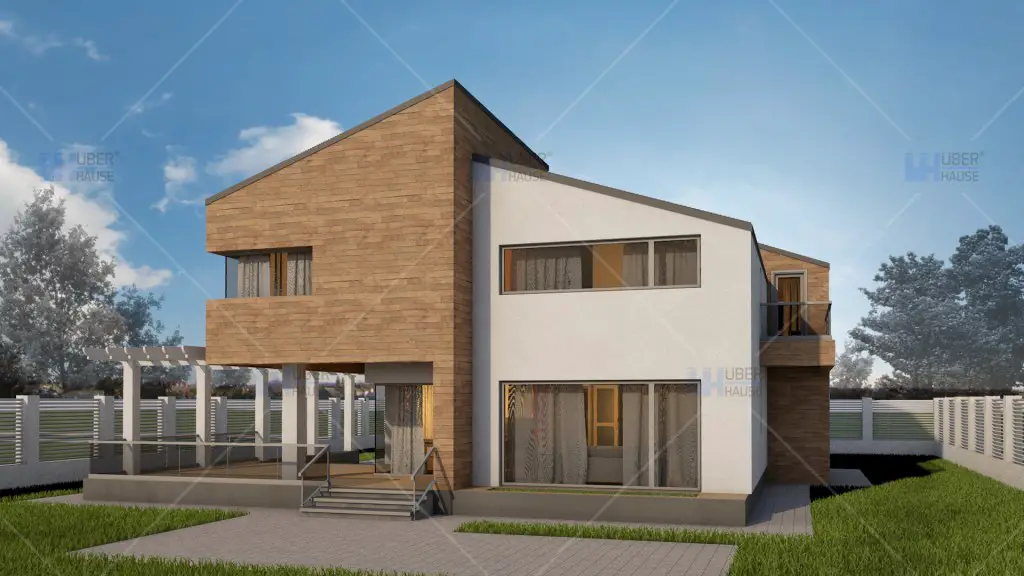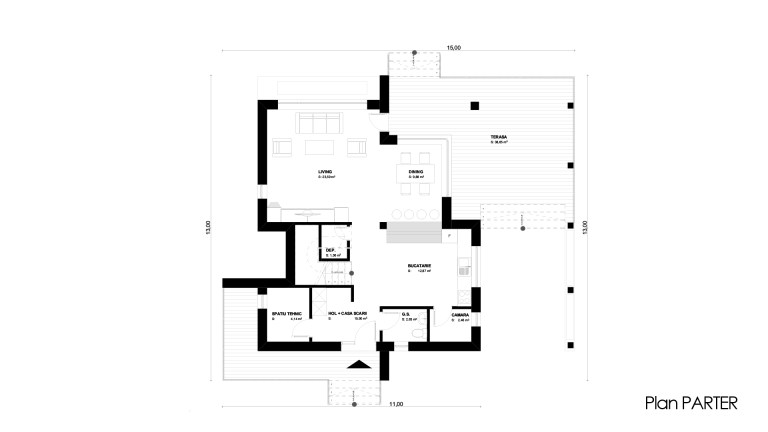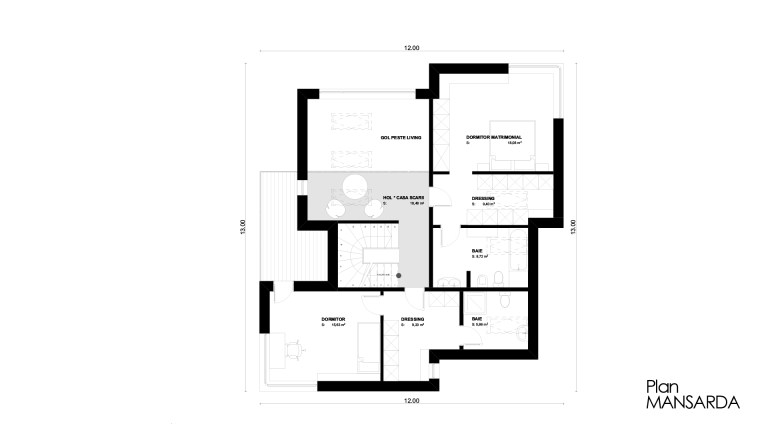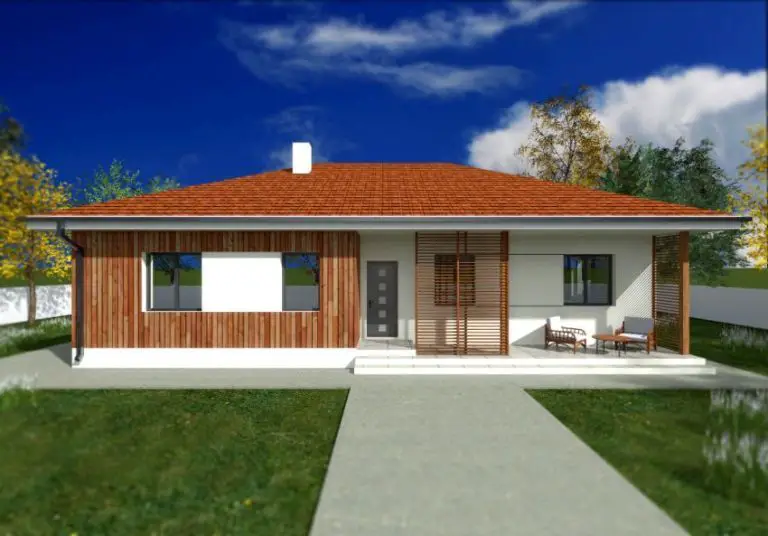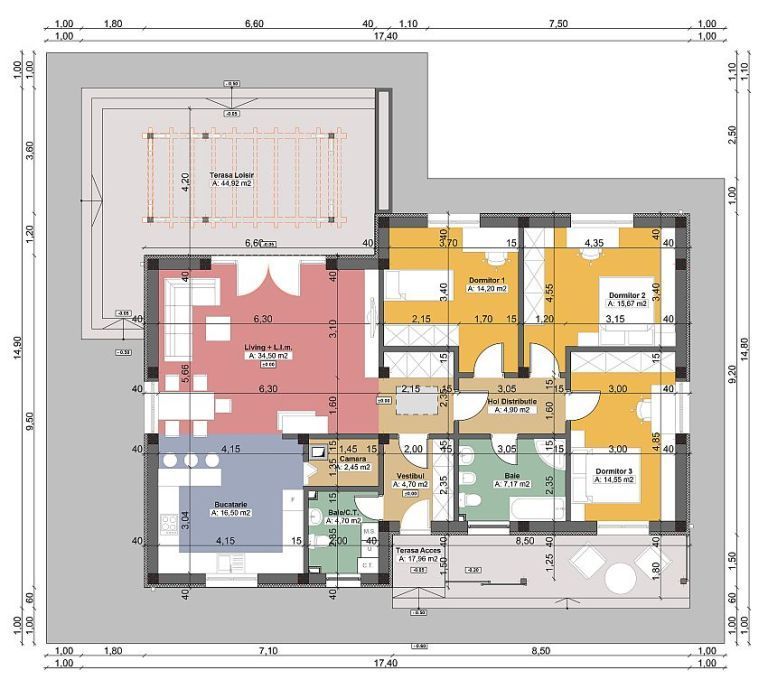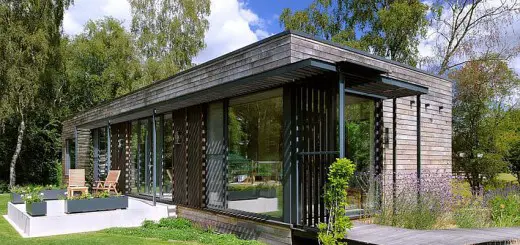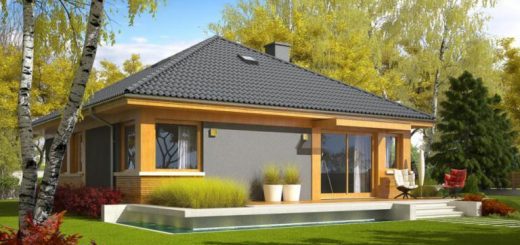Traditional wooden house plans
For those in love with the traditional style, we have prepared in the ranks below three models of wooden houses, with two or three bedrooms, to satisfy the needs of a family with two children. Continue reading to discover what our proposals are:
Traditional wooden house plans
The first example is a house with attic with a useful area of 114 square meters. It is a house with a compact design, with a façade partly clothed in wood, openinging it and giving it a friendly air. The ground floor comes as an open space comprising the living room, dining room and kitchen, with exterior exit, with a bathroom and a room with a utility to respond to any needs of the owner. Upstairs there are two bedrooms, the main one opened by a front balcony with metal handrails. The price of this House is 51,450 euros.
Traditional wooden house plans
The second example is a project of modern house, simple and ergonomic, with a spacious attic, suitable for an extended family. The porch, the terraces and the glazing ensure a good opening to the outside. The contrasting textures of the facades, the highlighted of the white plaster of the volumes, give continuity to the overall design of the house.
Traditional wooden house plans
The last house we chose has a useful area of 141 square meters, providing plenty of space for a family of four members. Wooden finishes are easily spotted from the entrance, in the back identifying a gorgeous pergola from the same material that covers a terrace. The interior space is generous, including the living spaces of the United States and with access to the terrace mentioned earlier (a second is at the entrance), two bathrooms and three bedrooms located in the opposite corner, for more quiet. The key price of this House is nearly 67,000 euros.

