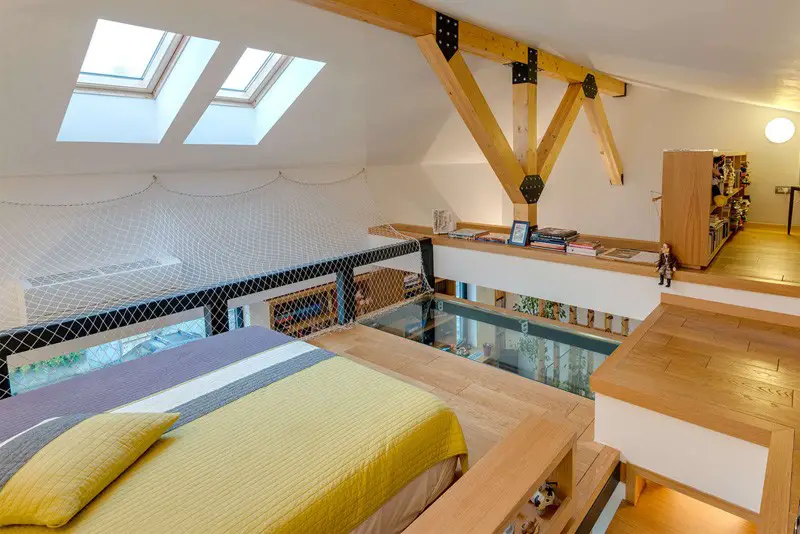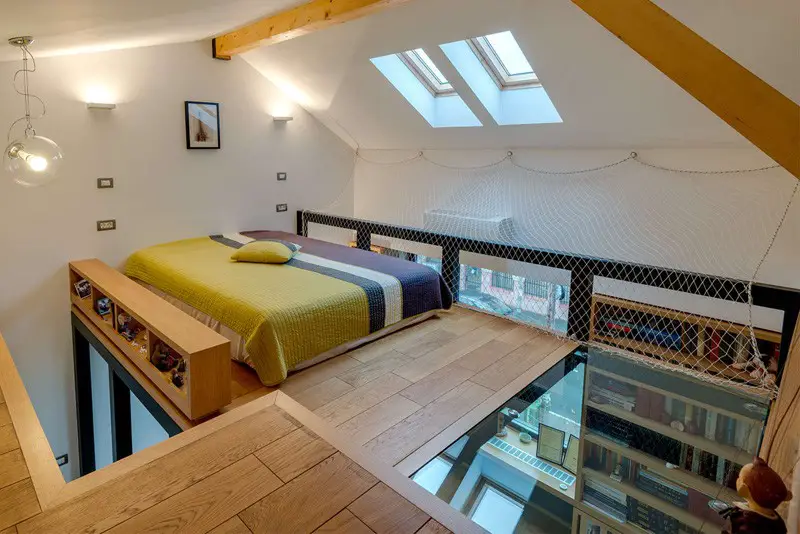Modern And Practical Design In Bucharest – The Transparent Loft
We are used to looking for ingeniousness beyond the country’s borders, but it is important to highlight in Romania as well architecture and design have evolved and kept the pace with the Western standards, giving birth to captivating shapes, full of character. We are today casting a curios glance at a house in Bucharest, the Romanian capital, where architecture firm InSitu designed a breath taking lofted bedroom. Not any kind of bedroom, cause otherwise it wouldn’t have caught our eye, but a special room in which openness and transparency are the best describing words. What came out and captured our admiration can be easily seen in the images below, coming via Contemporist.com
The interior is full of natural light flowing abundantly through a large window, along the skylights in the loft. The space is open, vivacious, thanks to the well-harmonized chromatic texture in which nature has also crawled, bringing extra energy into the picture. The lower part of the room features well-arranged storage spaces, integrated wherever possible.
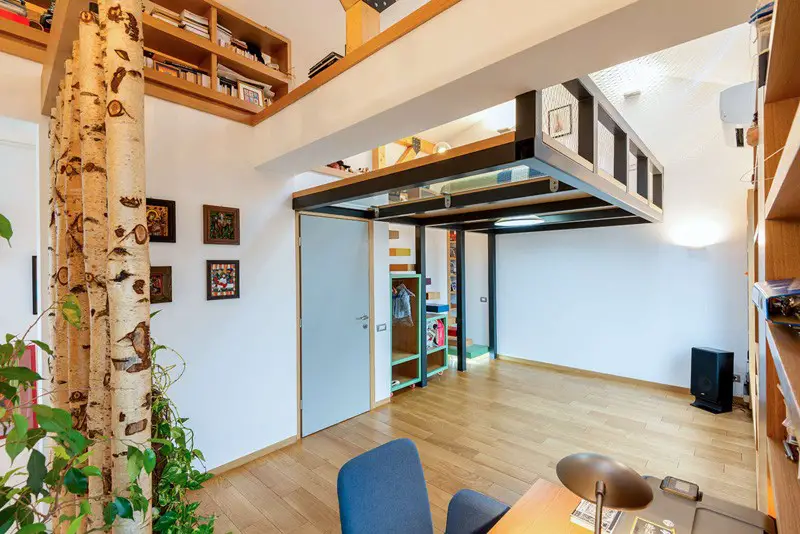
Modern and practical design in Bucharest – a space open both horizontally and vertically
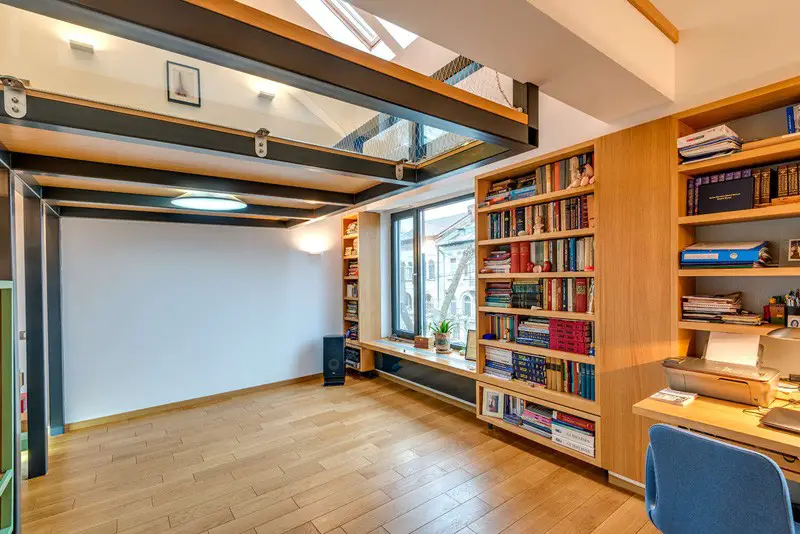
But the real architectural jewelry is just about to come into the scene. The loft is home to a discreet bedroom accessible via some modern wooden stairs, painted in various colors, opening into the corner of the main floor. With a partially glass floor, to remove any sensation of claustrophobia, the lofted bedroom is a small suspended corner of intimacy which opens to below, but to the exterior as well, thanks to the skylights.
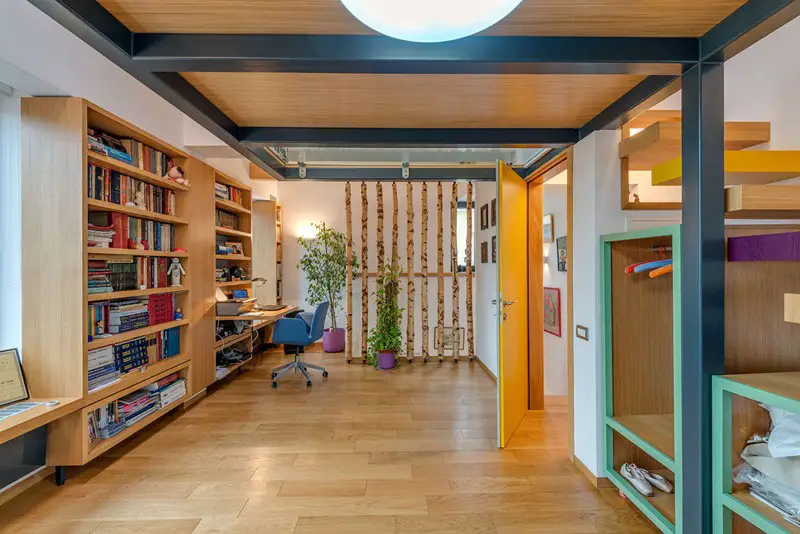
Modern and practical design in Bucharest – wooden stairs leading up to upstairs
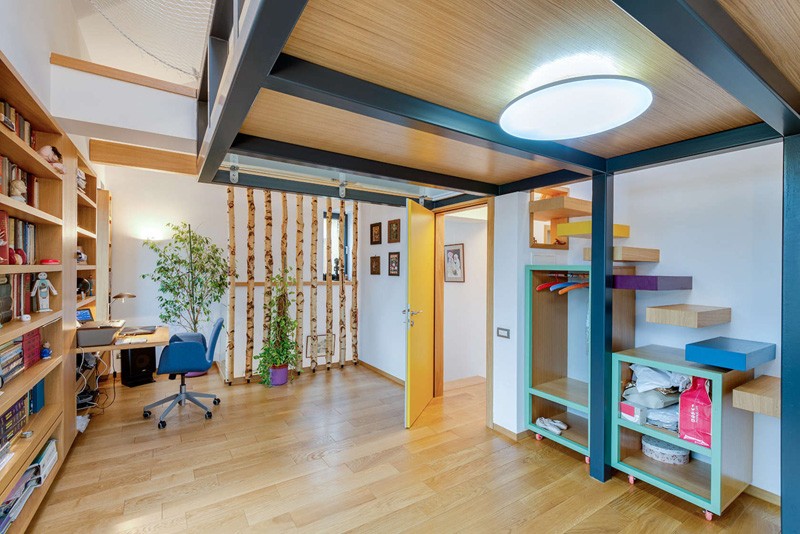
A safety net was placed on one side of the bedroom, in the open space which opens to below which takes the role of a library and a working area, as suggested by the images. Storage spaces, integrated in modern wooden furniture, also complete the loft. Across the ceiling, wooden beams help create a welcoming and open atmosphere across the whole space.
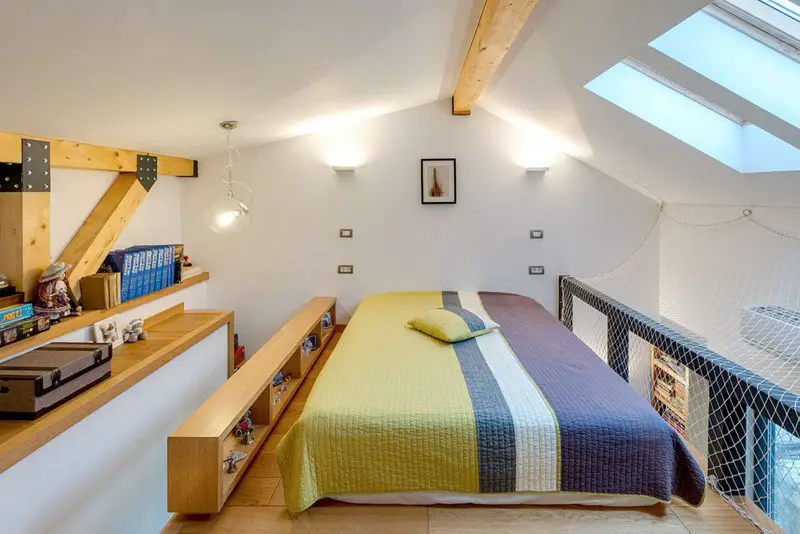
Modern and practical design in Bucharest – a space clad in glass, wood and bathing in a lot of light
