Wooden Dream Houses – Perfect Harmony
A dream house is the house you dream of, but which you can ultimately afford. Small, big, it doesn’t matter, all it matters is it becomes the micro-universe where you can find the peace of mind and your life plans unfold as clear as ever at the end of the day. And what other environment to help best in finding yourselves again than a wooden house? A small corner of nature transposed between the walls, in different designs, but all exuding the same classy and relaxing air. So here are three wooden dream houses to inspire you.
The first example is a timber frame house spreading on three levels levels (basement, main floor and attic) and a living area of 232 square meters. The house comes in two distinct volumes, one of them housing a two car garage. Both structures feature a captivating design, with trusses tucked under the gable dormers. The basement houses different storage and technical rooms, two recreation rooms and a bedroom. The main level comes as an open living space connected to two outdoor decks, with a bedroom resting in a quiet corner. Two other bedrooms lie on the first floor, along a small study, with the rest of the space open to below.
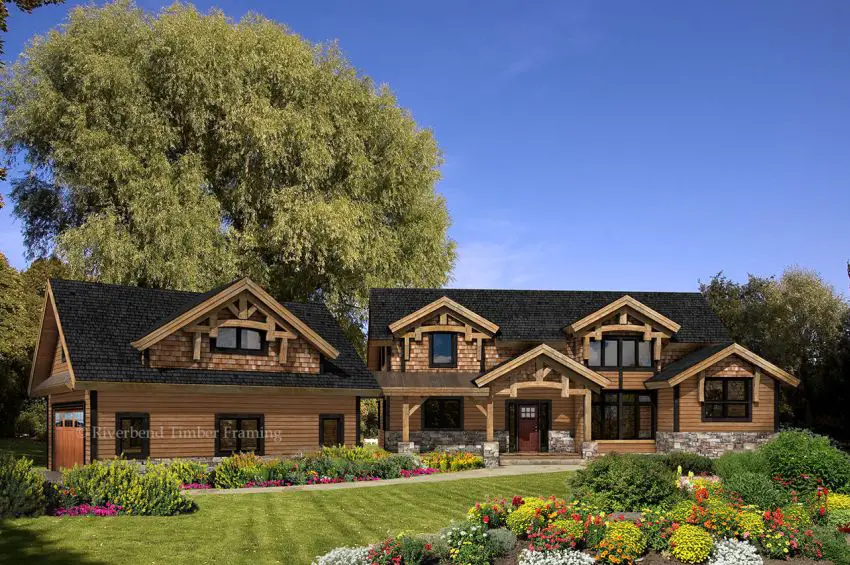
Wooden dream houses – a captivating design
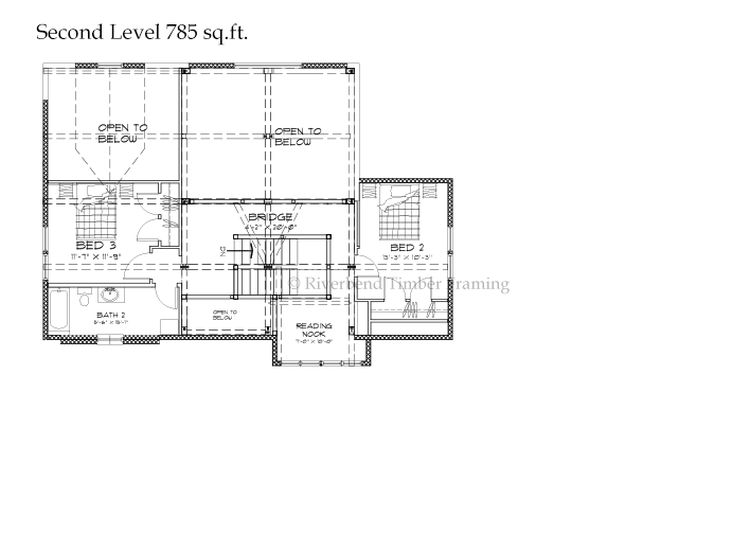
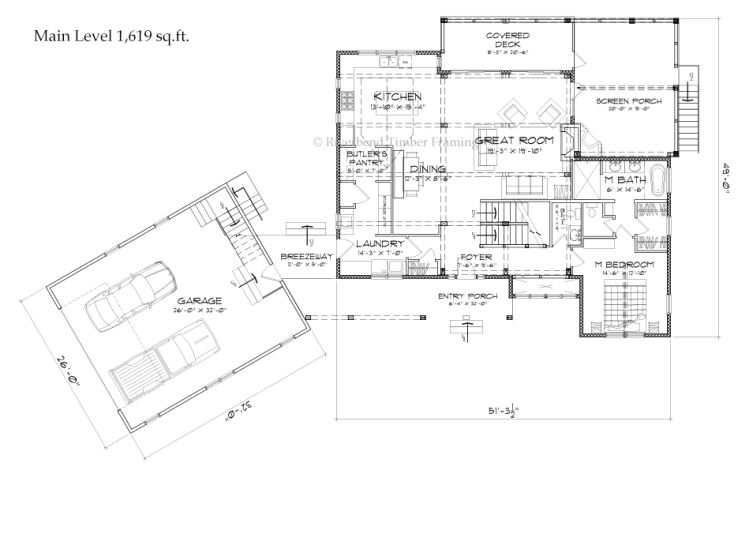
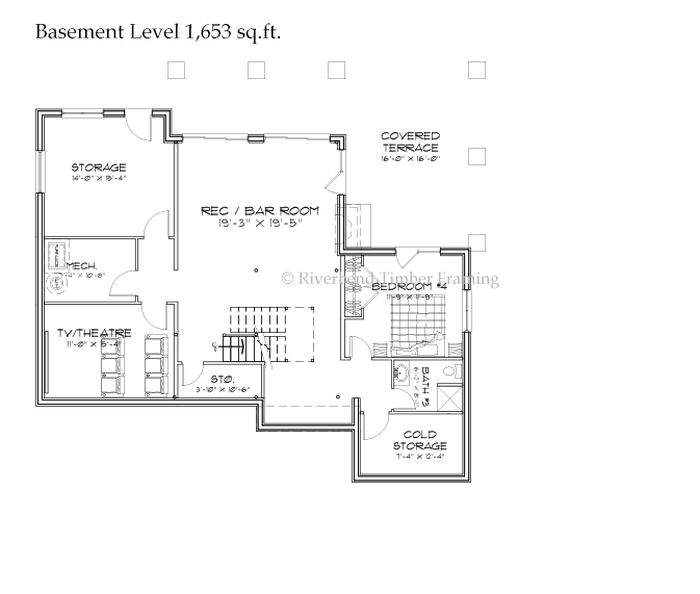
The second plan is a wood house which comes in a modern design, spreading on two levels and 200 square meters. The house features an open façade thanks to the large glazed spaces on both levels which remove any physical barrier between the interior and exterior. The ground floor is practically divided in two areas, the living and, respectively, the kitchen and the dining, both sections connected to the side terrace with a fine pergola. The first floor houses two bedrooms and a study flanked by two balconies. The price varies from 110 to 220 euros/square meter, depending on the technology used.
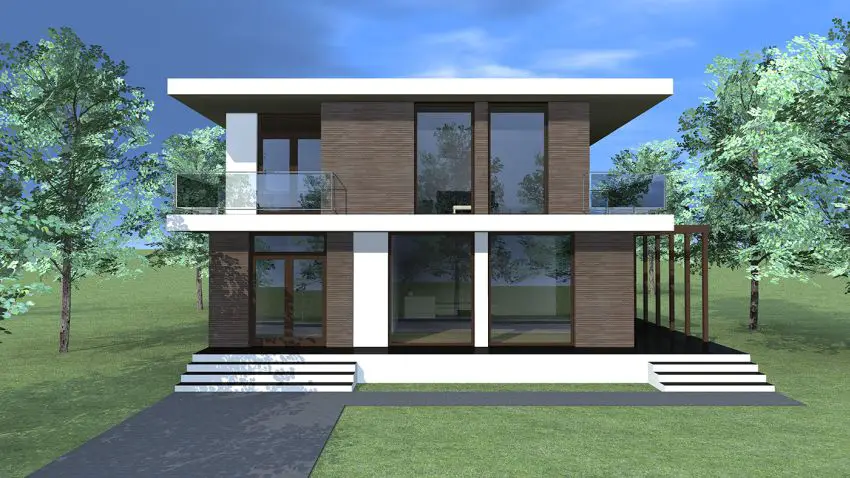
Wooden dream houses – modern design keeping no secrets
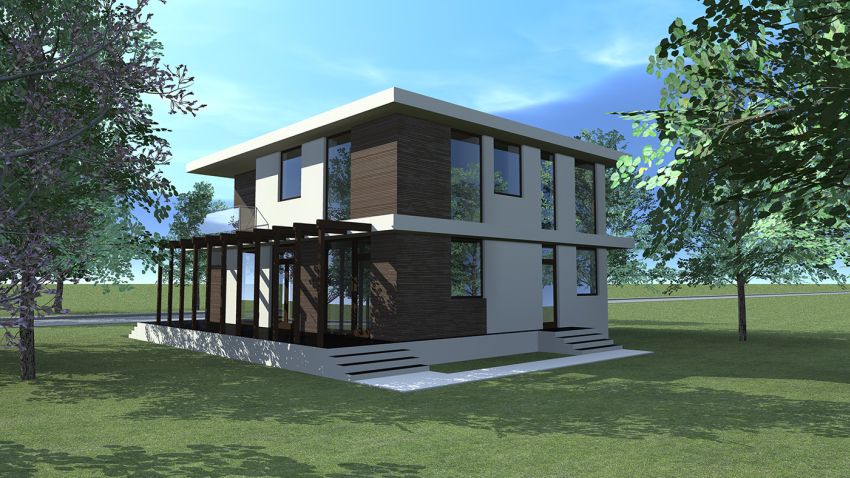
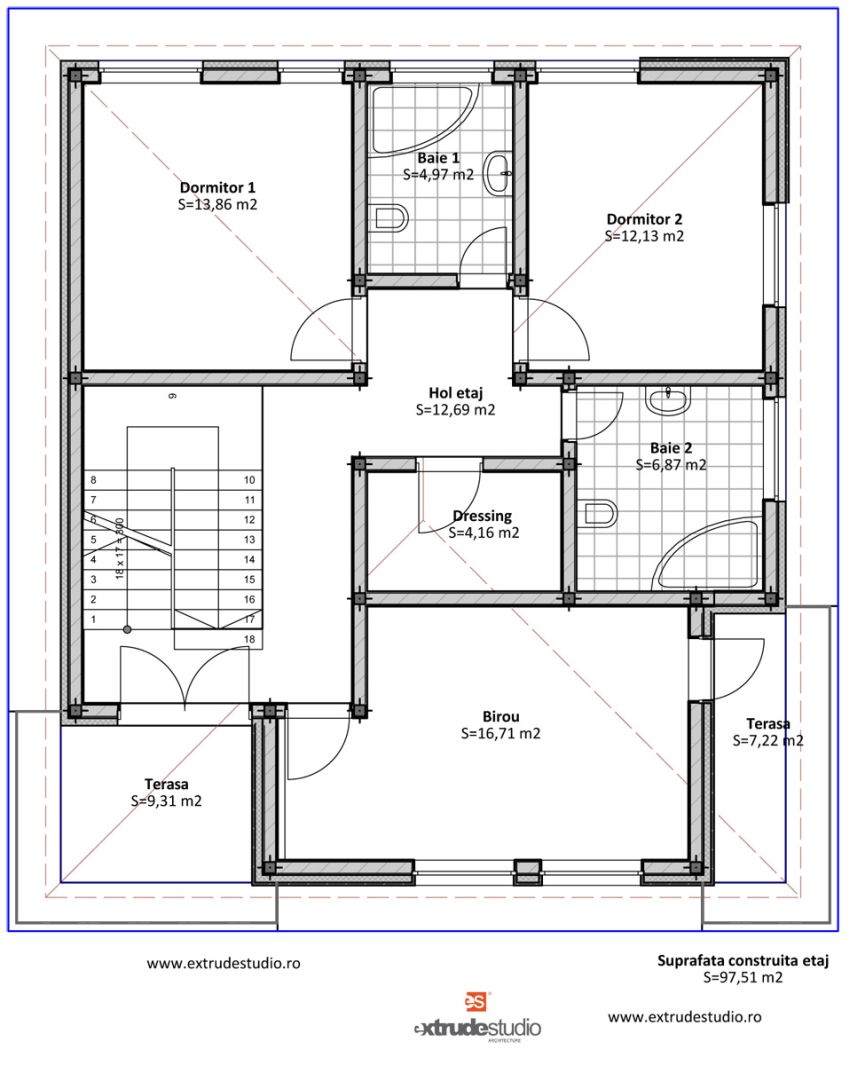
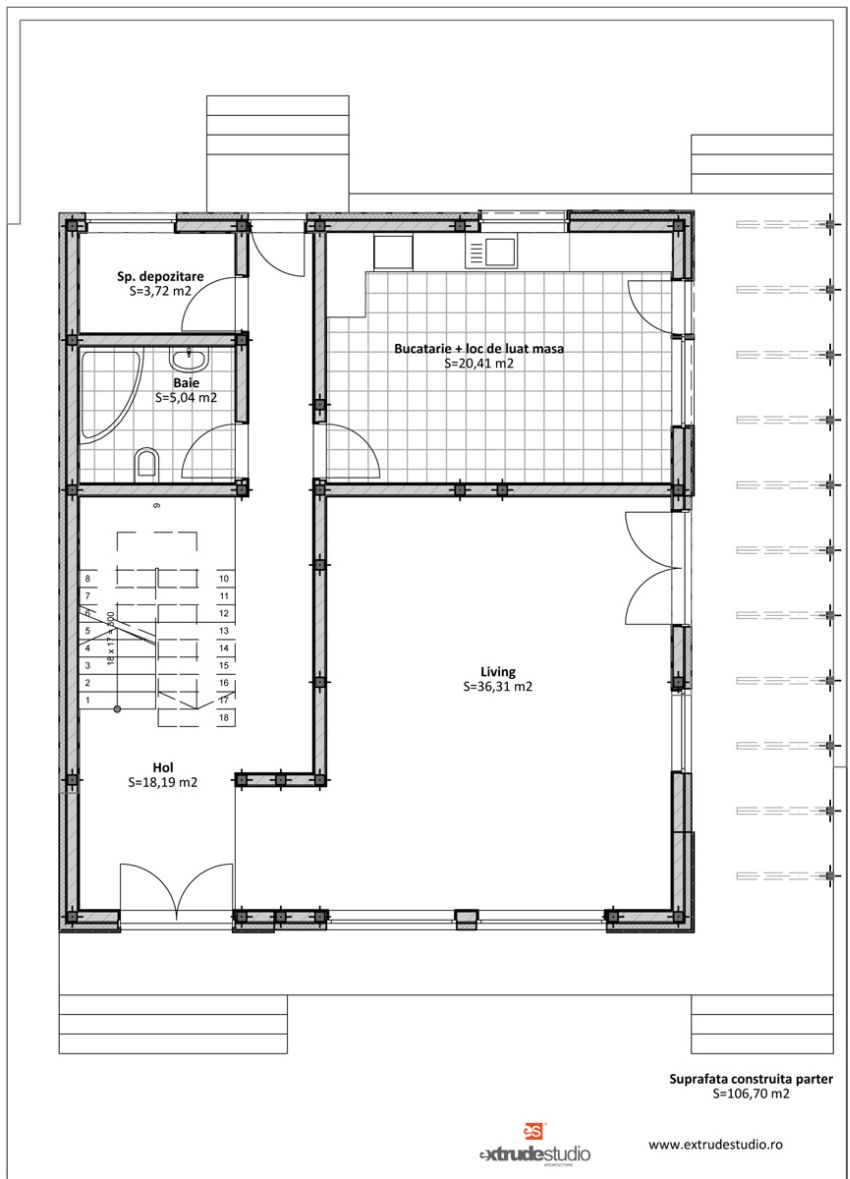
Finally, the last plan shows a two story house sitting on 161 square meters. The classic design spoils the look thanks to the same play of volumes and lines, giving the façade a dynamic aspect. The ground floor comes in the same classic structure of open living spaces, this time in two separate rooms, the living and the dining and, respectively, the kitchen, both connected to the outside, while upstairs the space is divided into three bedrooms and a study. The house sells for a price which starts at almost 19,000 for a standard structure.
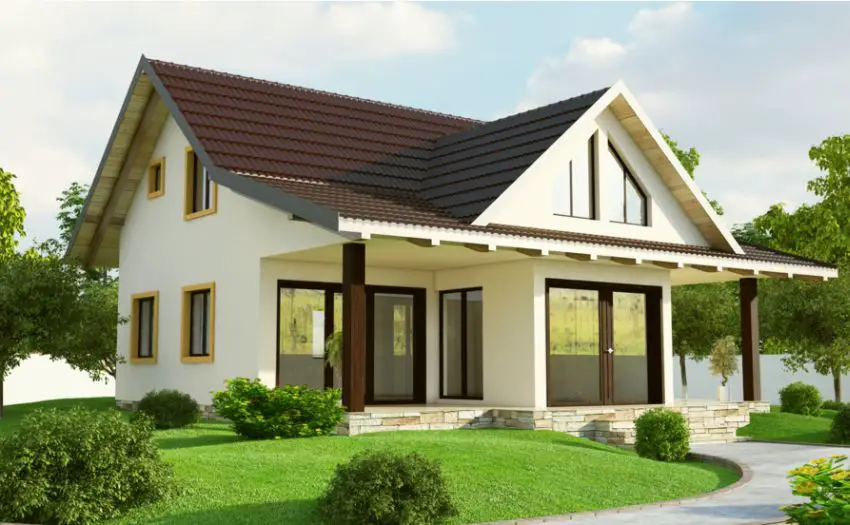
Wooden dream houses – traditional design with dynamic features
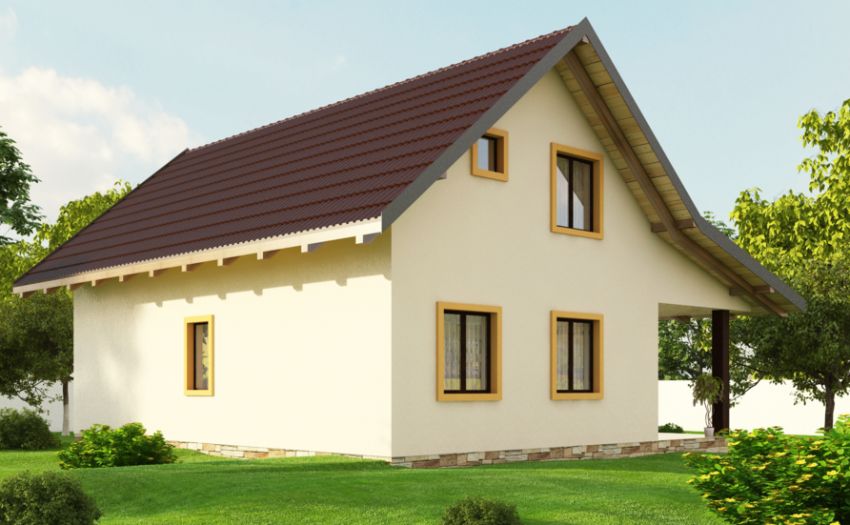
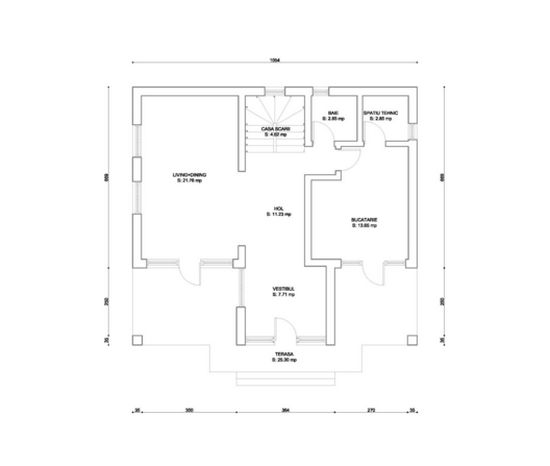
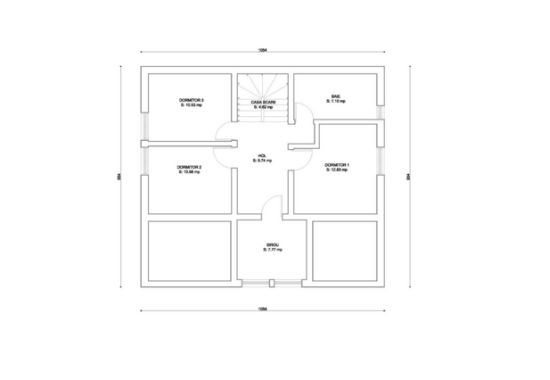
Sources: Mywoodhome.com, Caselemnconstructii.ro, Case-de-lemn.com















