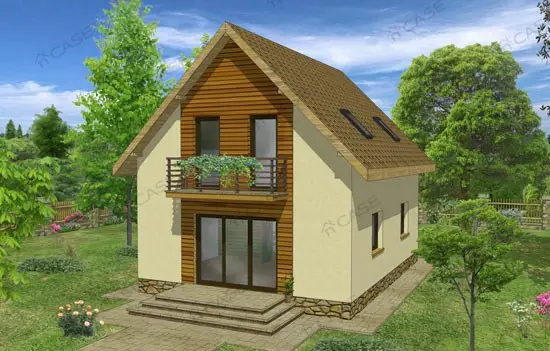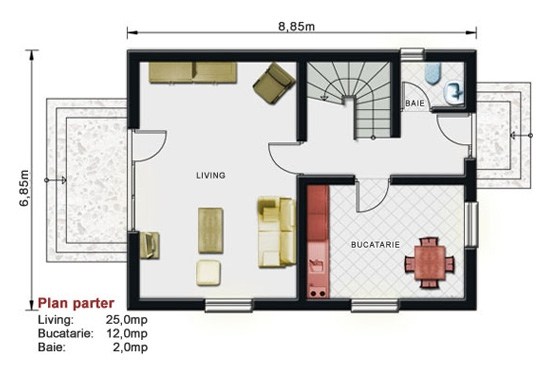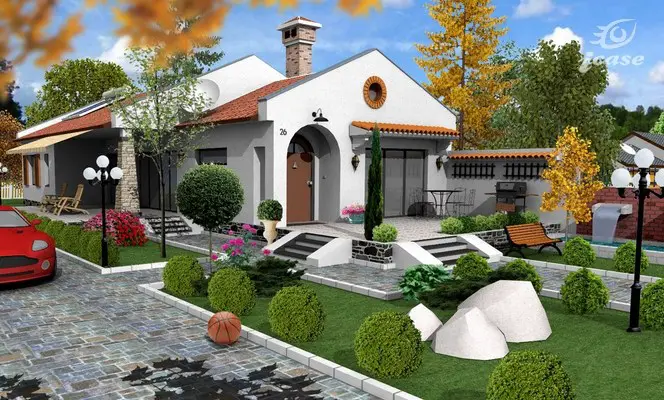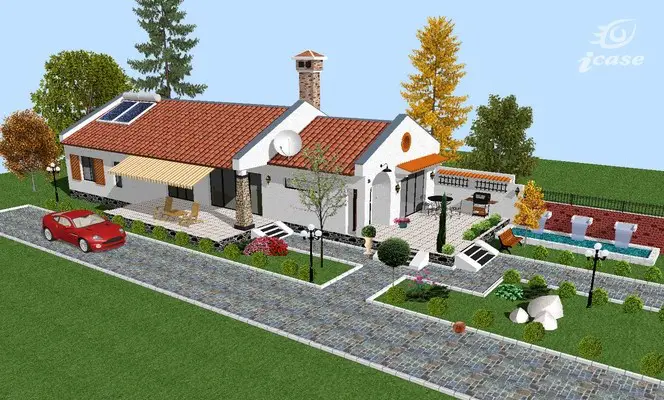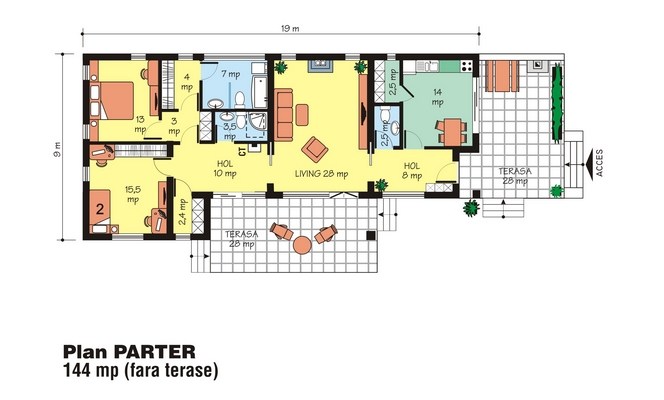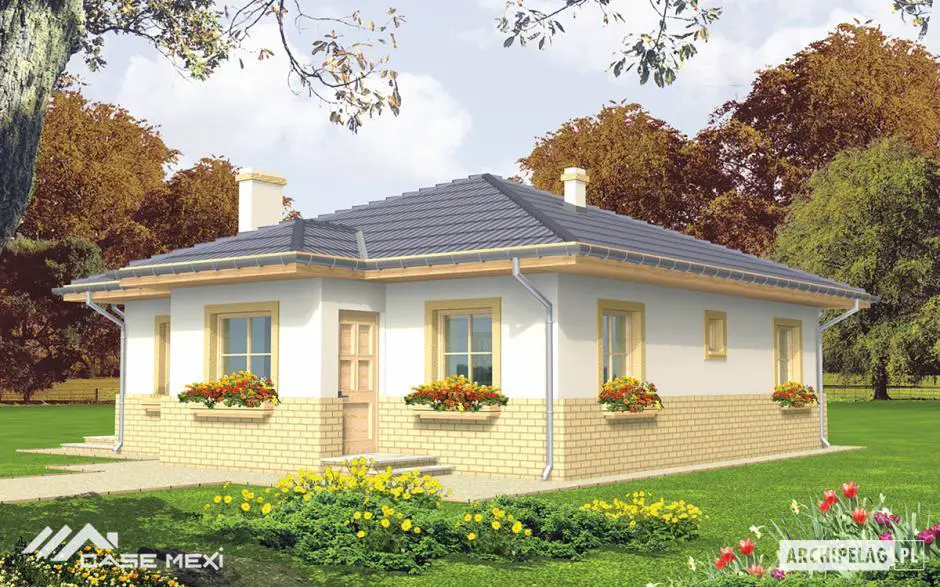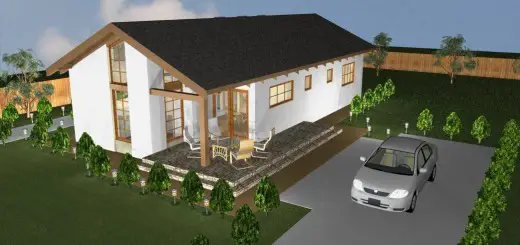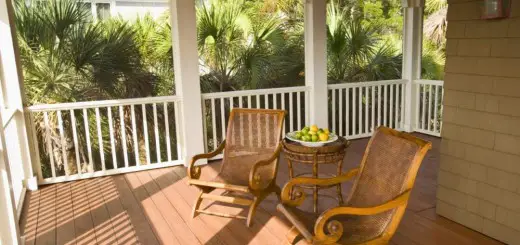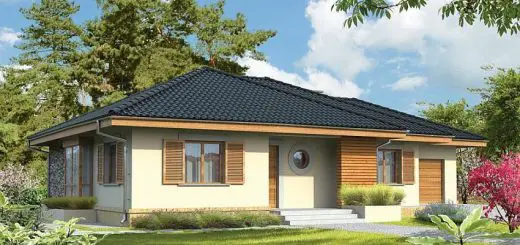House plans under 150 square meters
In the ranks below, we present three models of houses under 150 square meters, with two or three bedrooms. Thus, our chosen homes are ideal for a family with one or two children:
House plans under 150 square meters
The first model we have chosen is a house with a ground surface of 63 square meters and a total of 125 square meters. With a simple yet attractive design, the house offers quite a lot of space for a family with two children: three bedrooms and two bathrooms, next to the living room and kitchen.
House plans under 150 square meters
The second example enchants us with an exotic architecture-the house being stretched on 115 square meters, is presented in the form of two volumes covered with ceramic tiles, with a chimney from stone throne on one side. The Arches and columns of stone bring an exquisite air to the construction. The living room has access to its own terrace, a second being open from the kitchen and dining room. Two bedrooms are located in the other quiet corner of the house that sells for about 58,000 euros.
House plans under 150 square meters
The third model is a house with a built area of 118 square meters, of which the usable area is 95 square meters. As is apparent from the plan below, the house has a spacious living room, a kitchen, a pantry, an office, which can always be transformed into the bedroom, if needed, a bedroom and a toilet. The red price for this house is 24,000 euros, while the key price is 48,000 euros.
Foto: icase.ro, casemexi.ro
