U Shaped House Plans With Courtyard – More Intimacy
U shaped houses boast the advantage of large and elegant interior courtyards which first of all offer privacy, besides abundant space. Courtyards provide an intimate place for entertaining or a quiet place for gardening, all away from the neighbors’ curios eyes. The U shaped design also provides a space which allow for a stronger family bond with all the rooms thus arranged to offer interaction. Below are several U shaped house plans with courtyard:
The first plan is an American rustic style house spreading on one floor and 1874 square feet. The house features three bedrooms, two bathrooms, a spacious living which also incorporates the kitchen and the dining room and various storage spaces. The two sides of the U are volumes which house bedrooms and, respectively, a garage. The interior courtyard extends on a covered porch which you can walk into straight from the bedrooms and the living.
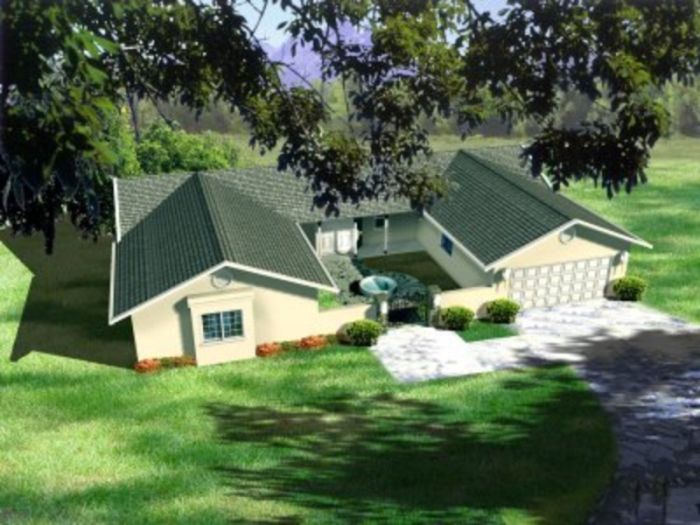
U shaped house plans with courtyard – ranch style house
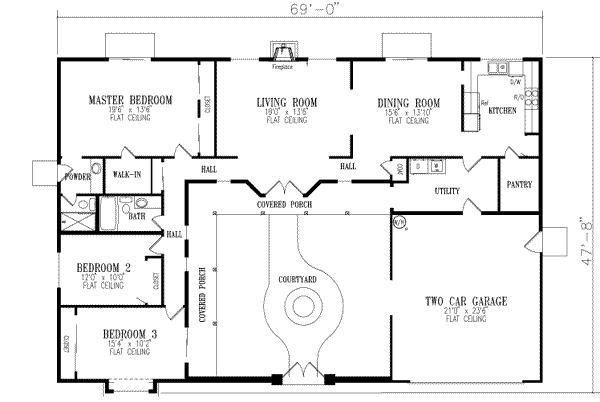
The next plan is a house with a similar design, but with a walled entry this time, leaving the impression of a small fortress. The house, looking a bit more elegant, features a façade visually dominated by the large entryway and the columns framing a veranda wrapping up the house on three sides. The house sits on 2,539 square meters and has three bedrooms, three bathrooms and plenty of space dedicated to family activities, all connected to the inner courtyard and the outer veranda.
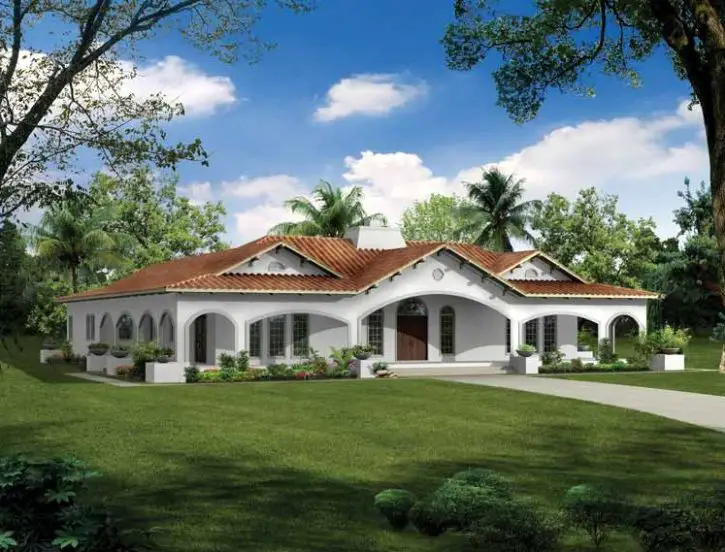
U shaped house plans with courtyard – house with wrap around porch
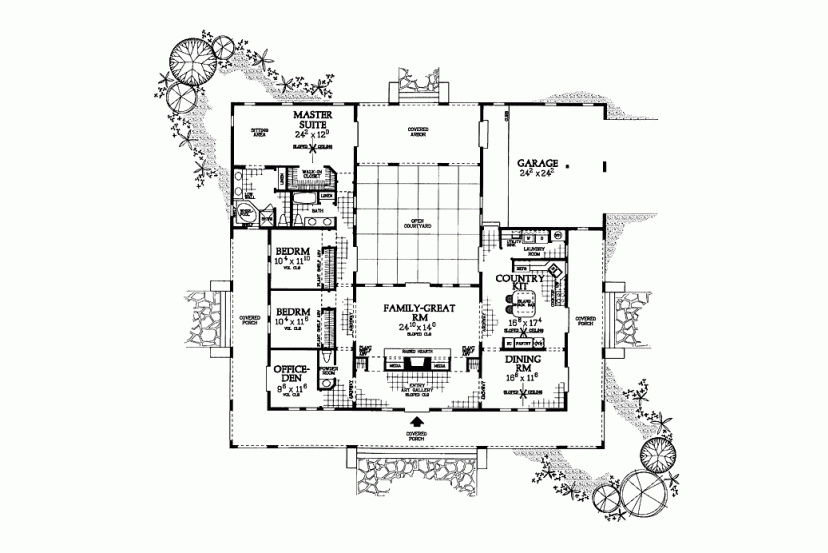
The third house is one displaying a beautiful contemporary design, built in New Zealand. The industrial looking home is very spacious, with all the three U shaped volumes playing a distinct role. The base of the U is where the gym, laundry, entry, garage and study are located, one of the sides is home to the privacy and sleeping area while the second is where the family zone and the kitchen are. An open air pool was built at the end of this last section. The house appears to basically be an endless open space thanks to the large windows and glass sliding doors which open the interior to the poolside terrace and the inner courtyard.
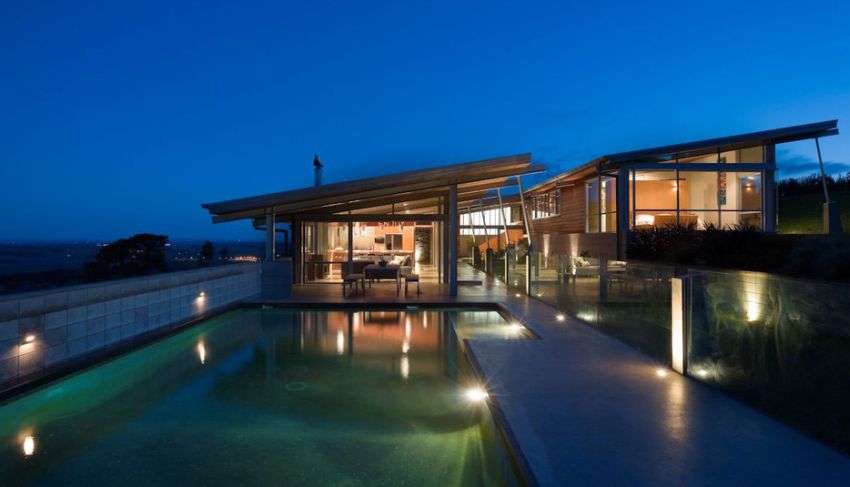
U shaped house plans with courtyard – modern design house
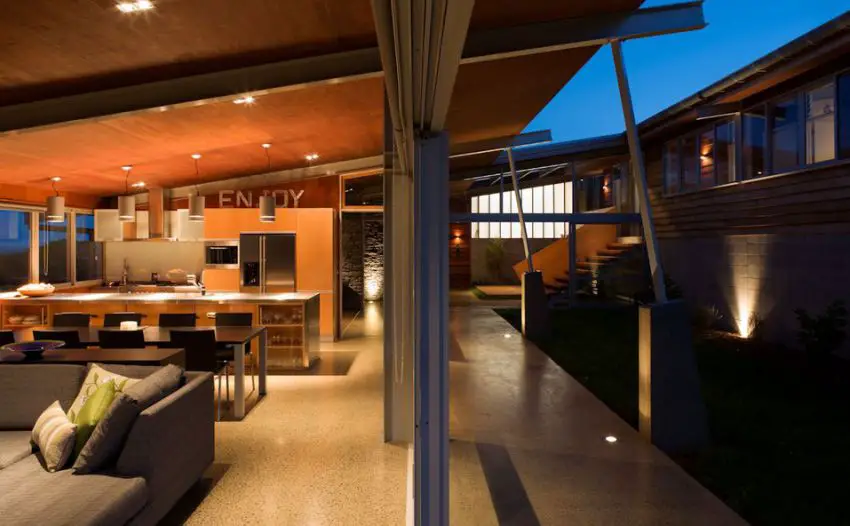
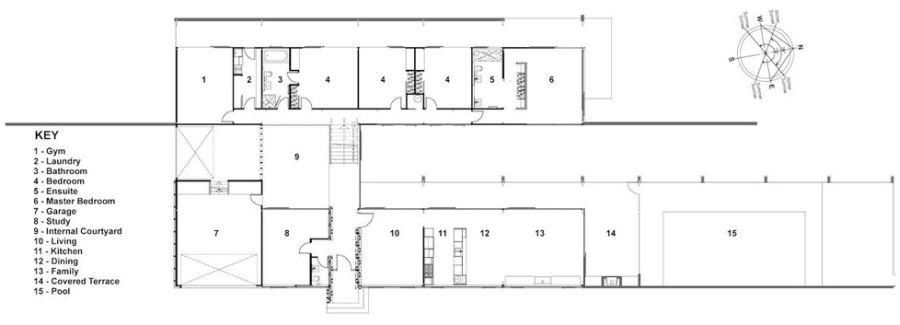
Sources: Trendir.com, Homeplans.com, Houseplans.com















