Two Story House Plans With Covered Patios
We said that two story houses are the favorite option of those seeking to move into a functional space with well-defined living areas: family and socializing dedicated spaces on the ground floor and the sleeping and intimacy area on the first floor. If we add a covered patio outside, extending the space for relaxation and rest, then the homes are complete. Below are several two story house plans with covered patios.
The first plan shows a house spreading on 234 square meters, featuring an attractive design which harmoniously combine classic and modern lines. The house stands out thanks to its façade with brick spaces creating a fine contrast and protruding volumes which house functional spaces inside. The ground floor is home to a living, a dining area and a kitchen all in one single open space, along a study placed in a corner, far from the fuss of the family spaces. A covered patio with a 28 square meter surface is an ideal space to catch up with the family in the spare time. On the first floor, three bedrooms, two bathrooms and storage spaces complete the living spaces.
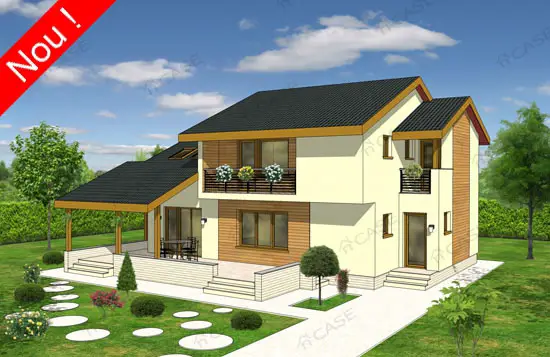
Two story house plans with covered patios – attractive design
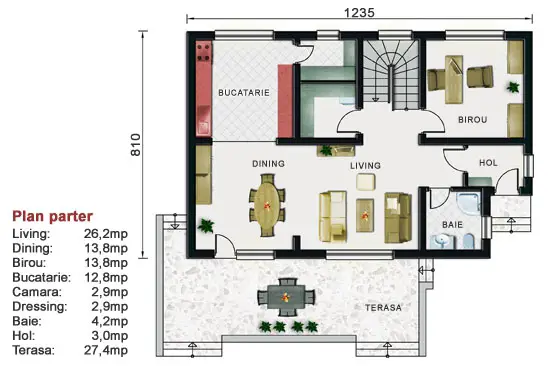
Proiecte de case cu etaj si terasa acoperita – design captivant
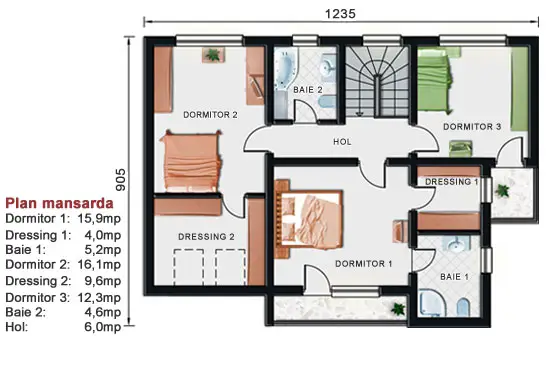
The second example is a house featuring a complex design, with overlapping shapes that give the overall image dynamism. At the front, a covered patio with a column supported roof personalizes the façade, doubled by a second respite space at the back, under a pergola. The house spreads on 192 square meters and has a living, a dining and a kitchen on the ground floor, along a study. This ample space opens into a large covered patio at the front, an uninterrupted zone of tranquility. The first floor includes three bedrooms, two bathrooms and a dressing, with the master bedroom opening into an arched balcony.
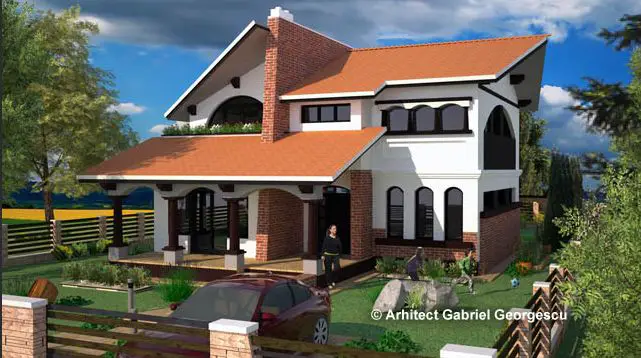
Two story house plans with covered patios – bold lines

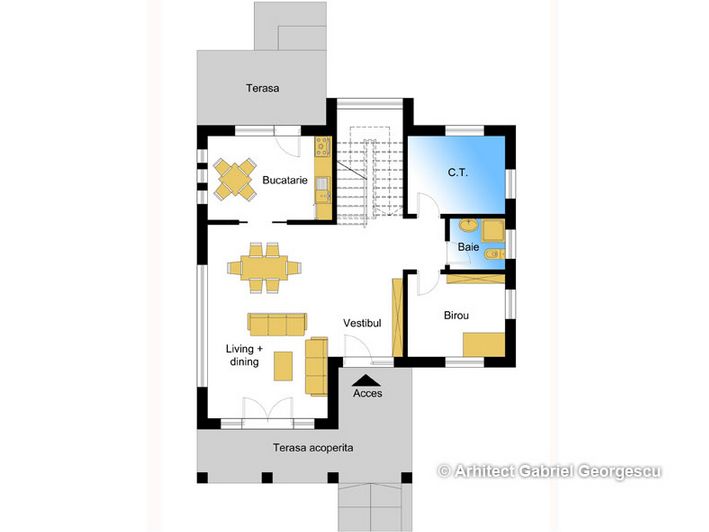
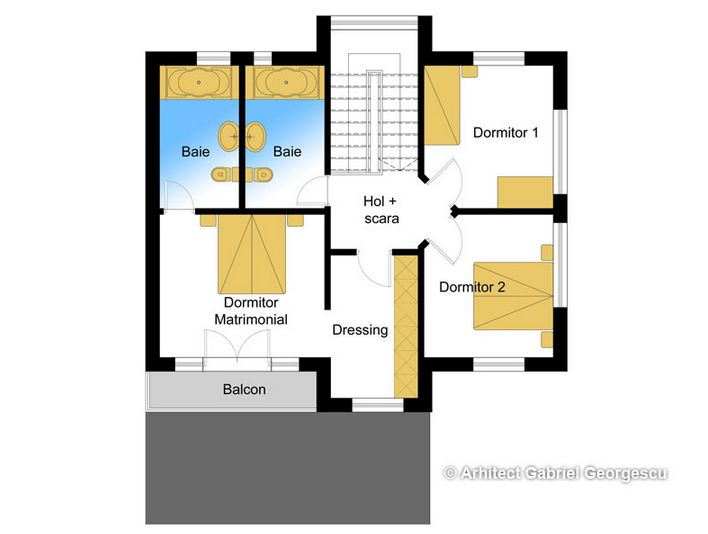
The last plan describes a simple house, with a compact design, spreading on 113 square meters. Even if smaller, the living space perfectly answers the needs of a family of three, featuring two bedrooms and a bathroom on the first floor and an open space on the ground floor which brings the living, the dining and the kitchen together. A spacious patio lies outside, extending the family dedicated space.
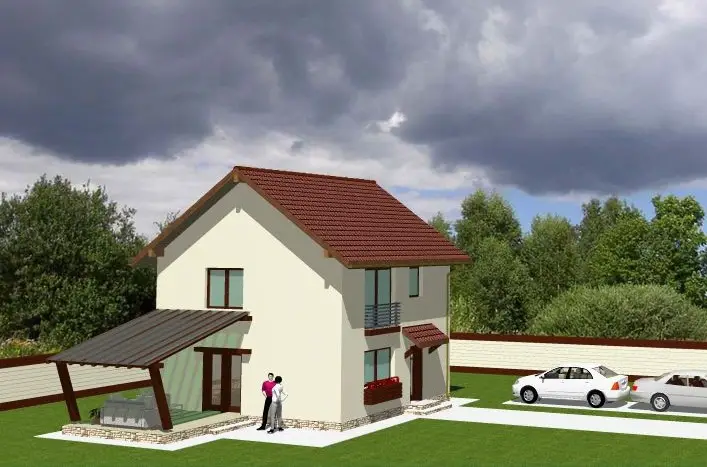
Two story house plans with covered patios – simple, compact design
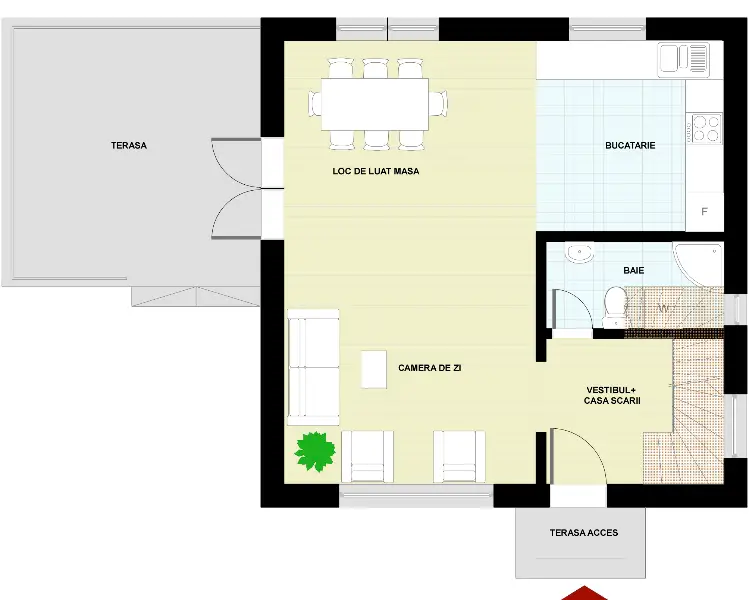
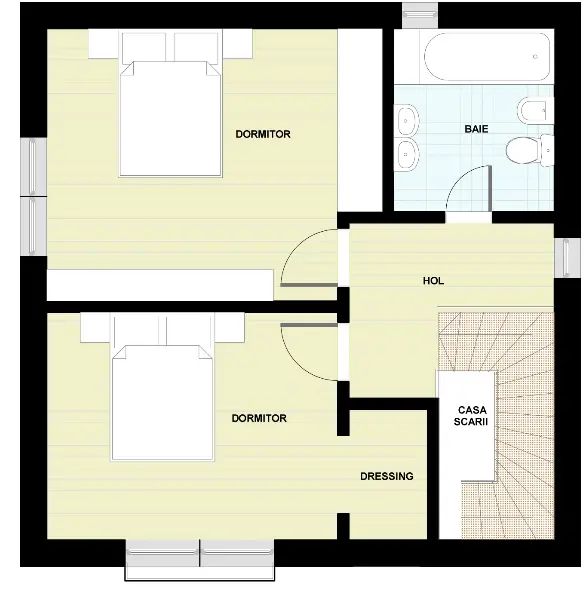
Sources: Arhitectgabrielgeorgescu.ro, E-proiectcasa.ro, Ncase.ro















