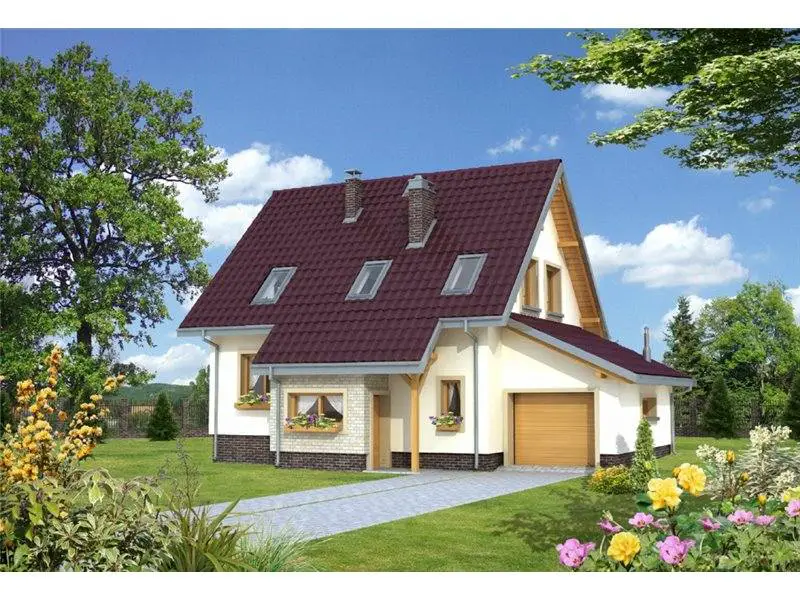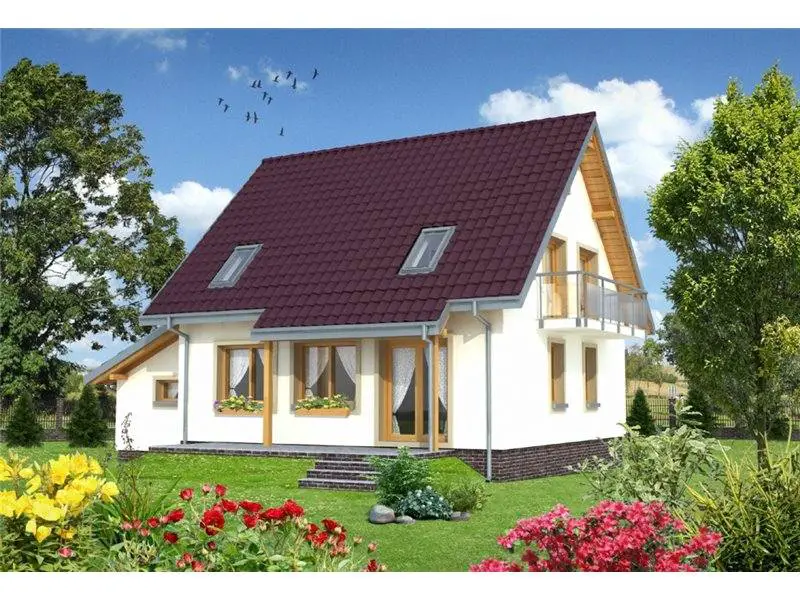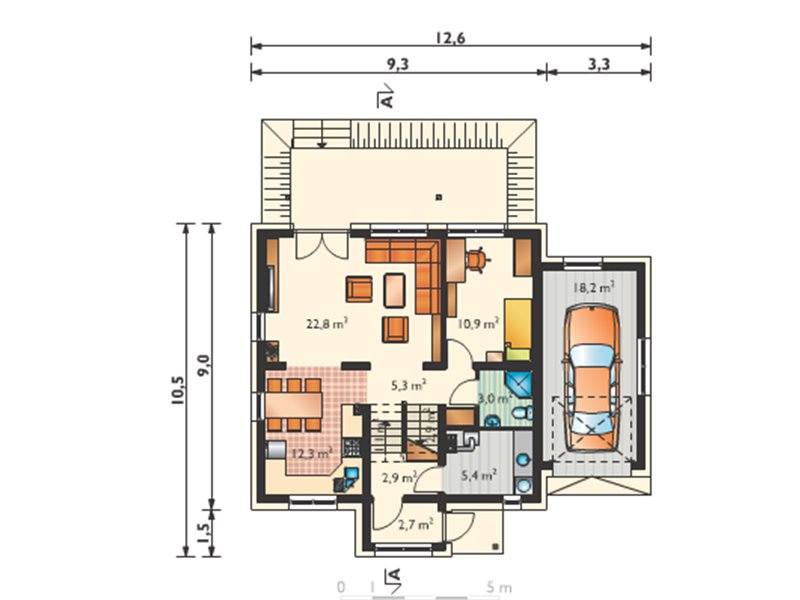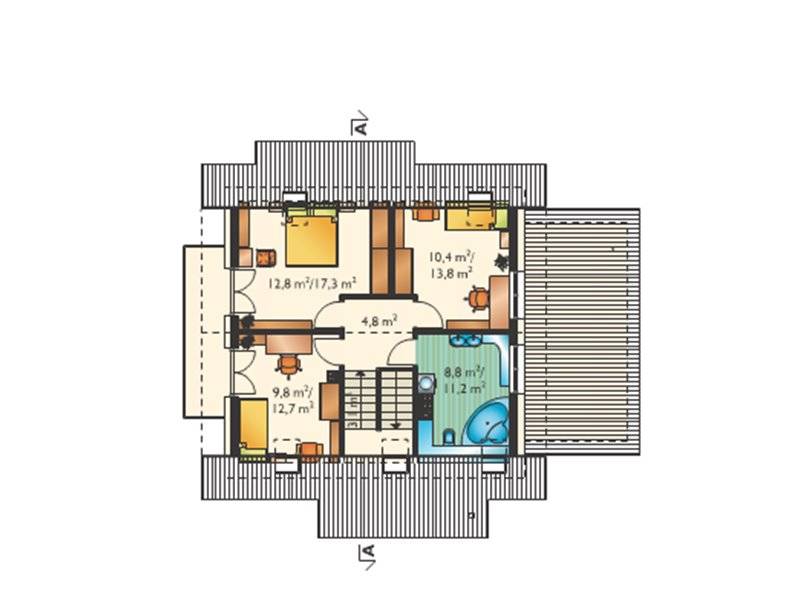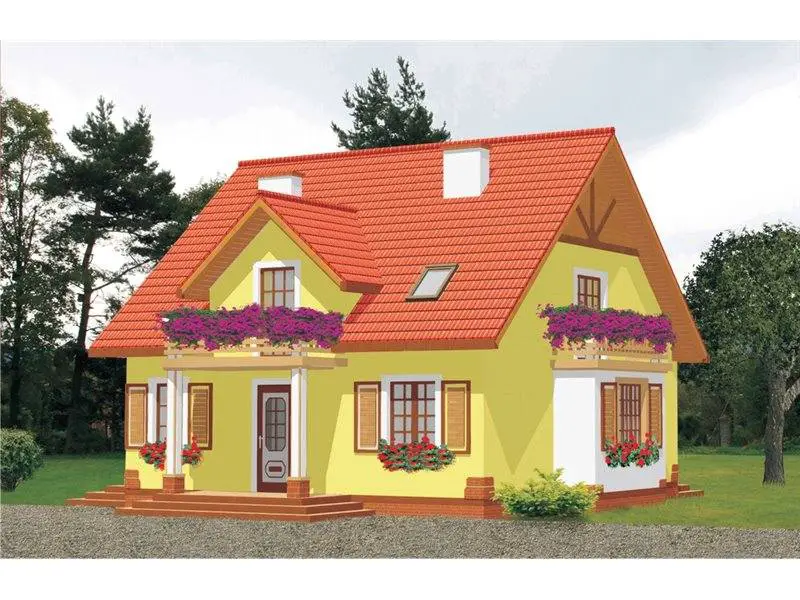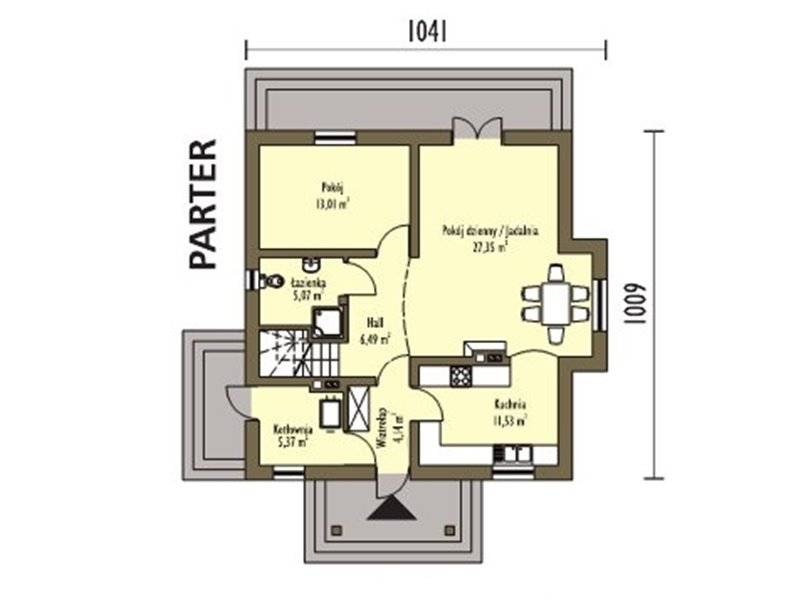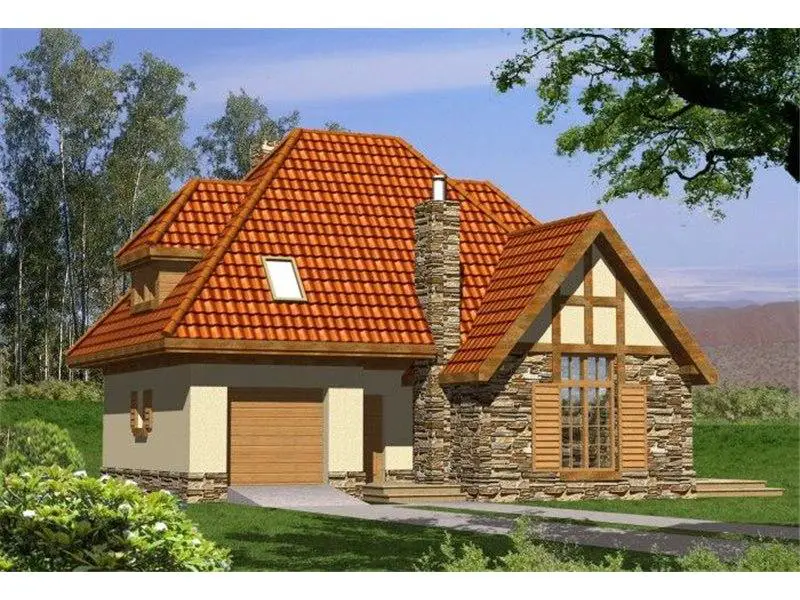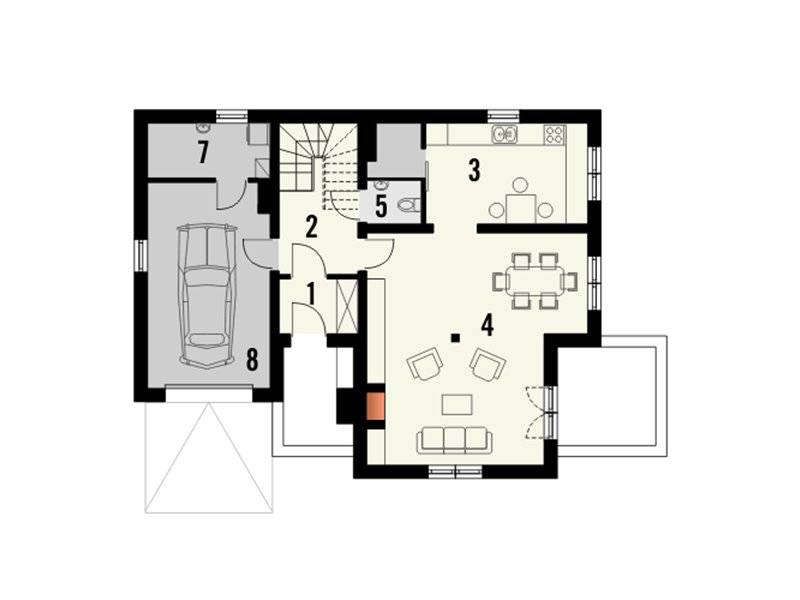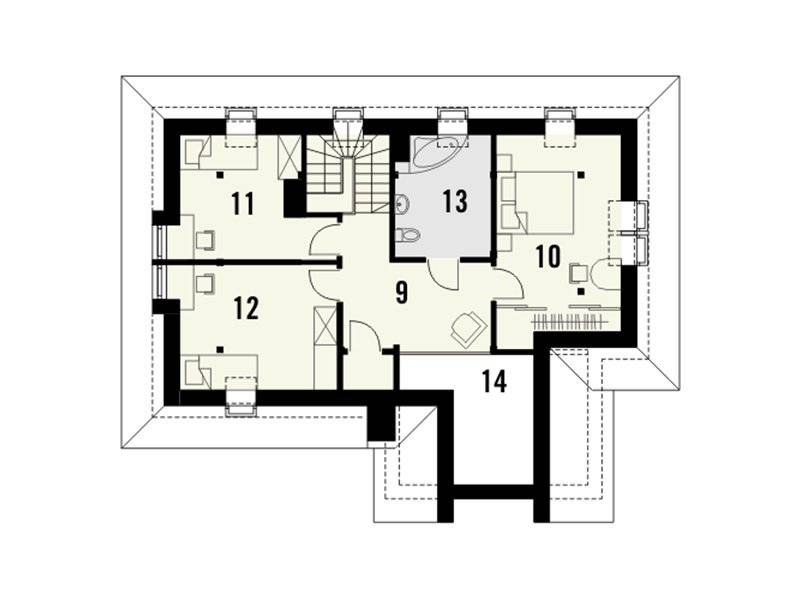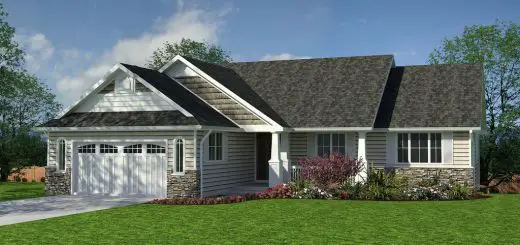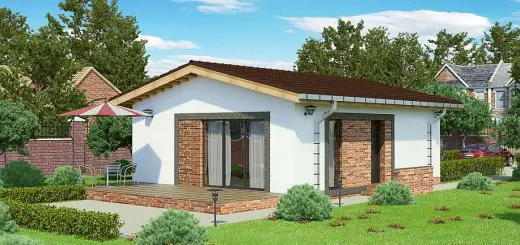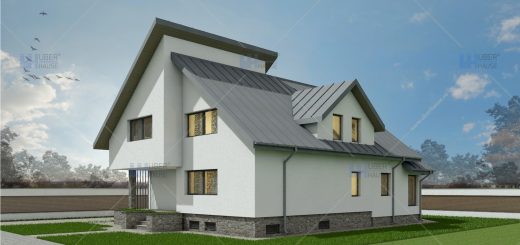Traditional house plans
In the next rows, we present three examples of houses suitable for the countryside, but not only. Thus, we selected three practical dwellings, which combines the modern style with the traditional one. Here are our proposals:
Traditional house plans
The First project chosen by us has a built surface of 192 square meters and a useful of 163 square meters. The Price in red is about 27,000 euros, while the turnkey price reaches 97,000 euros. According to the plan below, the house has on the ground floor of an open space area, comprising the kitchen, living room and the lounge, a bathroom, a laundry and a bedroom, while at the attic there are three other bedrooms and a bathroom.
Traditional house plans
The second project is a house with built surface of 191 square meters and a useful of 162 square meters. The Price at Red is 27,000 red, while the turnkey price reaches 96,000 euros. On the ground floor The house has a bedroom, a bathroom and living spaces, while in the attic there are 4 other bedrooms and a bathroom.
Traditional house plans
The third project chosen by us is a house with built surface of 189 square meters and a useful of 161 square meters. It Has a comfortable divide, on the ground floor being an open space area comprising the living room and the dinette, next to the kitchen and a service toilet. The House also has a garage for a car. Three bedrooms and a bathroom are found At the attic. The Price in red for this construction is 27,000 euros, while the turnkey price is 96,000 euros.
