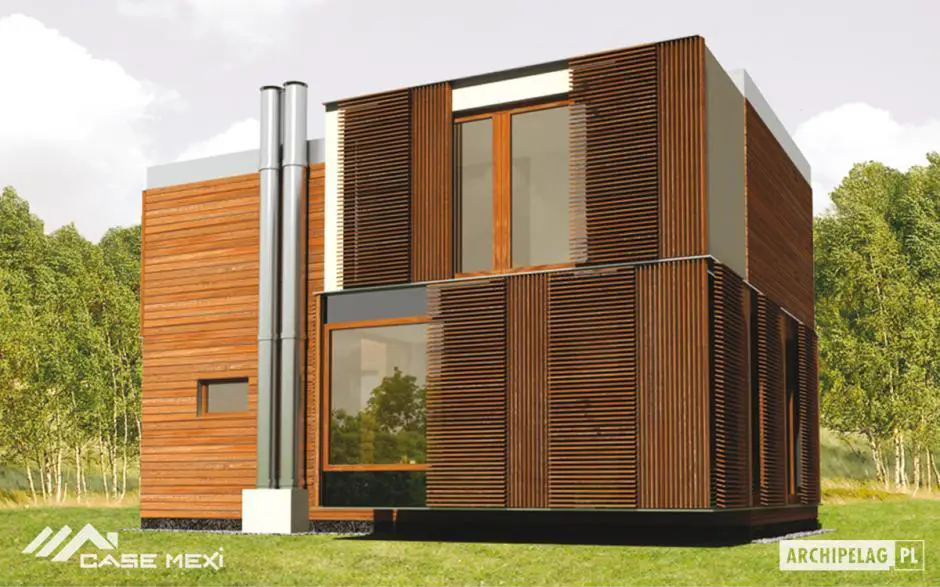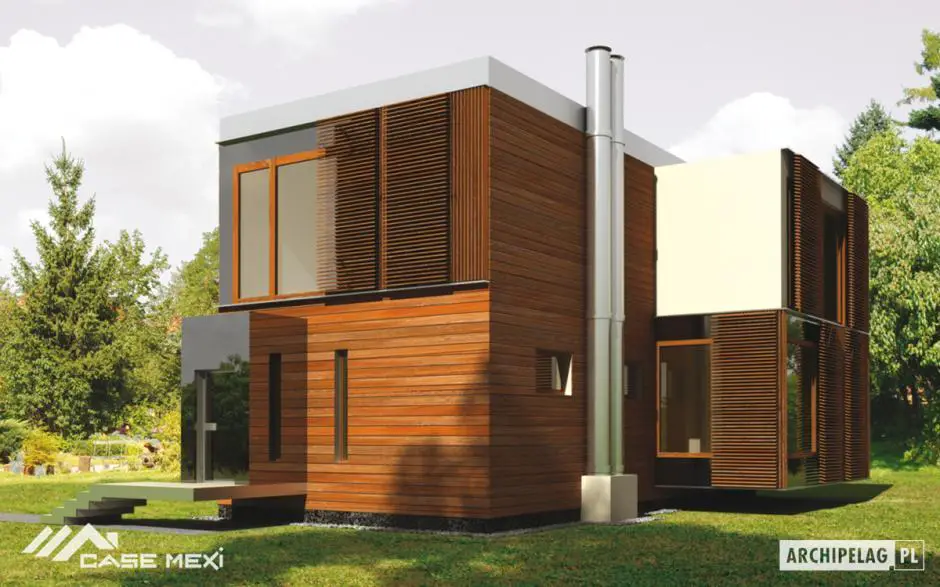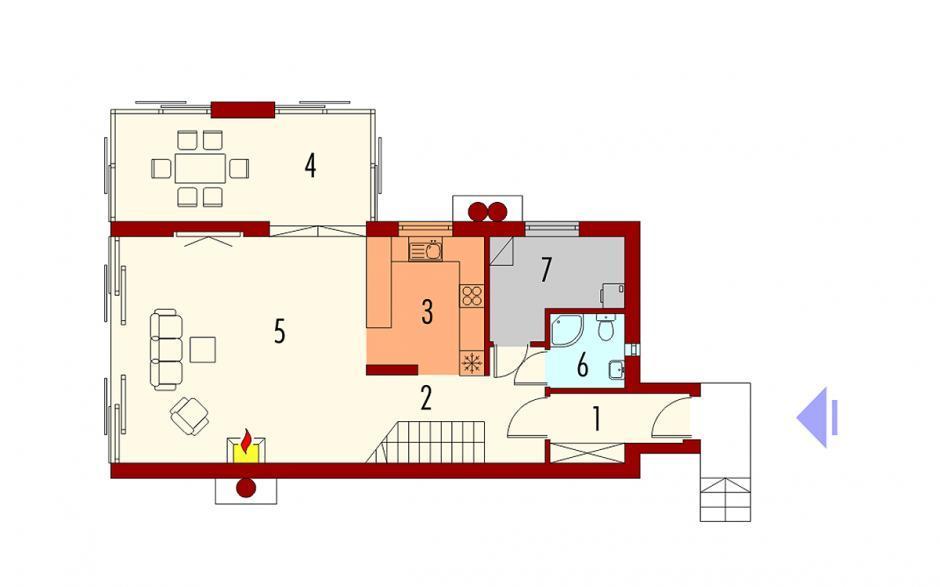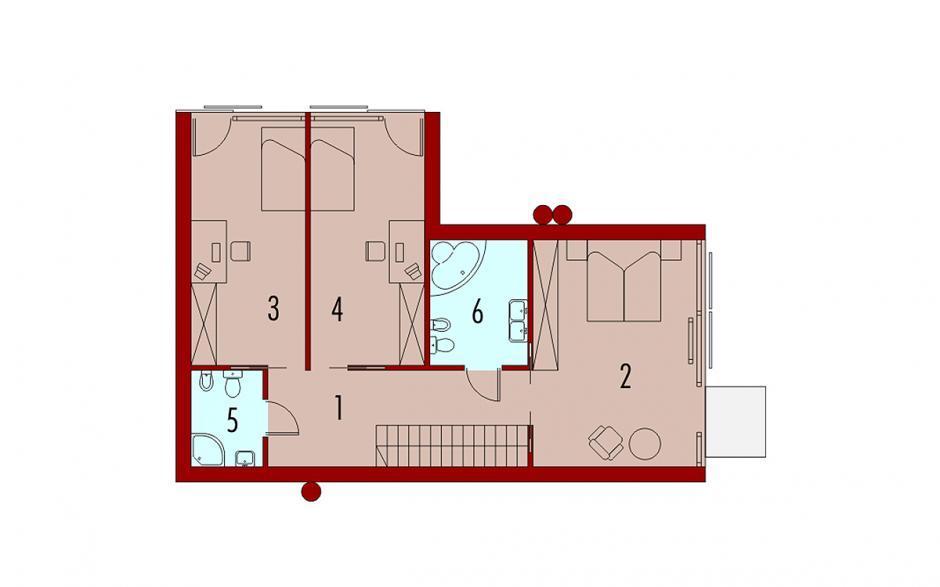Two story house plans
In the ranks below, we present three projects of houses with floor, which besides a practical division, propose a special exterior design. Here are our suggestions:
Two story house plans
The first example is a modern, extraordinarily spacious and well-divided home. The usable area is 125 square meters, and the turnkey price is 49,000 euros. The division is as follows: On the ground floor we have an open space kitchen, a living room and a very spacious dining area and a service toilet. Upstairs, the house has three spacious bedrooms and two bathrooms. So the house is ideal for a family with two or even three children.
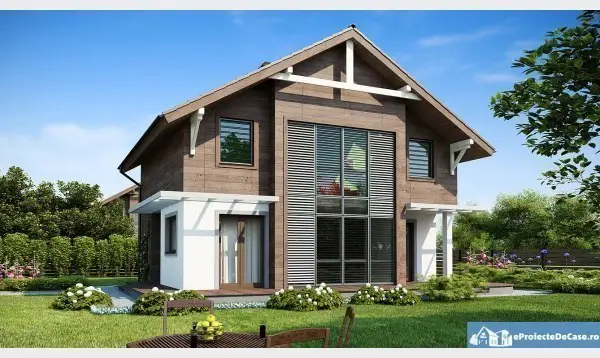
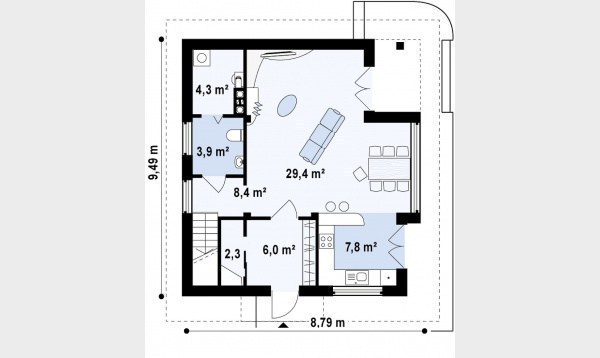
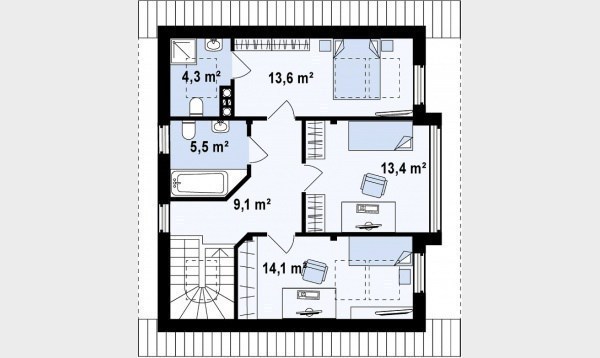
Two story house plans
The second project has a modern design and has an area of 119 square meters, while the turnkey price is about 45,000 euros. The house has a kitchen, a living room and a spacious dining area on the ground floor, but also a bathroom and a very large lobby at the entrance. Upstairs, the house is divided into three spacious bedrooms and a bathroom.
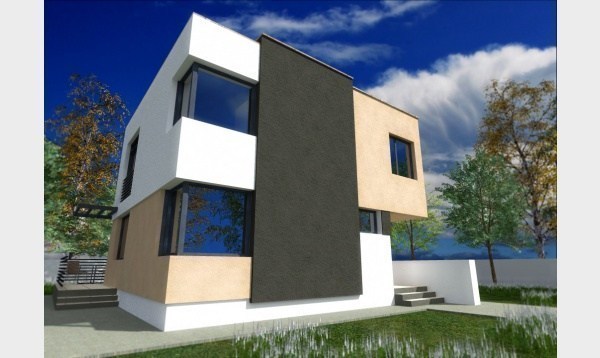
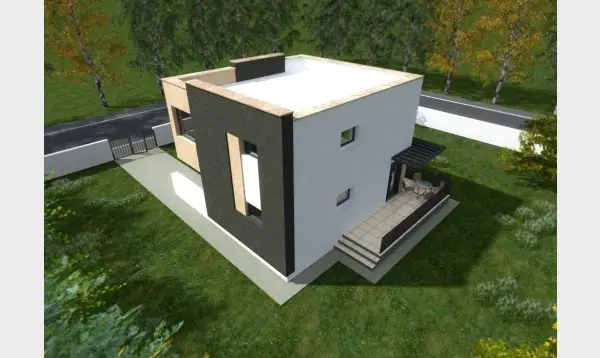

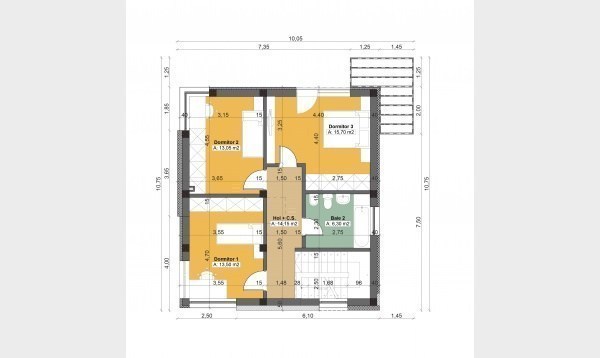
Two story house plans
The third house chosen by us has a built area of 210 square meters and a useful of 156 square meters. On the ground floor there is a generous space comprising the living room and the kitchen, the dining area being located separately. Upstairs, three bedrooms split 2 bathrooms. The price in red for this construction is 27,000 euros, while the turnkey price is 74,000 euros.
