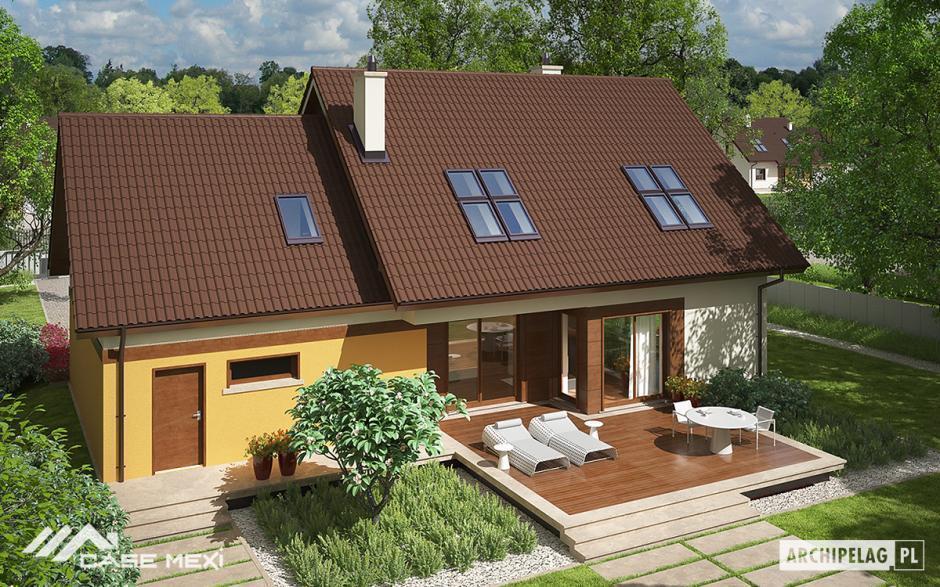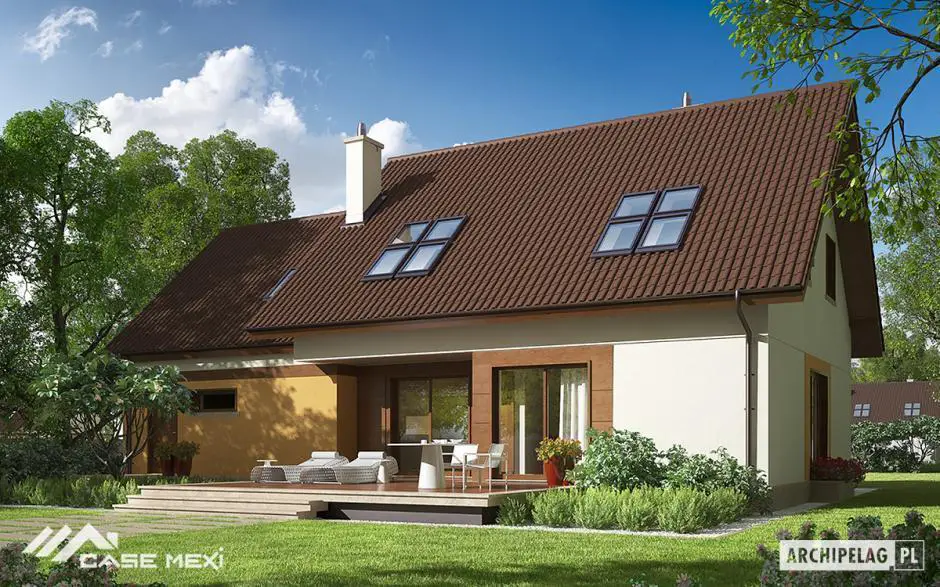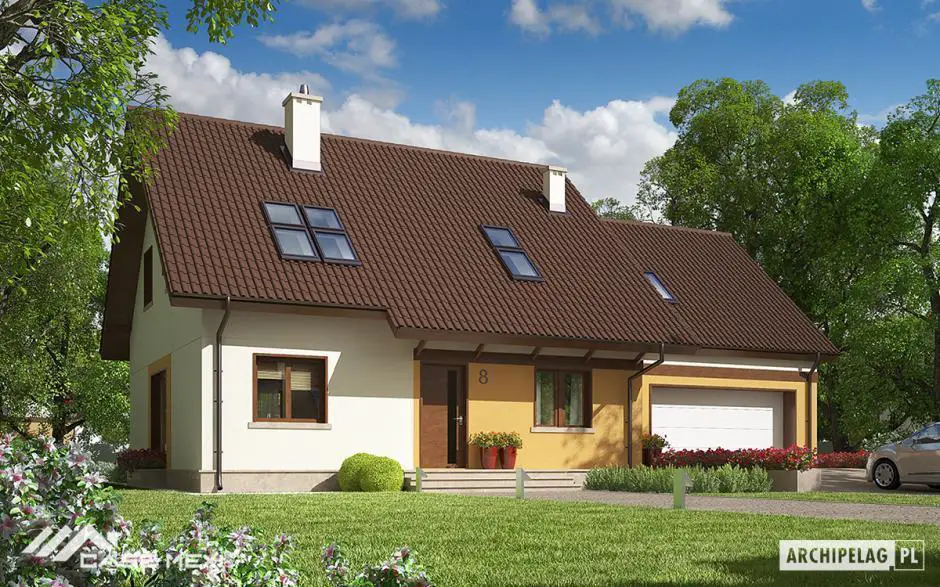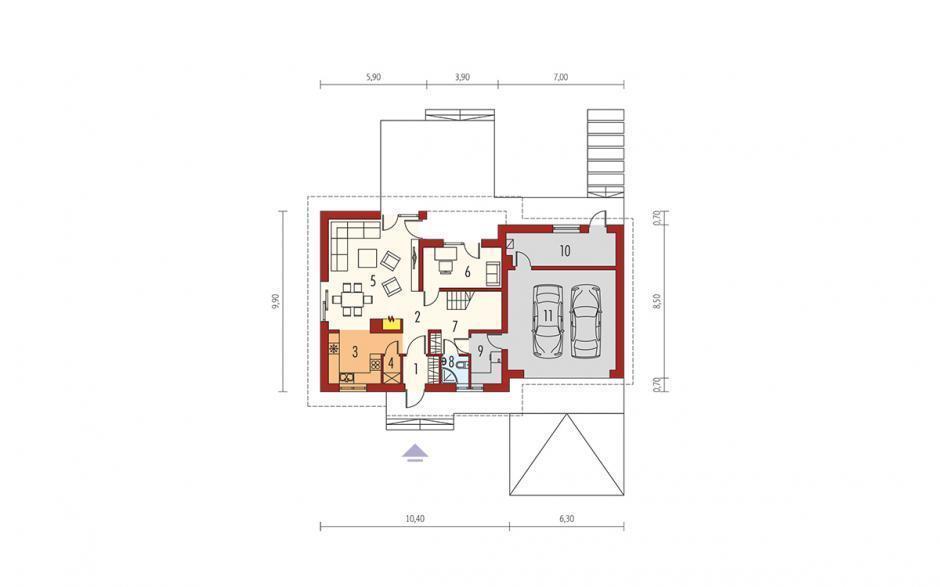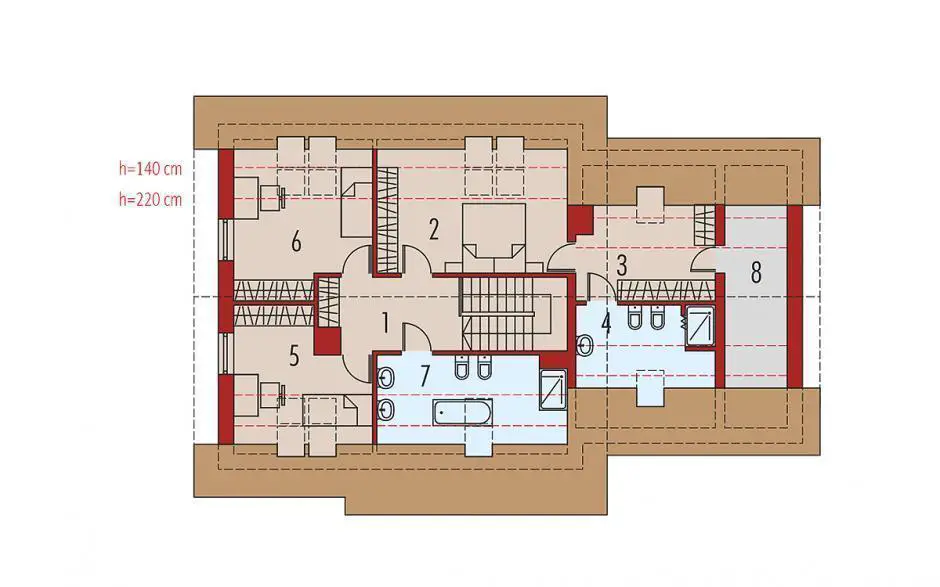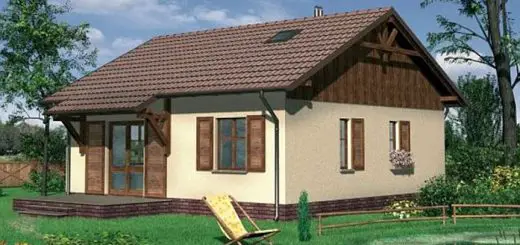House plans for a family of 4
In the ranks below, we propose three models of houses ideal for families consisting of 4 members, but not only. Here are our suggestions:
House plans for a family of 4
The first house chosen by us is a modern one, the garage and the next-door technical room consisting of a distinct volume, dressed in wood. For the terrace is proposed a very pleasant arrangement with a pergola-type cover. The usable area of the house is 185 square meters, and the turnkey construction is estimated at a minimum of over 80,000 euros. In front there are several entrances: one directly in the kitchen and entrances in the vestibule outside and in the garage, through the technical room. On the ground floor there is a small bathroom and living room with exit on the uncovered rear terrace. In the attic there are 3 bedrooms, one of which is a matrimonial with dressing and exit on the terrace, and a bathroom.
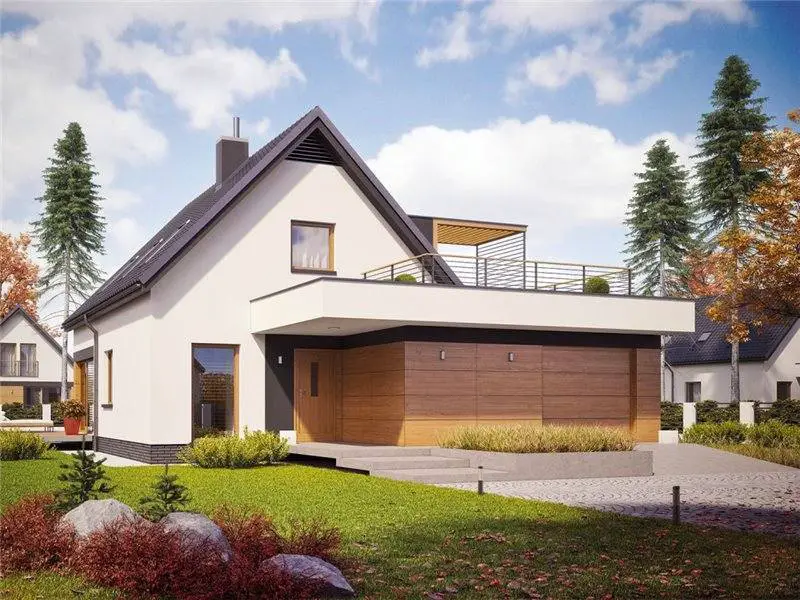
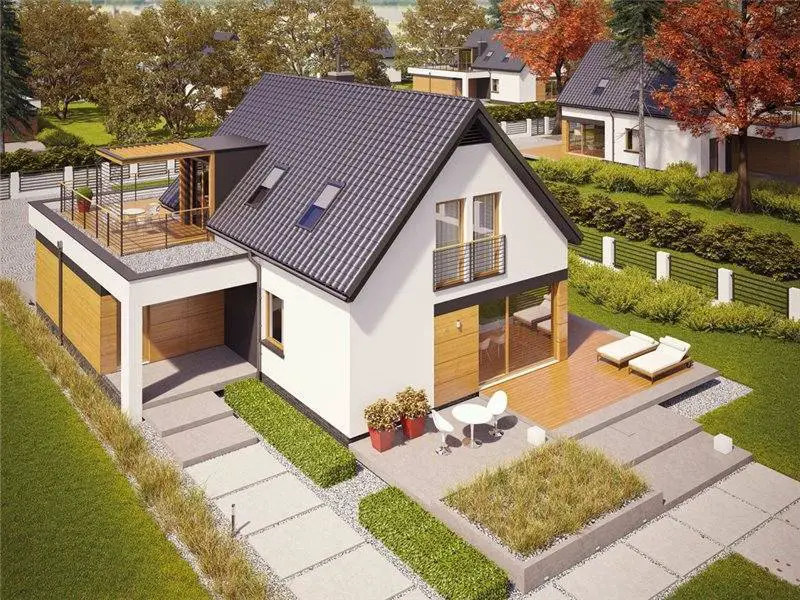
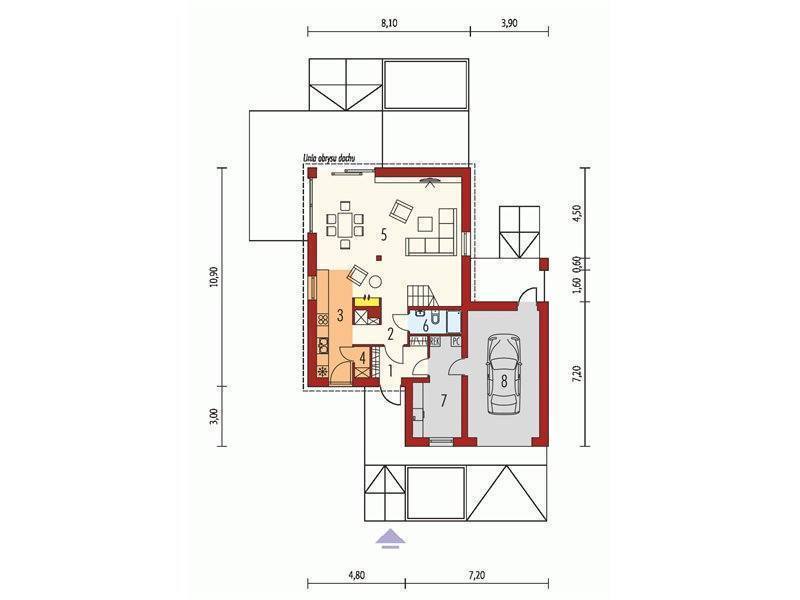
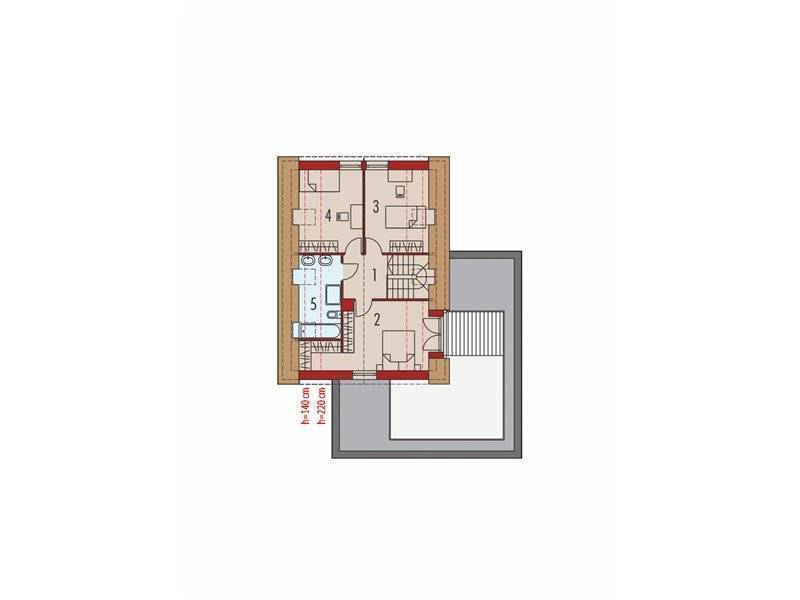
House plans for a family of 4
The second model chosen by us is suitable for a large family, its built surface being 357 square meters. The price in red is 49,000 euros, while the turnkey reaches about 135,000 euros. As for the division, this is a practical one, on the ground floor being the living spaces, next to a bathroom and a desk, while upstairs there are 3 bedrooms and two bathrooms, as well as a spacious hallway.
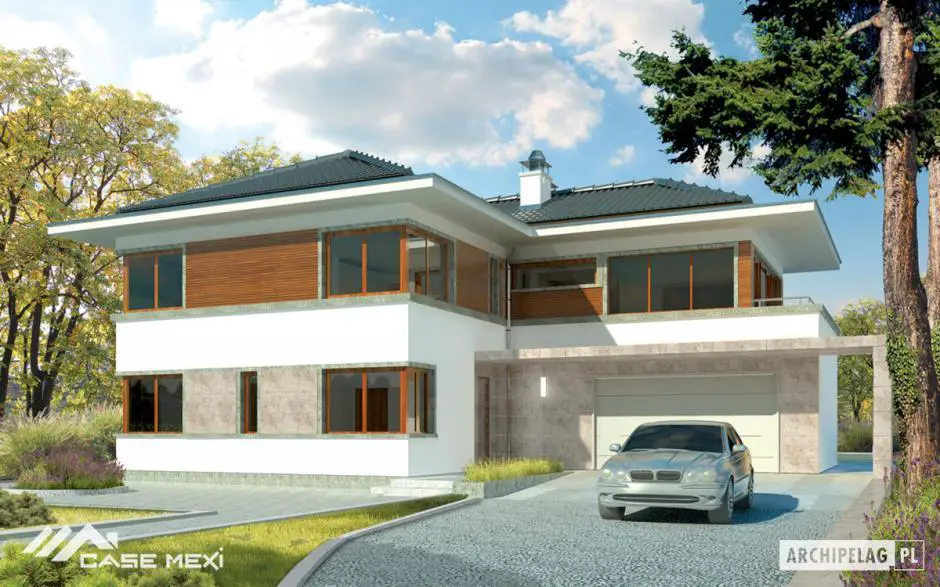


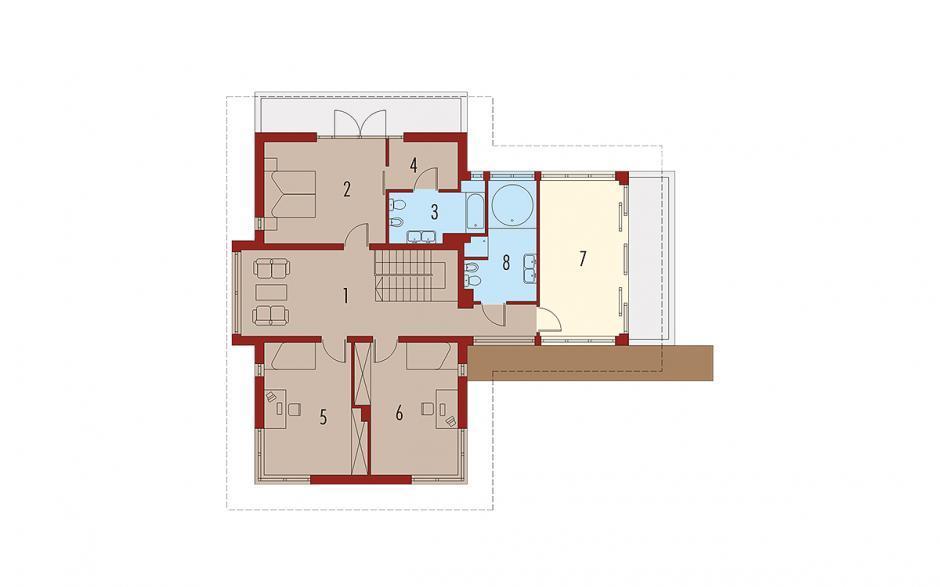
House plans for a family of 4
The third example chosen by us has a usable area of 223 square meters. In terms of costs, the price in red starts from 36,000 euros, and the turnkey reaches 93,000 euros. Splitting is a practical one, ideal for a large family, but not only. Thus, on the ground floor are the living spaces, next to a desk and a bathroom, and the attic is located four bedrooms and two bathrooms.
