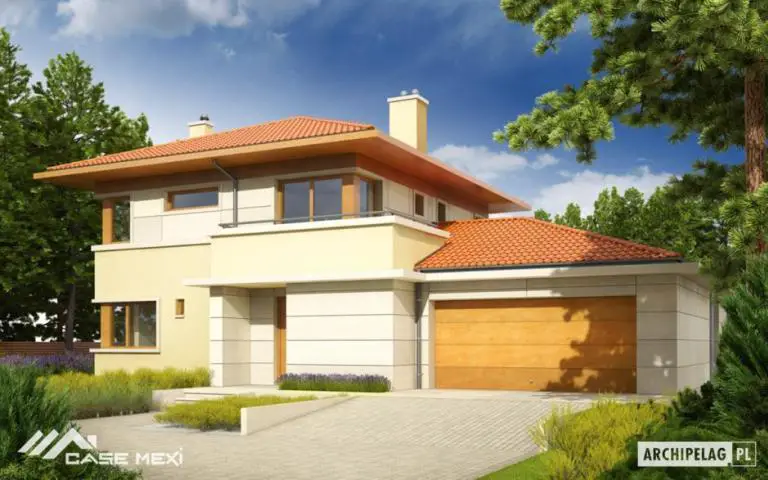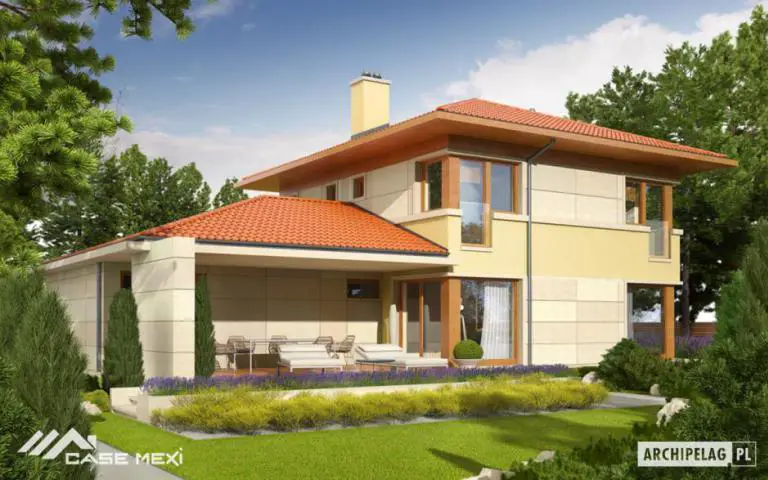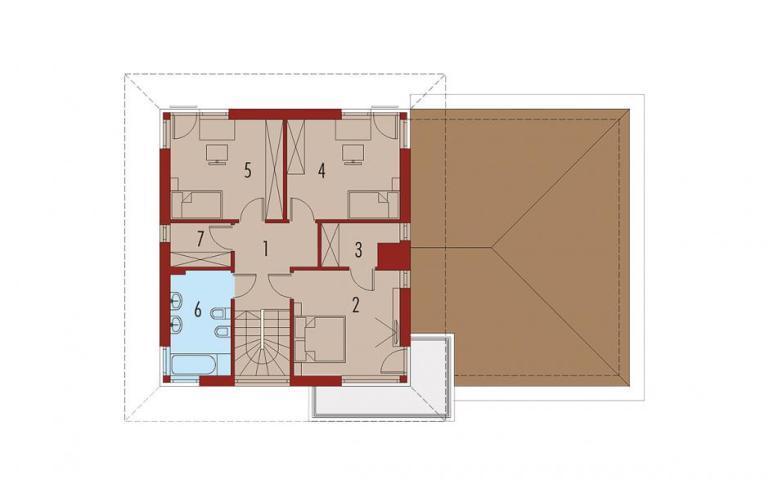Two story house plans
In the ranks below, we present three projects of two story houses, which harmoniously combines traditional and modern style. Thus, our chosen dwellings are ideal for a family with one or two children, as well as for a couple at the beginning of the road.
Two story house plans
The first example is a house with a built surface of 187 square meters, of which the usable area is 145 square meters. As for the division, the House has ground floor of an open space area comprising the kitchen, living room and the dination, as well as a bathroom. They add a garage and a Teresa. Upstairs there are three bedrooms, a dressing room and a bathroom. The price to red for this House is 29,000 euros, while the turnkey price is 61,000 euros.
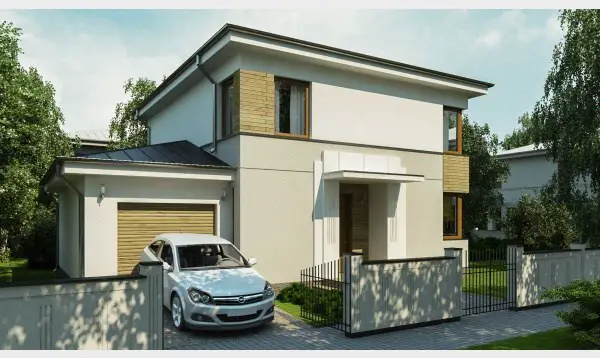
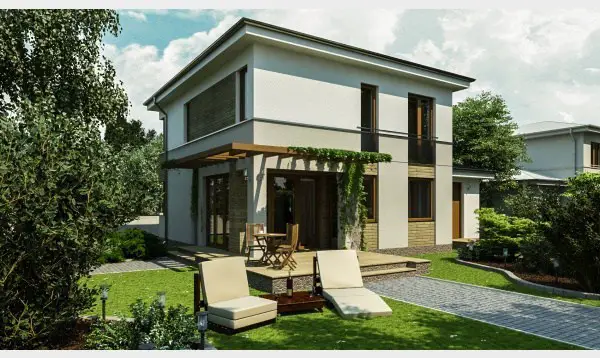
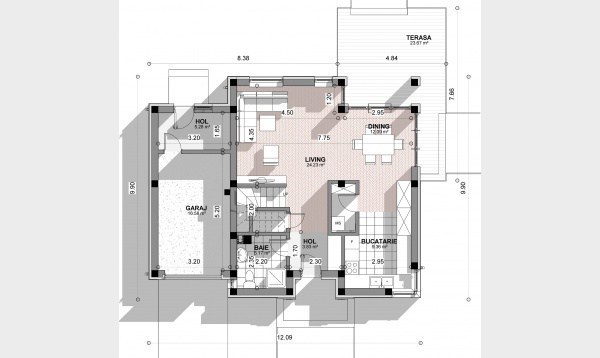
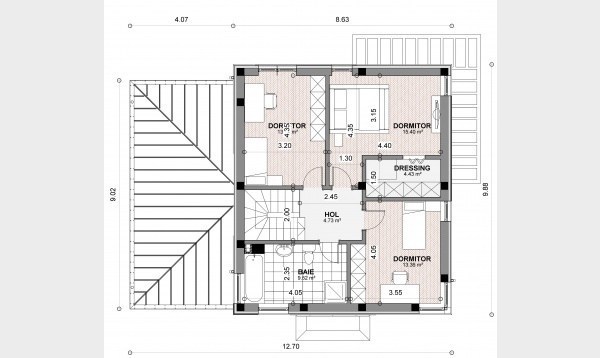
Two story house plans
The second example is a beautiful dwelling that harmoniously combines traditional lines with modern ones. On the ground floor, the kitchen is located separately from the living room and the dining room, the latter with access to the terrace. Upstairs there are four bedrooms, open outwards through two balconies. The turnkey price, on the lightweight metallic structure, is about 95,000 euros.
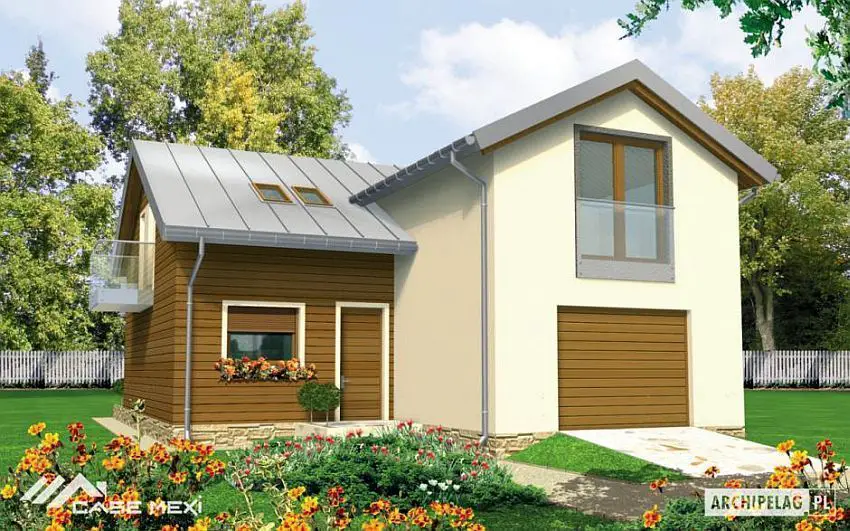
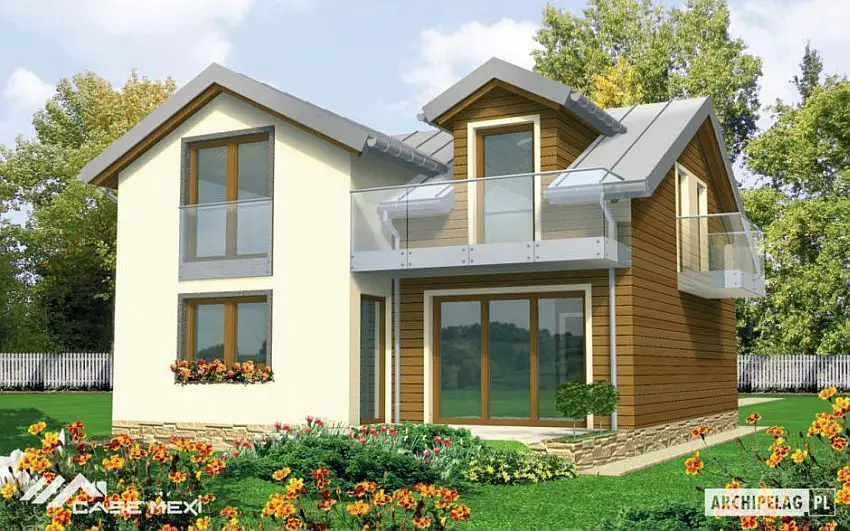

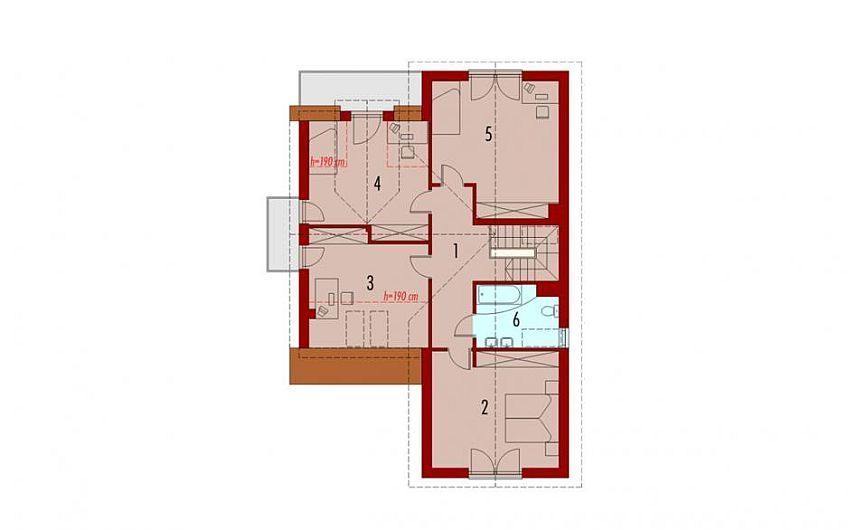
Two story house plans
The Last House is a very spacious dwelling, with a built area of 225 square meters and a usable area of 169 square meters. The Division for this House is an ideal one for a family with four or even five members. Thus, the House has ground floor of a very spacious living room of 39 sqm, a kitchen, a bathroom, a vestibule and a pantry, plus the garage. Upstairs there are three bedrooms, a bathroom and a dressing room. The price in red for this House is 41,000 euros, and the turnkey price is 91,000 euros.
