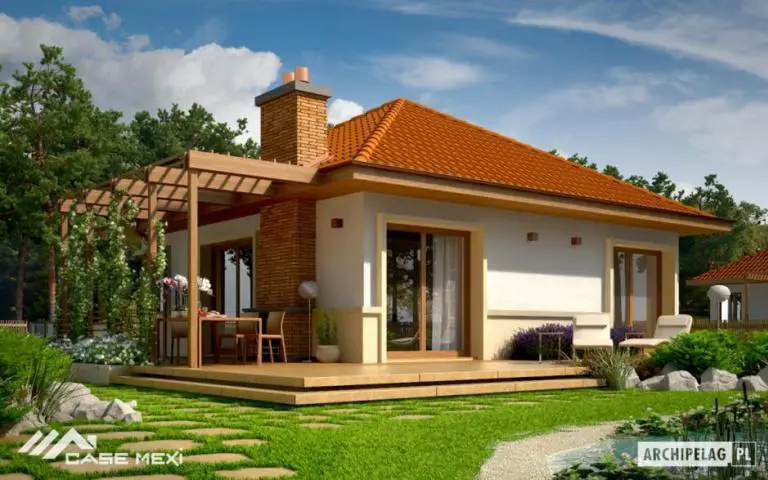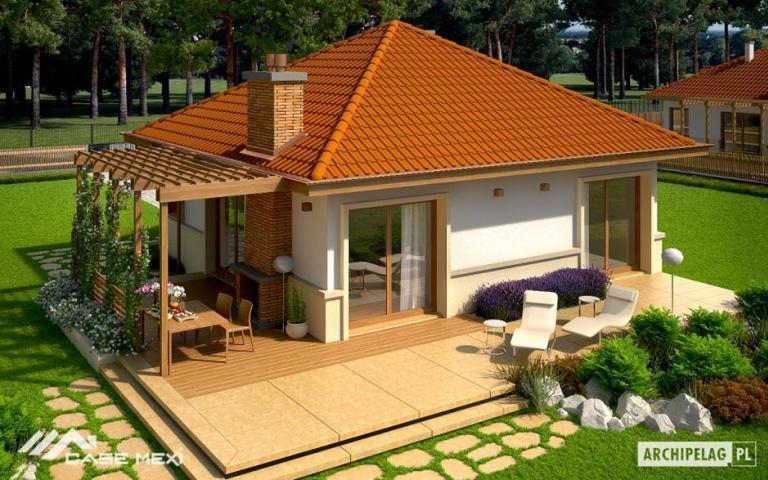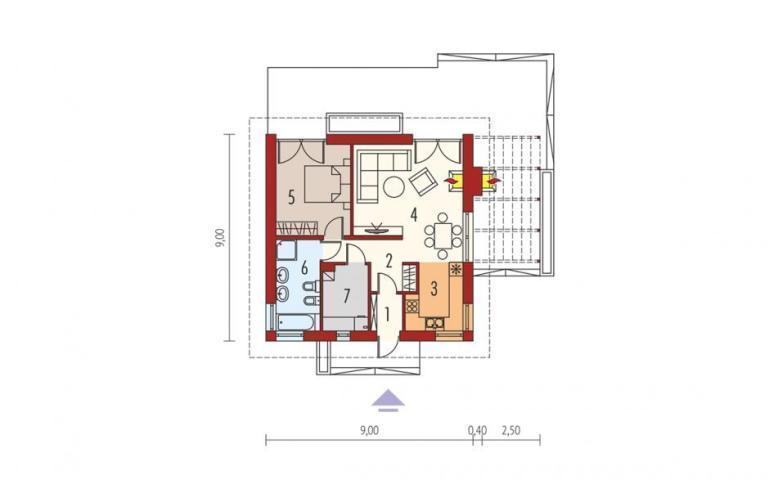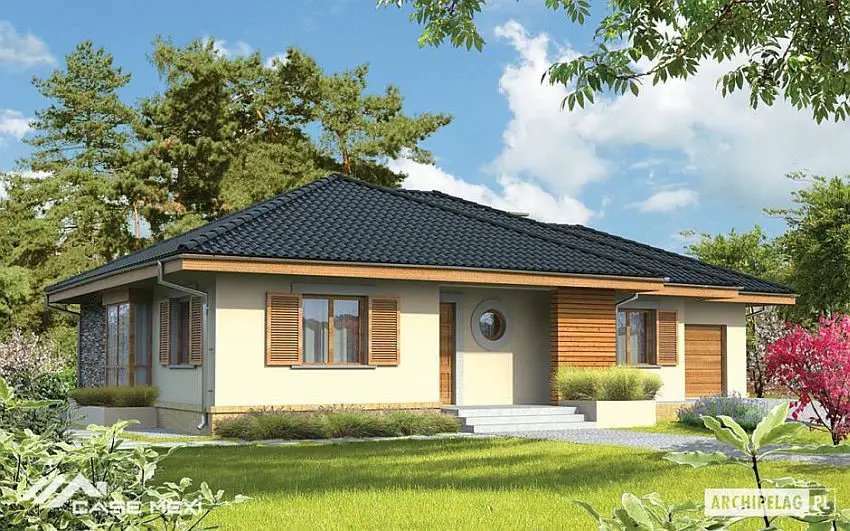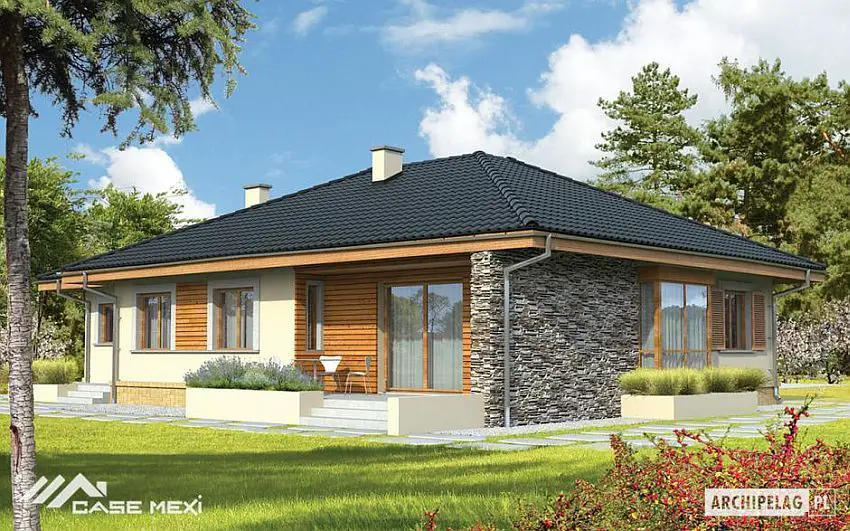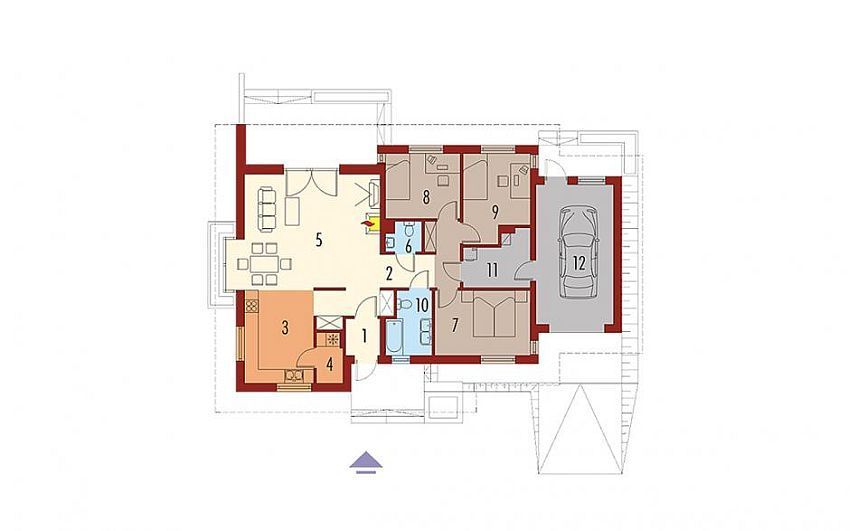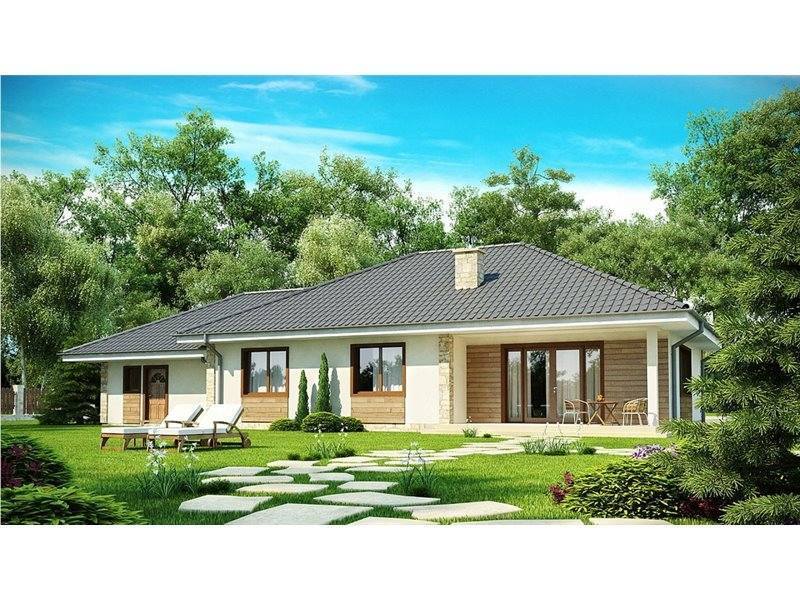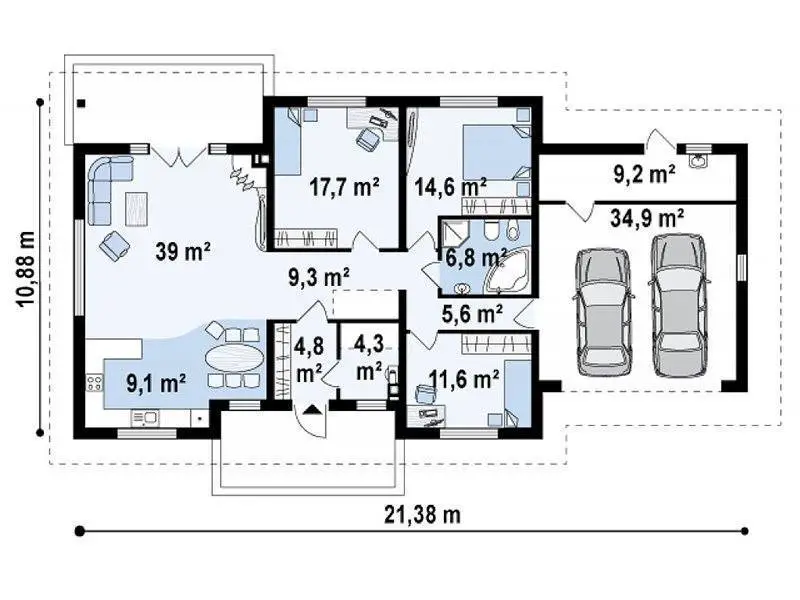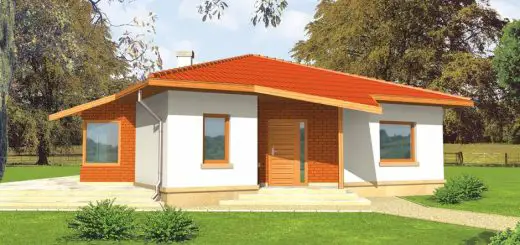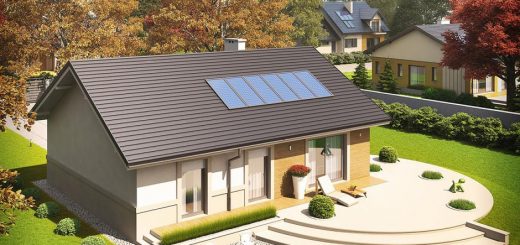One story house plans
In the next rows, we present three examples of single-level houses, ideal for a family consisting of three or four members. Thus, we invite you to read further to discover our suggestions:
One story house plans
The first house we have included in our top has a built area of 85 square meters and a usable area of 63 square meters. In terms of costs, the price to red is 14,000 euros, and the key price of 35,000 euros. Splitting is the right one for a couple. Thus, the House has a living room, a kitchen, a bathroom, a vestibule, bedroom, a technical space and a large hallway that connects them.
One story house plans
The second project is a house with a usable area of almost 125 square meters. The house captures the attention thanks to its architecture in which the traditional lines combine with the modern ones, such as the roof in successive waters and details of the façade, including surfaces covered with decorative stone. The House also has an attached garage, while half of the interior space is dedicated to its three bedrooms. The open living area occupies the other half, connected to the outside. The turnkey price, on the metallic structure, is almost 63,000 euros.
One story house plans
The third and last example we want to present to you is a house with a usable area of 173 square meters and a turnkey price that climbs a little over 91,000 euros. Regarding the division, the project proposes an open space comprising the kitchen, living room and the dinner, as well as three bedrooms, a bathroom and a garage for two cars. Thus, the house below is suitable for a family with one or two children.
