Danish Style House Plans – Modern Shaped Tradition
Danes have taken design on whole new levels, giving it practical and functional contemporary shapes, but all sharing one thing: the care for the natural environment. Nothing in the bold shape of a modern house is disconnected from nature which comes in touch with the house by means of the wide glazed walls, a ubiquitous presence in the Scandinavian homes. After looking at those Danish interior design ideas, below are several Danish style house plans, ranging from traditional homes to ambitious designs of the nowadays:
The first example is a small vacation retreat, built on an island where there’s one single village, but connected to the mainland by bridges. The cottage has just 46 square meters, with a spacious living room incorporating an L-shaped kitchen, two bedrooms and one bathroom in its structure. The small interior expands outside where a wood deck is immersed in the greenery of the cottage’s small garden. The inside also gets plenty of daylight entering through windows on three sides. The house is listed for sale at a price of roughly 83,000 USD.
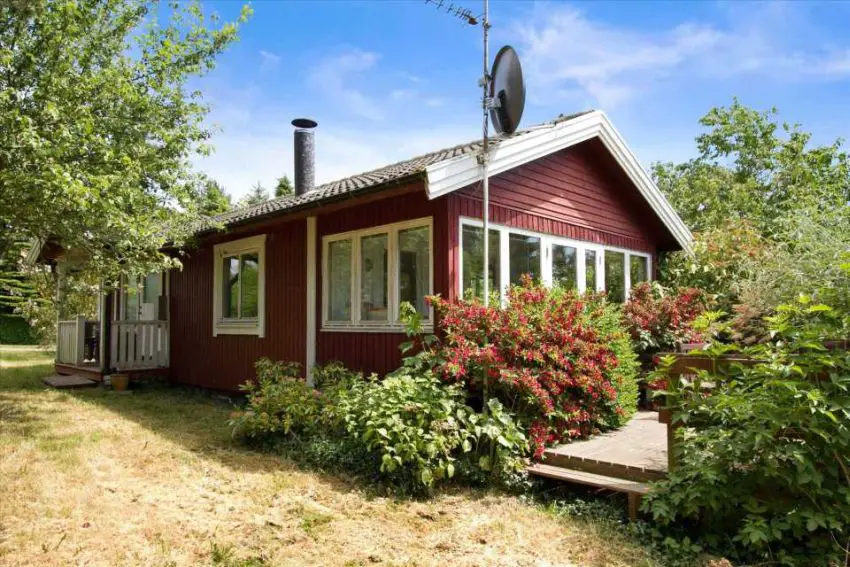
Danish style house plans – the cottage on the island
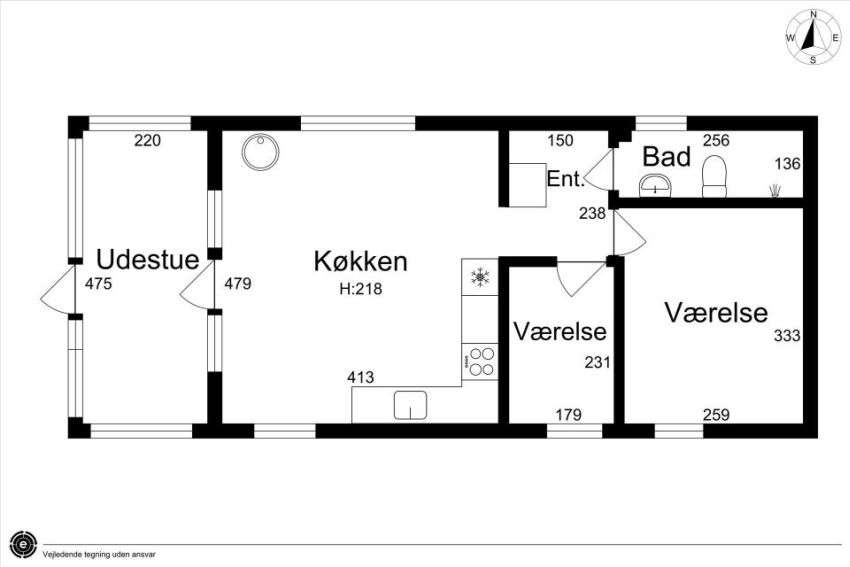
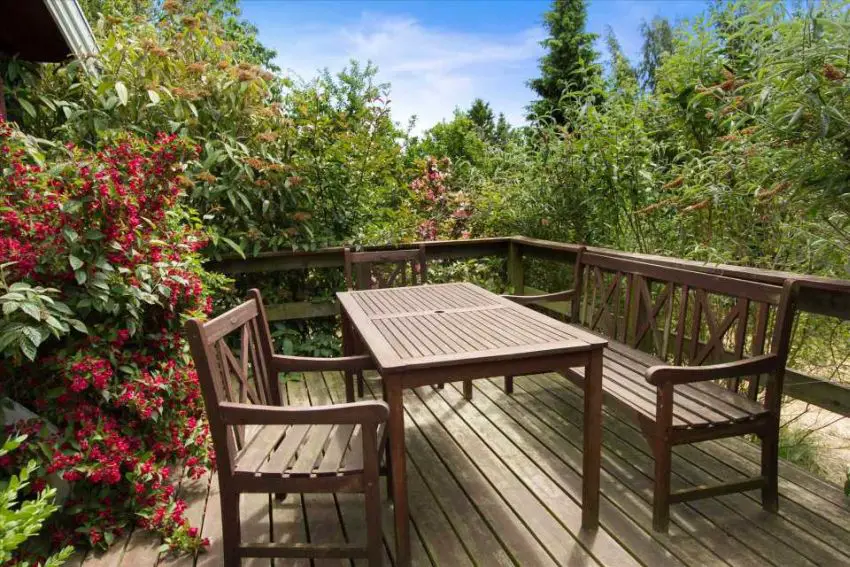
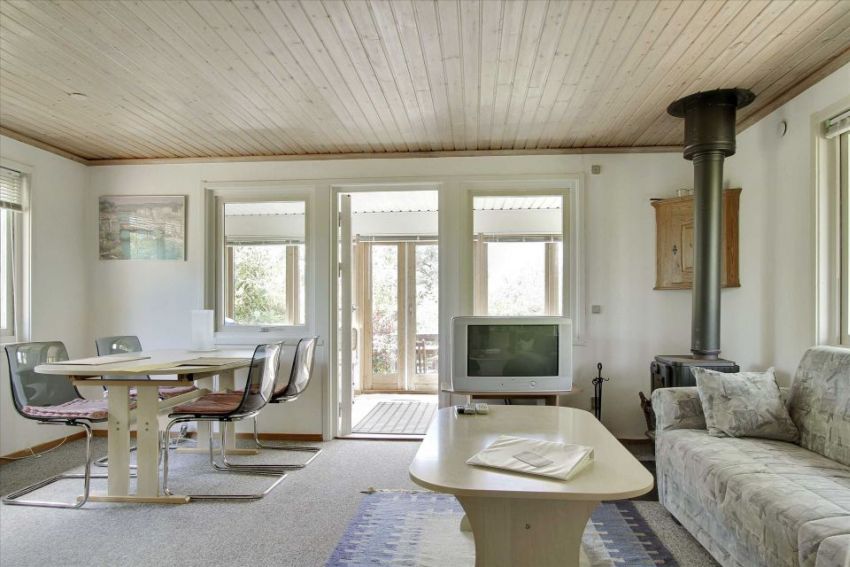
The second example is a house which, designers say, is a modern reinterpretation of the traditional vacation home. The 110 square meter house was designed in a star shape, with five separate wings, allowing for panoramic views and outdoors decks and areas, which offer a pleasant environment especially in summer. The radiating individual spaces that offer privacy to the family members unite in the center in what are the common areas, such as the kitchen, dining room and living room. This star shaped central space allows for the family to spend time together while still offering pockets of seclusion to those who might need it, designers explain. Again, specific features of the local homes – white interiors, wooden floors and wide windows and sliding doors.
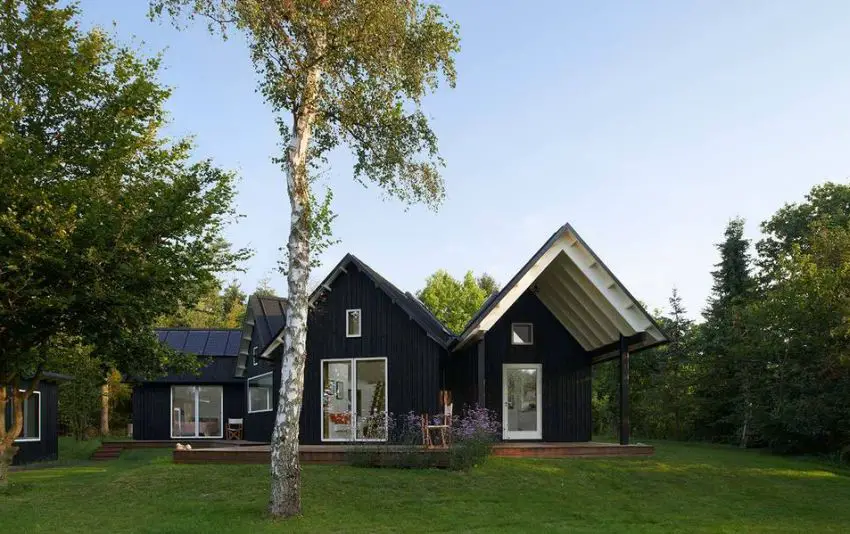
Danish style house plans – star shaped house
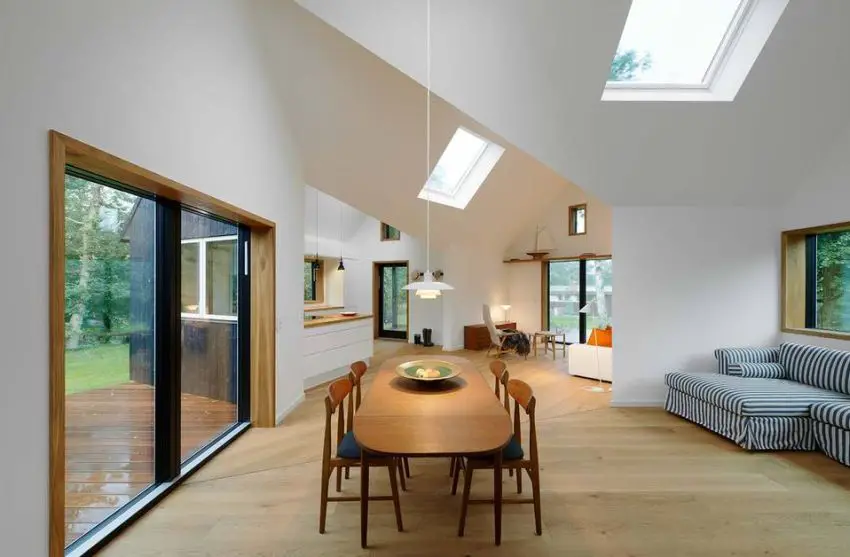
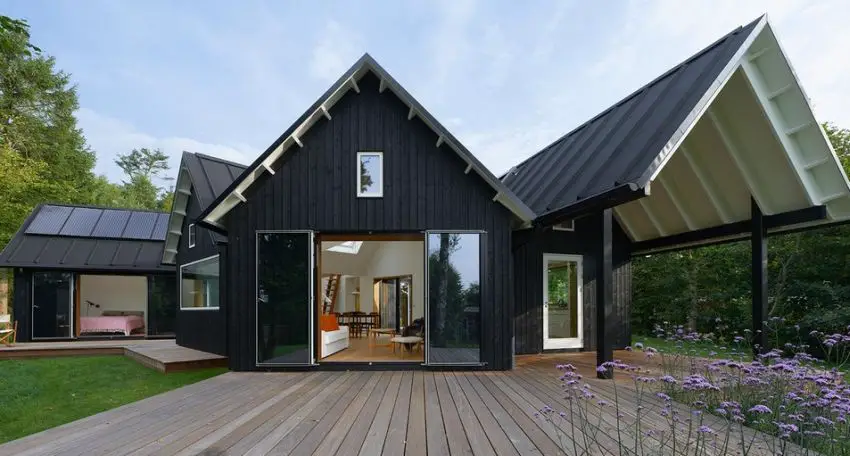
The third plan is a house which a Danish designer built as a proof a low-cost house is still a functional and practical living space for families, of three in this case. Suggestively named the Black House, the place was built for approximately 1,500 Euros per square meter which, he says, hits the lowest available price in Denmark. The innovative and affordable single-family residence combines intelligent use of prefabricated materials to minimize costs, while utilizing a simple spatial composition to maximize room, he also explained. The house has three bedrooms and a living which in summer opens up to the deck and the garden.
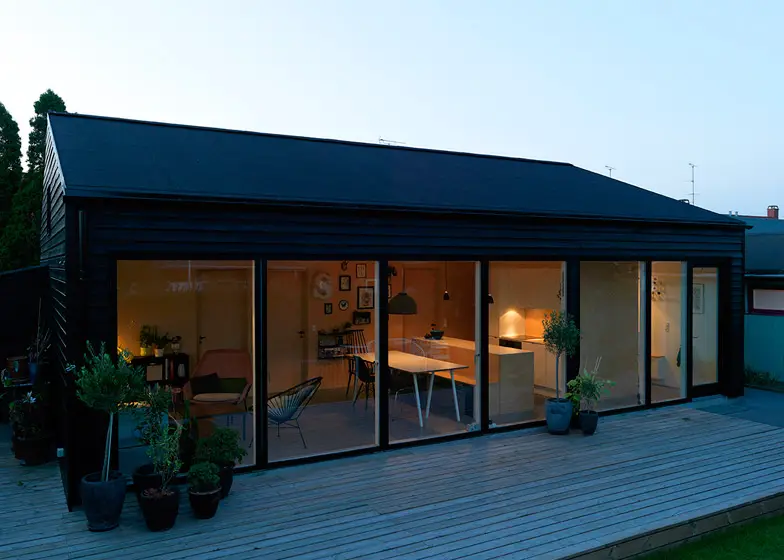
Danish style house plans – the low cost dwelling
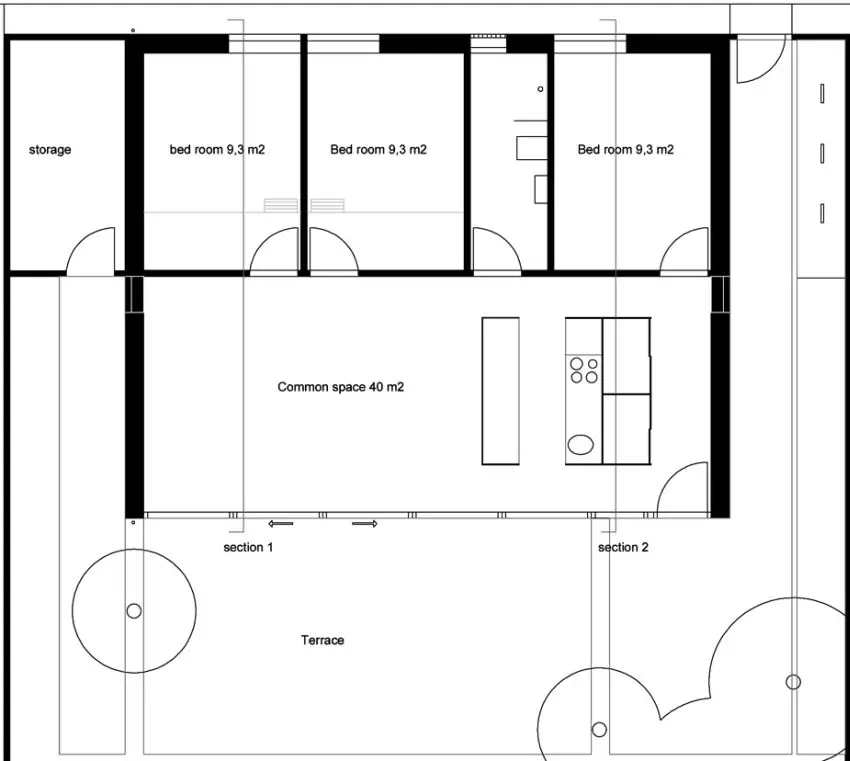
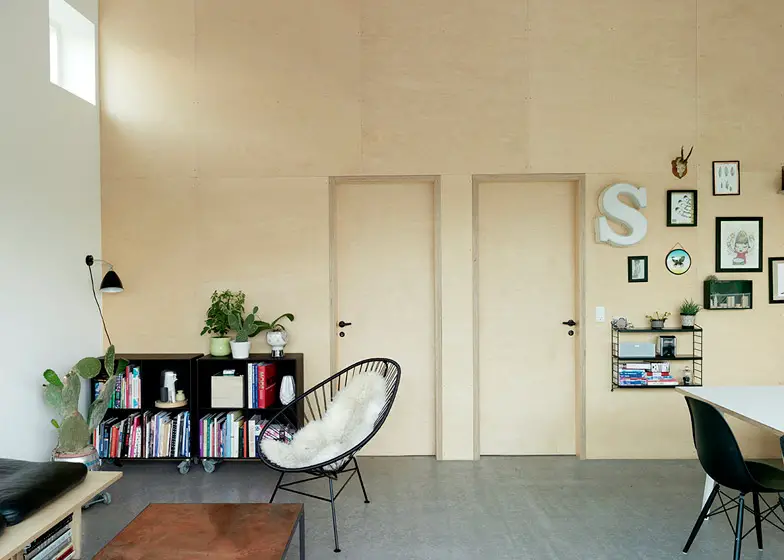
Sources: Dezeen.com, Trendir.com, Smallhousebliss.com















