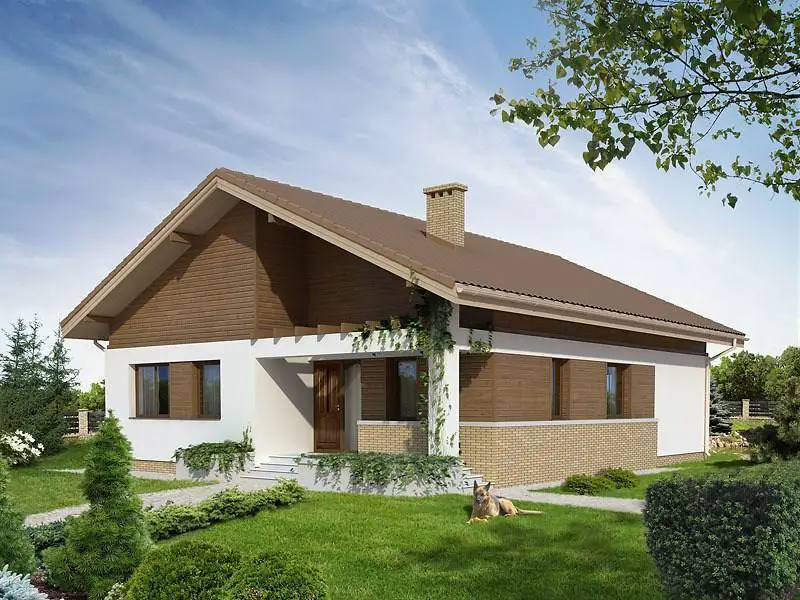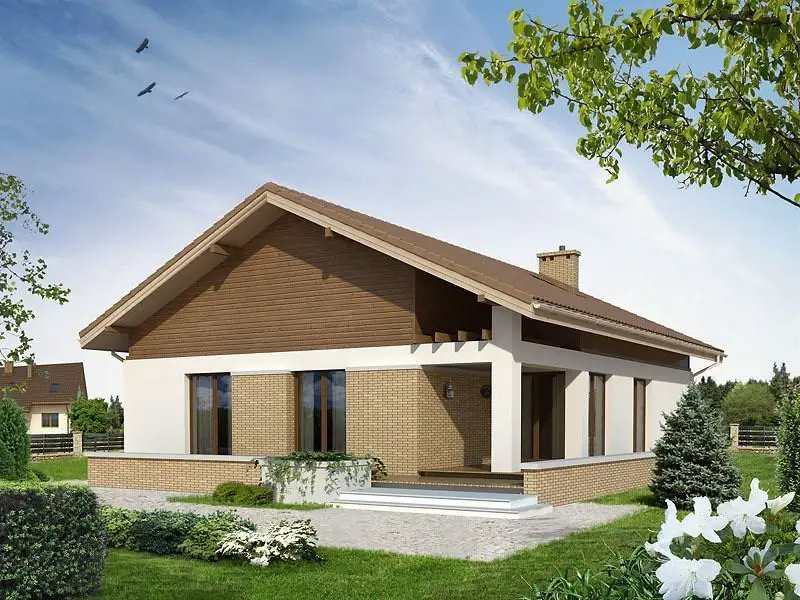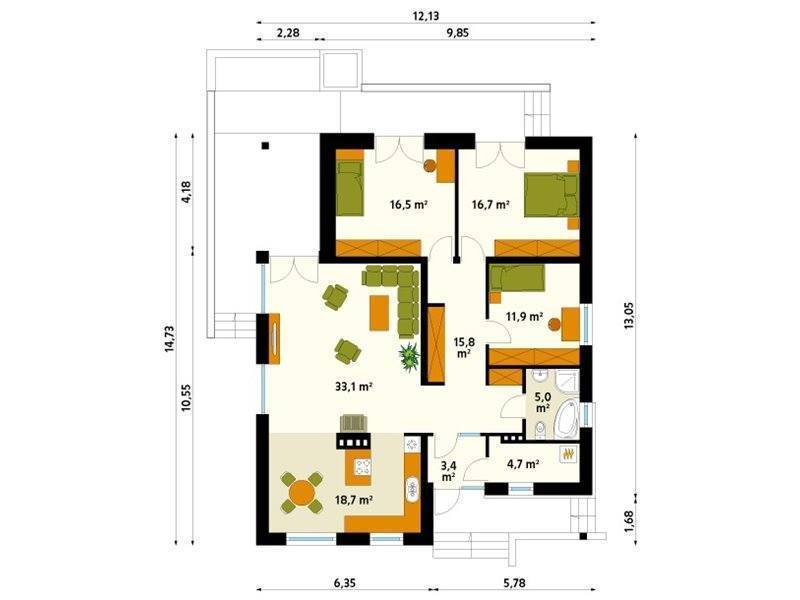Traditional house plans
In the ranks below, we present three projects of traditional houses, ideal for those in love with the home of their grandparents. Here are our choices:
Traditional house plans
The first house chosen by us is one on one level and has a turnkey price of 44,000 euros, on the metallic structure, while for a wooden structure the price reaches about 49,000 euros. The house has three bedrooms that are aligned on one side of the building, for more quiet, the living spaces merged at a place opening on a back terrace. Two bathrooms complete the space on one level.
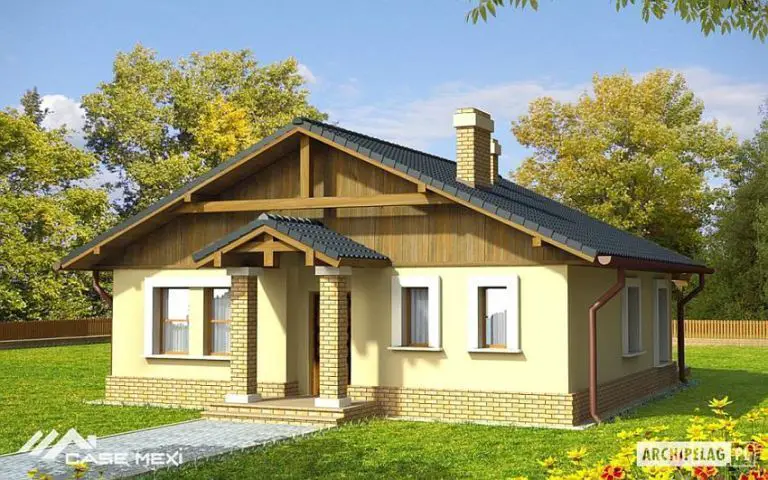
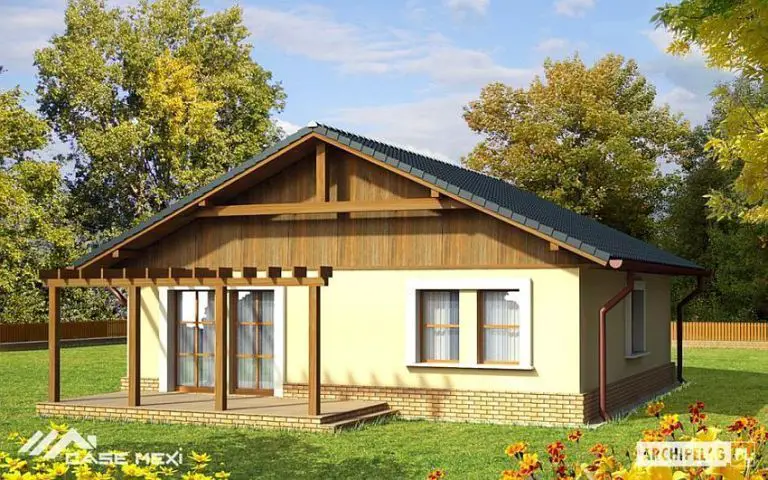
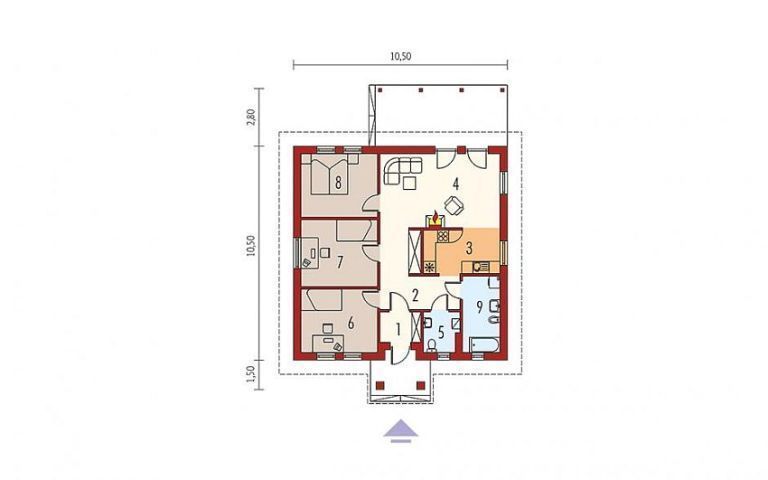
Traditional house plans
The second model is a house with a usable area of 137 square meters. The dwelling attracts through its simple architecture, but with visually dynamic facades, thanks to beautiful contrasts between the roof and the other elements of exterior design and plastered surfaces respectively. Three bedrooms were located in a corner, with access to a shared bathroom, two of them and with exterior access. The semi-open living area also has an exit on two separate terraces. The house also has another room, which can be transformed into office or bedroom, depending on needs. The turnkey price of this House is 51,000 euros.
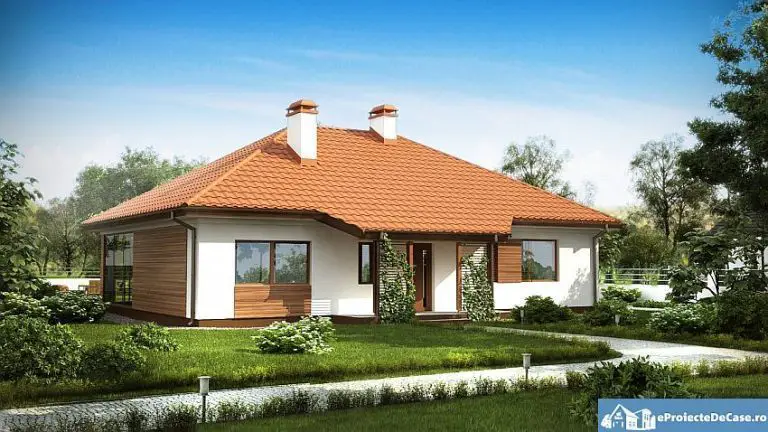

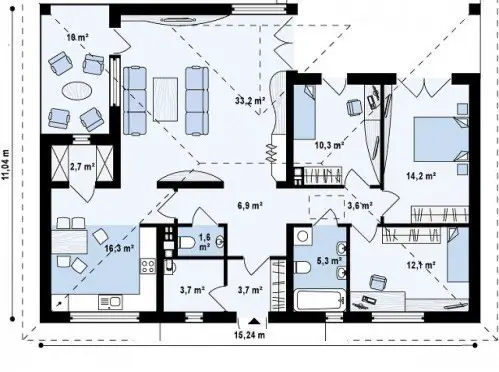
Traditional house plans
The third project is a house that has a modern, clean and sophisticated look at the same time, with large surfaces decorated with dark wood and open-air brick and beautifully made terraces in front, and in the back. It has a usable area of 139 sqm and width slightly over 12 meters. The construction of this turnkey housing costs 61,000 euros. It has a large open kitchen with a dining table and a very large dining room with a back exit on the terrace. The adjoining is a long hallway to the bathroom and the bedrooms. The two bedrooms in the back have their exits on the terrace.
