Two-bedroom house plans
In the ranks below, we have prepared three house projects with two bedrooms, ideal for a couple of young people or for a family of three members. There are both traditional architecture houses and modern houses for any budget.
Two-bedroom house plans
The first project is a house with a usable area of 84 square meters. The house displays a seemingly traditional architecture with a four-seater roof, but with decorative exterior wood elements and volumes leading to a modern line. On the side is a garage integrated, on the other side the two bedrooms are located. In front, a terrace precedes the entrance, for mornings and quiet evenings. The price goes up to about 27,000 euros in the semi-finished phase, excluding VAT.
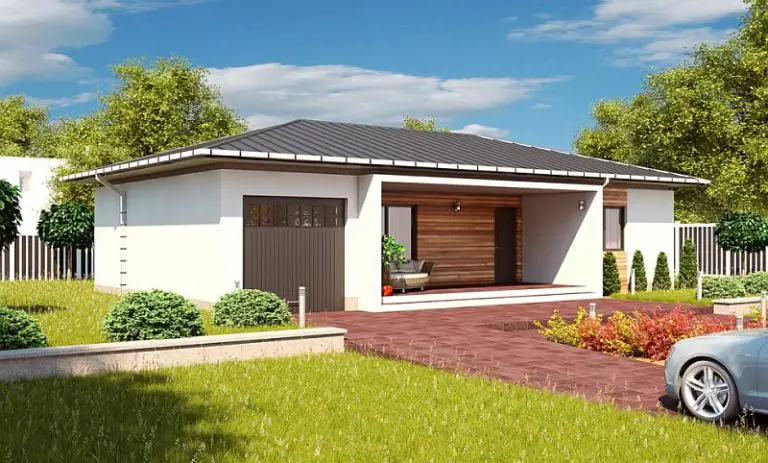
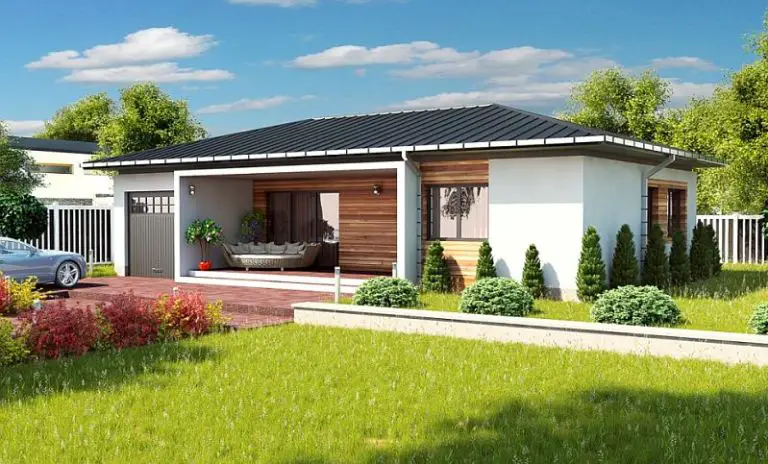
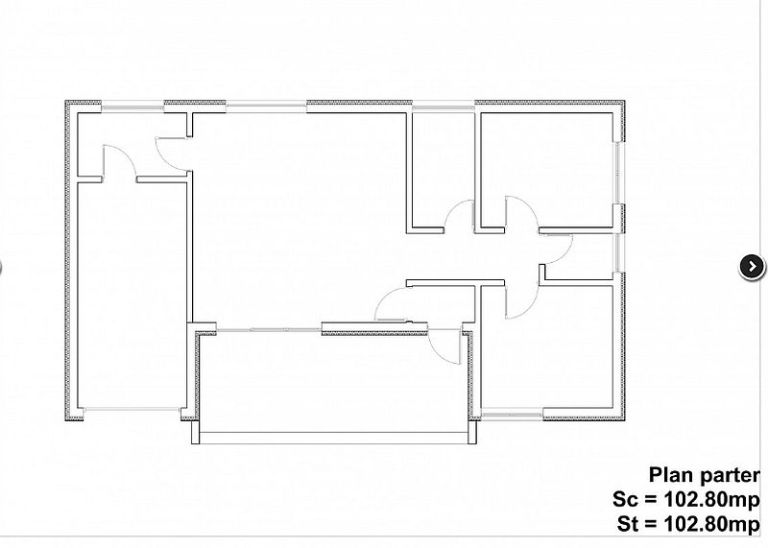
Two-bedroom house plans
The second project is a house with a very modern design that enjoys a high brightness, both the living room and the bedrooms with glazed doors with a rear exit. The house has a usable area of †<†<114 square meters and can be build turnkey for 57,000 euros. On the garage side, the house comprises the technical space, two bathrooms and two bedrooms, and next to the other side of a hall there is the closed kitchen with the pantry and the living room.


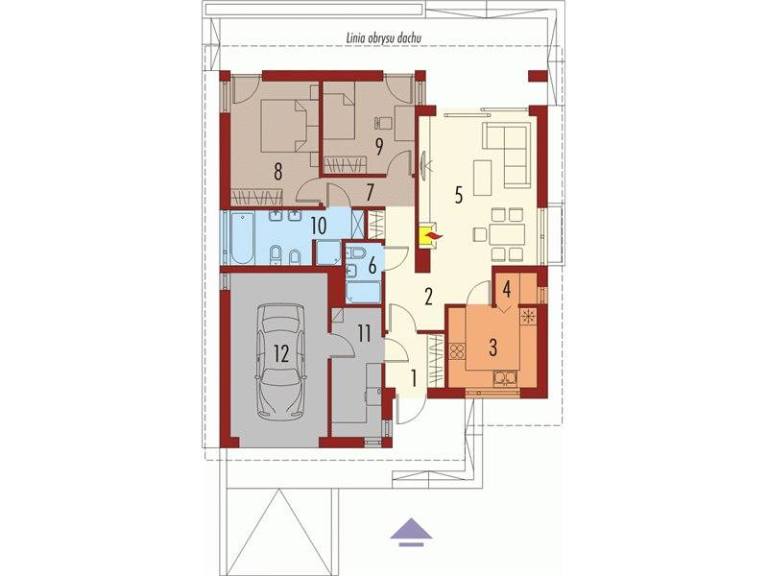
Two-bedroom house plans
The last model has a built area of 119 square meters, of which the usable area is 96 square meters. In terms of dividing the house, the ground floor has a living room, a kitchen, a toilet, a hall and a wardrobe. All of these include the 2 bedrooms, dressing room and bathroom, which are found in the attic. The price for this house is 19,000 euros, red price or 46,000 euros, turnkey price.
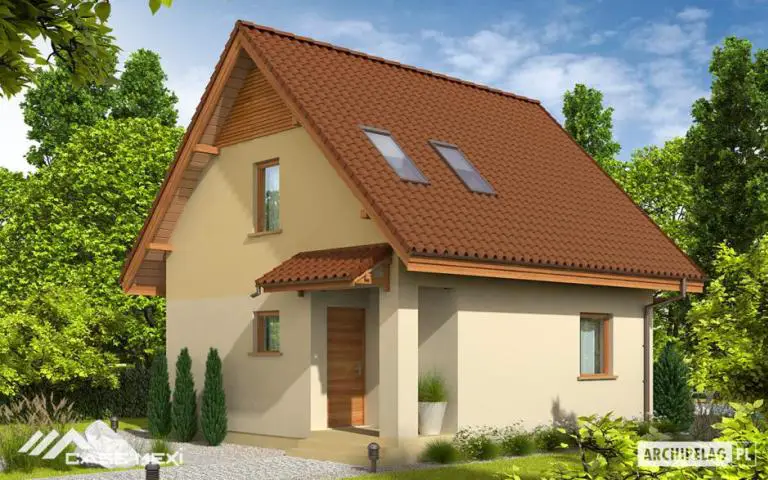
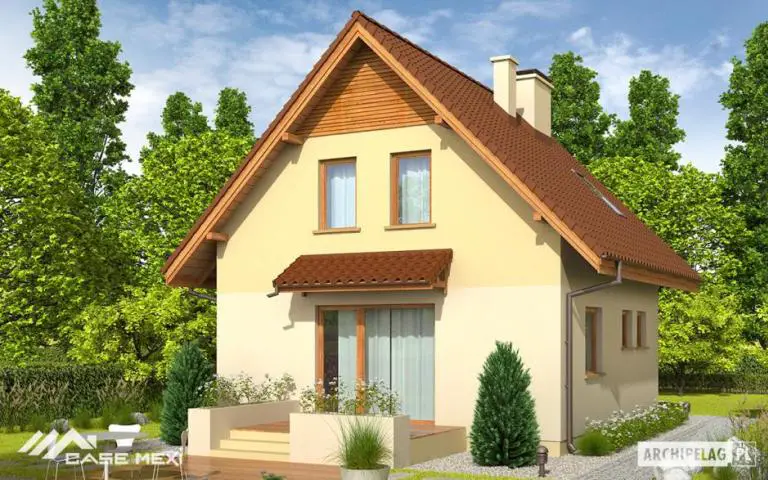
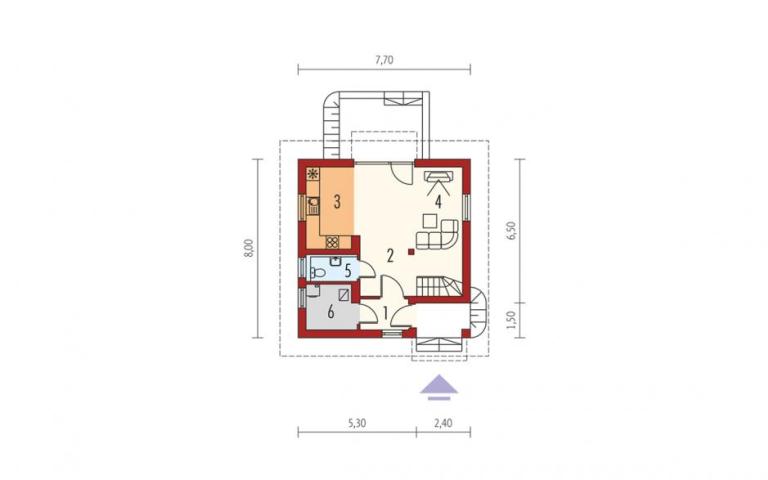

Photo: Proiecte-online.com, casebinefacute.ro, casemexi.ro















