Small House Plans With Lofts. Accessible and Suitable for Any Family Size
A small house can be designed in such a way to be a suitable home for even a family of 4 or 5. These small house plans with lofts, with a living area of no more than 1,075 square feet and with up to four bedrooms, prove just that.
The first plan is for a house with a modern design, with wood decorated walls and glass balconies in the front and back. There is a partially covered rear porch. The total area is 1,184 sq. ft. while the living area is 840 sq. ft.
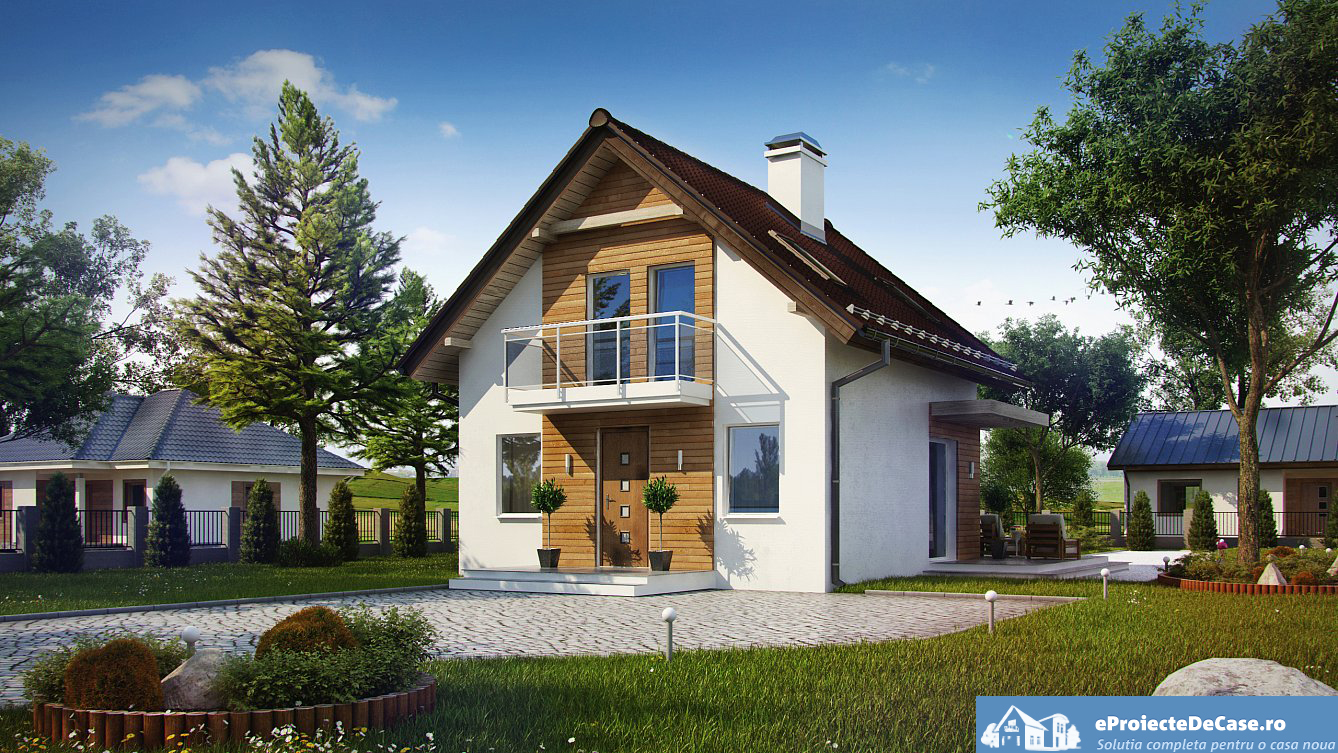
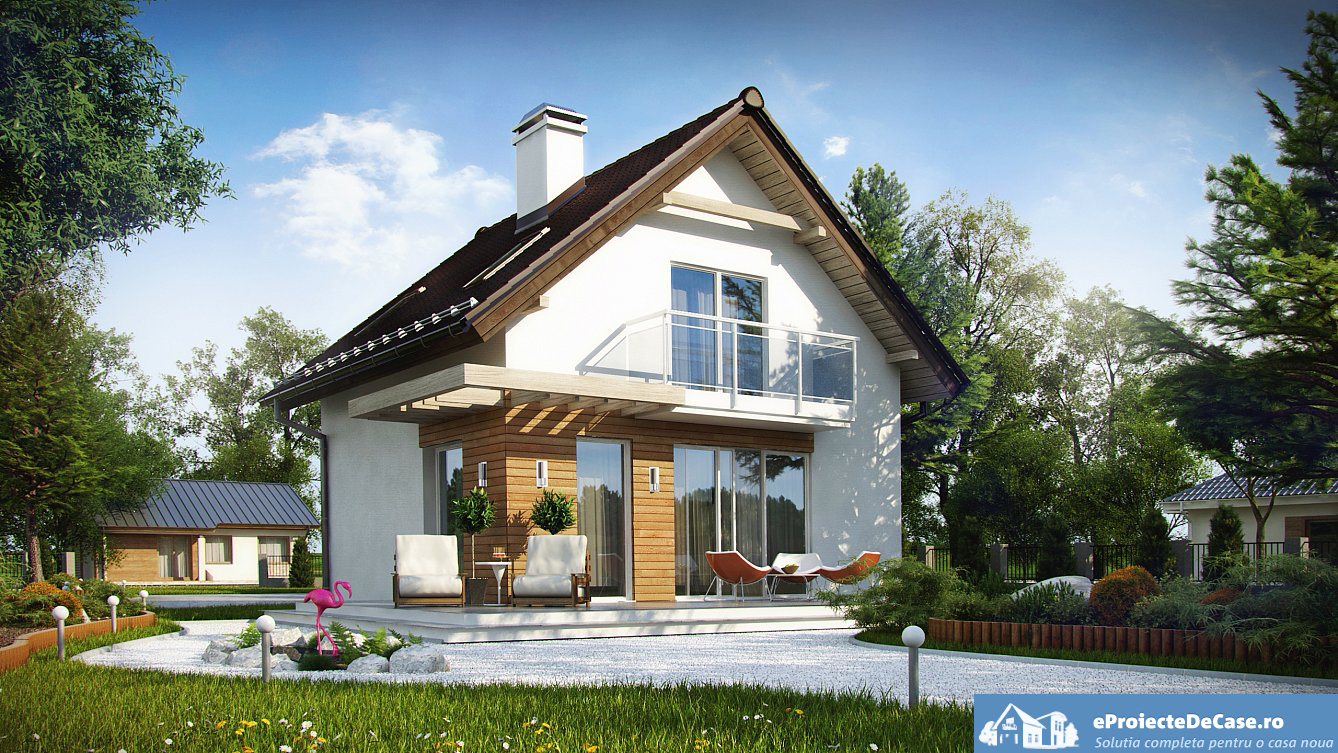
On the ground floor there are a lobby, with the bathroom and utility room on one side and the open kitchen on the other, and then the living and dining room with exit to the rear porch.
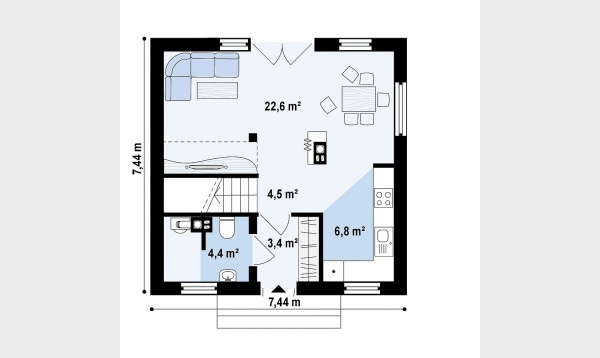
There are two bedrooms in the loft, including a master bedroom with dressing, and a bathroom. The master bedroom has its own balcony, in the back, while the other bedroom and the bathroom share the front balcony.
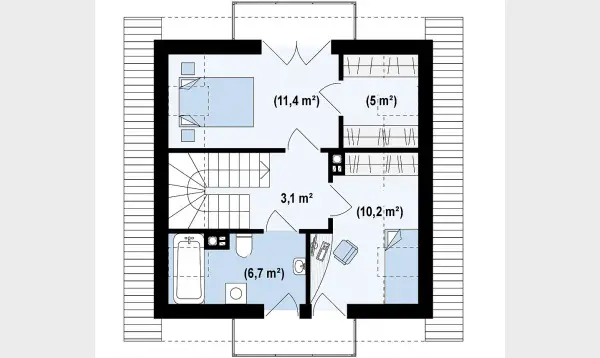
This home can be built for only 38,745 euros.
Small house plans with lofts. 3 bedroom home
This home has a traditional design, very warm and welcoming, also with balconies in the front and back, where there’s also an uncovered porch with built-in barbecue. The house has a total area of 1,388 sq. ft. and a living one of 936 sq. ft.
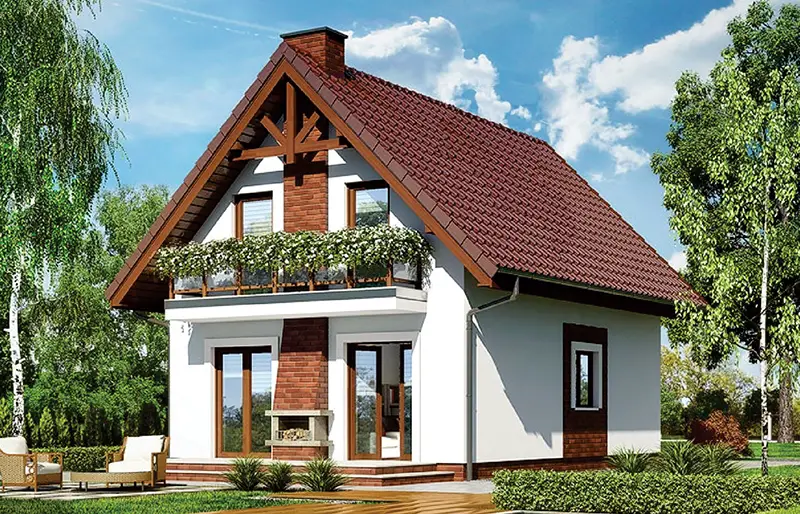
The ground floor consists of a hallway, a toilet, closed kitchen with pantry, closet and living room with the rear porch outside.
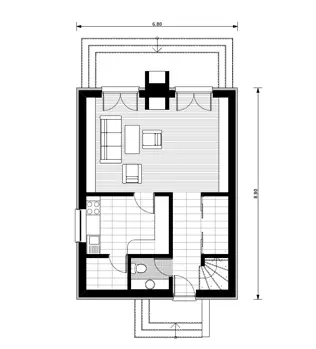
There are three bedrooms , all having access to a balcony, and a bathroom in the loft.
, all having access to a balcony, and a bathroom in the loft.
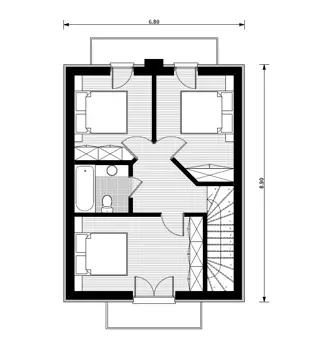
Small house plans with lofts. 4 bedroom home
This house can dispose of up to four bedrooms or an office on the ground floor and three bedrooms in the loft, depending on the needs of its inhabitants. There’s a pretty large porch covered by pergola on one side and there’s a balcony on the opposite side.
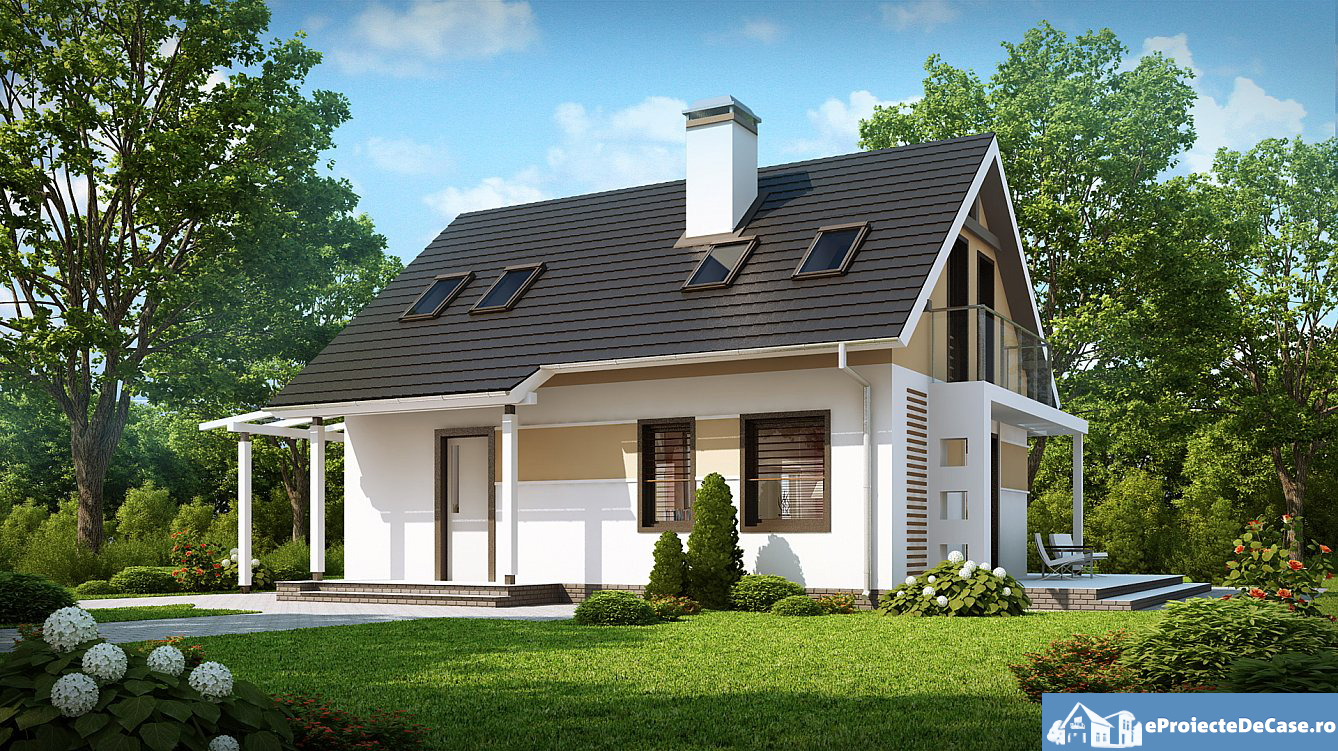
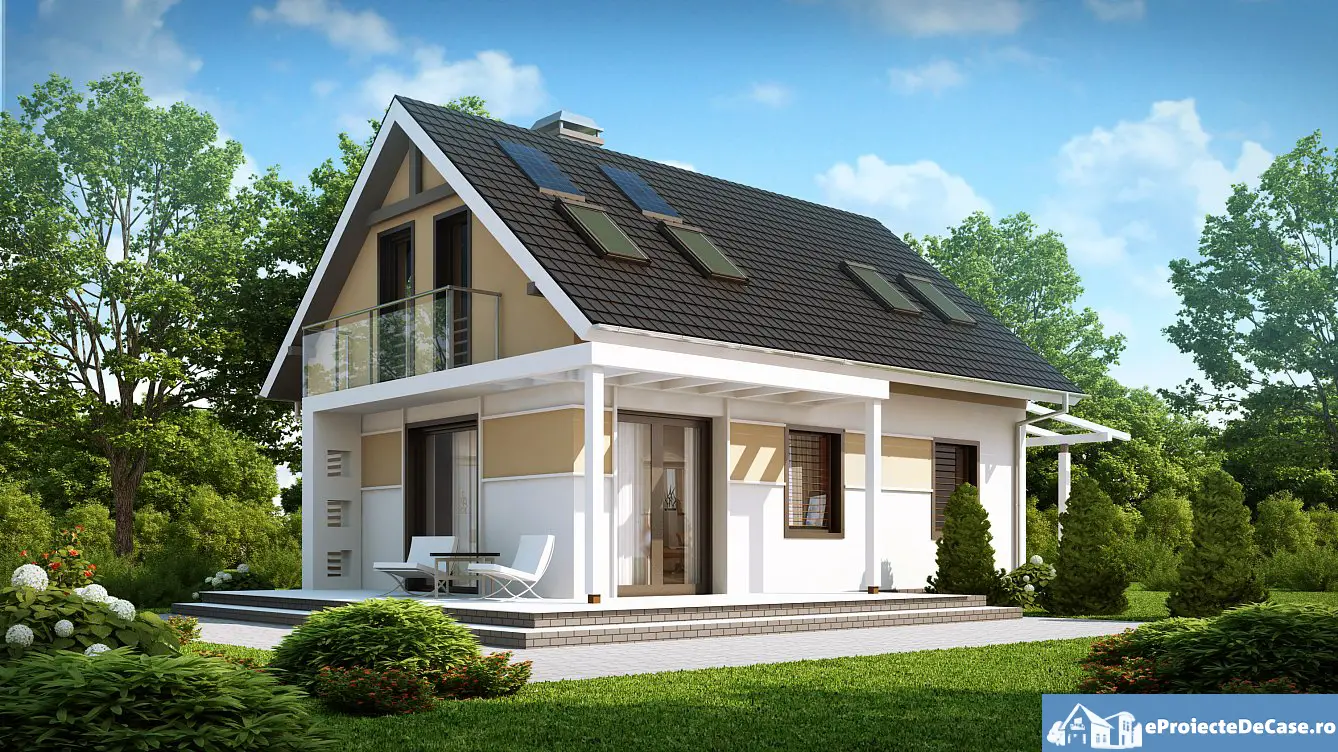
The ground floor consists of a bathroom, the bonus room, a spacious living and dining room and a small open kitchen from which the utility room can be accessed.
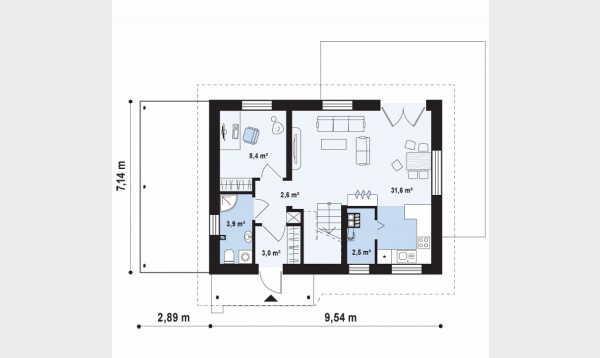
In the loft there are three bedrooms, two of them with access to the balcony, and a large bathroom.
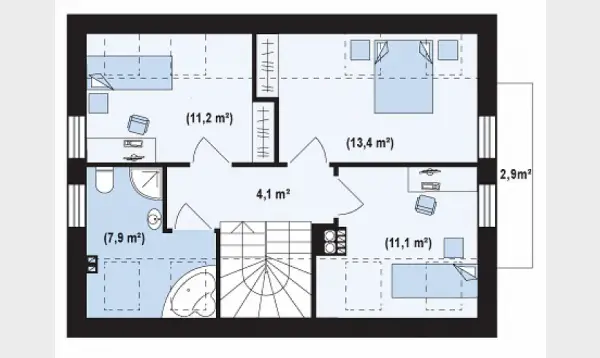
This home can be built for 47,600 euros.
Credits: eproiectedecase.ro, prokon.ro















