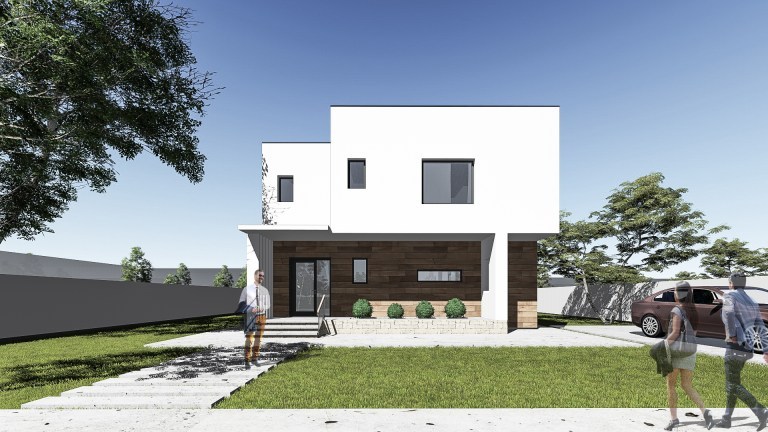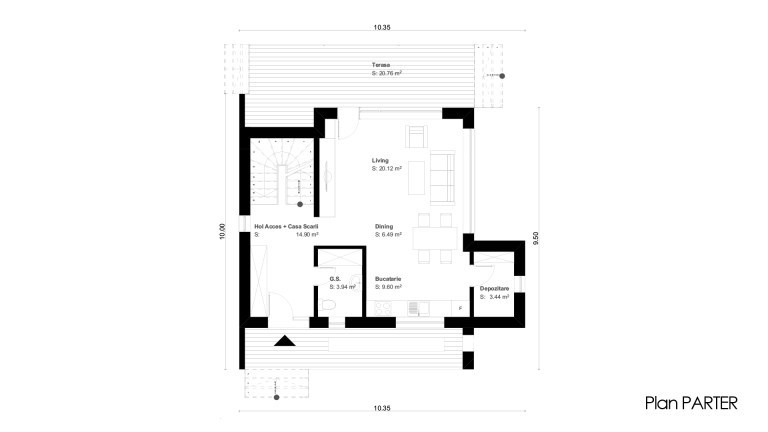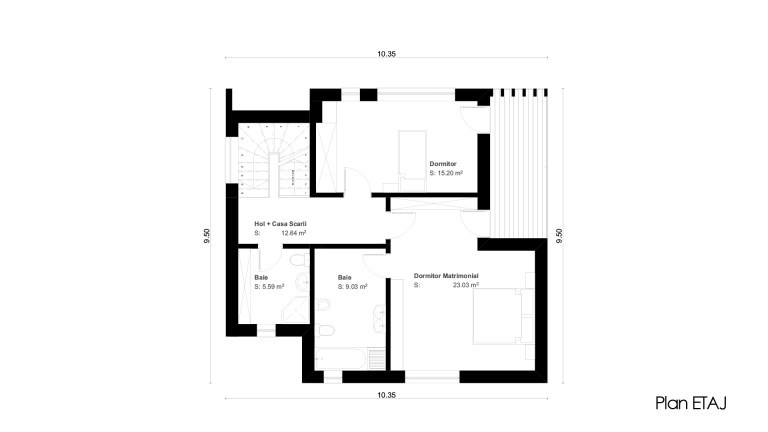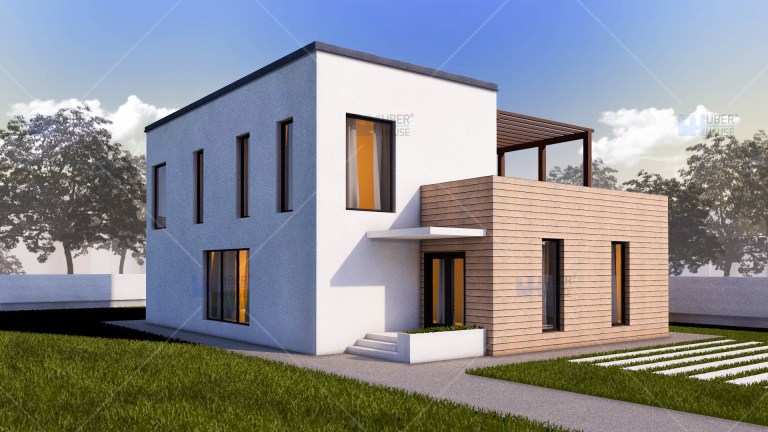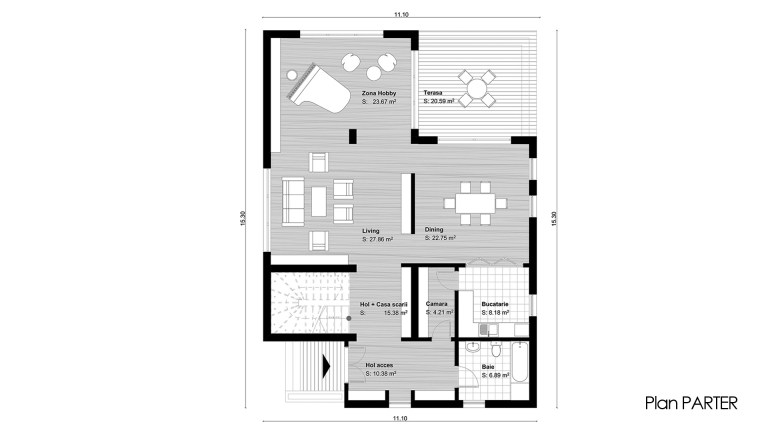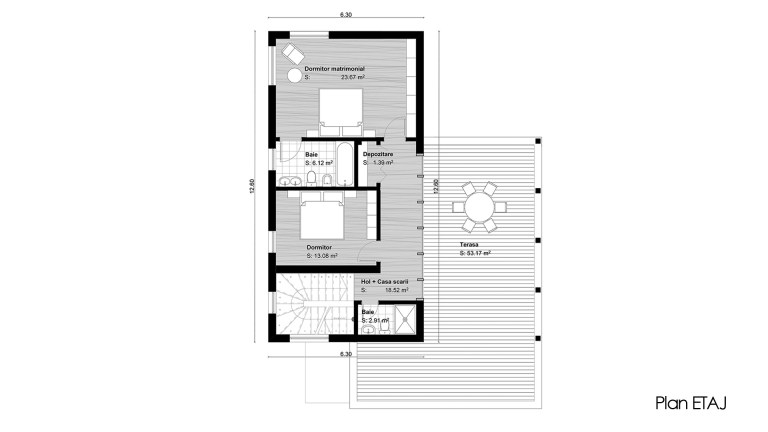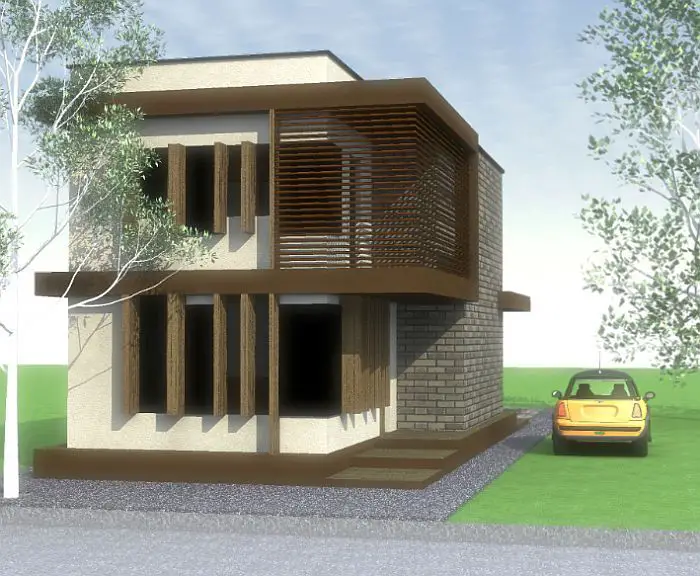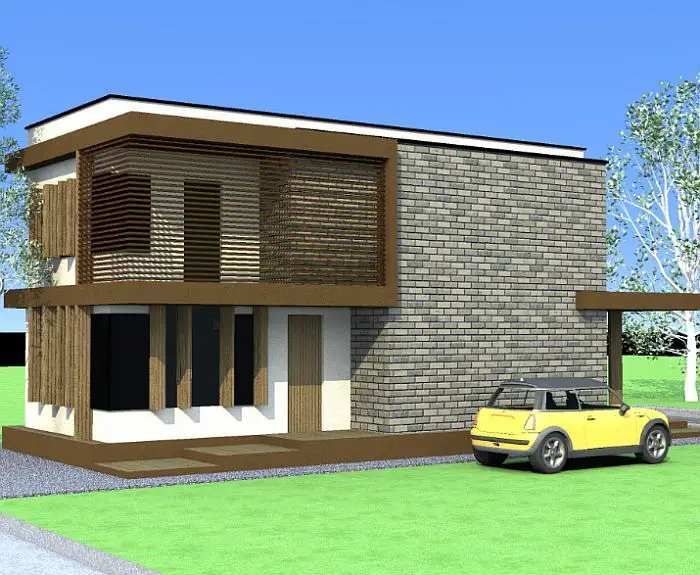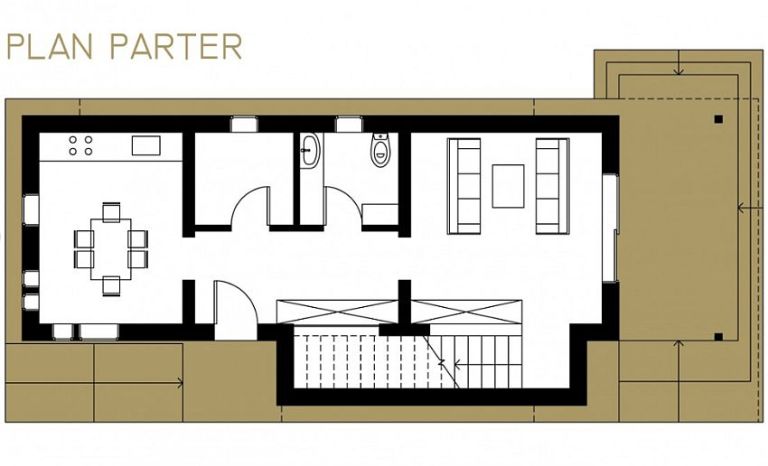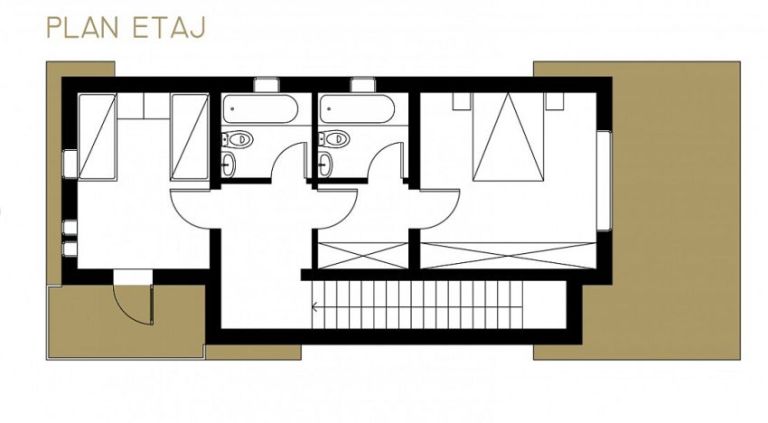After seeing a little earlier three projects of three-bedroom wooden houses, we return with another article on this topic and we present three projects of houses with two bedrooms that we invite you to discover in the ranks below.
Two-bedroom house plans
The modern design, the cubist of the first house is designed to stimulate inspiration and encourage efficiency. The surfaces treated as a whole, the contrast of materials and glazed areas provide an attractive architectural image. It’s what a family would want with a dynamic and open-minded lifestyle to daring ideas.
Two-bedroom house plans
Access to the second house is made from the side, to ensure a clear picture of the two simple volumes that intersect by creating a game on the high, emphasized by different exterior finishes. To make life more enjoyable, we have attached the living room a hobby area overlooking the terrace, and the floor benefits, in turn, a large Teresa that could be covered with a pergola.
Two-bedroom house plans
The last project brings us a house with a useful area of 126 square meters, ideal for a narrow terrain. The house impresses with the aesthetic combination of brick and wood that gives architecture cubist a more natural look. On the ground floor, the kitchen and dining room are located separately, with a bathroom and a storage space in the middle of the plan, the living room, with the opening on a terrace, found on the other side. Upstairs there are two bedrooms and as many bathrooms, the main bedroom has a training. The price, in the Semifinita phase, starts from almost 38,000 euros, without VAT.
Photo: Uberhause.ro, Proiecte-online.com
