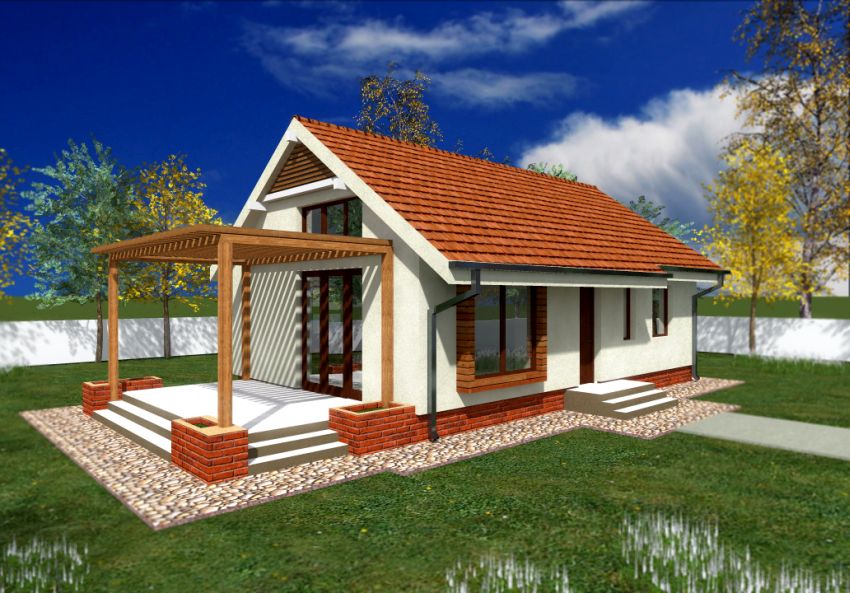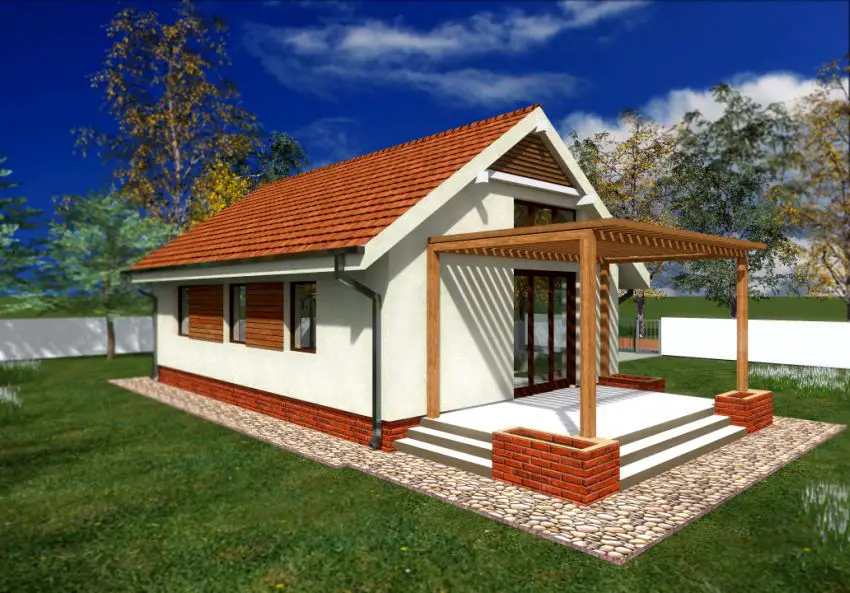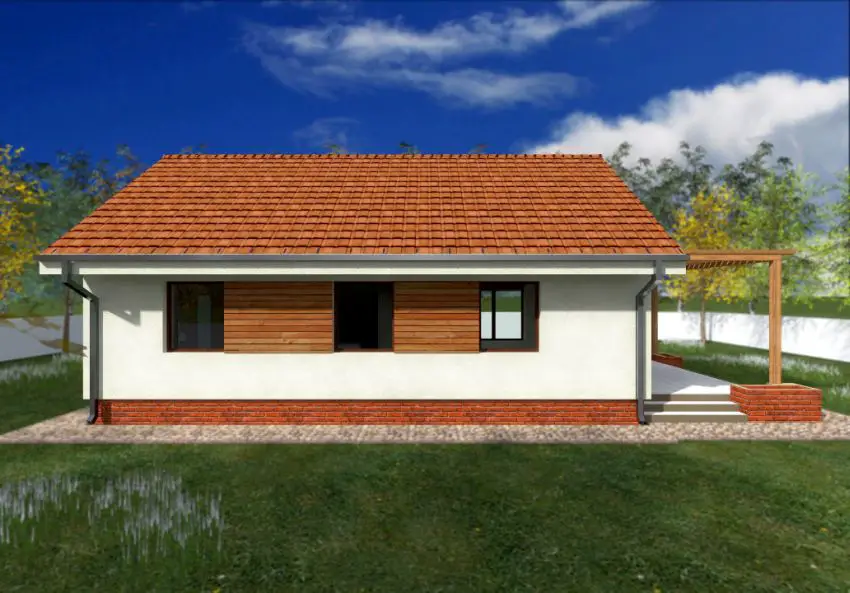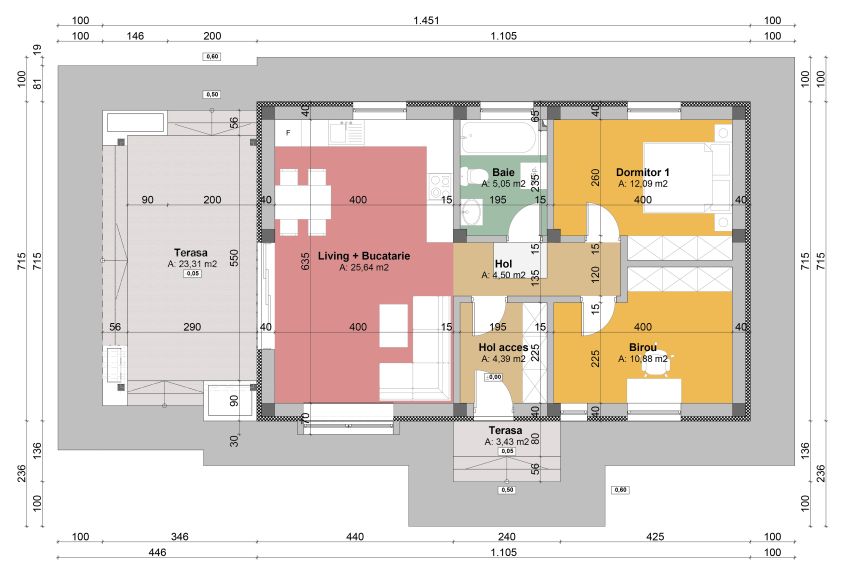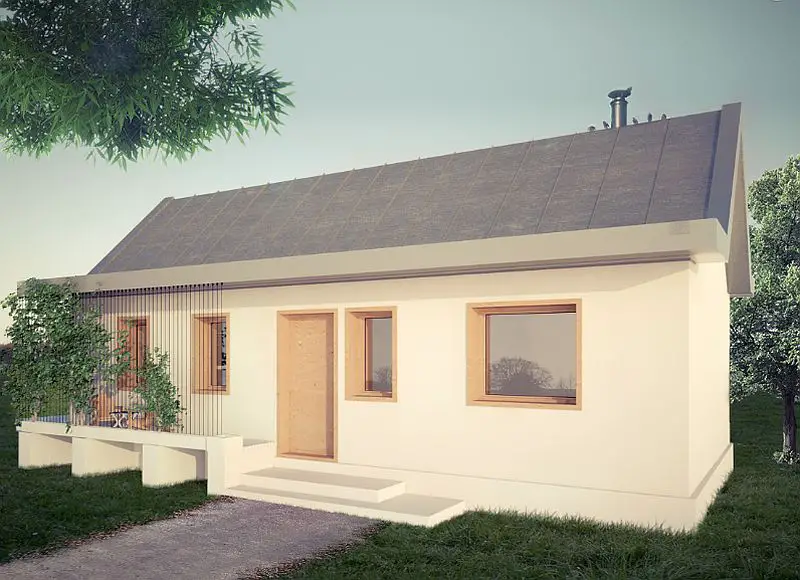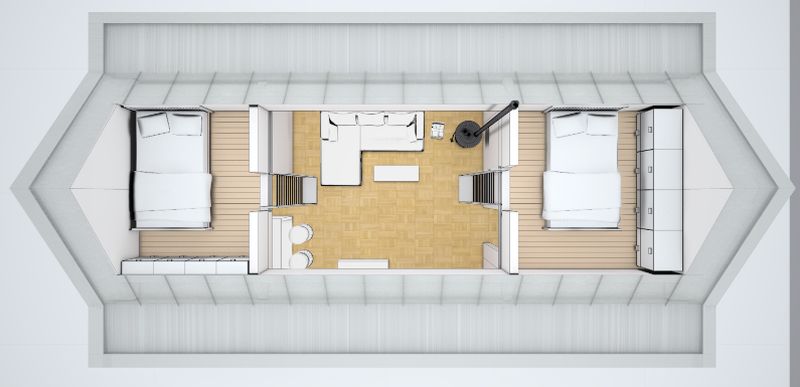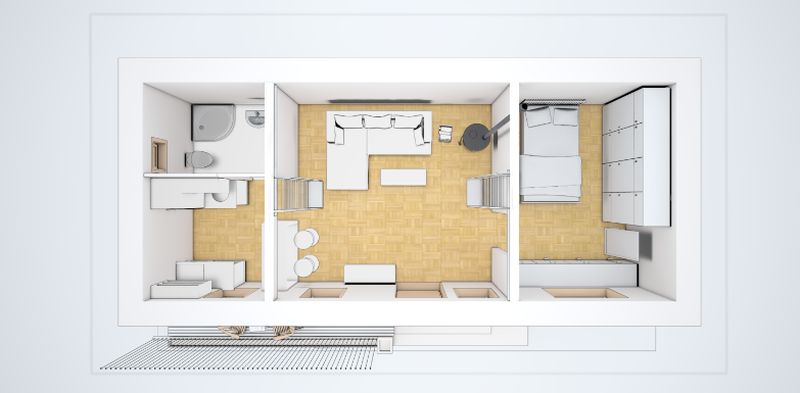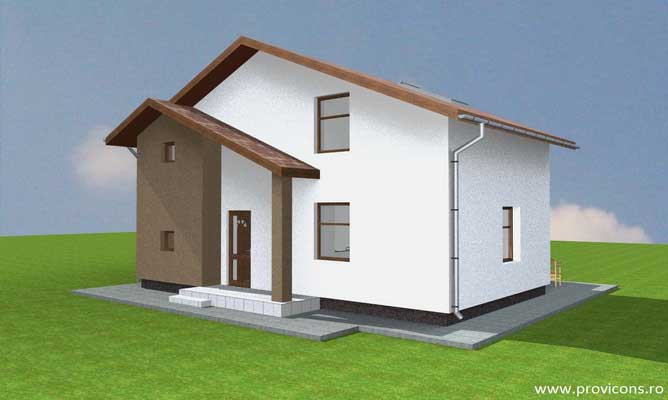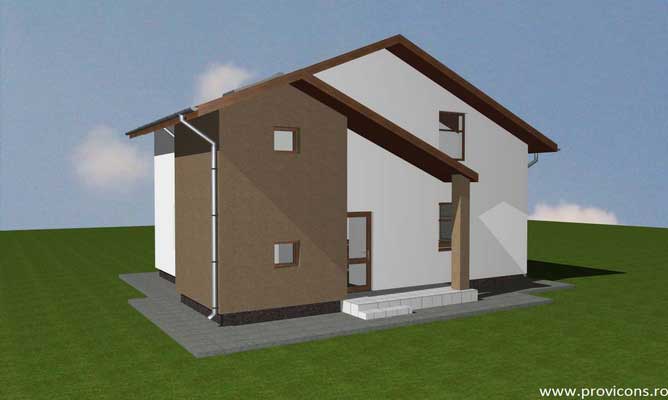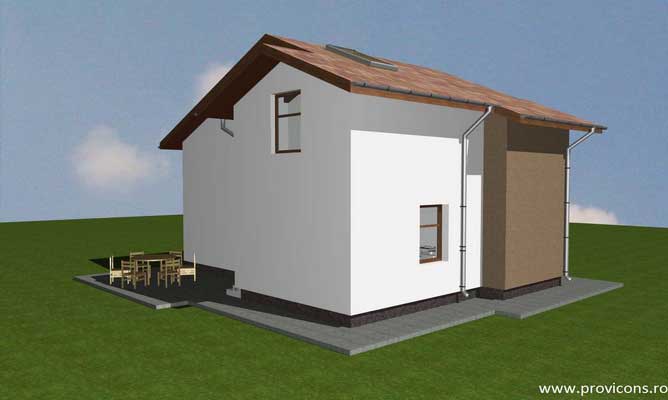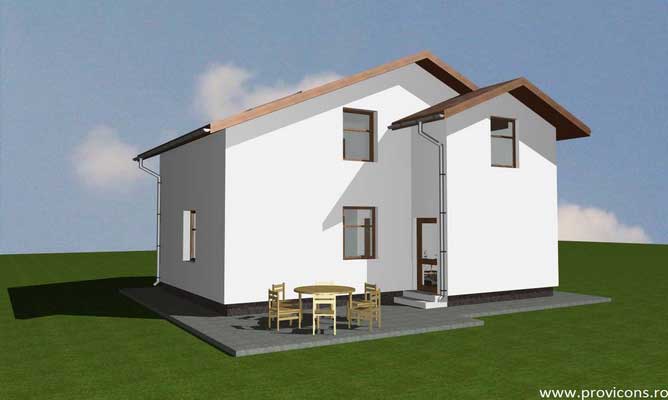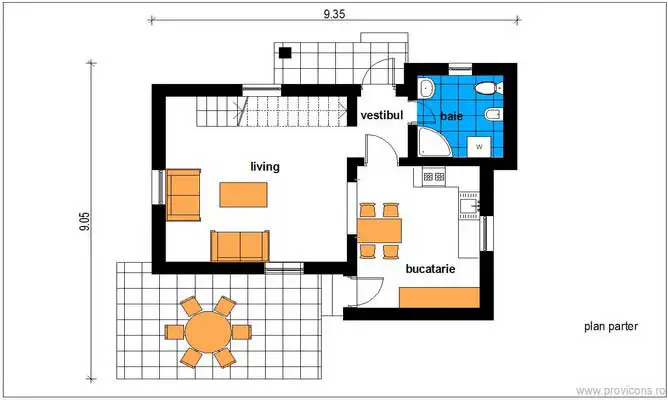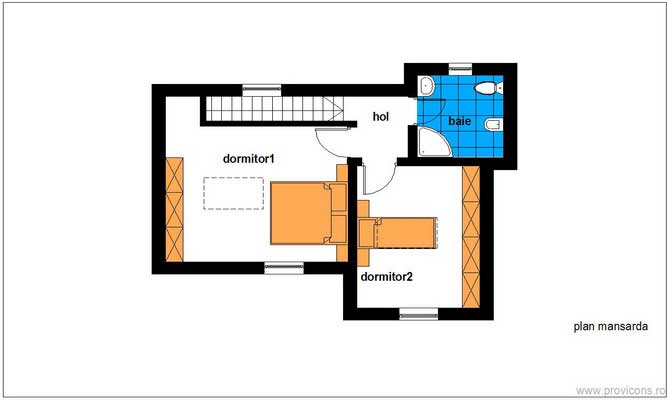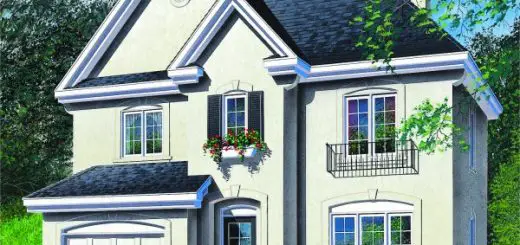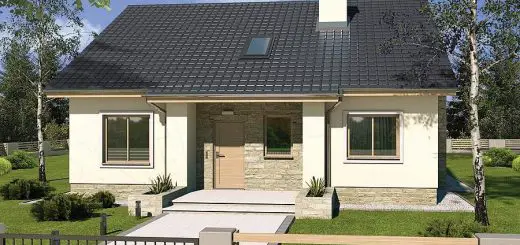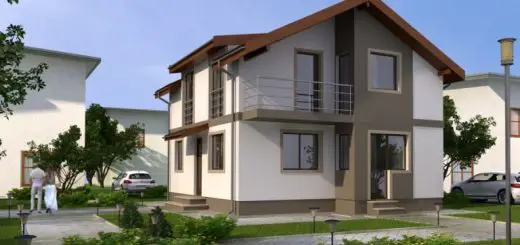60 Square Meter House Plans – Optimized Spaces
Small houses are the latest trend in constructions explained by high prices of land and costs of upkeep. For a small family, a 60 square meter house is a space which perfectly answers their needs and fits the budget as well, without becoming a financial burden in time. All across the social spectrum, people are starting to see small homes as the ideal and practical space they need. Chic, economical and practical, small houses are the best compromise in an ever crowded world with higher living costs. After all, the small space is just an illusion, all these house proving more than the eye can meet. Below are several 60 square meter house plans.
The first plan shows a small classic architecture house spreading on a total living area of 60 square meters, spilling outside into a fine patio covered by a wooden pergola. The decorative brick elements and the ceramic tile roof make a perfect match for the wooden accessories. The ground floor features an open area that includes all the three components – living, dining and kitchen – with direct access to the patio, while a bedroom and a study lie in the back. The house sells for a turnkey price of 28,000 Euros.
The second plan describes an even smaller house, but whose interiors are carefully organized and make use of the attic, too. The ground floor houses all the spaces a house needs – kitchen, bathroom, living and bedroom. Two other bedrooms lie upstairs, with another living area set up in between.
The third plan brings a larger house, sitting on 60 square meters, but featuring a total living area of 82 square meters. The traditional architecture stands out thanks to a dynamic play of volumes which gives the overall design a different take. The ground floor is entirely dedicated to living areas, with the kitchen and the dining lying separately, but both spaces connected to a patio, while upstairs two bedrooms share a bathroom.
