Small Single Level House Plans
A single level house is, probably, the most natural picture of a home, the classic and traditional design which has not lost any of its functionality and aesthetics for thousands of years. For those more concerned about practical aspects and not a grandiose design, a single level house is the ideal space which answers all the needs and, especially, brings you closer to the surrounding nature. So here are three small single level house plans, in different designs, but all sharing a simple, yet personalized architecture.
The first example is also the smallest of the houses we picked, spreading on nearly 73 square meters. It is an ideal home for a family just starting out which features a simple, yet appealing design, with columns and arches framing the main entry and the side patio. The plan is simply structured, divided into a living which opens up to the covered patio, a separate kitchen which also includes the dining, a bedroom resting in a peaceful corner and a bathroom. The attic of the house can still be arranged to fit the owner’s needs.
The second example is a single level home with a large living area, namely 109 square meters, which reflects in the layout. The house comes in the traditional gabled roof architecture, but displaying a captivating play of volumes and lines. The place features a living, a kitchen with direct access on a back patio, two bedrooms, a bathroom and a technical room.
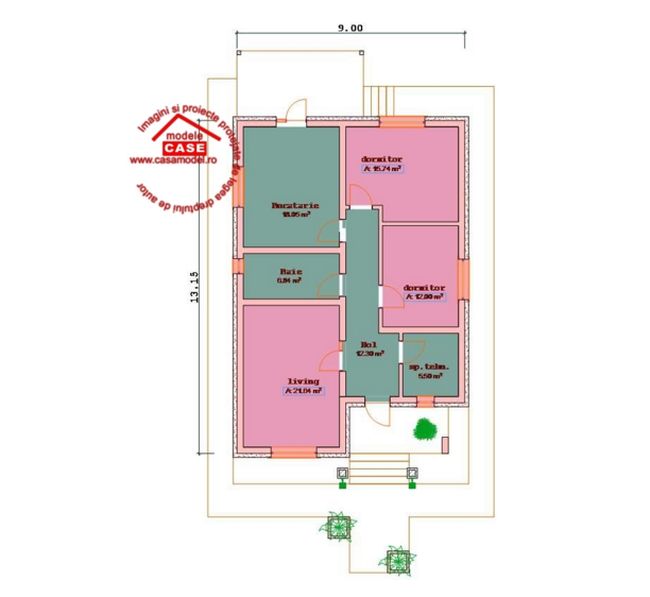
Finally, the third plan is a house lying on 116 square meters. The dwelling features a dynamic architecture, in energetic and personalized shapes, with a spacious side carport. The plan is a complex one, coming in various compartments. The living which also includes the dining spills into a front terrace and then into a kitchen at the back. Two bedrooms and two bathrooms, one of the latter accessible from the outside, lie in a corner, away from the fuss of the living spaces. A spacious technical room completes the plan on this main level.
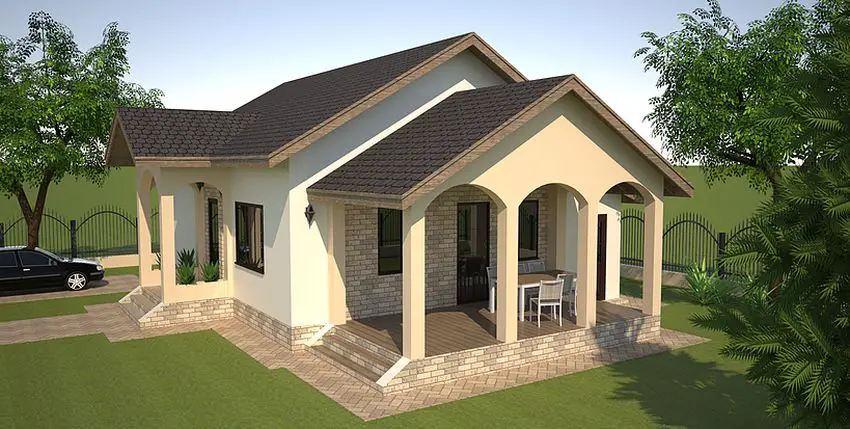
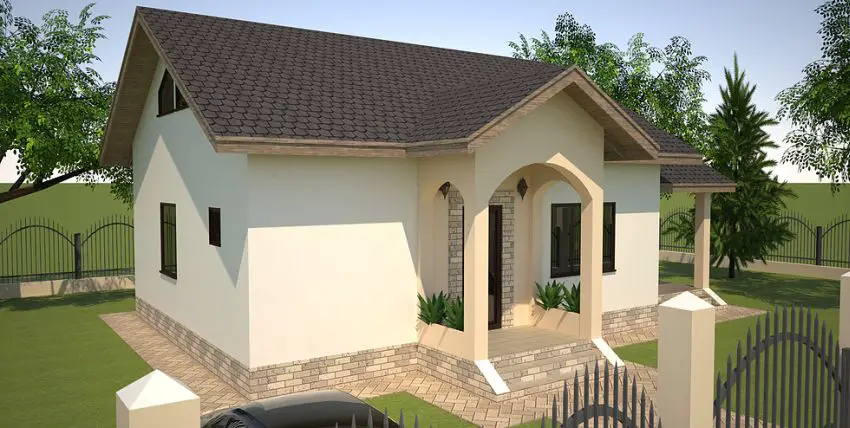
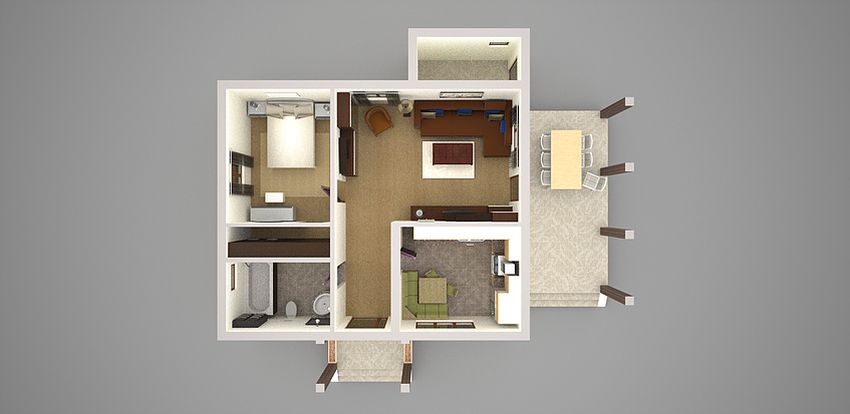
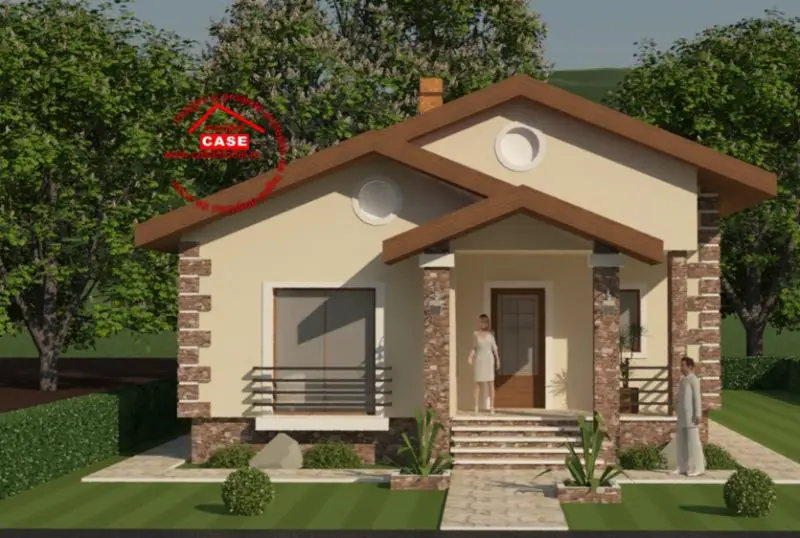
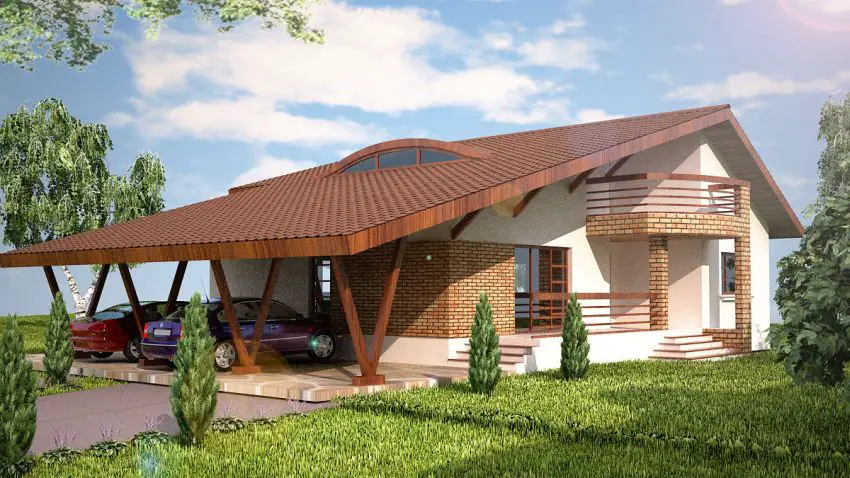
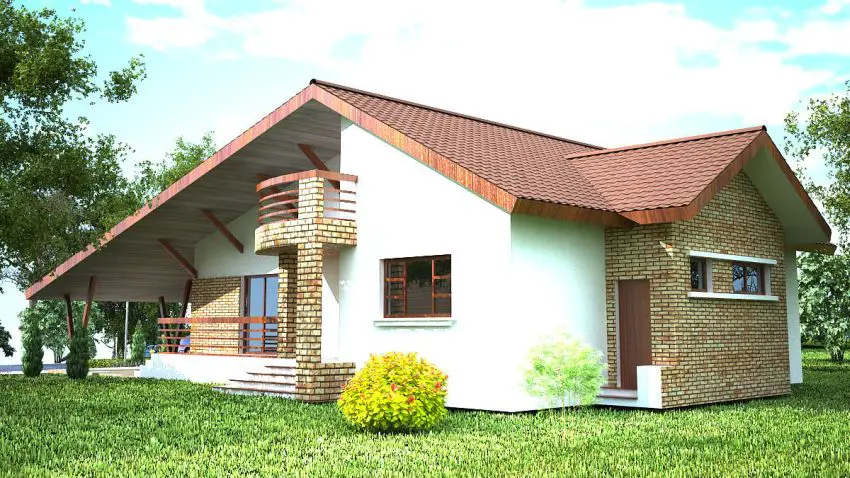
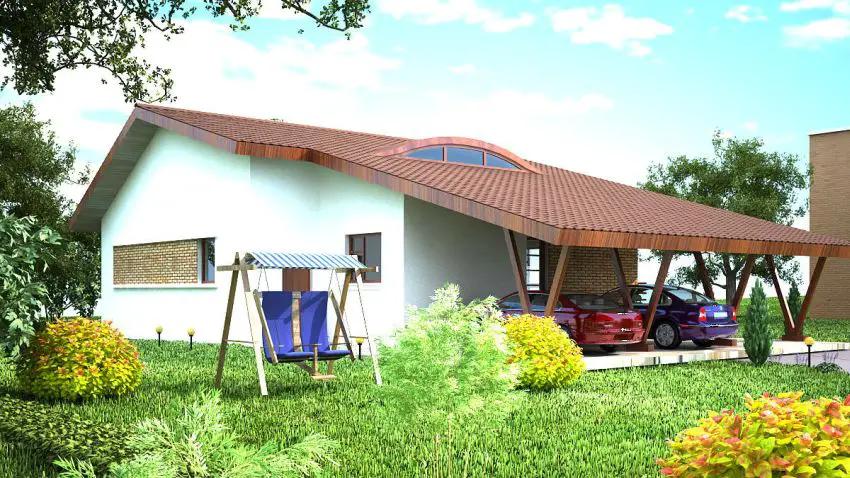
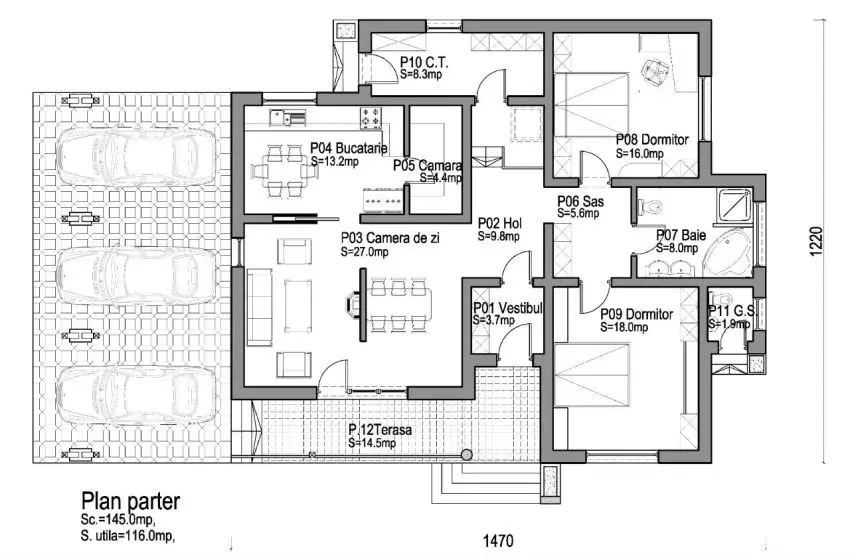
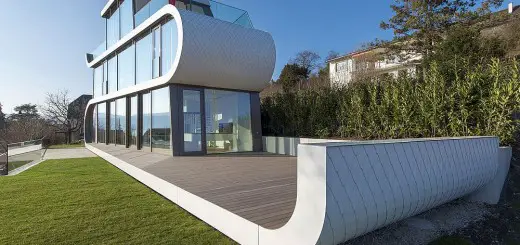

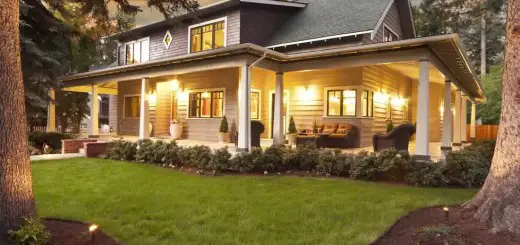
















Do you sell plans to this and other small houses that are raised lenoreward@yahoo