Two bedroom house plans
A two-bedroom house is the ideal choice for a family with a child, but also for a couple at the beginning of the road. Of course there’s a possibility that the little ones can share a room, so this House is also suitable for a family with two children. In The following lines, we invite you to discover three models of two-bedroom houses:
Two bedroom house plans
The first model is a house with a very modern design that enjoys increased brightness, both the living room and the bedrooms having glazed doors with rear exit. The house has a useful area of 114 square meters and can be built to the key for 57,000 euros. On the garage side, the house comprises the technical space, two bathrooms and the two bedrooms, and next to the other side of a hallway, there is the kitchen closed, with the pantry, and the living room.
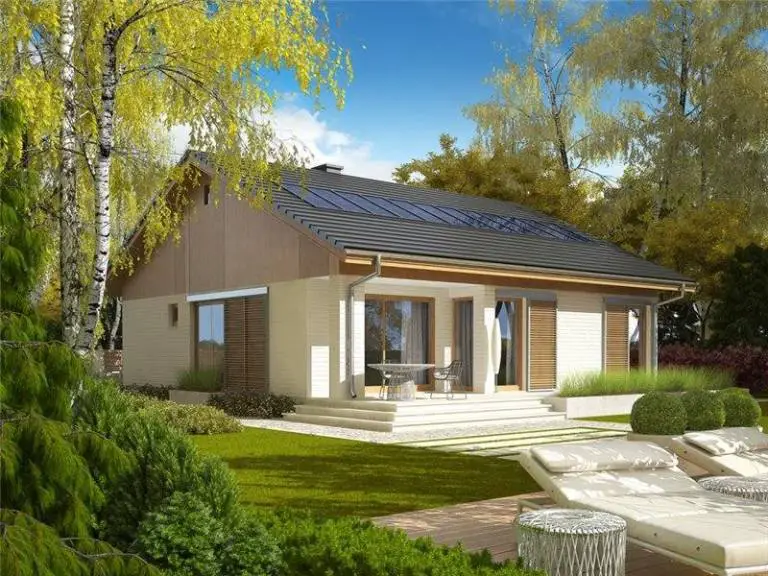
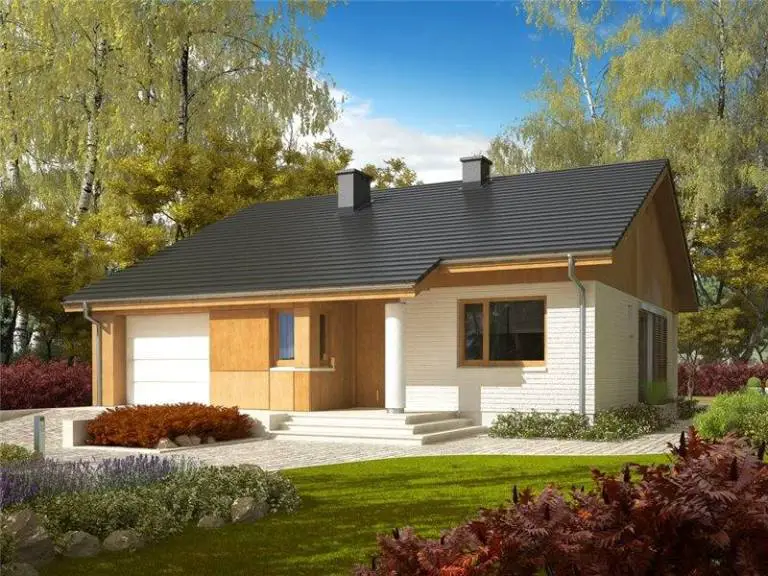
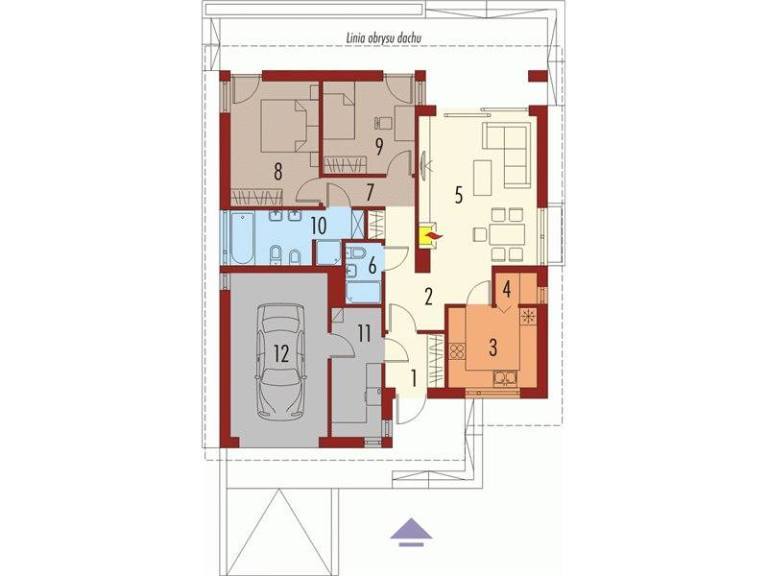
Two bedroom house plans
The second model is small size, the area built being 103 square meters, while the ground footprint is 83 mert Square. The red price for this construction is 15,000 euros, while the key price reaches 35,000 euros. As far as sharing is concerned, this House has an open space area comprising kitchen, living room and dining, two bedrooms and a bathroom.
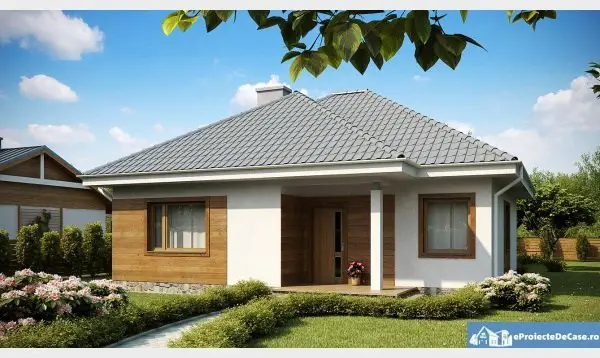

Two bedroom house plans
The latest model is a house with a useful area of 77 square meters, with an architecture that harmoniously combines traditional and contemporary style. The house has a generous terrace accessible from both the living area and the matrimonial bedroom with wide glazed openings. The night zone is composed of two bedrooms and a bathroom. As far as costs are concerned, the key price is about 450 euros per square metre built.
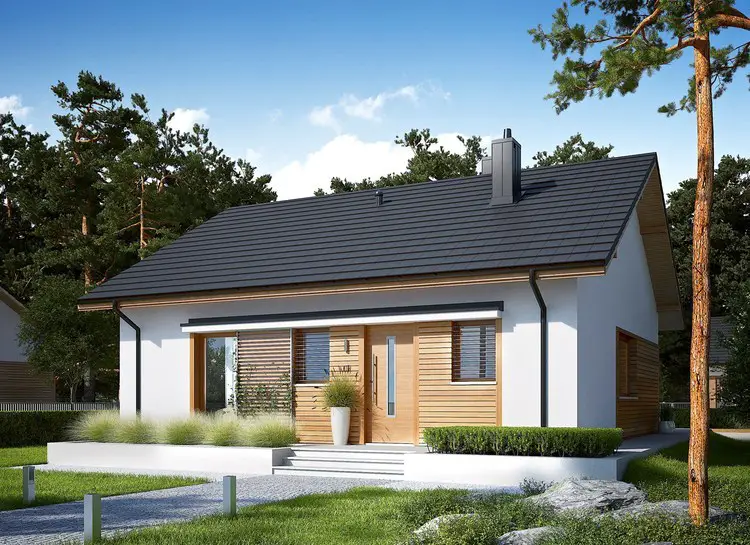

Foto: archipelag.ro, eproiectedecase.ro















