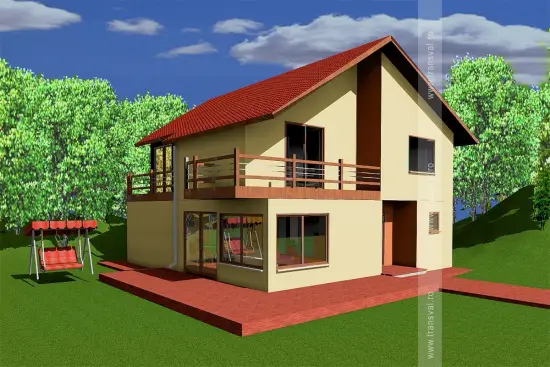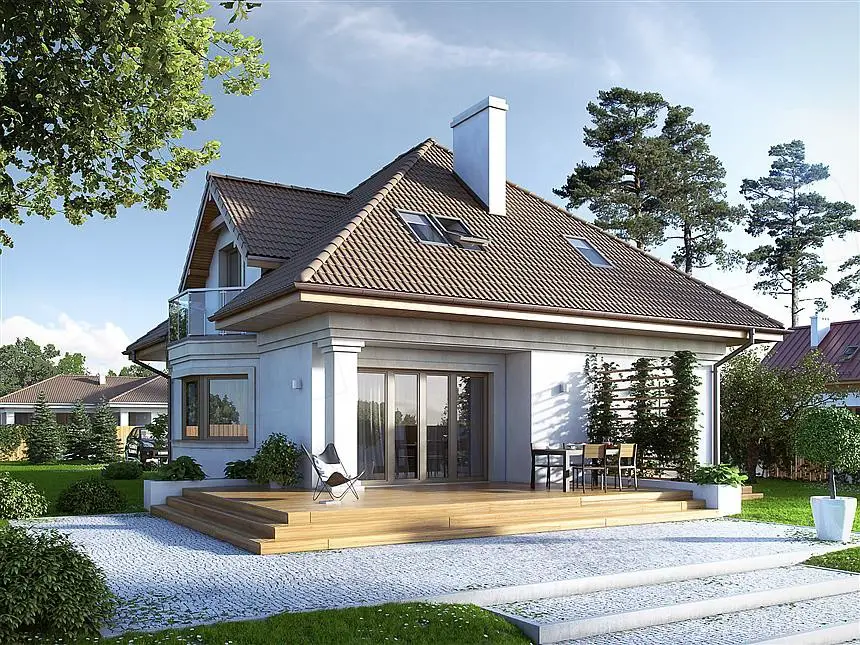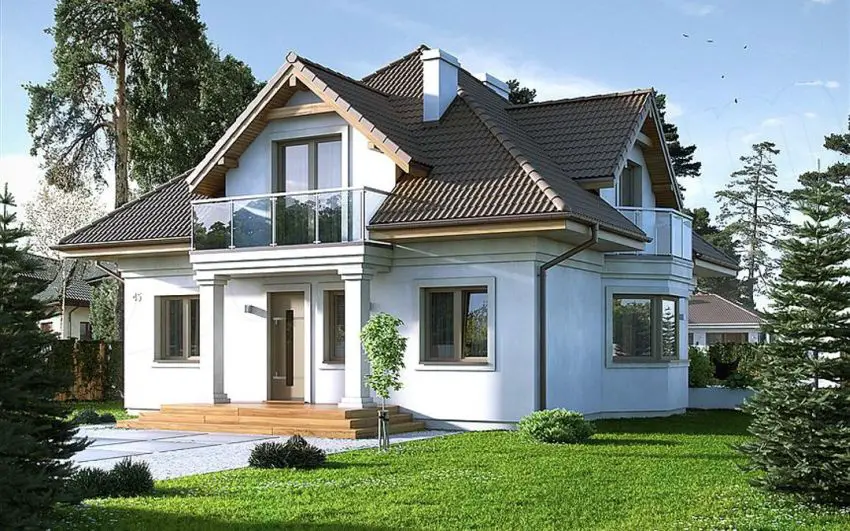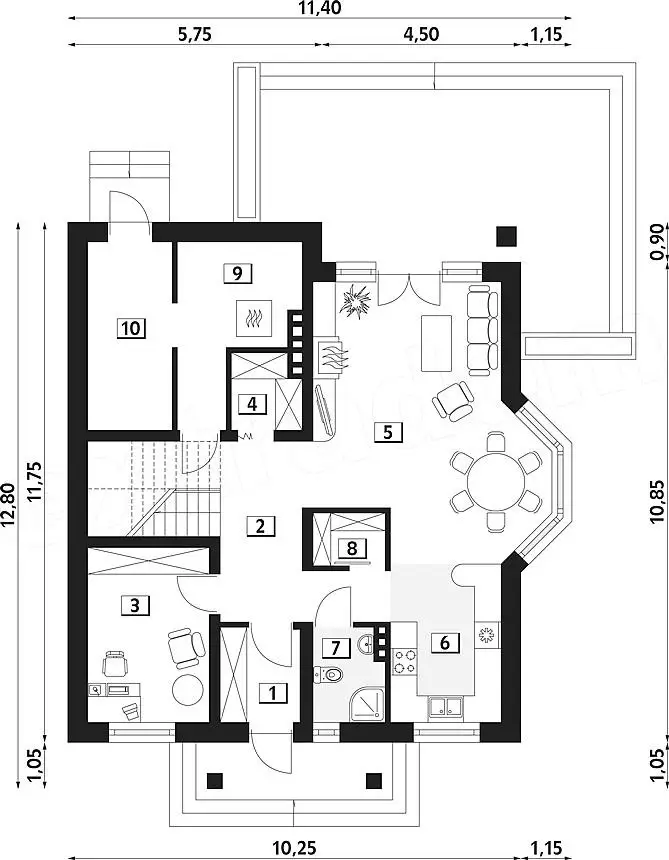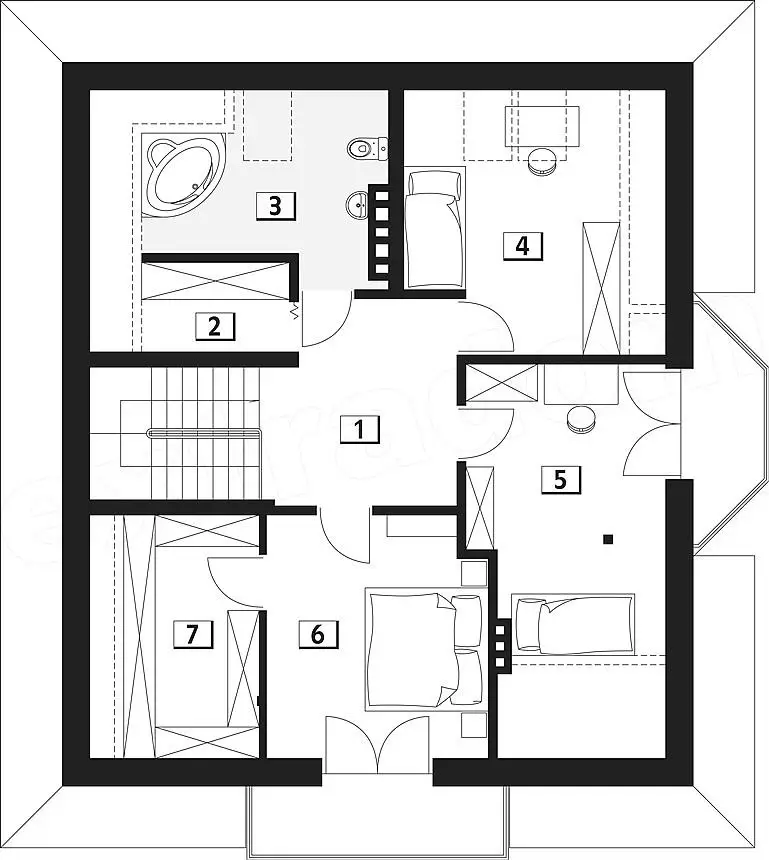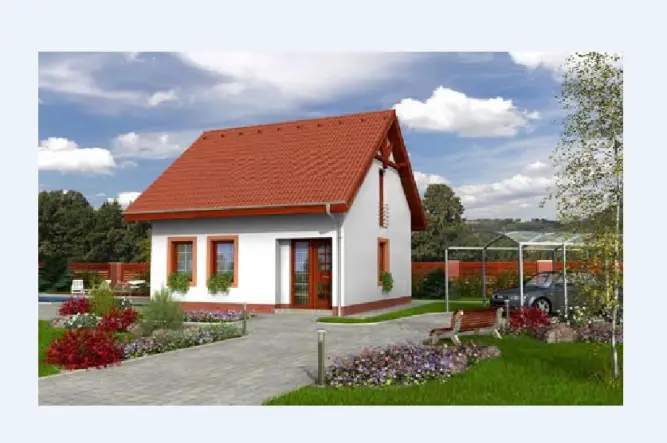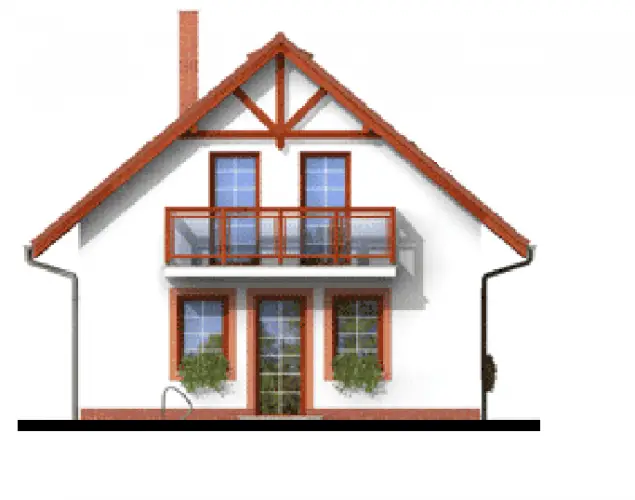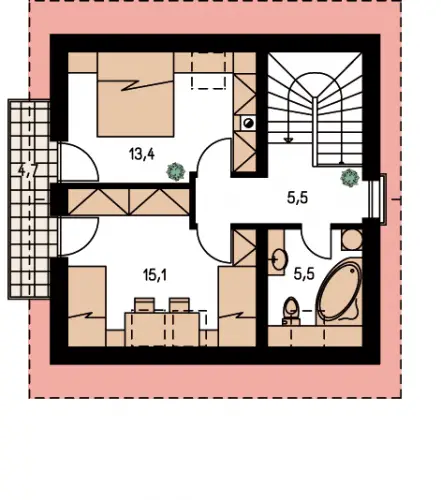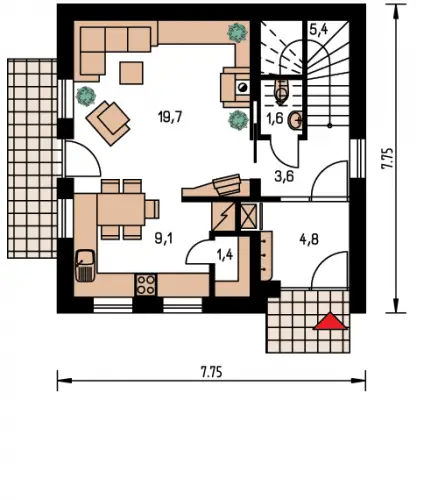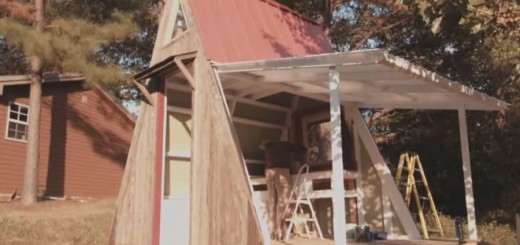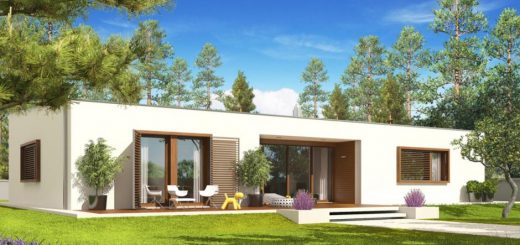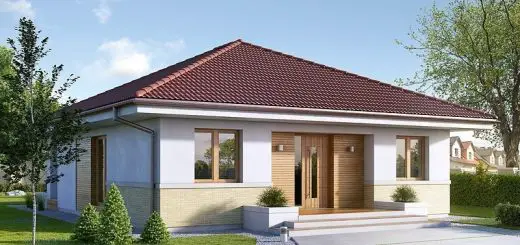Light Frame House Plans – Modern Times Adapted Homes
In a world in constant motion, the homes must be practical options, easy to build and inexpensive. Light-frame houses, built on structures of wood or metal, are a perfect answer to these needs of the young generation. These are homes that offers an efficient lifestyle, friendly to the environment and, more importantly, economical. Here are a few light frame house plans, on structure either of wood or metallic.
The first plan is a wooden frame house with two floors spreading over an area of 161 square meters. The house displays a classic design which features a discreet play of volumes and numerous outdoor relaxing spaces, both downstairs and upstairs. The ground floor is divided into two sections, half of the space being dedicated to the living room which also includes the dining room, then expanding into a kitchen and an outdoor terrace. The other half houses a bedroom and a bathroom, along with a vestibule. Upstairs three bedrooms share a bathroom, two of them enjoying two adjacent terraces of different sizes. The shell house sells for at last 130 Euros/square meters while the price for the turnkey stage starts from 390 Euros/square meter.
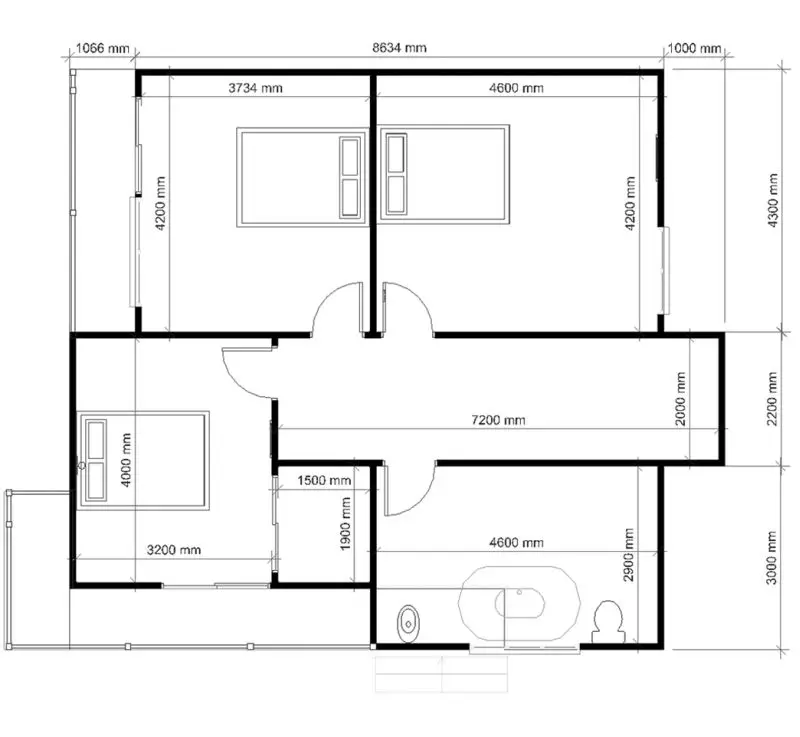
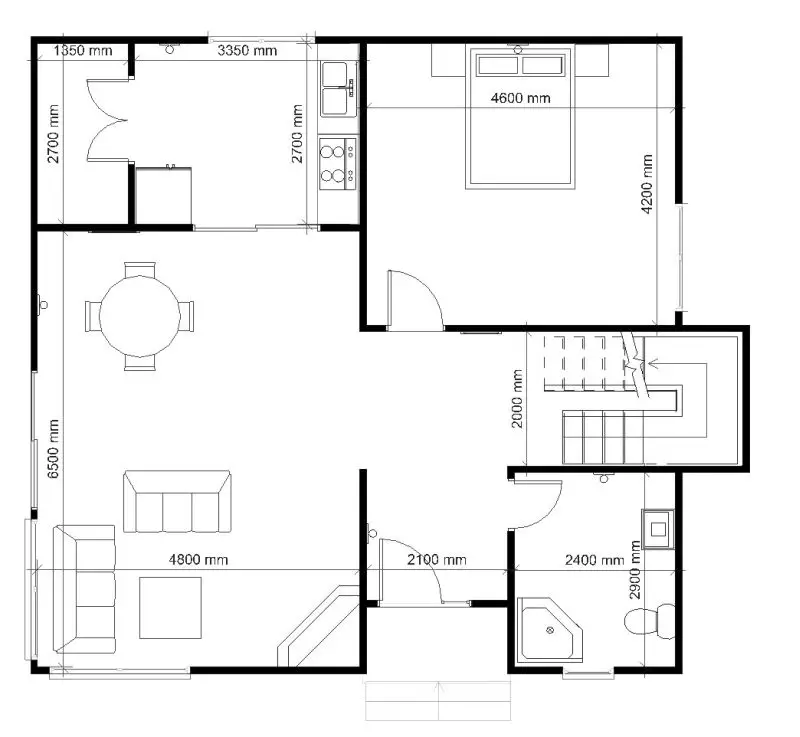
The second plan is a metallic structure house with attic, with a living area of 159 square meters. The house displays a traditional architecture which draws attention thanks to some generous skylights in the attic and glass railings framed balconies, with an elegant bow window on the ground floor. The first level features the same usual layout, with an expanded space that includes the living room, the dining room and the kitchen, with direct access to a terrace, and a study in a corner. Upstairs rest three bedrooms, two of them packing elegant balconies. The turnkey price varies between approximately 85000 EUR 109,000, depending on the finishes.
Finally, we chose a small attic house for the third plan, sitting on a living area of 120 square meters. It is a house with a simple, classic design, featuring a gable roof and a fine two-color facade. The ground floor is strictly reserved for day time spaces connected to a patio outside, while upstairs two bedrooms share a balcony that opens above the terrace. This house sells for an estimated price of 35,000 Euros.
