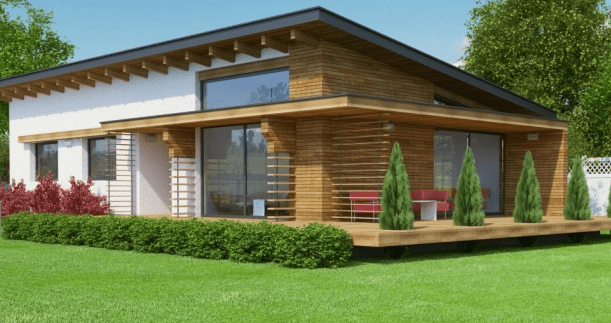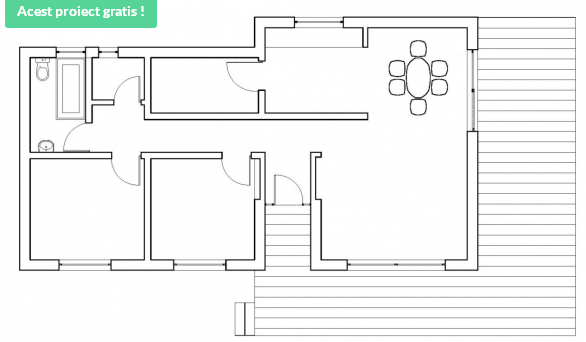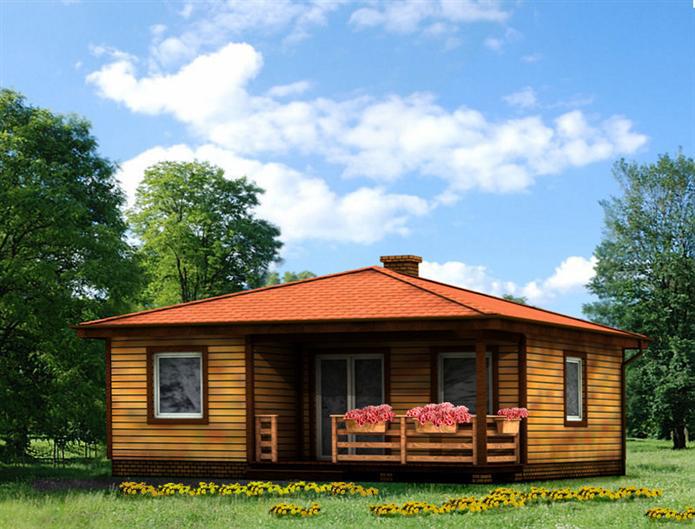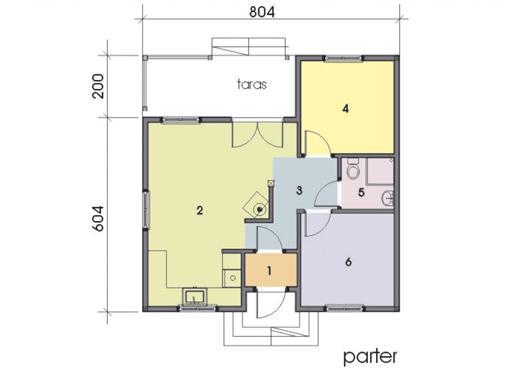Two bedroom house plans
Below, we selected three projects of two-bedroom houses, ideal for a young couple or for a family with a child. They are spacious and welcoming houses, suitable for families consisting of three, maybe even four members. So, we invite you to continue to discover models of homes for families with a child.
Two bedroom house plans
The first chosen house is a small size, with a built area of 99 square meters. The plan proposes a beautiful terrace, partially covered, on two sides, which can be arranged as a small outdoor lounge. It enters through a vestibule that gives in a long hallway, willing perpendicular. To the left, in the hallway, there are two bedrooms, a bathroom and a toilet, and on the right is the living room, with dining place, next to which the kitchen with entrance to the technical room.


Two bedroom house plans
The second house is larger, with a ground footprint of 118 square meters. It is a cosy house, decorated with shutters and a skylight in front. On the ground floor, in the vestibule there is a service bathroom, after entering a stretched room, in which the kitchen is displaced, with entrance to the technical room, the dining place and the seating space, between the latter there is another exit, sideways. The bedrooms are in the attic with the bathroom between them. The key price for this construction is about 55,000 euros.



Two bedroom house plans
At the end, we selected a house with a very special look, with a useful area of 65 square meters. Although it is a small house, the residence is very practical and welcoming. Thus, the House has a part of the living spaces – the kitchen and the living room – and the other night – two bedrooms with a small bathroom between them. The living room gives the beautiful covered terrace in the back.


Foto: casebinefacute.ro















