Modern house plans
Modern house plans
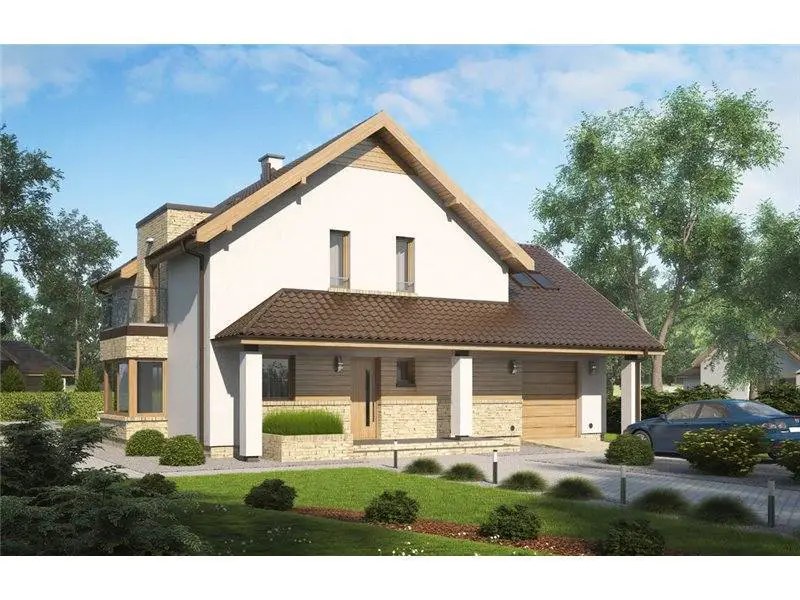
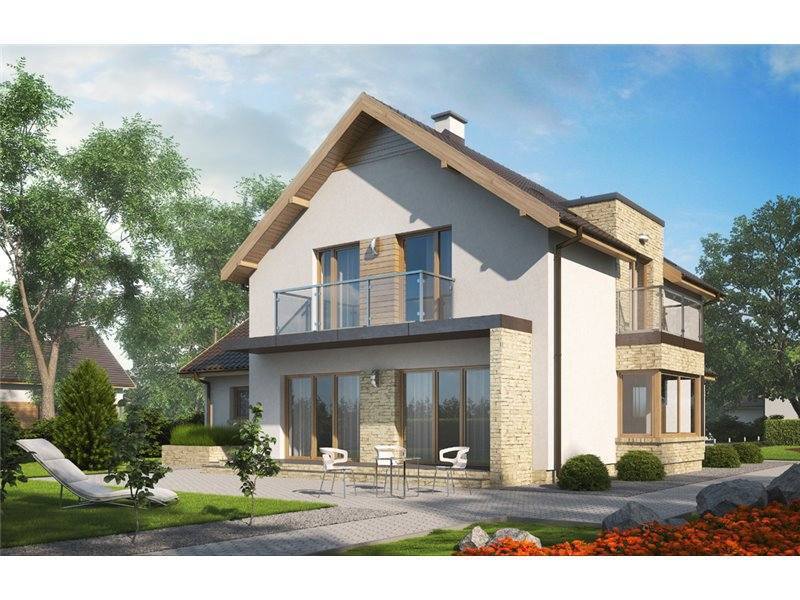
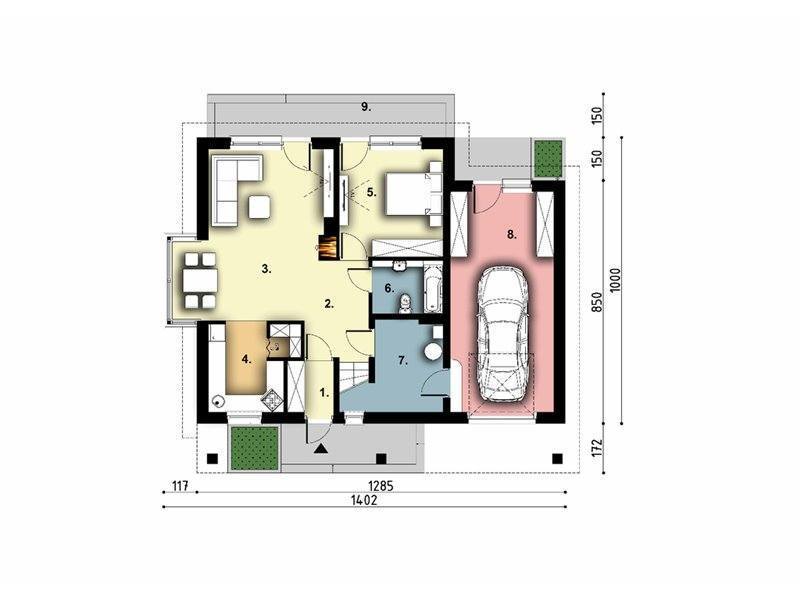

Modern house plans
The second example is a house with a ground footprint of 240 square meters and a garage for two cars. It has a very practical division: on the ground floor, the project proposes an open space, comprising the living room, dining room and kitchen, which has access to the terrace. Upstairs there are three bedrooms, the matrimonial one open outward through a glass wall, along with a room with the role of the relaxation chamber. The key price of this House is 108,000 euros.
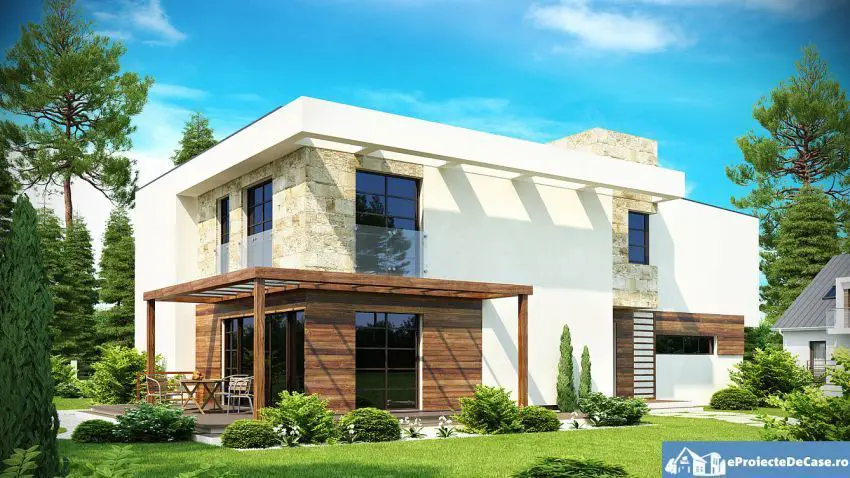
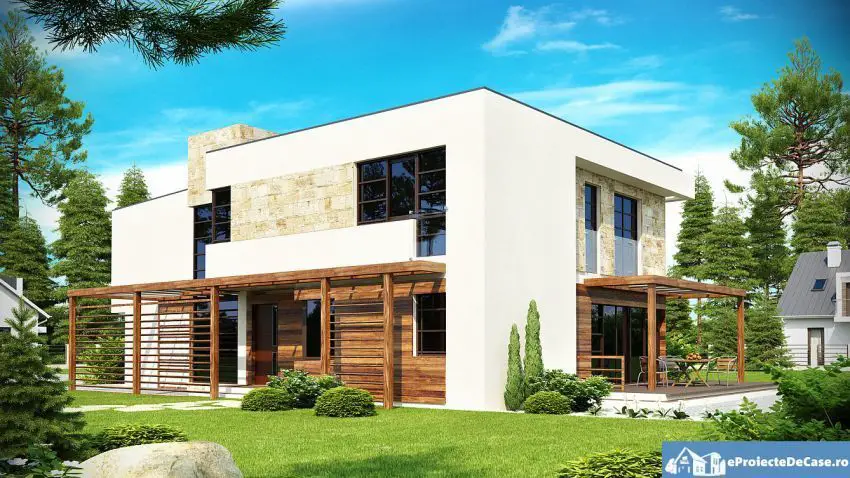
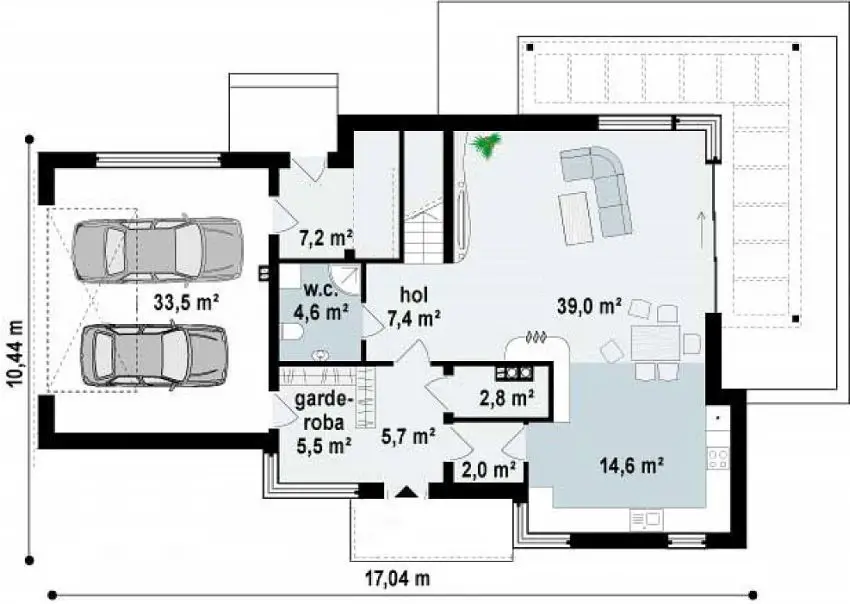
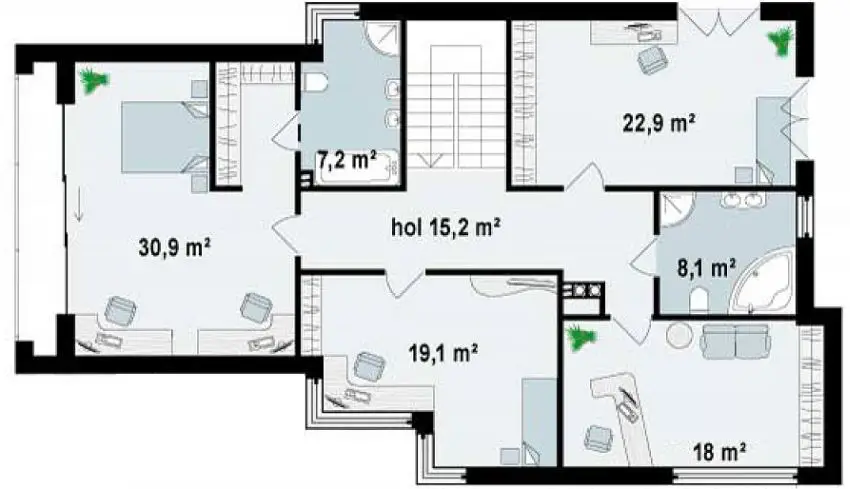
Modern house plans
Finally, we selected a house with a surface of 125 square meters, which is distinguished by a dynamic façade, marked by surfaces of texture and different color over which the glazed spaces of the windows and balconies are bowls. The ground floor is entirely dedicated to family spaces, with access to a terrace that stretches under a wooden pergola. Upstairs, three bedrooms open outward through generous windows. The key price for this construction is 56,000 euros.
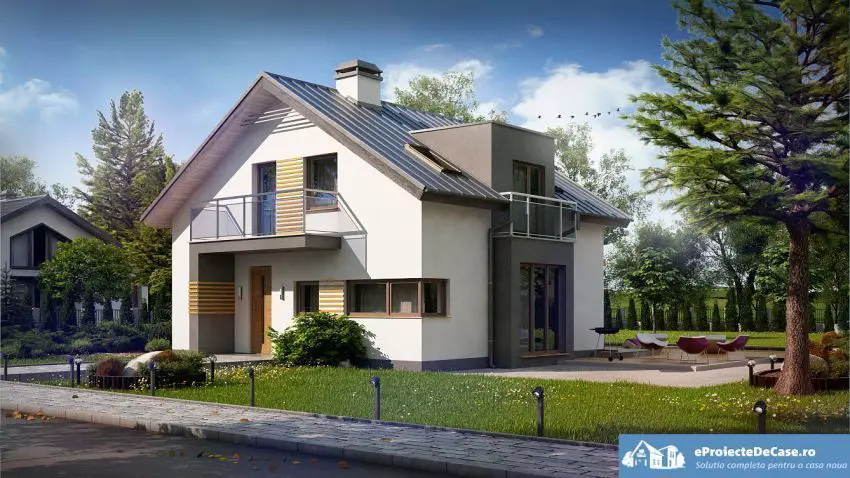
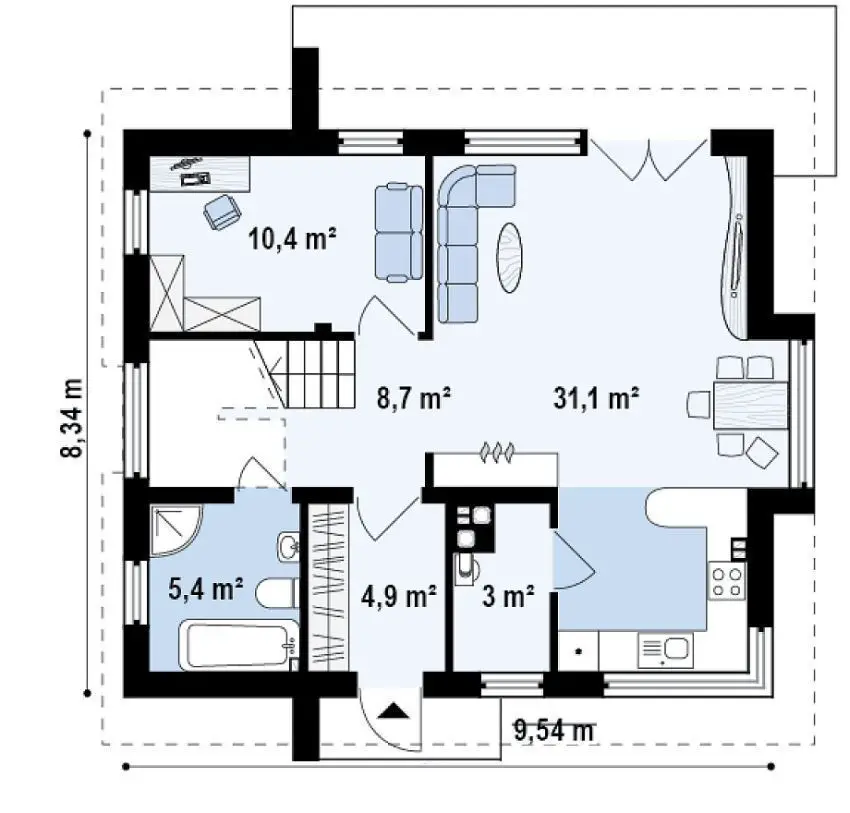
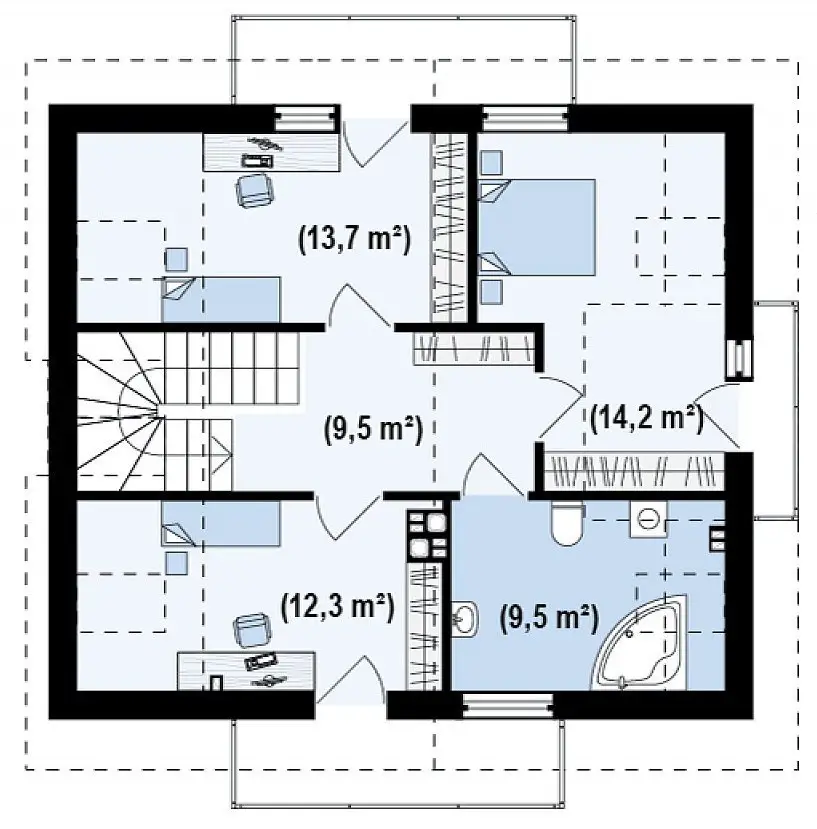
Foto: creativearchitecture.ro, eproiectedecase.ro















