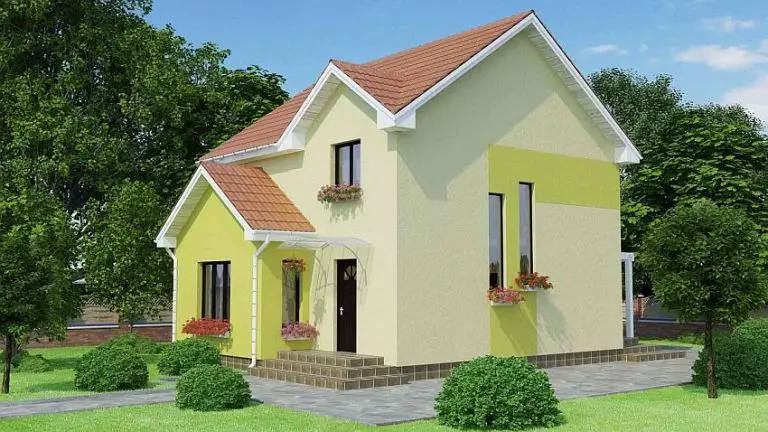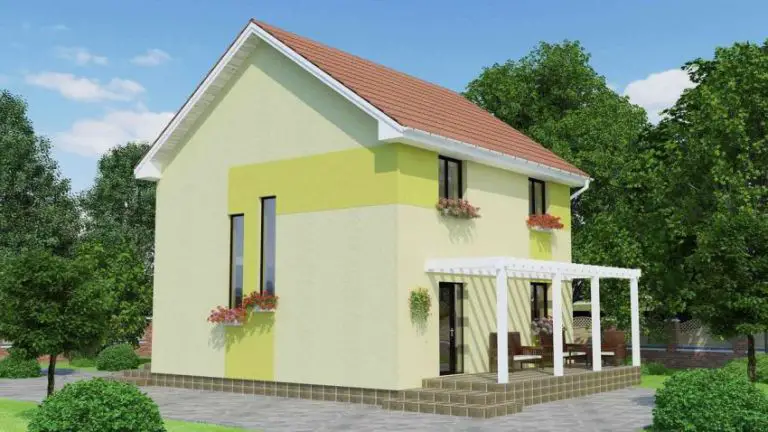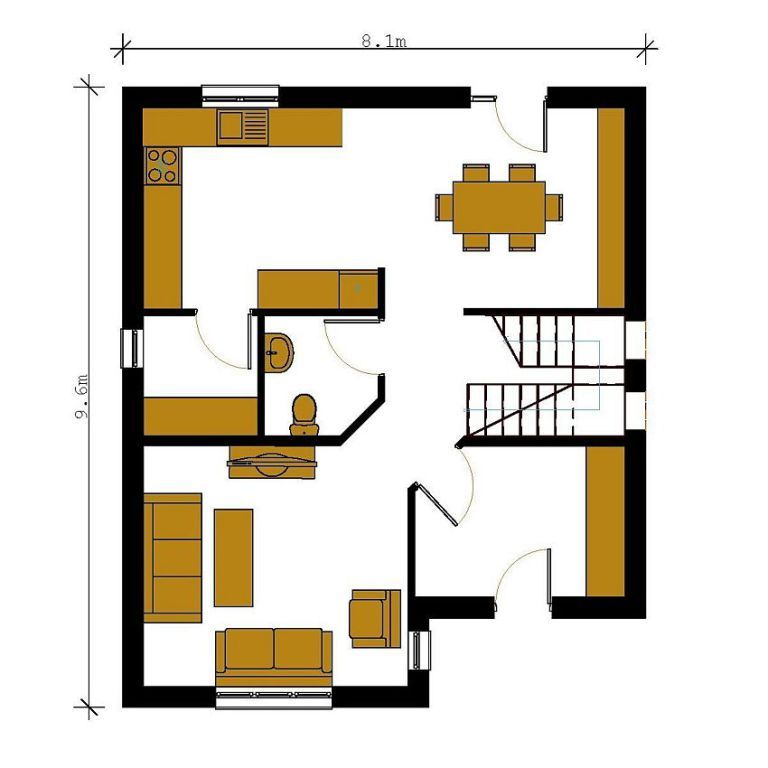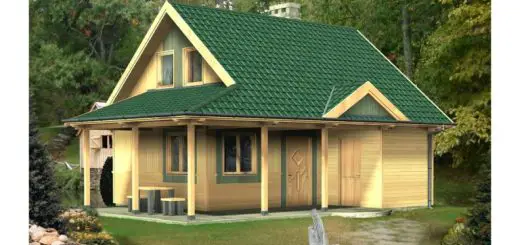Traditional house plans
In the ranks below, we present three models of traditional houses, which fit perfectly both in a rural and urban setting. Here’s our choices:
Traditional house plans
The first project we choose is a house with a built area of 139 square meters and a useful area of 117 square meters. Splitting is a convenient one for a family of four or five members. Thus, on the ground floor, the plan proposes the living spaces, to which a bedroom is added, which can be transformed into the office, if necessary, while in the attic there are three other bedrooms sharing a bathroom. As far as costs are concerned, the key price is at least over 62,000 euros.
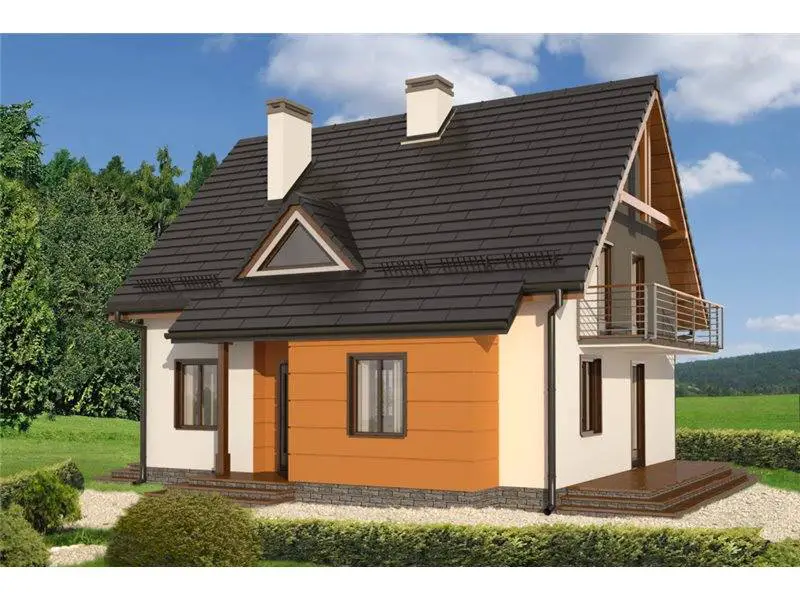
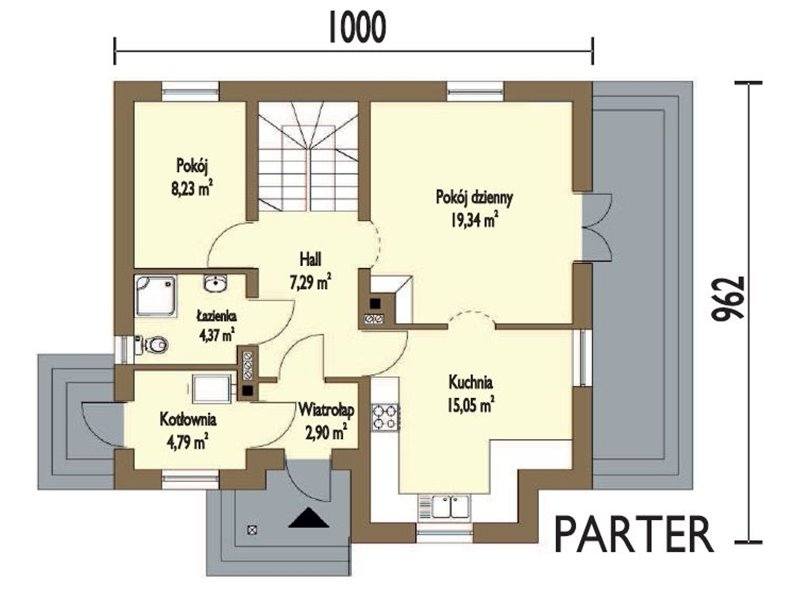
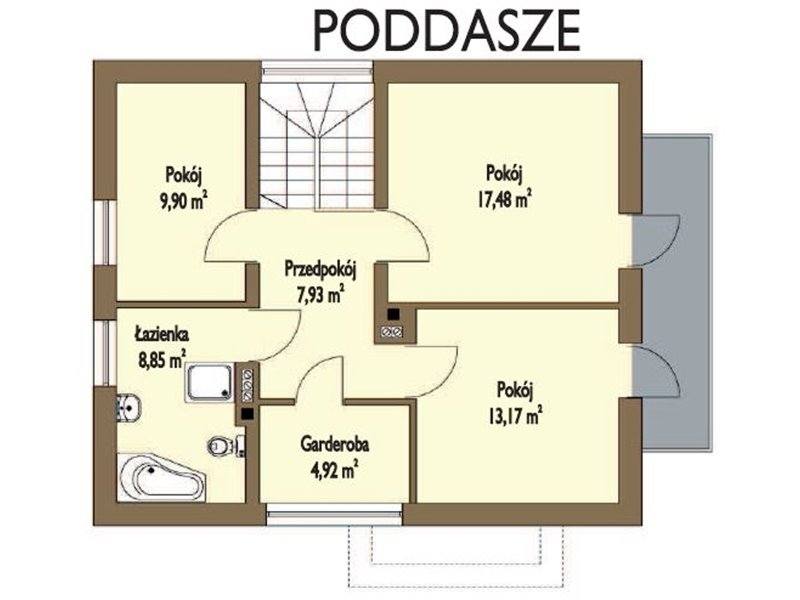
Traditional house plans
The second model chosen by us is a house with garage, which has a built area of 265 square meters, while the ground footprint is 209 square meters. In terms of sharing, on the ground floor are the living spaces, and in the attic, three bedrooms, a desk, a bathroom and a dryer. The red price for this construction starts at 35,000 euros.
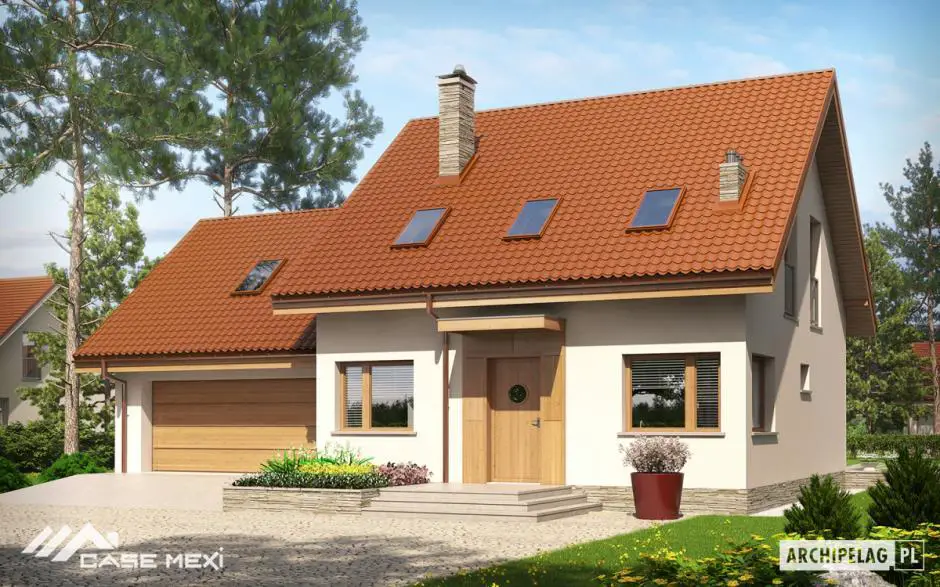
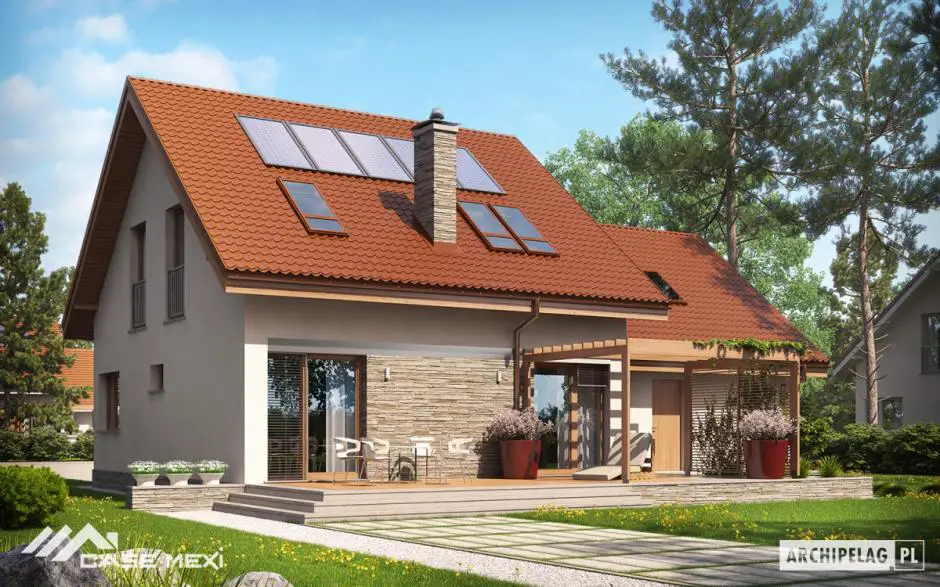
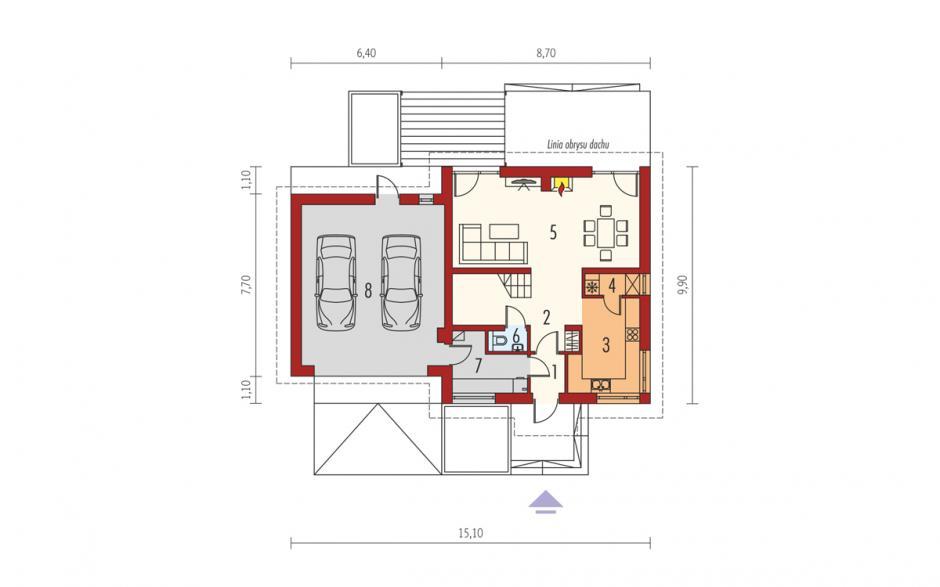
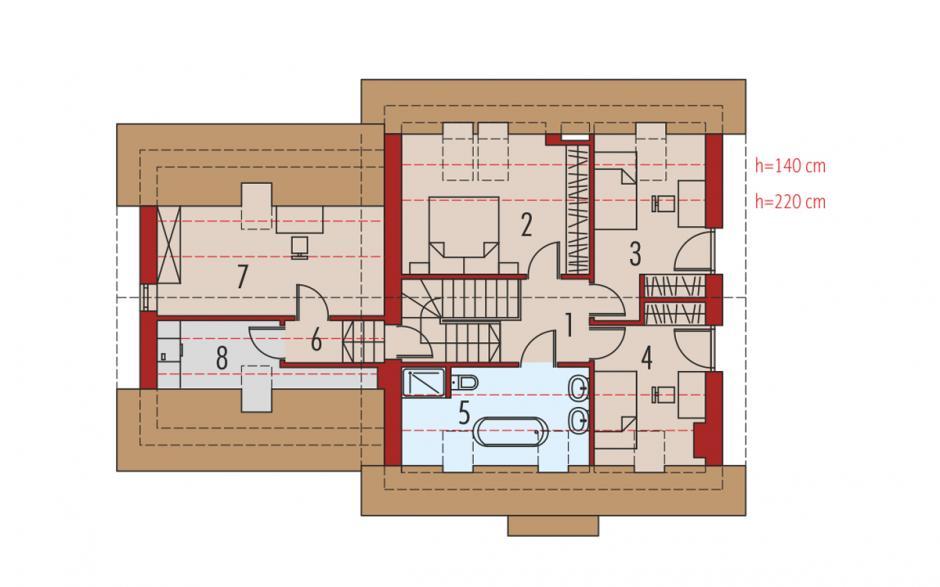
Traditional house plans
The last example we choose has a built area of 155 square meters and a ground footprint of 112 square meters. The Division is very practical, as follows: On the ground floor, the living room is hosted by the embossed volume, the kitchen and the dining room are located separately, while in the attic the three bedrooms share a bathroom. The house is ideal for a family consisting of three or four members. The key price of this House is slightly over 37,000 euros.
