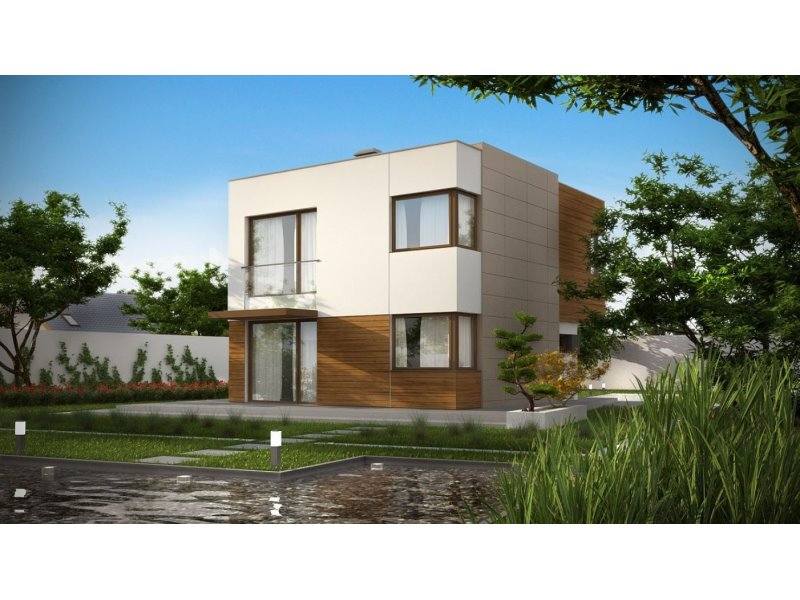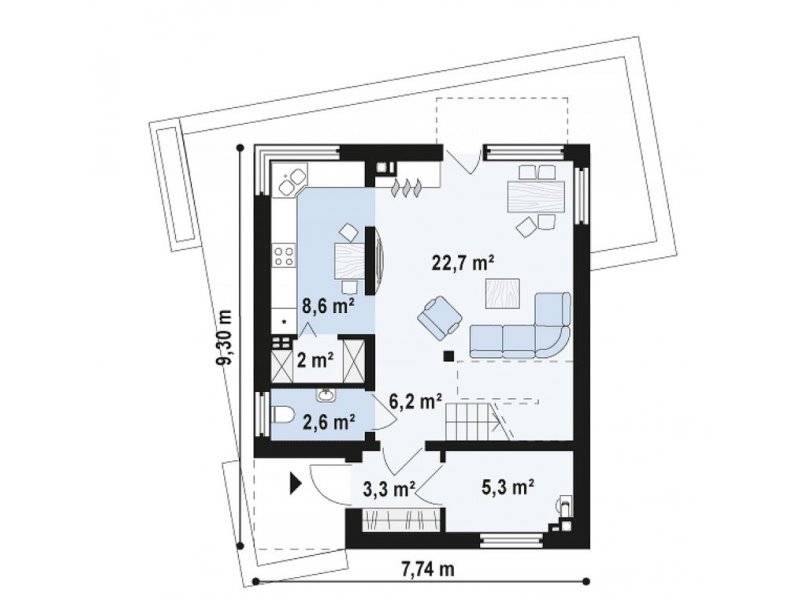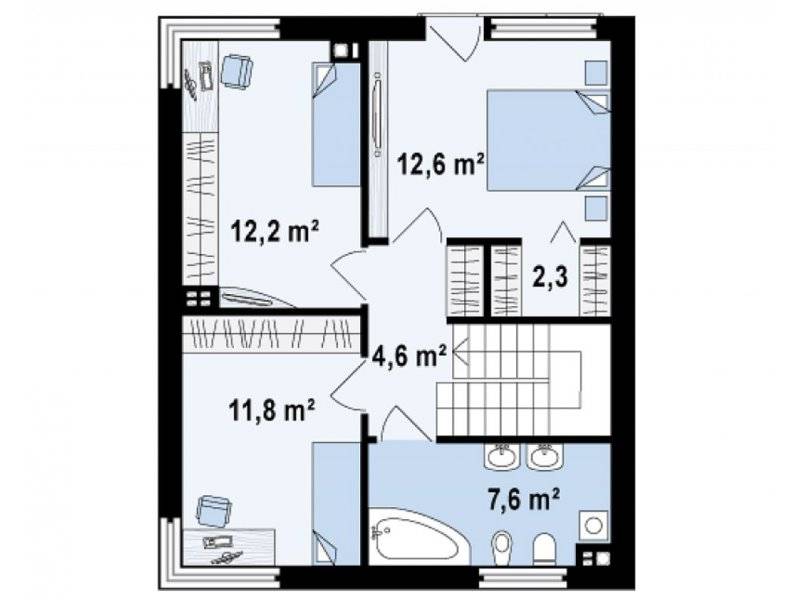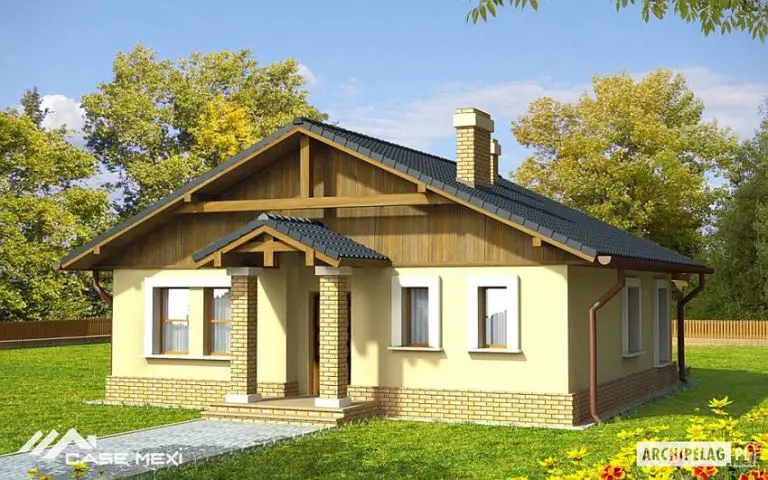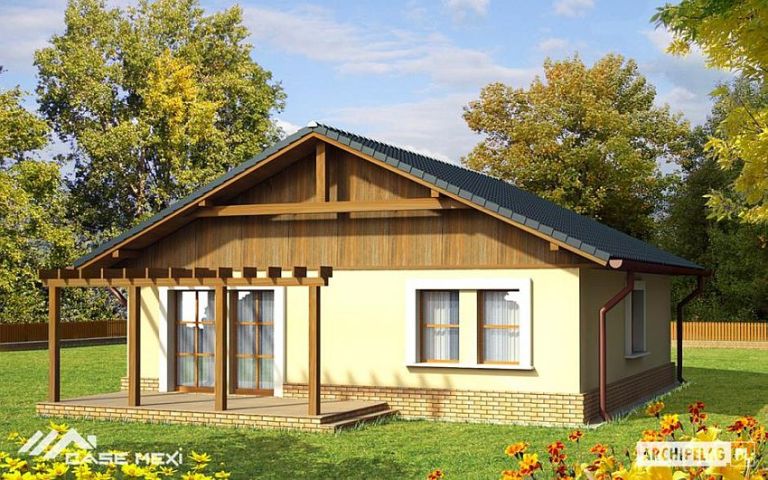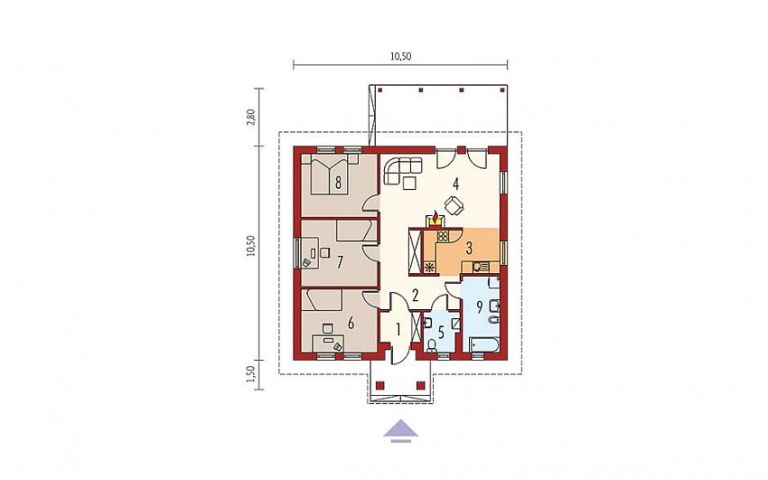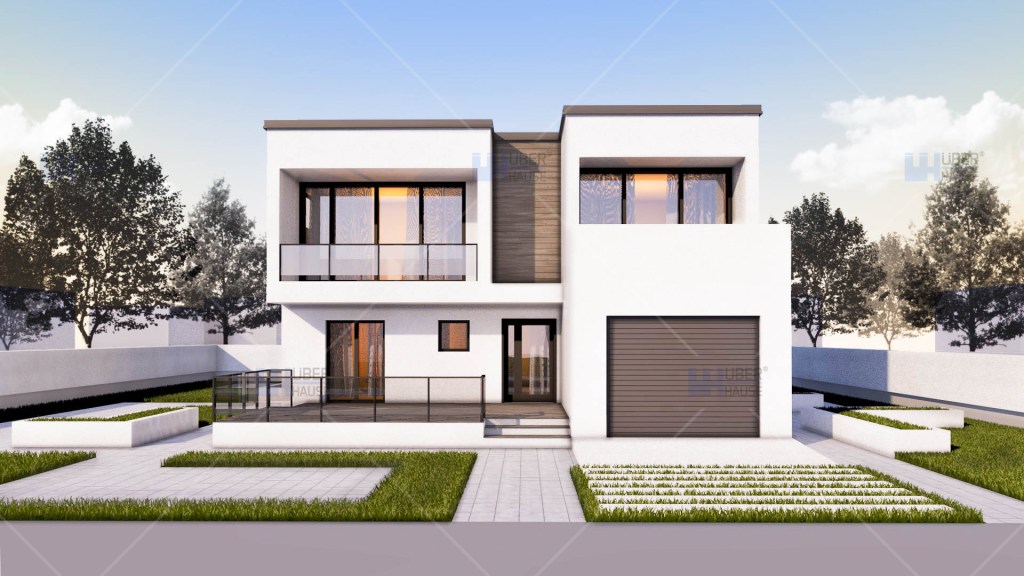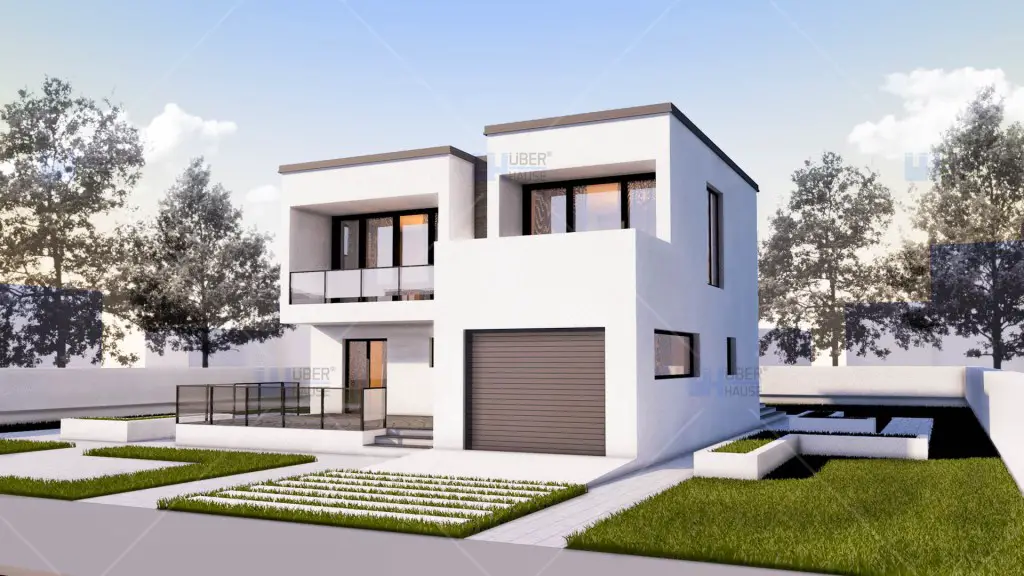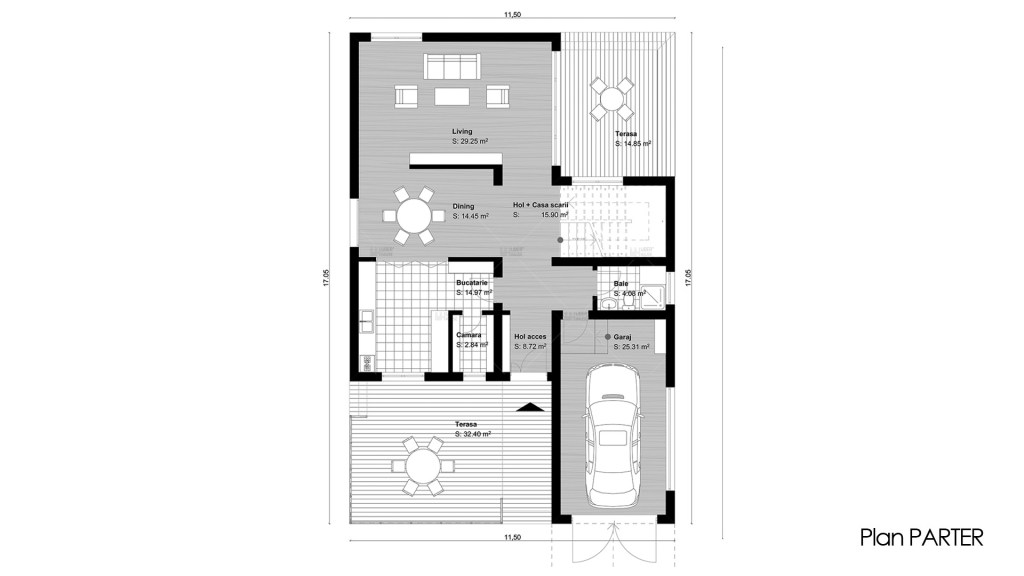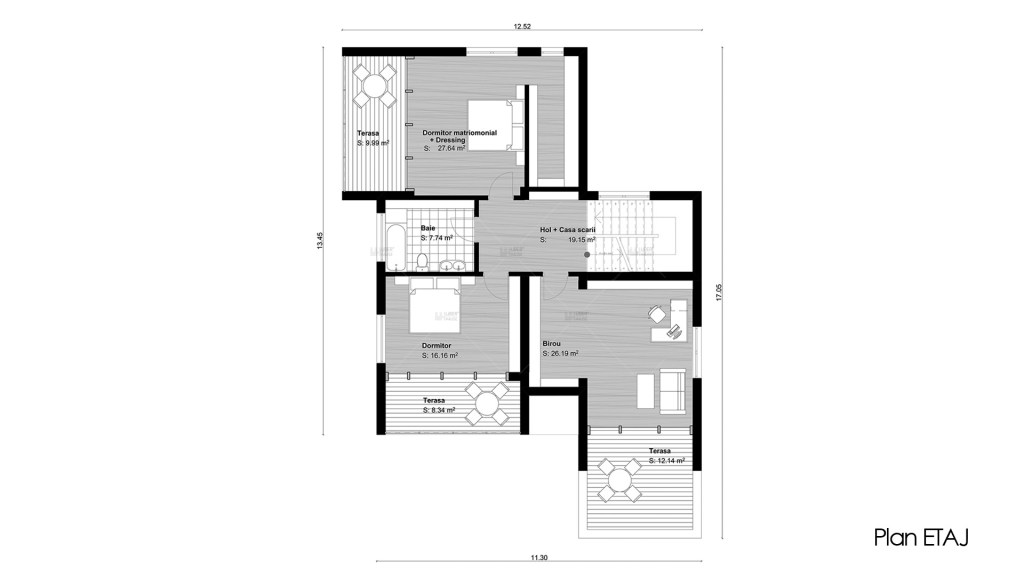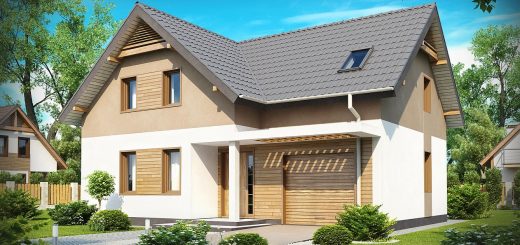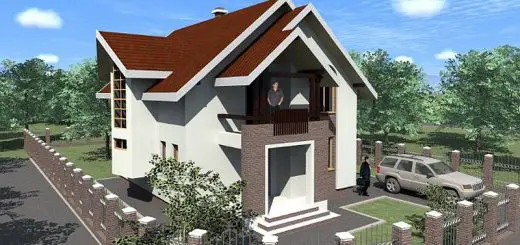Three-bedroom house plans
In the ranks below, we present three models of three-bedroom houses, ideal for a young couple or for a family with two children, for example.
Three-bedroom house plans
The first house is one with a built area of 139 square meters and the ground footprint of 119 square meters. In terms of costs, the price to red is 23,000 euros, and the key price reaches about 67,000 euros. The plan below proposes a division for a family consisting of four members. Thus, on the ground floor there is an open space comprising the living room, dining and kitchen, as well as a bathroom, while upstairs there are three bedrooms and a bathroom.
Three-bedroom house plans
The next model of the house is one with a traditional architecture and a key price of 45,000 euros on the metallic structure, while for a wood structure the price reaches about 48,000 euros. The house has three bedrooms that are aligned on one side of the building, for more quiet. The living spaces merged together opening on a rear terrace. Two bathrooms complete space on one level.
Three-bedroom house plans
The third and final model is a house project with a garage and a completely different design. On the ground floor, the plan presents us a spacious living room with a large kitchen, where you can arrange and a pantry, as well as a dining place. It has two terraces, one at the entrance and the other to the inner courtyard. Upstairs, two of the rooms have balconies, while the third has a small terrace. The upstairs bathroom is positioned in the middle for easy access.

