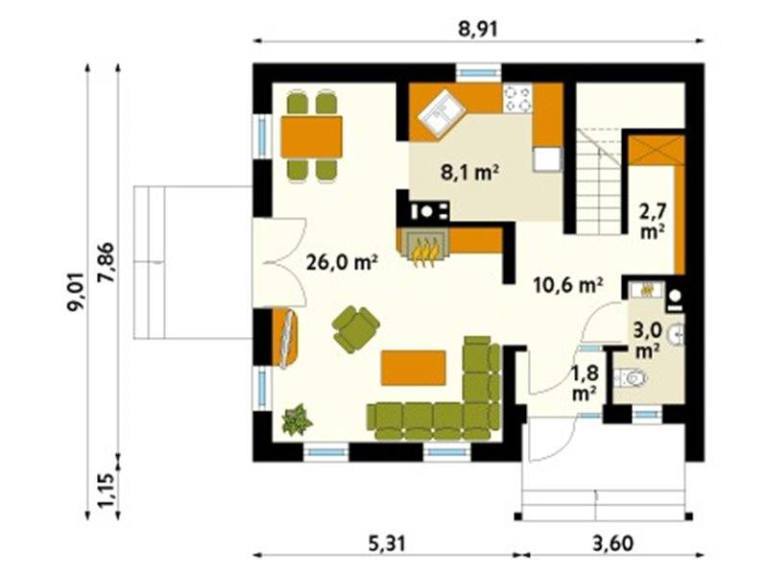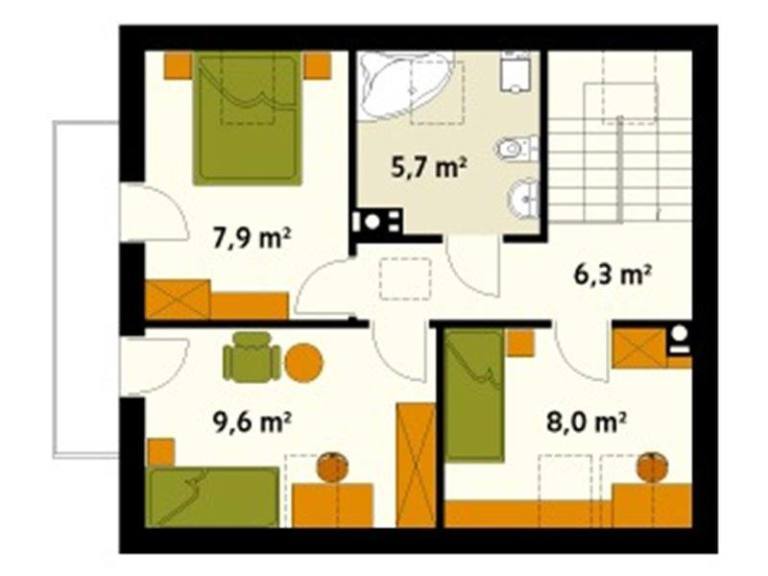Traditional house plans
In the ranks below, we present three models of houses with shutters, suitable for a family of three or four members. Thus, we have selected three traditional-looking apartments, which propose a division and a friendly price.
Traditional house plans
The first model chosen by us is a house with attic, with a useful area of 114 sqm and with a construction price of 86,000 euros. Exterior design includes several decorative wooden elements besides shutters, and windows and glazed doors that provide access to the balcony are particularly elegant. On the ground floor there are only the living spaces: the large kitchen, open to the living room, a pretty spacious bathroom and the technical room. In the attic there are three bedrooms, including a matrimonial one which, with a smaller one, has an exit on the balcony, and a bathroom.
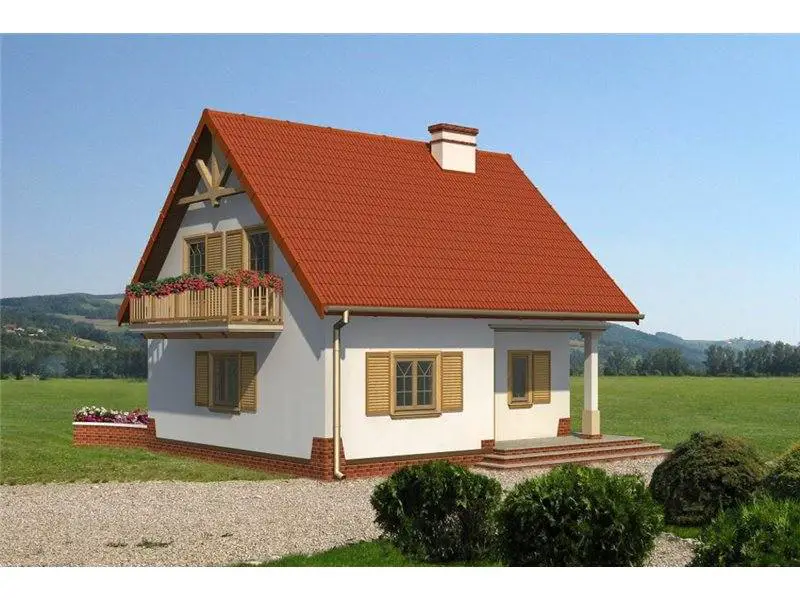

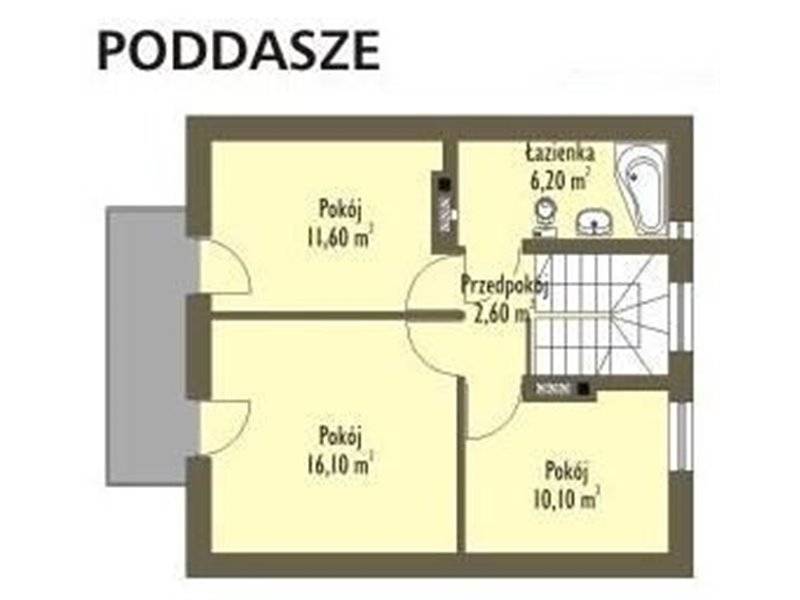
Traditional house plans
The next house is on one level and has a simple and beautiful architecture. The wood used at the joinery side is in tune with the color of the roof and in contrast to the masonry. In the back there is a small terrace covered with pergola from the same wood. The plan is divided by two between the night and the day. In the first there are three bedrooms, one matrimonial and two smaller, next to a bathroom, around a small hallway. The other side is the open kitchen to the living room, with the fireplace between them, technical space and a service bath. The house has a useful area of 107 square meters and a price of turnkey construction, without terraces, under 51,000 euros.
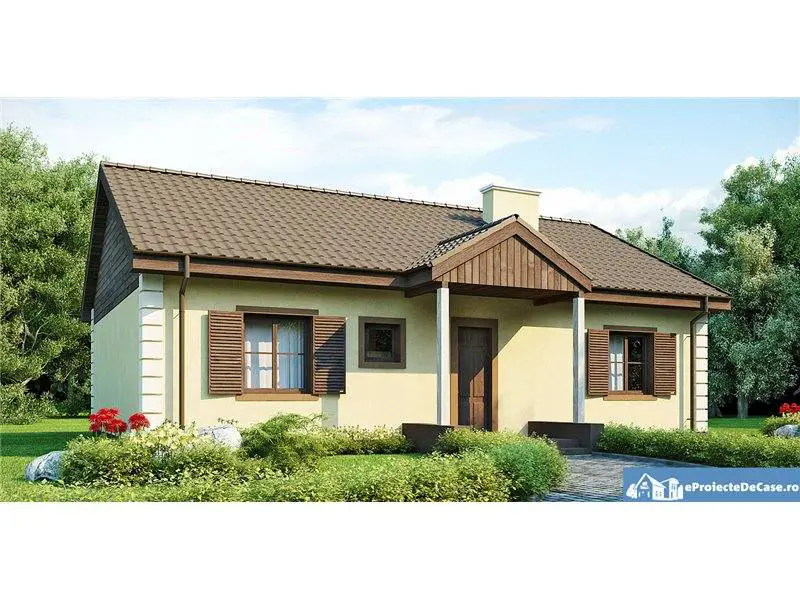
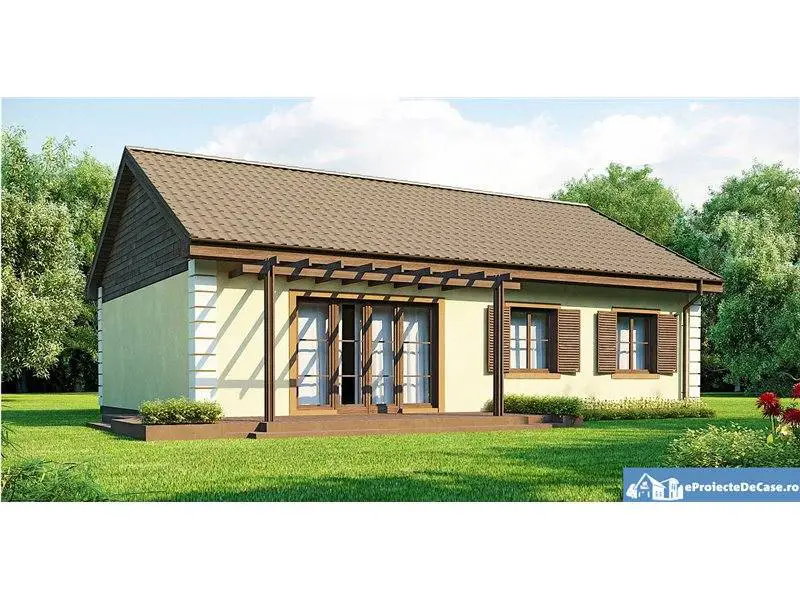
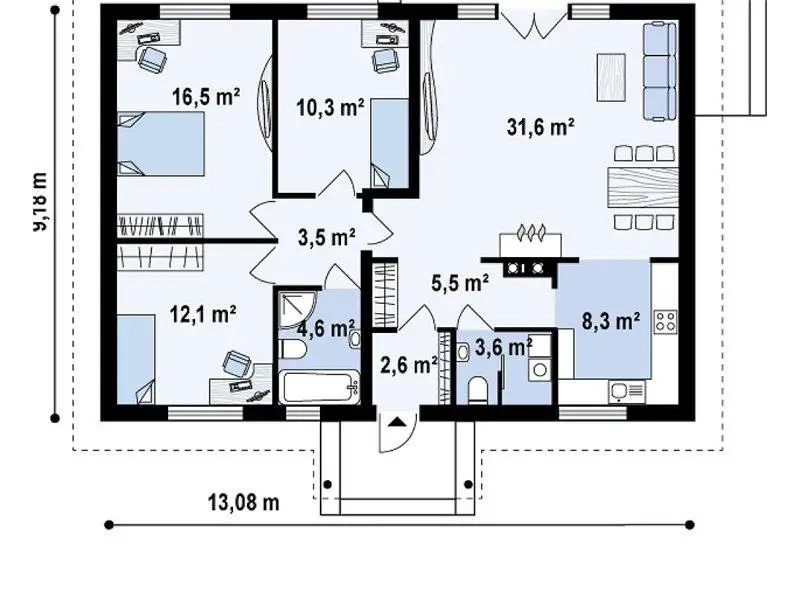
Traditional house plans
The latest model has a useful area of 129 square meters, and the price of the turnkey construction is about 51,000 euros. It has nice cuisine and dining place next door, leaving the rest of the living room for relaxation. Also in terms of sharing, on the ground floor The House proposes a service bath and storage space, while in the attic there are three bedrooms and a bathroom.

