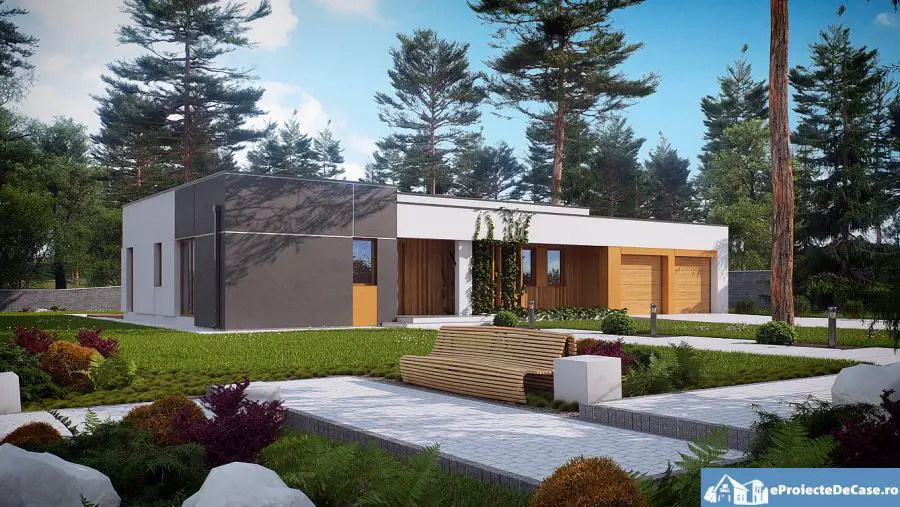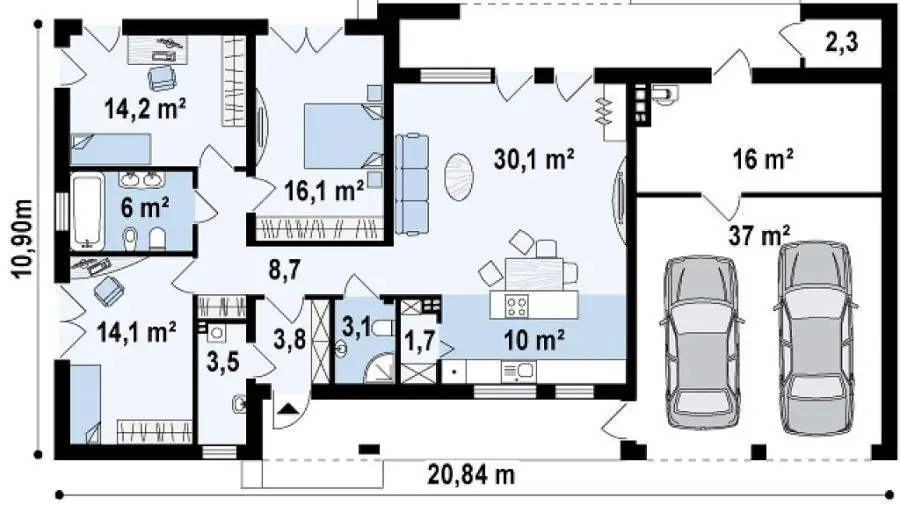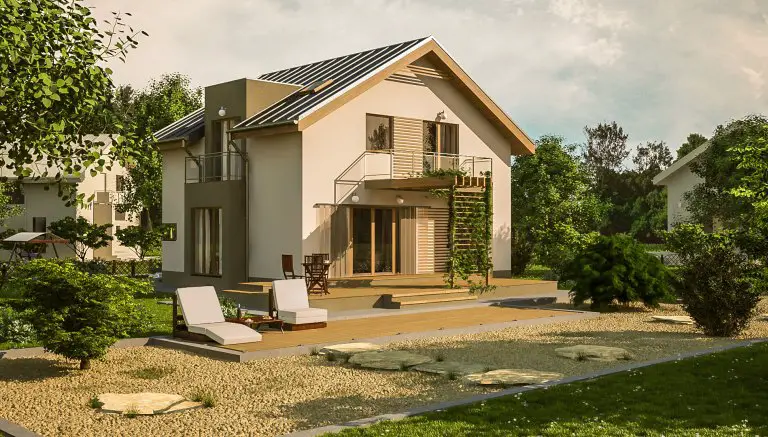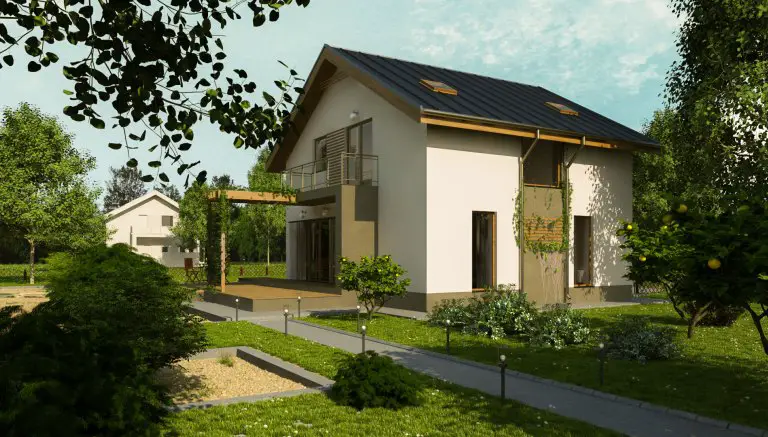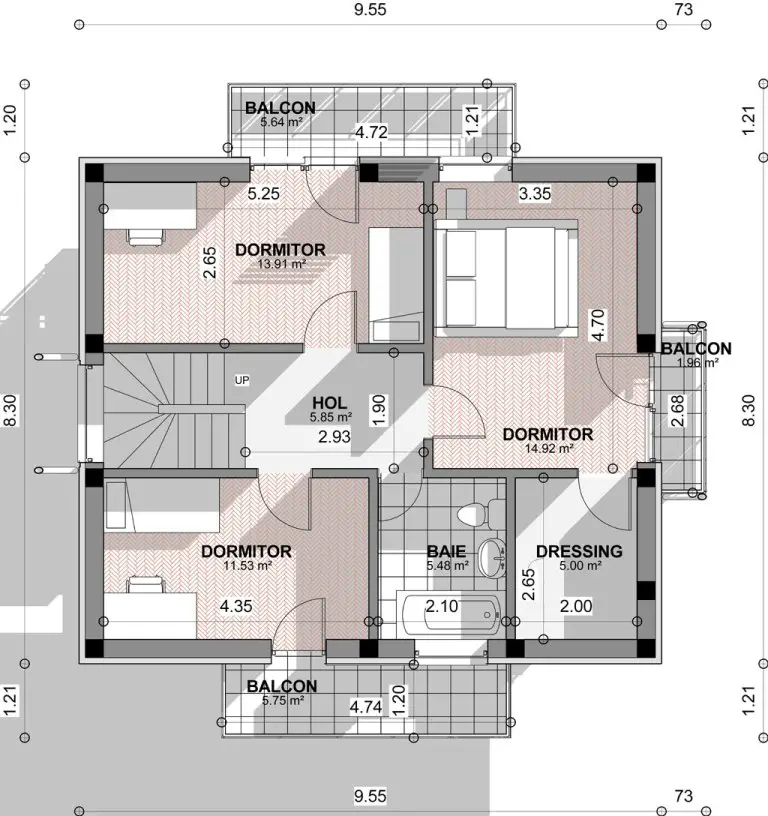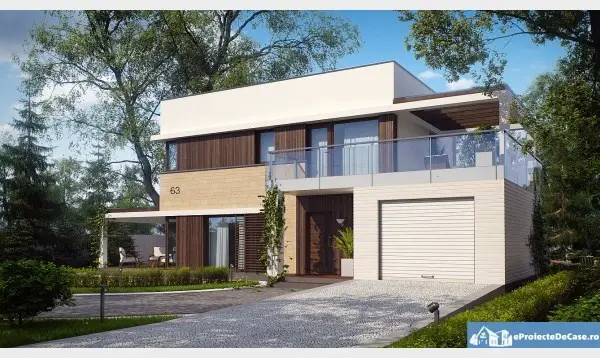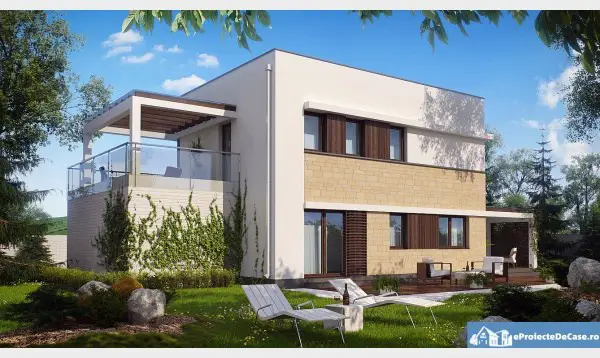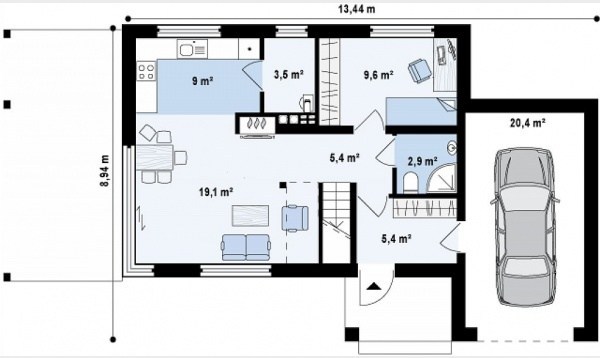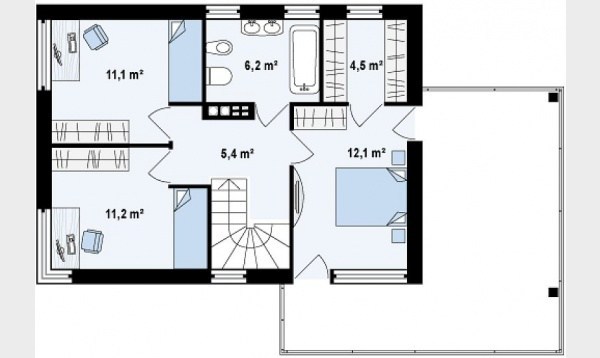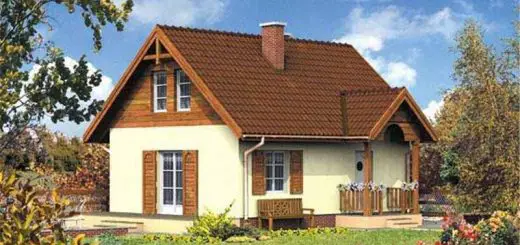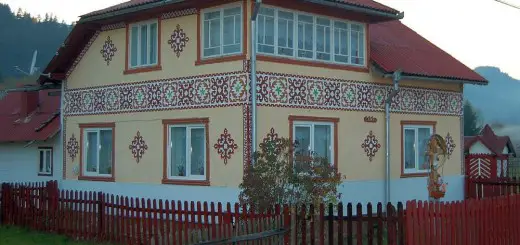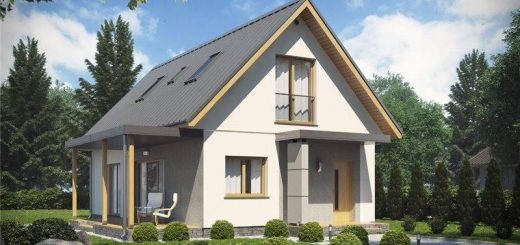House plans for young couples
According to statistics, young people want modern homes with a special exterior appearance, but with a very practical division. Thus, they choose the rule for houses on a single level or floor, with two or three bedrooms. From this idea, we present you in the ranks below three models of homes for young people:
House plans for young couples
The first example is a spacious house with a modern design, delineated by clear lines and farms. The house is spread over an area of 167 square meters and is structured in a living room with kitchen, three bedrooms and two bathrooms. The one-storey house is one that folds on a young couple’s lifestyle, being an ideal backdrop for a swimming pool and a spacious terrace for prolonged evenings with friends. The estimated price is almost 79,000 euros.
House plans for young couples
Our next example is a house with a floor, with a useful area of 123 square meters. The price of red is 24,000 euro, while the key price is 57,000 euro. Regarding the division, the house has a kitchen and an open space living room, a pantry, a bathroom and a desk, all on the ground floor. All of these are added three bedrooms, each with their own balcony, a bathroom and a dressing room, all of which are upstairs.
House plans for young couples
The third and last House presents a warm appearance due to the colors of the materials used. It has a useful area of 121 square meters, a terrace with pergola attached to one side and another very large one above the garage. It has a kitchen floor open to the living room, where there is also a dining place, a bedroom, a bathroom, a technical room and a hallway that goes from outside and out of the garage. Upstairs there is a matrimonial bedroom with dressing room, surrounded by the terrace above the garage, which has two exits, two other bedrooms and a bathroom.
