Traditional house plans
Traditional house plans

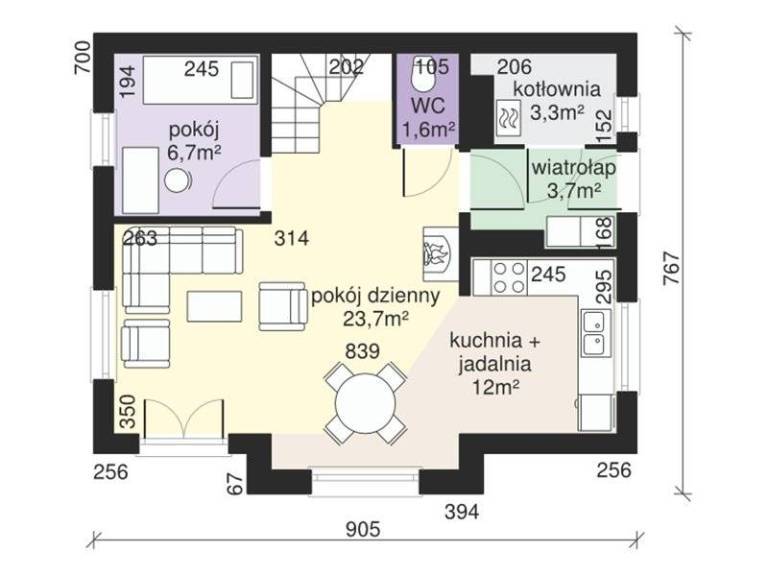
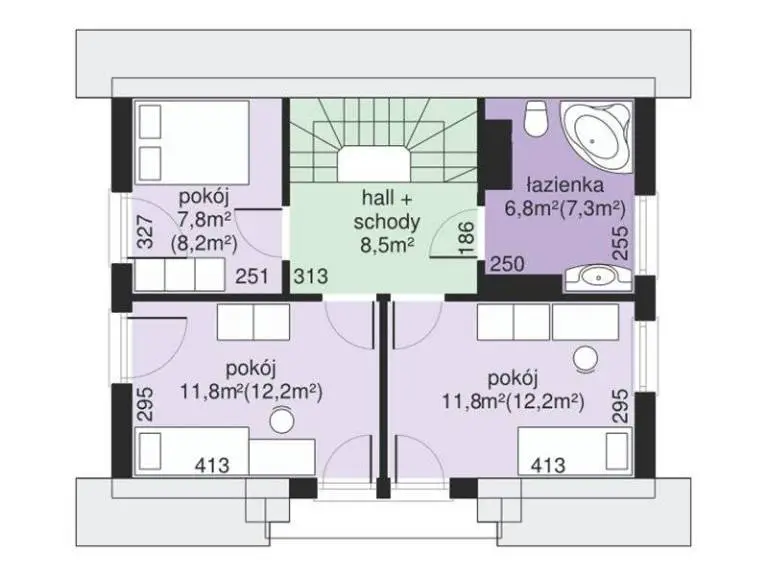
Traditional house plans
The second project is a house with a beautiful architecture, marked by volumes in relief and immersive contrasts on the outside. On the side, the vertical windows print a modern air construction. The house has a built area of 144 square meters. On the ground floor, the living room is hosted by the embossed volume, the kitchen and the dining room are located separately, while in the attic the three bedrooms share a bathroom. The price of this House is about 45,000 euros.
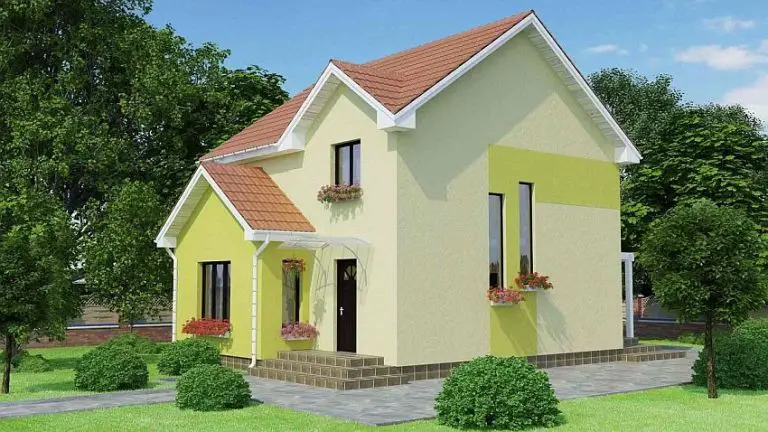
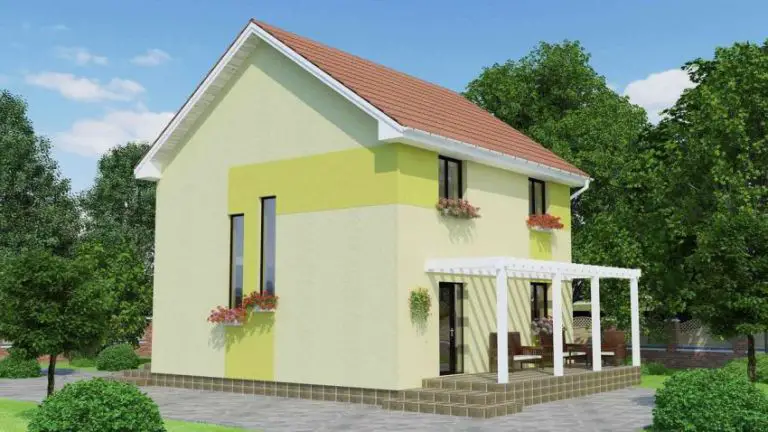
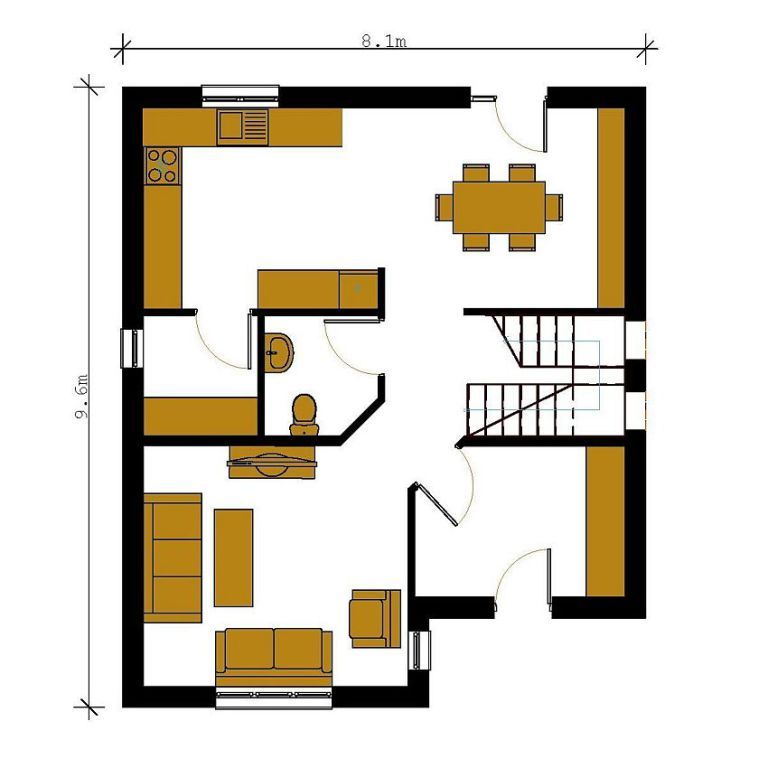
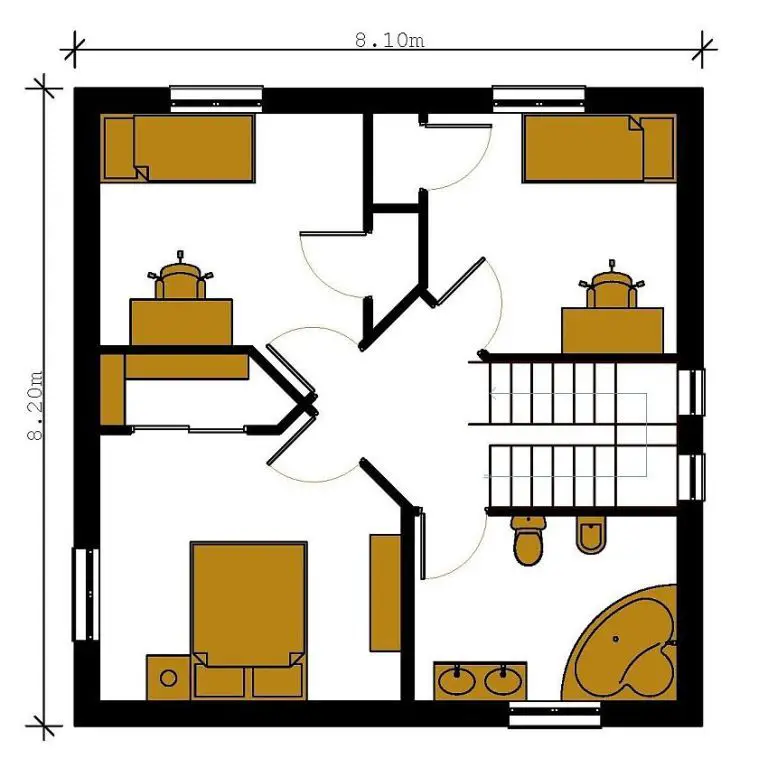
Traditional house plans
The third model is a two-tiered house and a useful area of 117 square meters with a built-in garage. The house comes out slightly in relief thanks to a simple, but effective chromatic, with the roof and facades forming two distinct planes. On the ground floor, the living room, the kitchen and the dining room come together, with access to an outdoor terrace, the space being complemented by a desk. Up in the attic there are three bedrooms, two of them sharing a balcony that opens above the terrace.
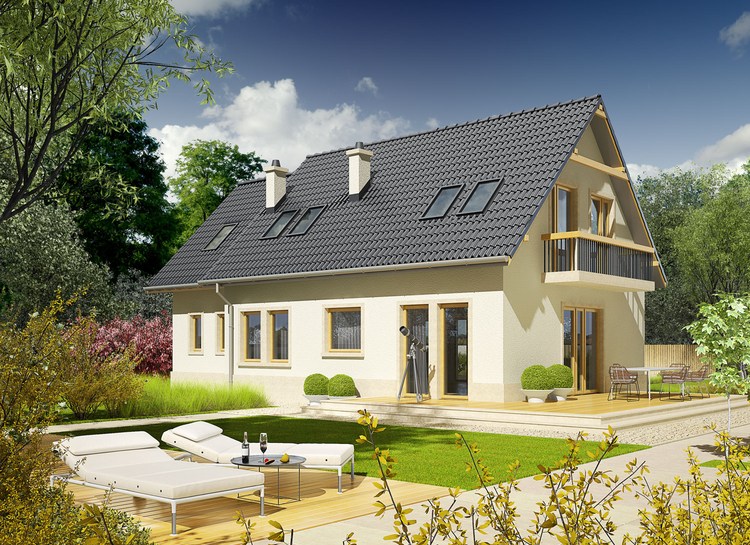
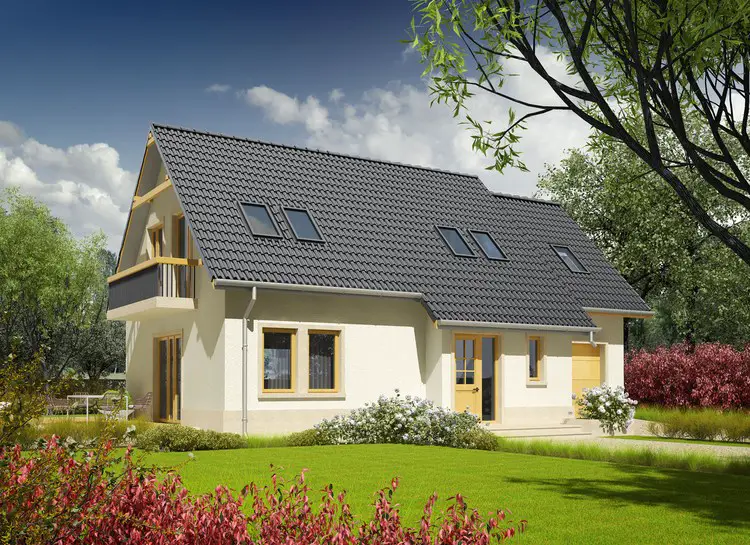
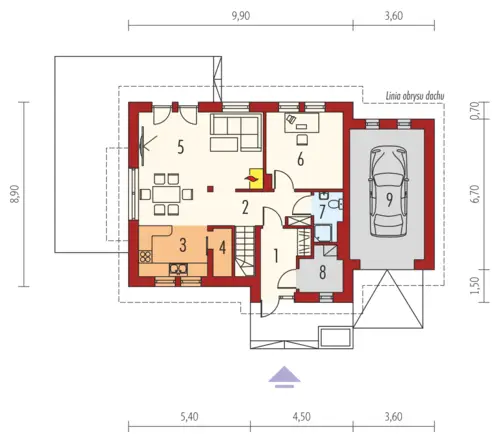
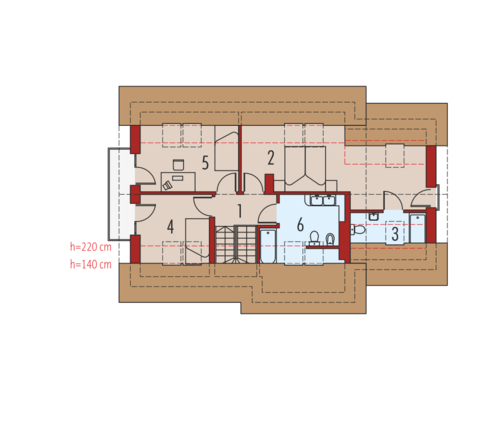
Photo: casebinefacute.ro, casecalduroase.ro















