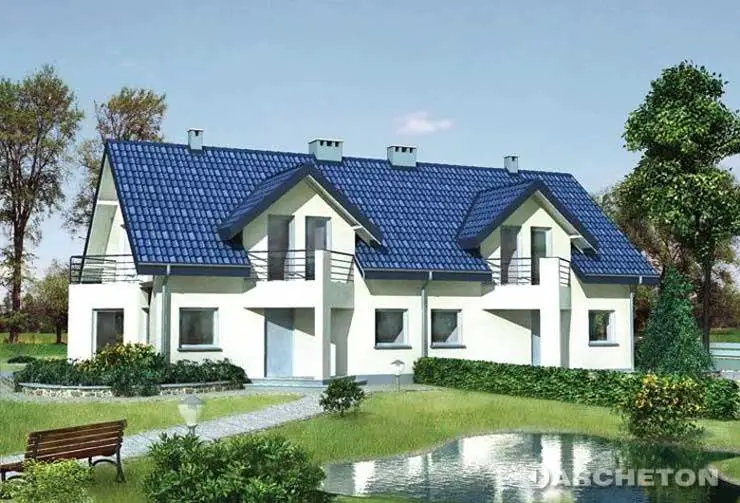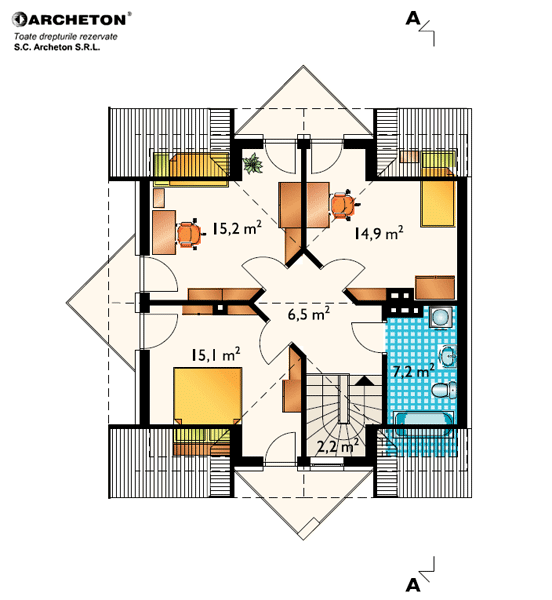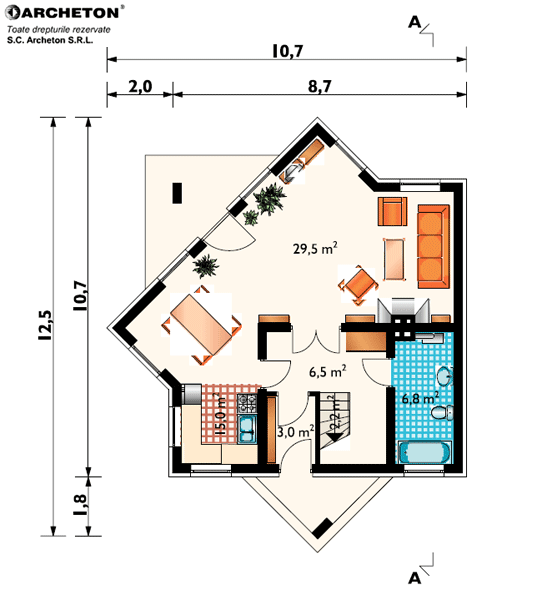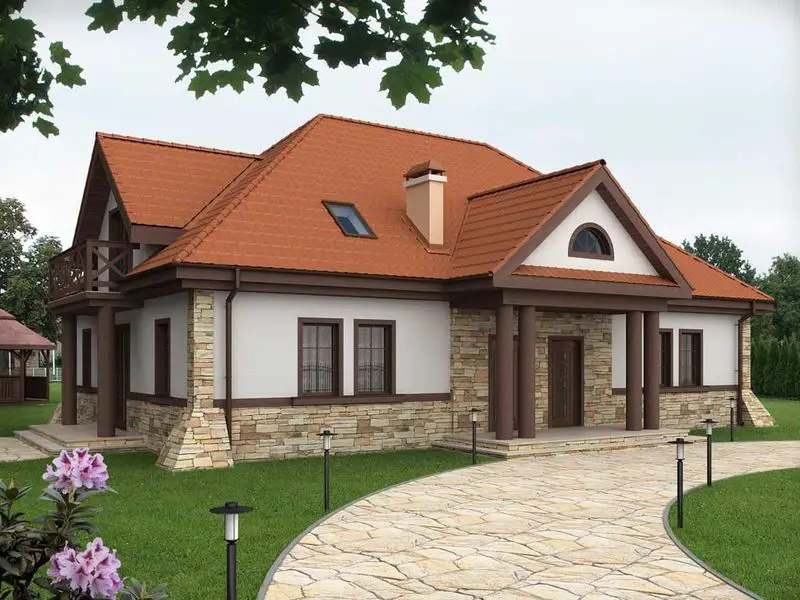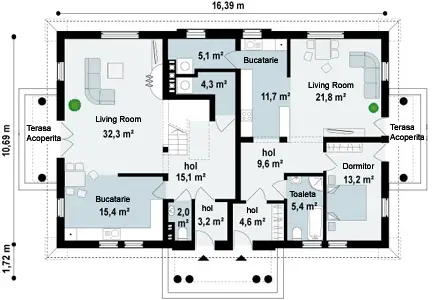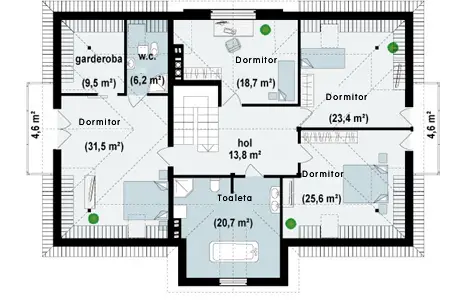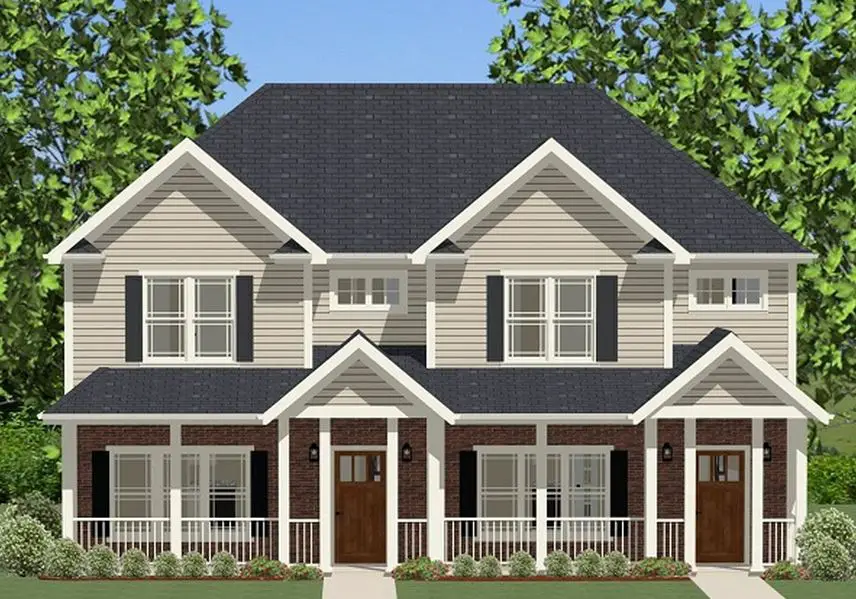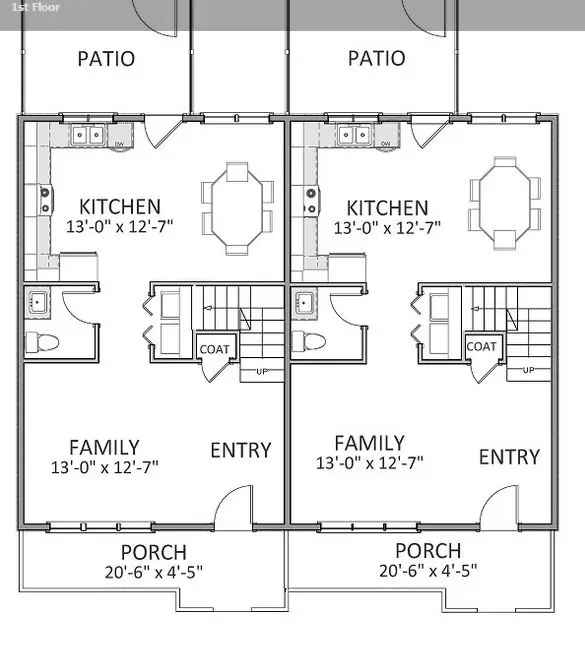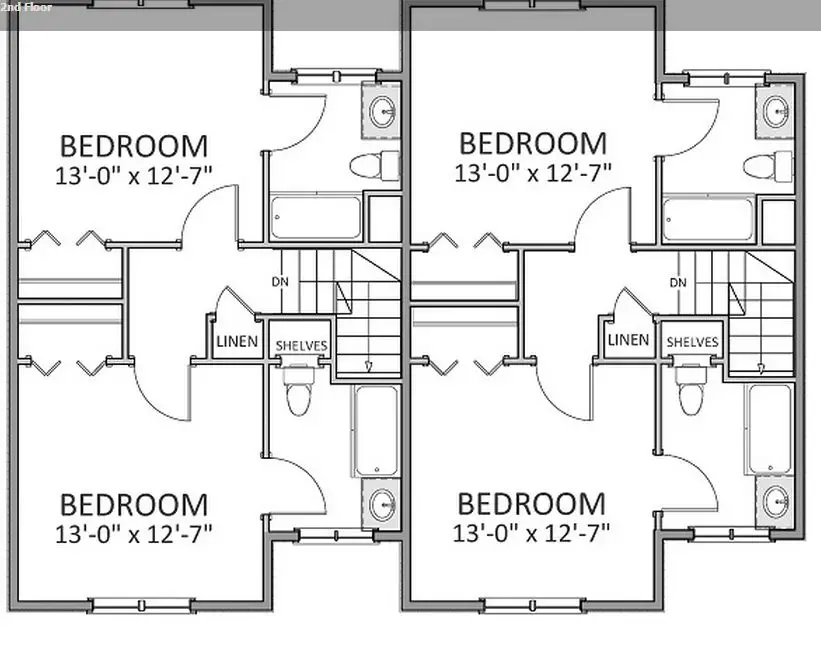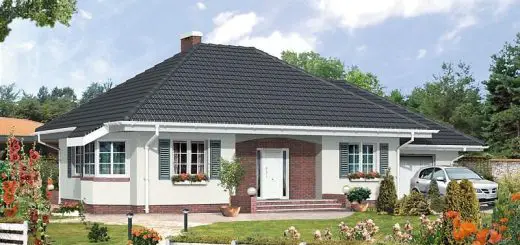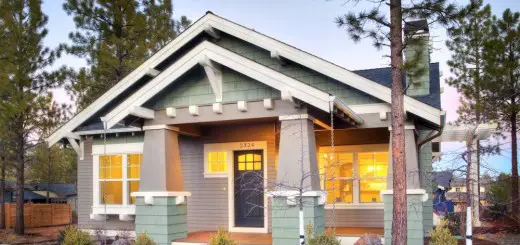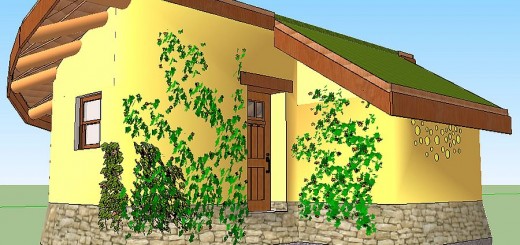Modern duplex house ideas
Duplex houses are easily recognizable, basically two separate homes, but lying under the same roof, with mirror-image units. They are becoming more and more popular these days for space and expenses related reasons since the two families split expenses for, say, the plot of land and construction costs. Upkeep is lower thanks to the joint utilities and also because common walls allow the heat transfer. Here are three modern duplex house ideas:
The first example is a two stories duplex house, with an attic on the second floor. Each of the living units sits on 124 square meters and has three bedrooms and two bathrooms, a space recommended for a family of four. Designers say this house is recommended for narrow strips of land and can be easily built along any other building.
The second example is a duplex house with an attractive design, spreading on a total surface of 350 square meters. The house looks very well from a chromatic point of view, with the stone façade giving it a distinct personality. Each of the two living units has a patio on the side and designers say the plans can be easily changed to meet customers’ requests and needs. They can also choose other constructions materials and colors as well.
The third of the modern duplex house ideas is an American style house. As expected, the porch is the dominant visual element of the image. The welcoming front porch leads into a spacious family room with a coat closet and access to the second level. The open foyer provides options for the space. The large kitchen is complete with ample cabinets and counter top space. The sunny dining area leads out onto a private patio with plenty of light from the windows. A main floor laundry adds additional convenience. The 2nd floor offers two large bedrooms each with separate baths, designers explain.
