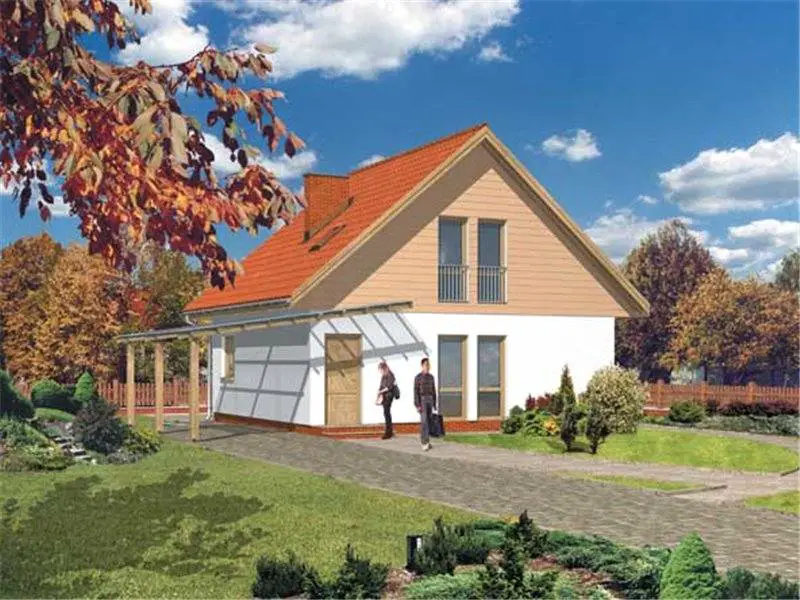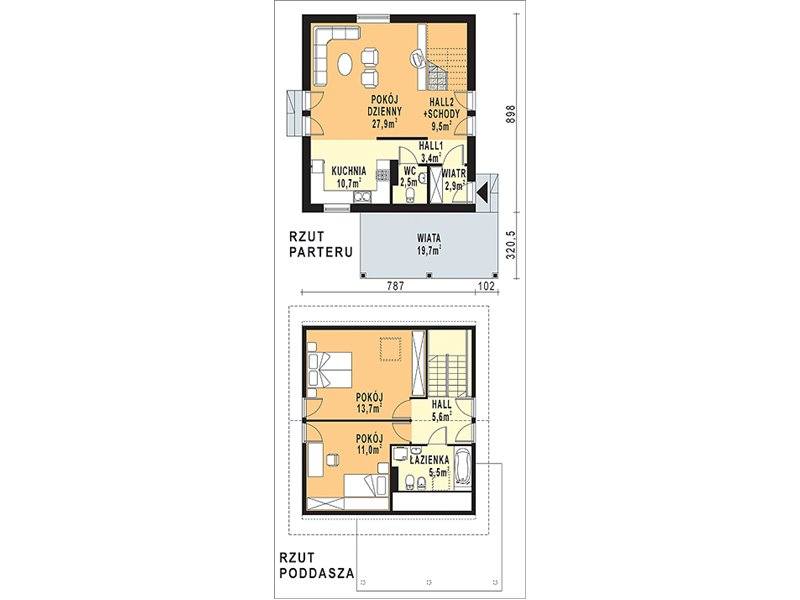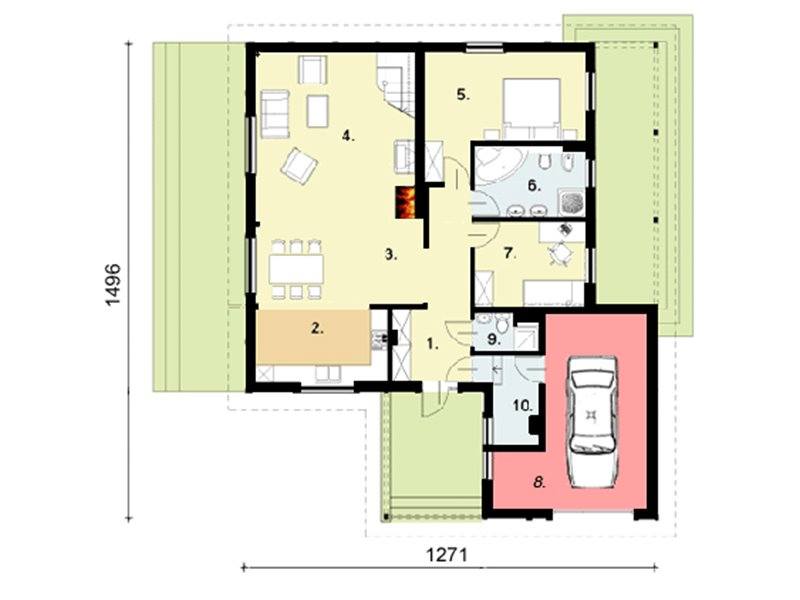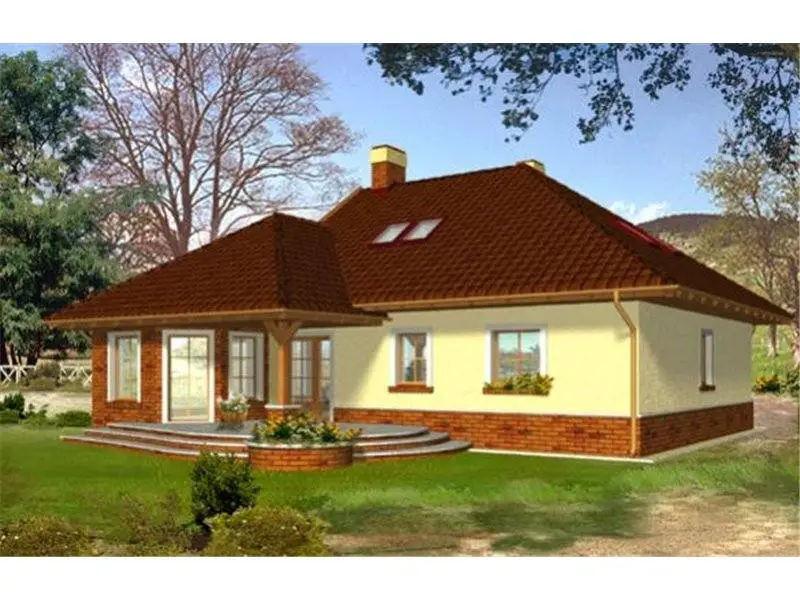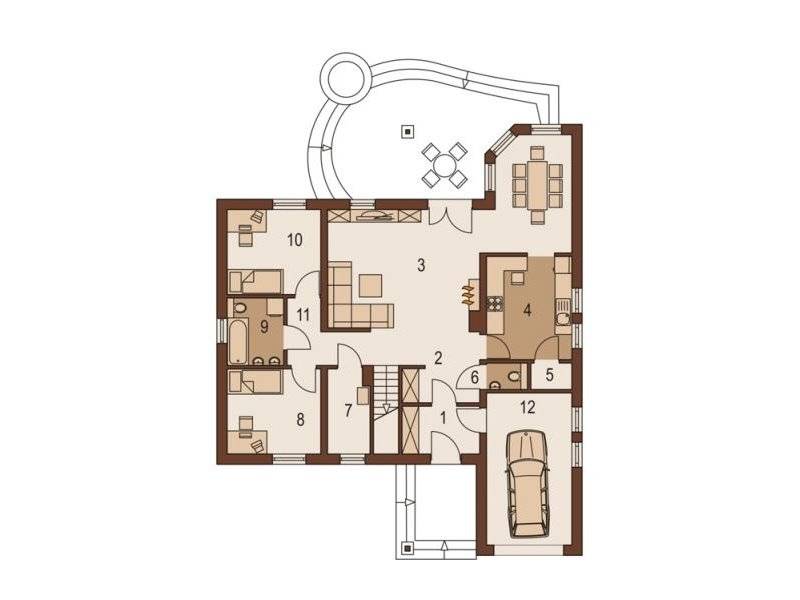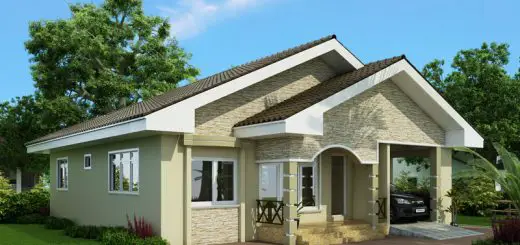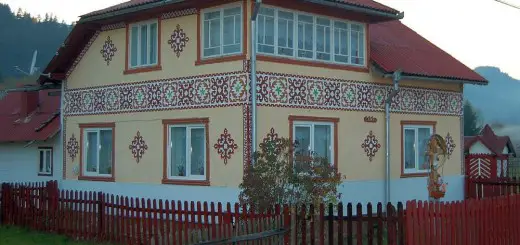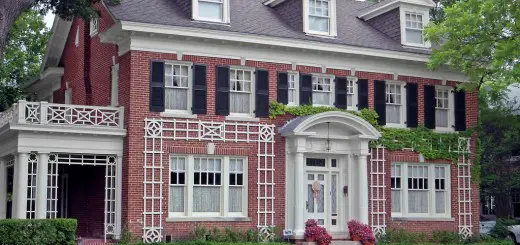Traditional house plans
In the ranks below, we have prepared three projects of traditional houses for those who are always thinking about their summer vacationa, spent at their grandparents’ house. Thus, we invite you to discover three models of houses altogether and entirely unique.
Traditional house plans
The first house is one with attic, with a built area of 141 square meters and a useful area of 120 square meters. The price of the construction is at least over 20,000 euros, priced at red and about 66,000 euros, turnkey price. In terms of sharing, the ground floor is the living spaces, while upstairs there are two spacious bedrooms sharing a bathroom. Thus, the House is suitable for a young couple or a family of three members.
Traditional house plans
The second house has a built area of 143 square meters and a ground footprint of 122 square meters. The price at red is slightly over 21,000 euros, while the key price reaches about 69,000 euros. Sharing is a very practical one: The plan proposes an open space area comprising the living room, dining and kitchen, as well as a garage, two bedrooms and two bathrooms.
Traditional house plans
The third and last House has a built area of 147 square meters, while the usable surface is 125 square meters. As is apparent from the plan below, the house has two bedrooms, a garage, a spacious living room, a kitchen + dining area, a bathroom and a service toilet. The price of red is 21,000 euros, while the key price reaches about 71,000 euros.
Sursa: casebinefacute.ro
