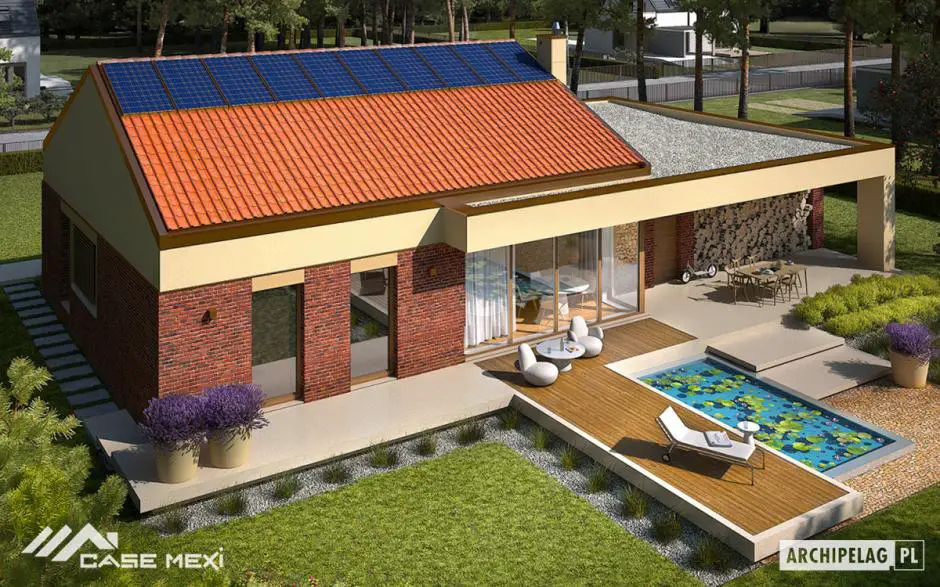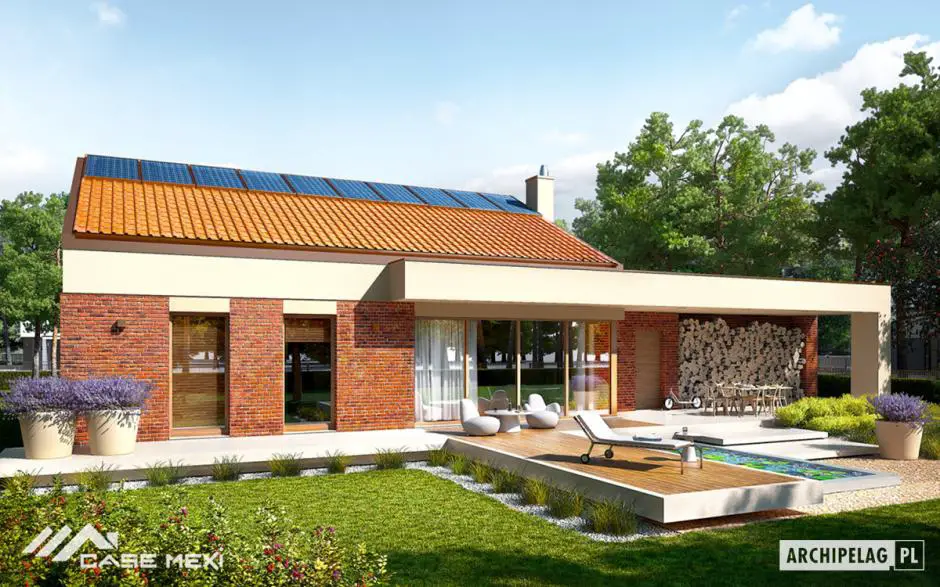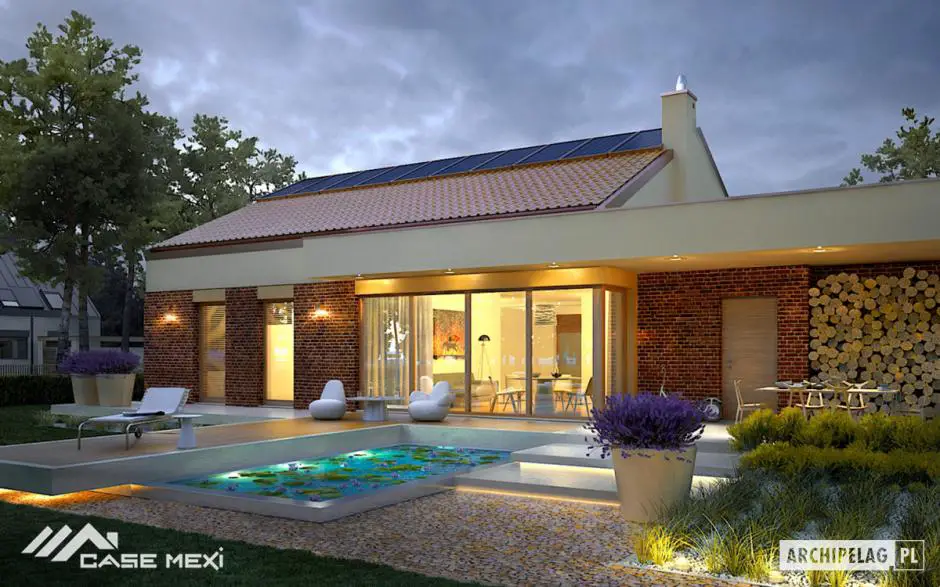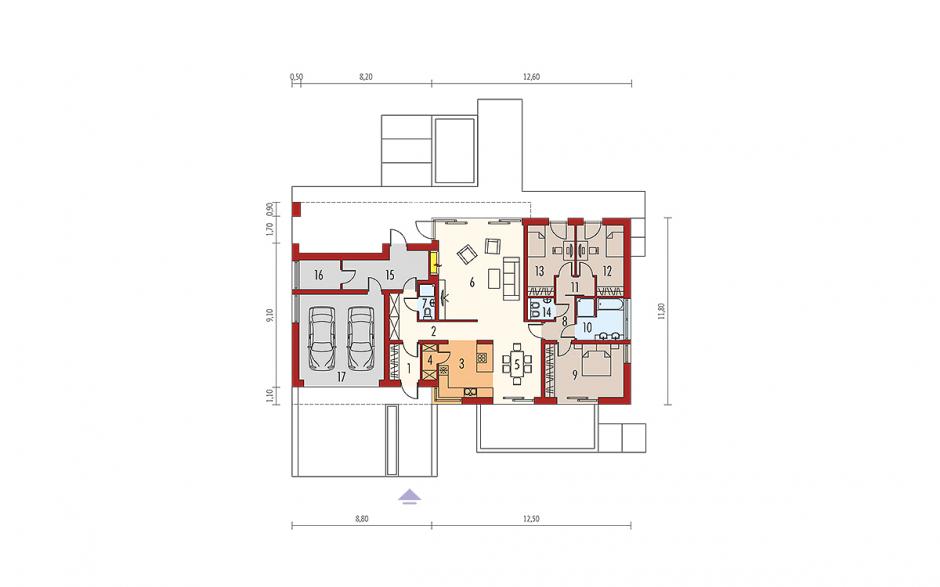Three bedroom house plans
In the ranks below, we present three models of 3-bedroom houses. Thus, we have selected three modern dwellings, suitable for a family consisting of three or four members.
Three bedroom house plans
The First House has a usable area of 177 square meters and a turnkey price of 96 square meters. In Terms of Division, the House on a single level proposes an open space area comprising the living room, the dination and the kitchen, next to three bedrooms and two bathrooms. The House also has a garage for two cars.
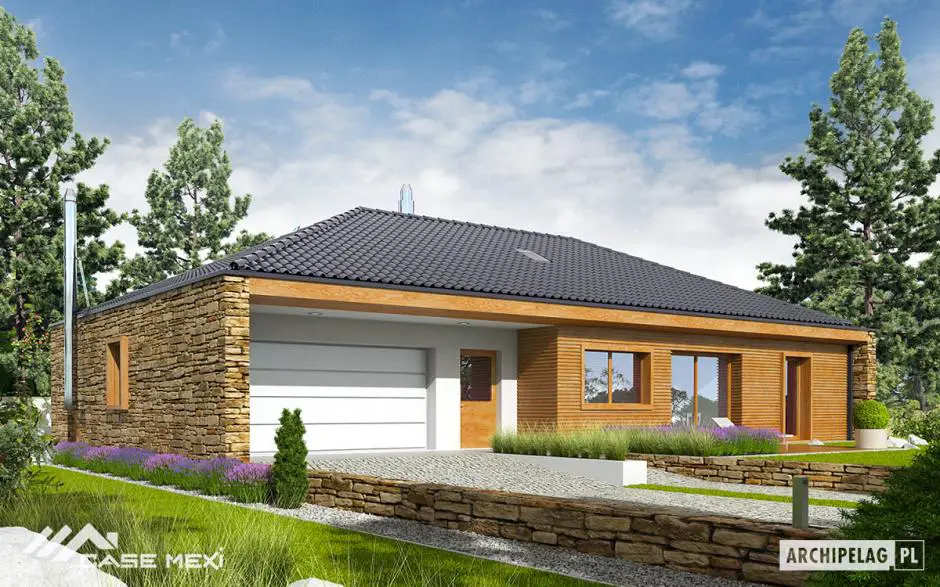
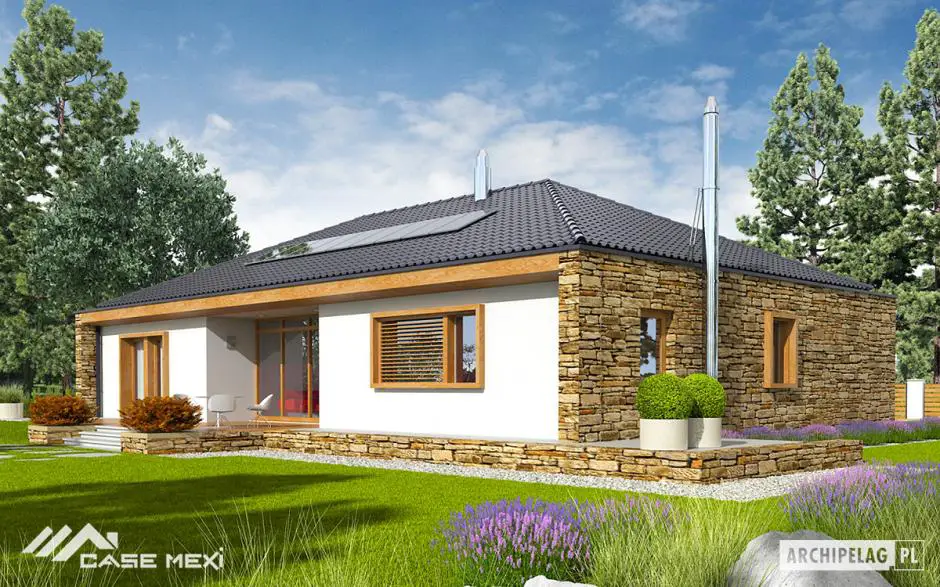
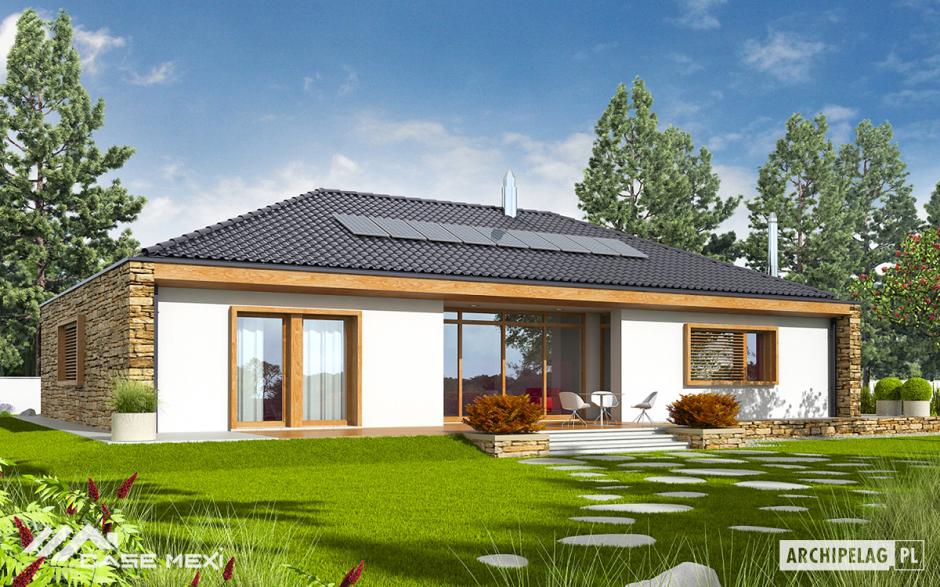
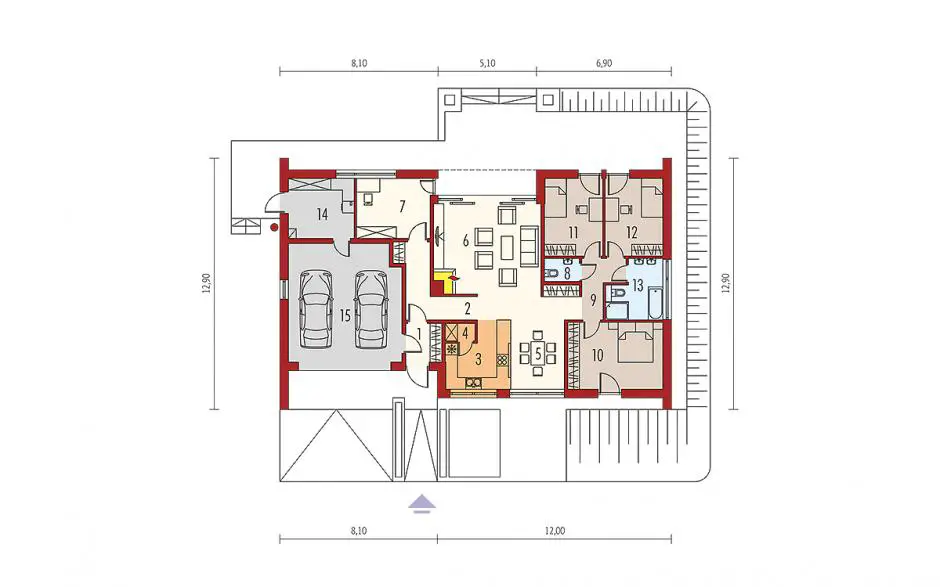
Three bedroom house plans
The Second house chosen is a house with attic, with built surface of 167 square meters and usable area of 134 square meters. The turnkey Price of the construction is 70,000 euros. The Division is a practical one: on the ground floor are the living spaces, next to a service toilet, while the attic is found three bedrooms and a bathroom.
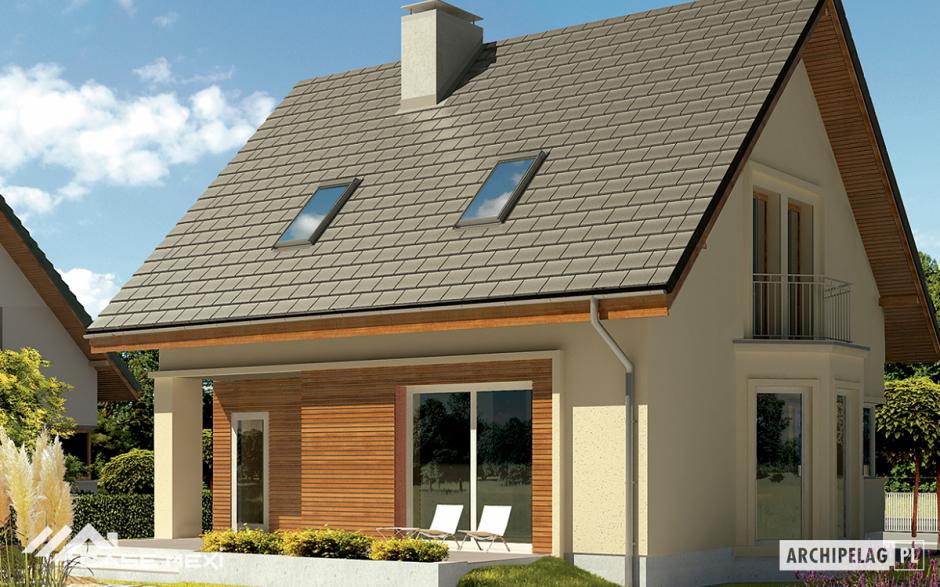
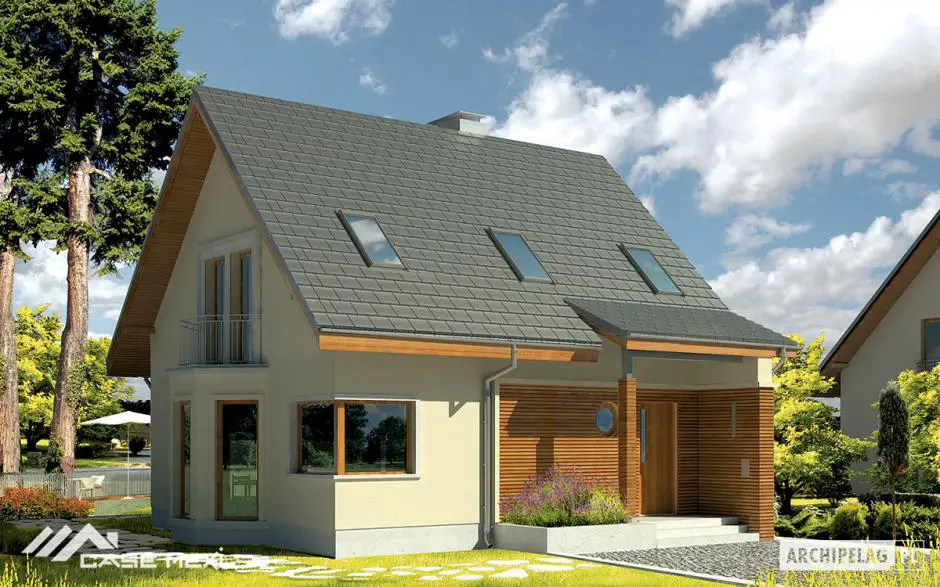

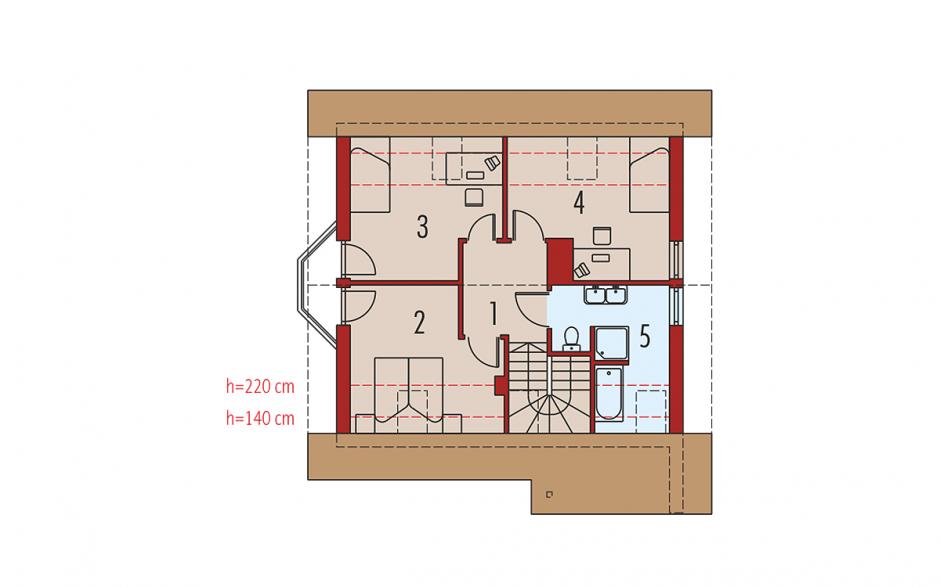
Three bedroom house plans
The third and Last house has a built area of 226 square meters and a useful of 181 square meters. The turnkey Price is 100,000 euros. In terms of splitting, on the left there is a garage for two cars, while on the opposite side are found the three bedrooms and two bathrooms.
