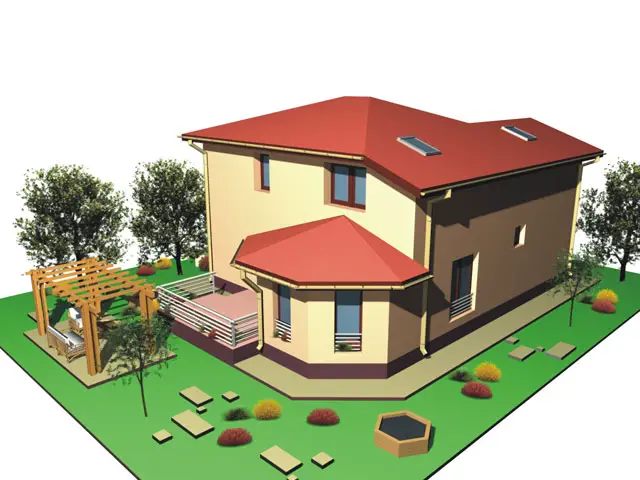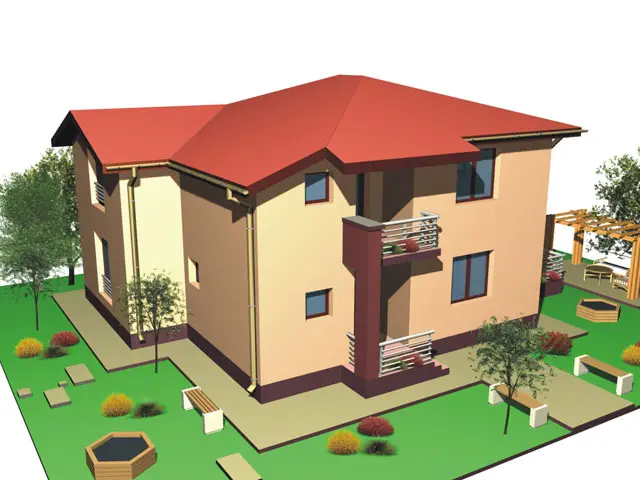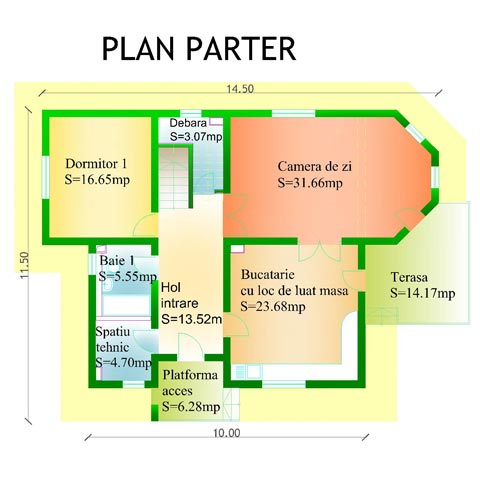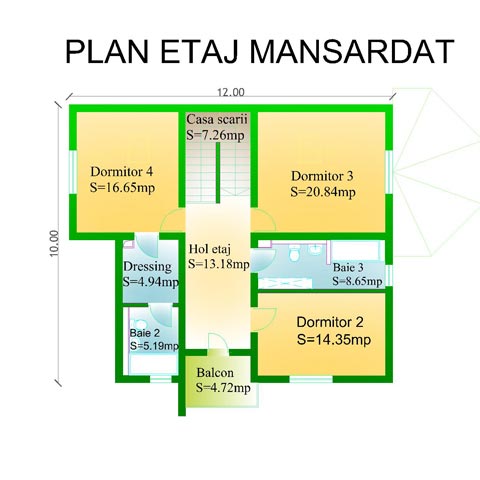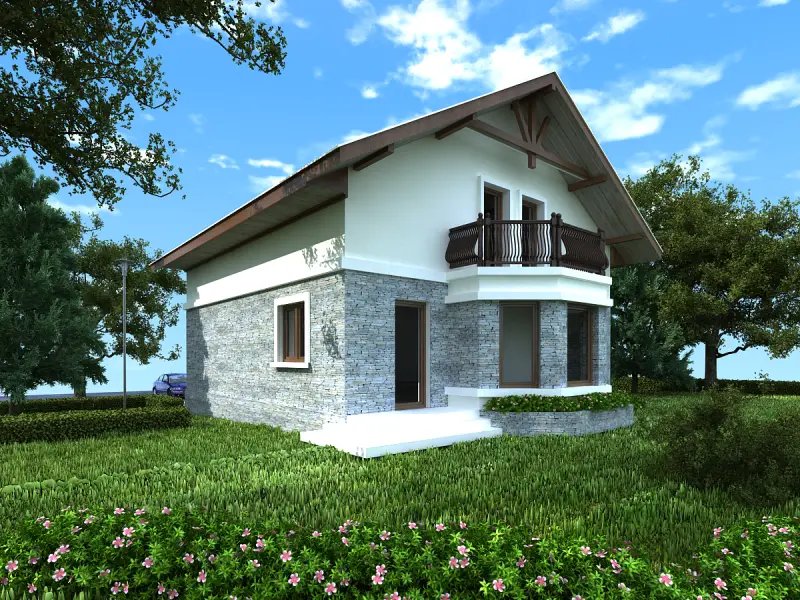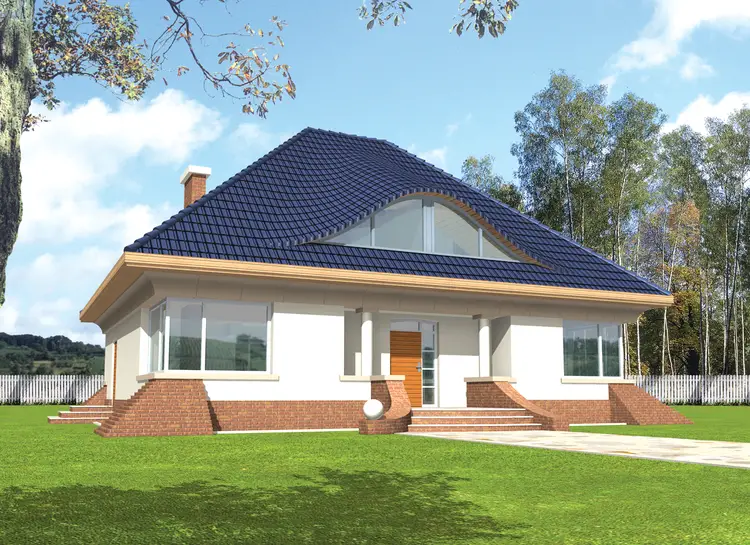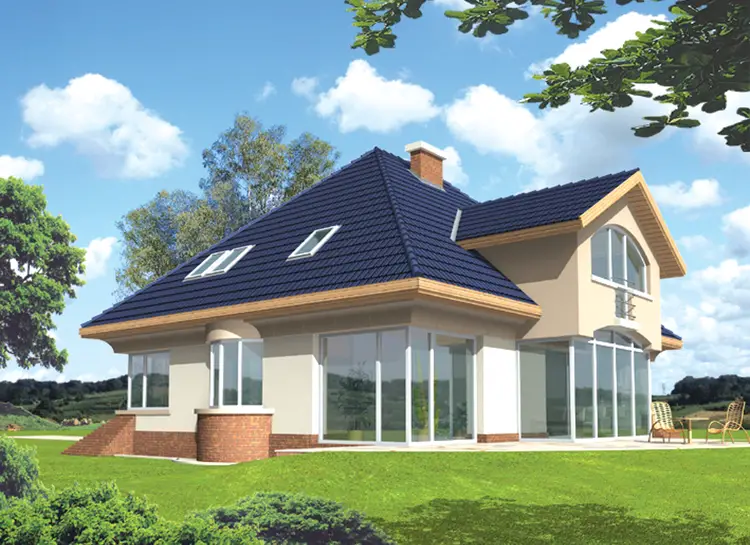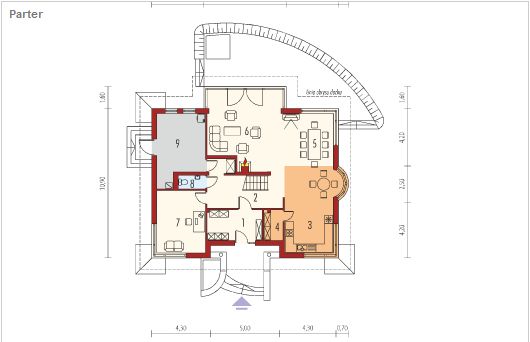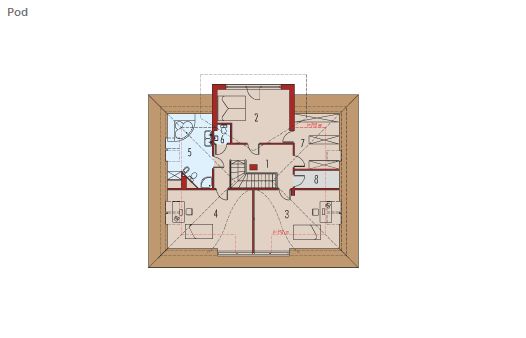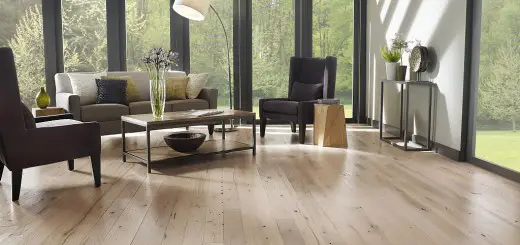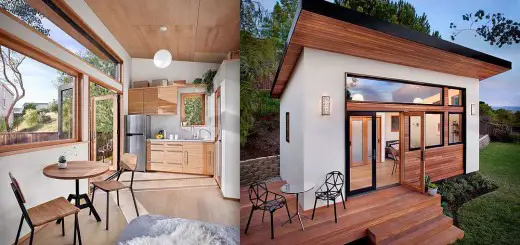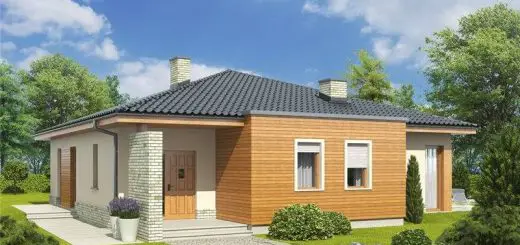Bay Window House Plans – Elegance At Its Best
There are houses anywhere around with their number growing every day. Neatly aligned in residential areas, many of them are just a long line displaying the same unitary design with the zip code making the sole difference. Here and there, some small architectural artifices break up the monotone landscape which appears to just a drawing on a piece of paper. Personalizing a home is not easy, but not hard either, and it all comes down the ambition of being different from others by means of small details which impart energy, elegance and a distinct air to a home. In this context, here are some bay window house plans, that small protruding circular shape which exudes a classic air.
The first plan is a house displaying a beautiful urban style architecture. The two story house spreading on 193 square meters is sufficiently roomy to accommodate three generations of a family, its designers say. On the ground floor, the kitchen and the dining share the same space which opens to a patio outside. The living, also with direct access to the outdoor relaxing spaces, features a bay window where a small intimate socializing corner can be set up. The main floor also packs a bedroom which can be used by an old person. Three bedrooms lie on the first floor, with the master enjoying its own dressing and bathroom. The price for the shell stage ranges between 73,000 and 81,000 Euros, depending on the type of structure.
The second plan describes a loft house spreading on 140 square meters. The house features a simple design, highlighted by the stone insertions on the façade which wraps up the lower half of the house. A superb bay window, under a circular wrought iron railing balcony on the first floor, makes a fine accent and gives dynamism to the place. On the ground floor, the day room spreads from one side to another, engulfing the dining, where the bay window lies, and the kitchen, with a bedroom in the other corner. Three bedrooms lie on the first floor, two of them sharing the circular balcony, while the master enjoys full access to a large terrace.
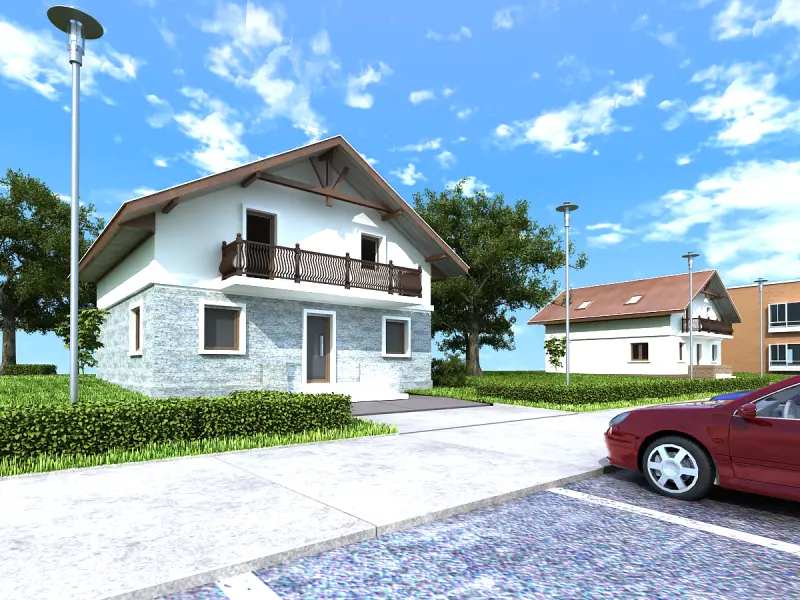
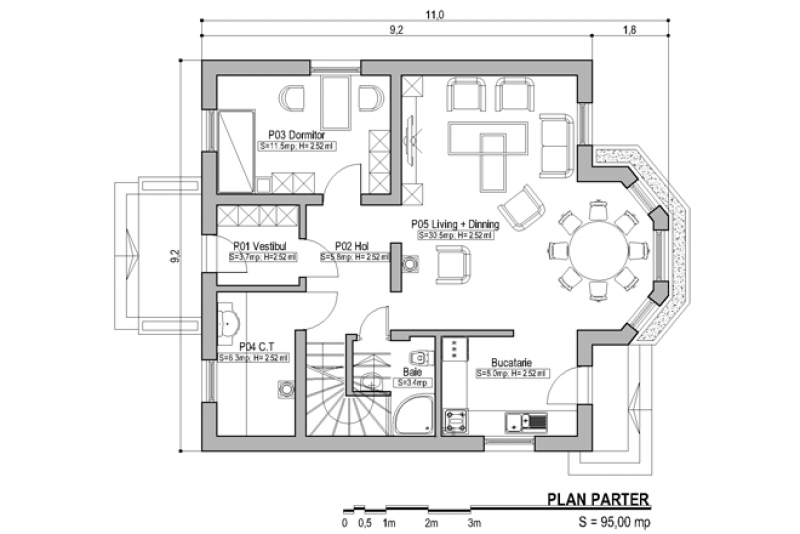
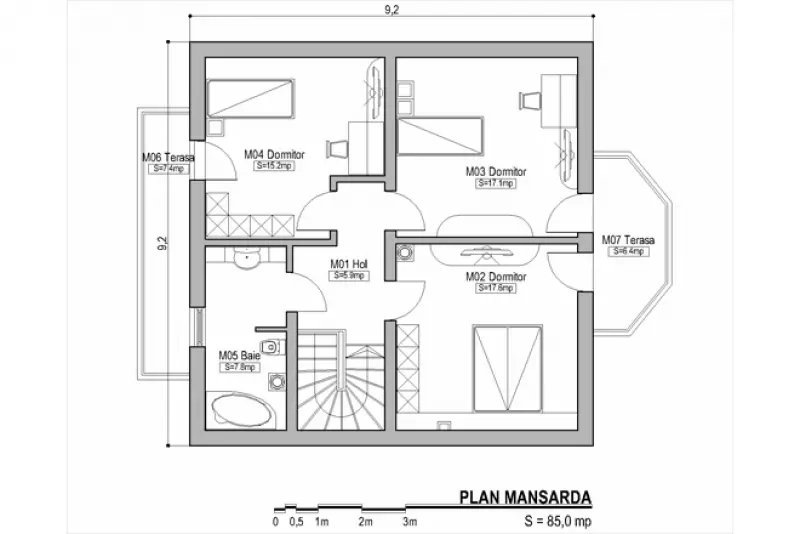
The third example shows a two story house as well sitting on 219 square meters. Displaying a distinctive architecture, with the loft window standing out in the shape of an eye curiously scouring the horizon, the house features beautiful large glazing spaces on the corners and at the back. The ground floor is dedicated to day areas, with the living, the dining and the kitchen coming together in a single space. A study completes this space, while the loft features three bedrooms.
