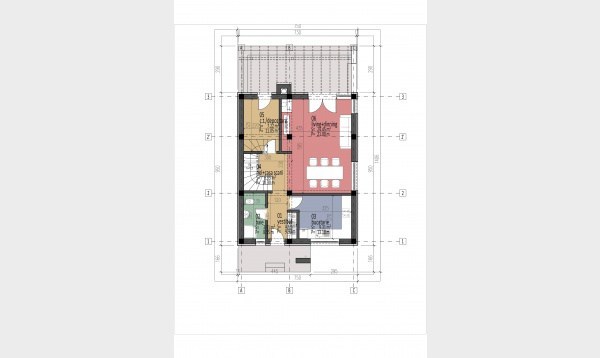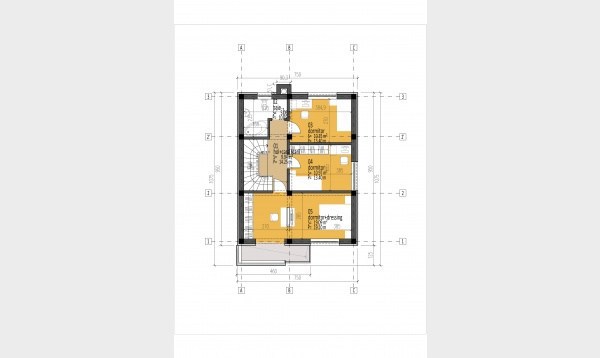Three bedroom house plans
In the ranks below, we present three projects of family houses with a child. Thus, we have selected three modern three-bedroom apartments, which we invite you to discover in the following:
Three bedroom house plans
The first house is one with a special exterior design and an integrated garage. The house has a built area of 177 square meters and a useful one of 151 square meters. The key price is 87,000 euros, while sharing is a convenient one. Thus, the House proposes on the ground floor an open space comprising kitchen, living room and dining area, while upstairs there are three bedrooms sharing a bathroom.


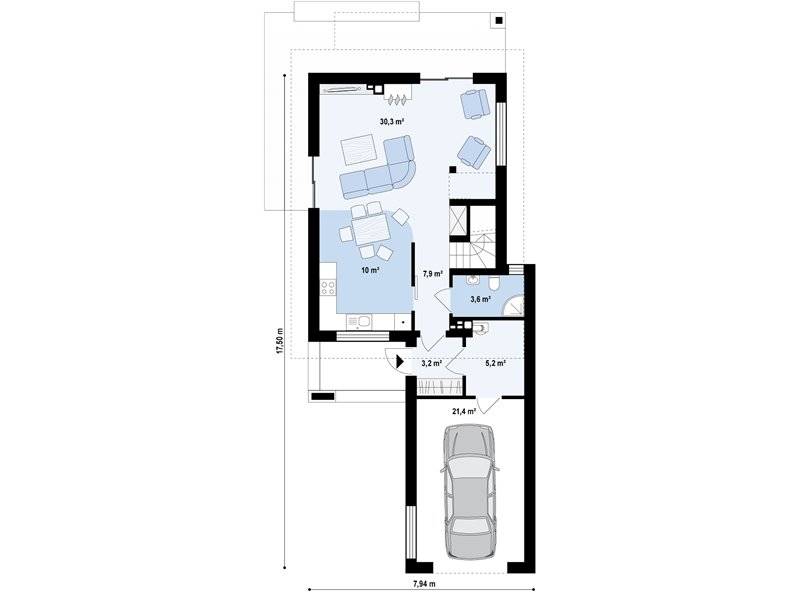
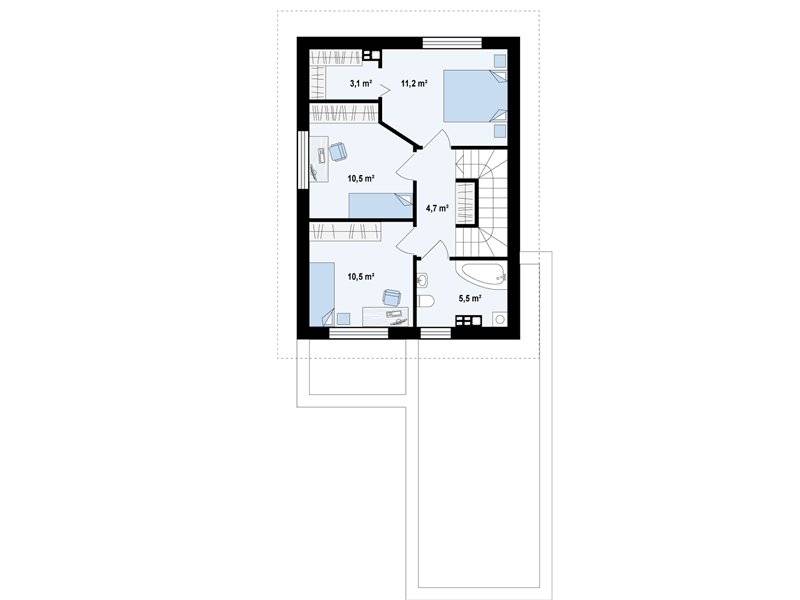
Three bedroom house plans
The next project is a house with a built area of 137 square meters and a ground footprint of 117 square meters. In terms of costs, the price to red is 21,000 euros, and the key price reaches about 69,000 euros. The plan below proposes a division for a family consisting of four members. Thus, on the ground floor there is an open space comprising the living room, dining and kitchen, as well as a bathroom, while upstairs there are three bedrooms and a bathroom.
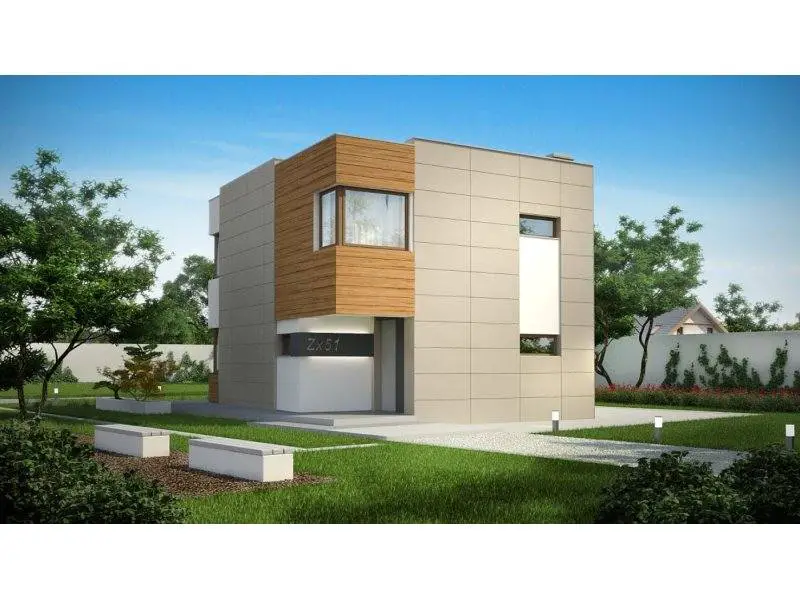
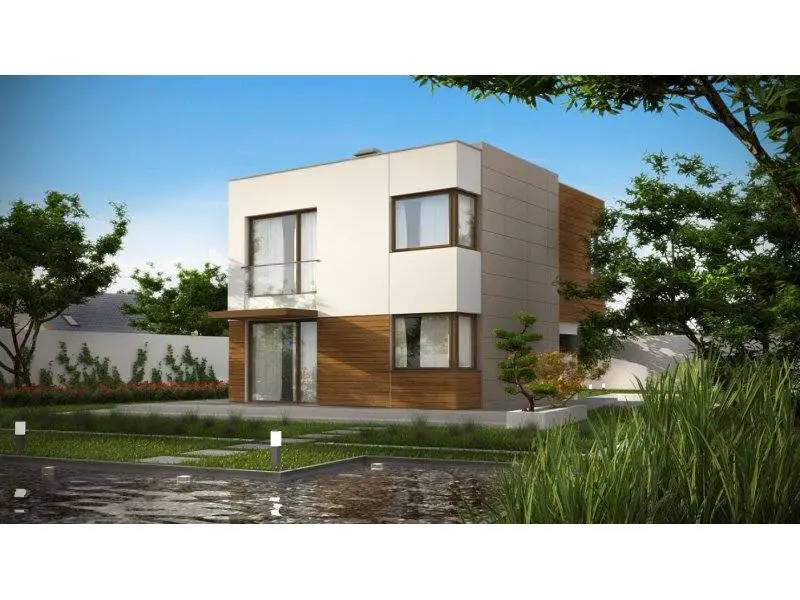
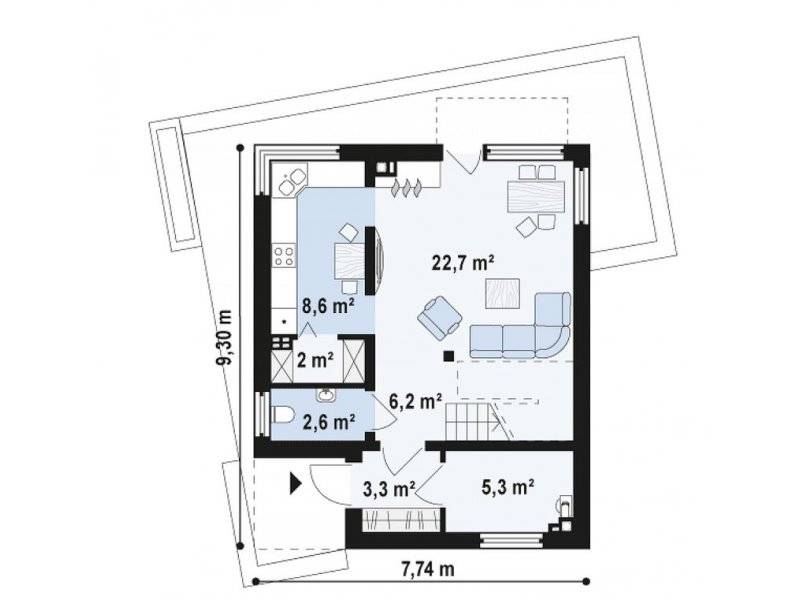
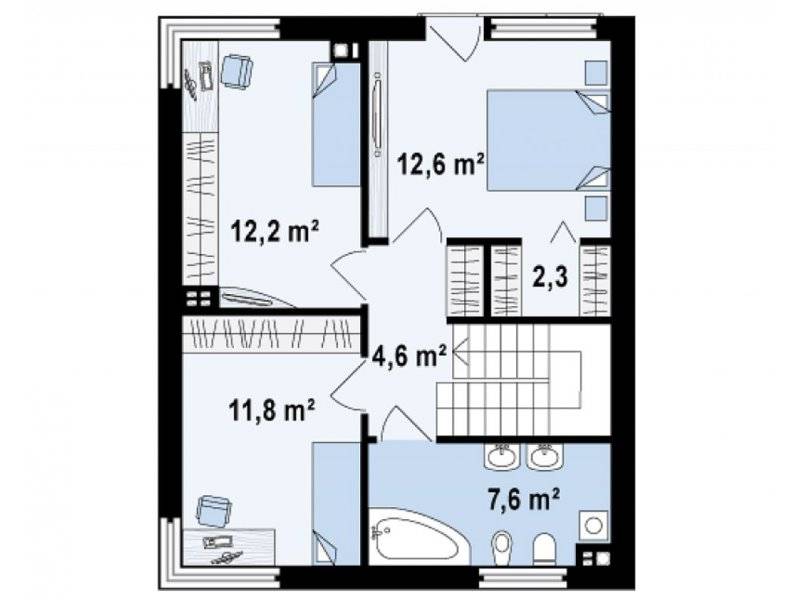
Three bedroom house plans
The last project is a house with a useful area of 113 square meters and a red price of 21,000 euros, while the key price reaches about 49,000 euros. In terms of sharing, the house has the ground floor of living, dining, a kitchen and a bathroom, plus three bedrooms, a bathroom and a balcony, located upstairs. As I said at the beginning, the house is ideal for a family with a child, but not only.

