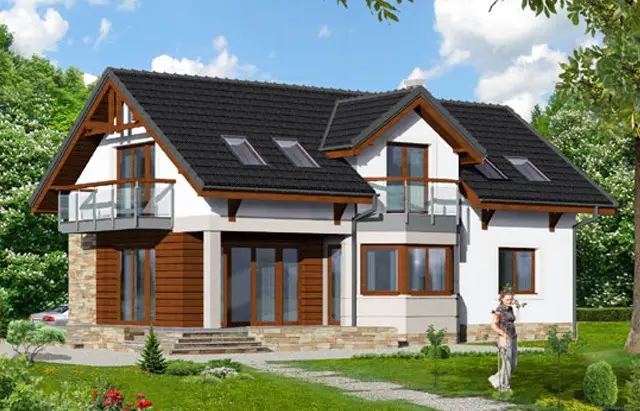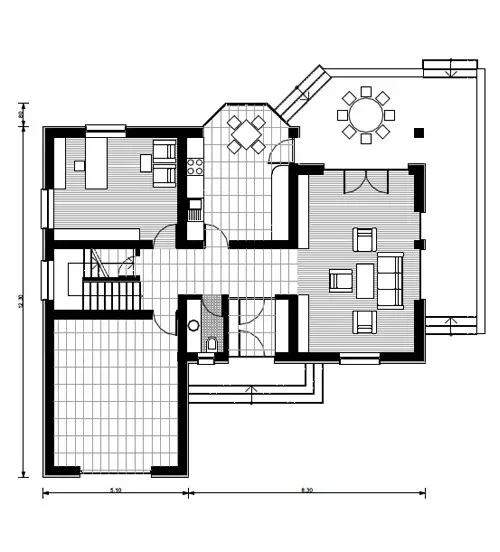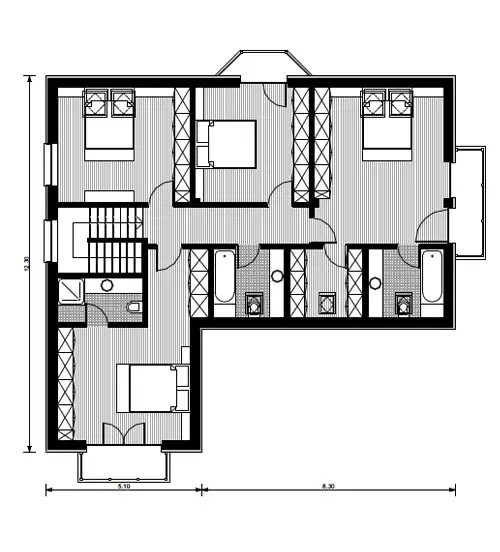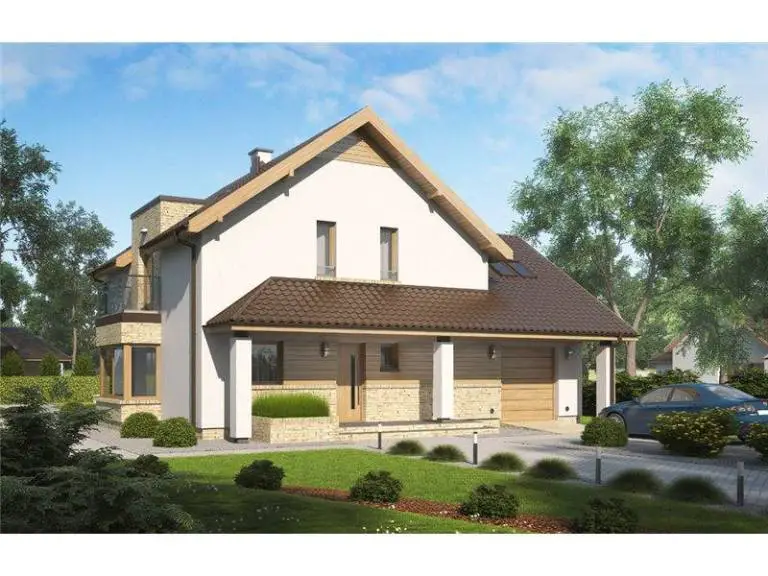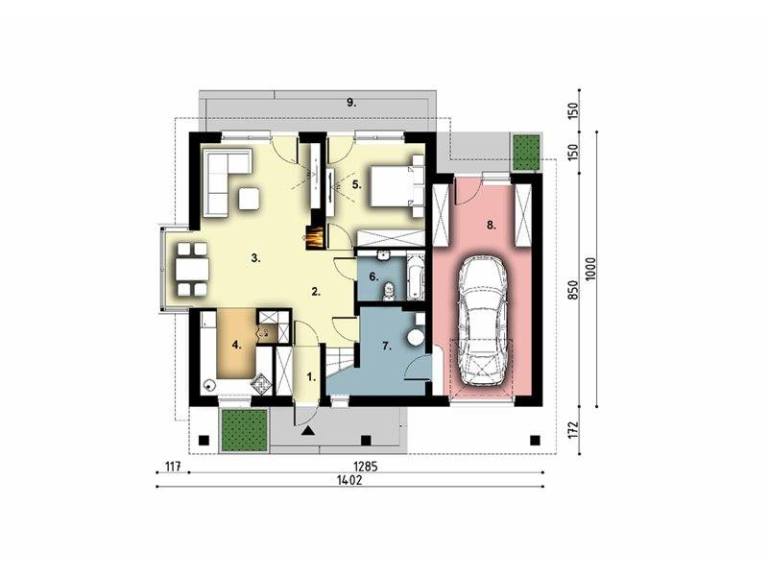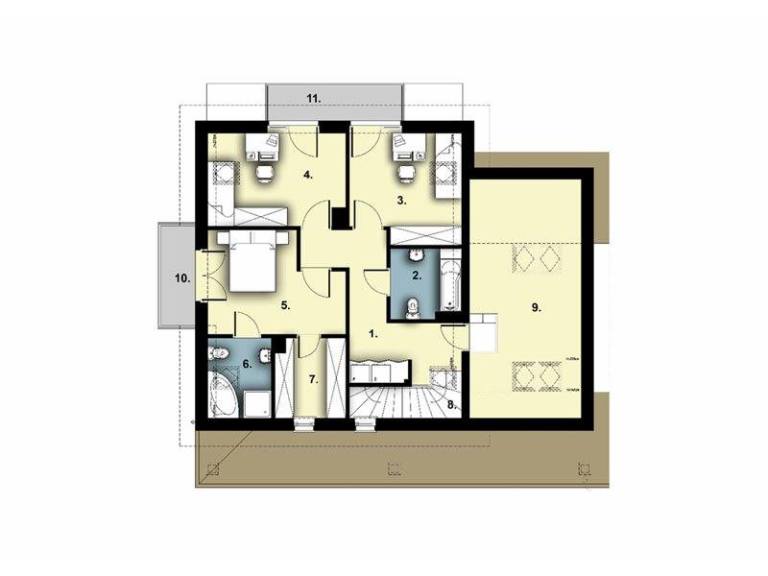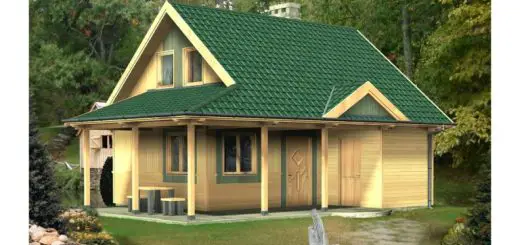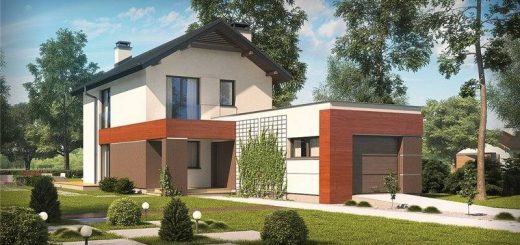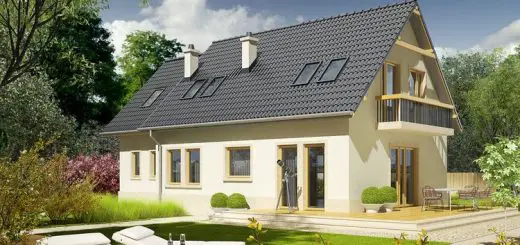We have selected three projects of modern and practical four-bedroom houses, perfect for a numbered family consisting of five or even six members or for those who are looking for a spacious house.
Four-bedroom modern house plans
The first project chosen is a house with attic, with a useful area of 171 square meters. The project is equipped with four bedrooms upstairs, three of them having a balcony, and a room designed for the office downstairs. The living room, dining place and kitchen are only divided by furniture, thus giving space and brightness to the house. The house has a structure in reinforced concrete frames with BCA masonry. The house has a compact, well-designed, chromatic design, and integrates into any architectural ensemble, city or country. Houses have garage and exterior terrace.
Four-bedroom modern house plans
The second model presented is distinguished by the charming facade, with largewindows divided into several meshes and a rounded wall, exited outside. It has a built area of 162 sqm, of which the useful one is 138 sqm. The entrance is on the edge, besides the garage, where there is a vestibule and a small hallway, from which you enter the living room, with a dining place next to the rounded wall, covered by Windows, and kitchen beside. In the back there is another hallway to the bathroom and a room that can be arranged as a bedroom. The garage is equipped with storage space and access to the technical room. In the attic there is a matrimonial bedroom with dressing room and large bathroom, and three more with a bath. Allbedrooms have access to one of the three balconies of the house.
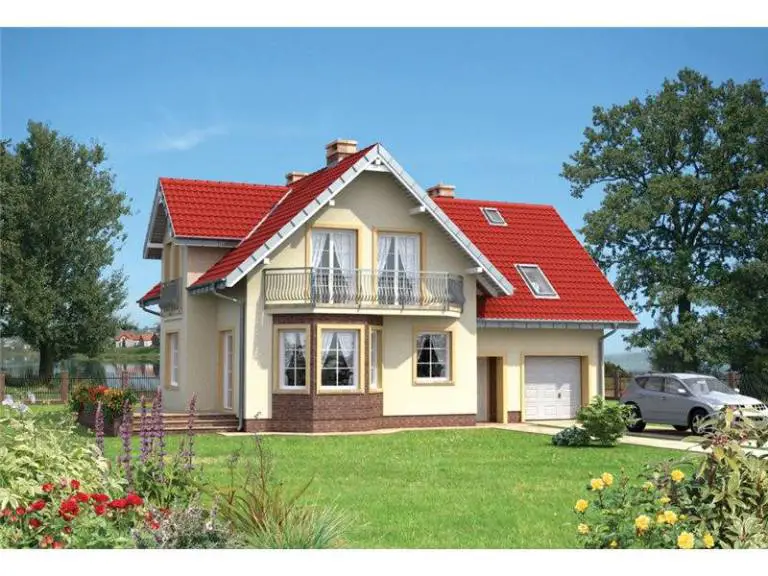

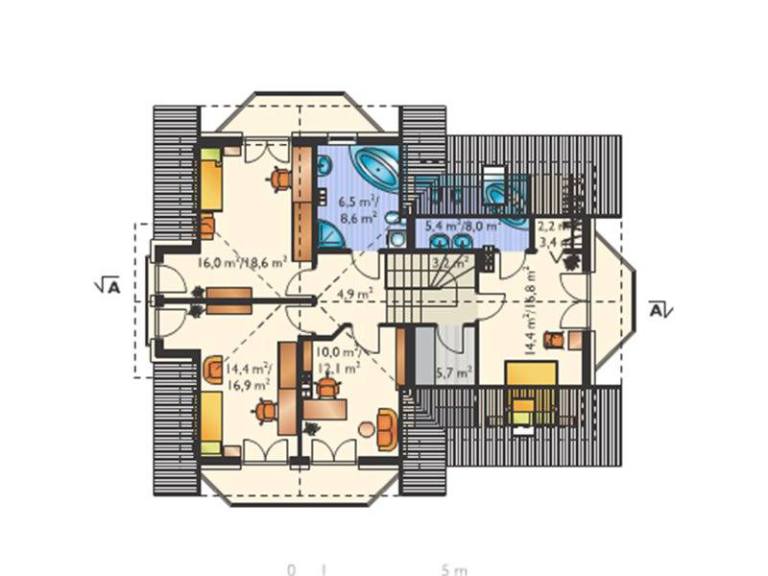
Four-bedroom modern house plans
The third model has a special elegance, due to the volume game, the inserts of bricks and light wood, besides the large glazed surfaces and the two balconies surrounded with glass. It has small terraces covered in front, and in the back, a usable area of 184 sqm and also a very comfortable division. A first bedroom is located on the ground floor, which is as practical as possible for an older person who lives there, to serve as a guest room or for other situations. In its immediate vicinity is the bathroom, and next to it the technical room with the entrance of the garage. On the other side there is the kitchen and living room, with the dining place seated all in the wall right outside, surrounded by windows. The attic is the matrimonial bedroom with its own bathroom and dressing room, and two smaller bedrooms with a bathroom. All bedrooms have exit on the balcony. There is only storage space above the garage. This house can be built to the key for 85,700 euros.
Photo: Proiectecasevile.ro, casebinefacute.ro
