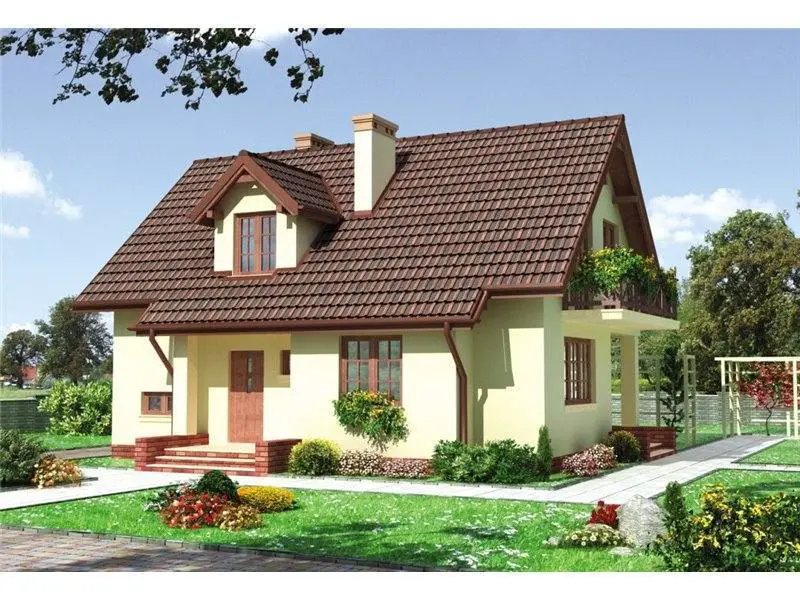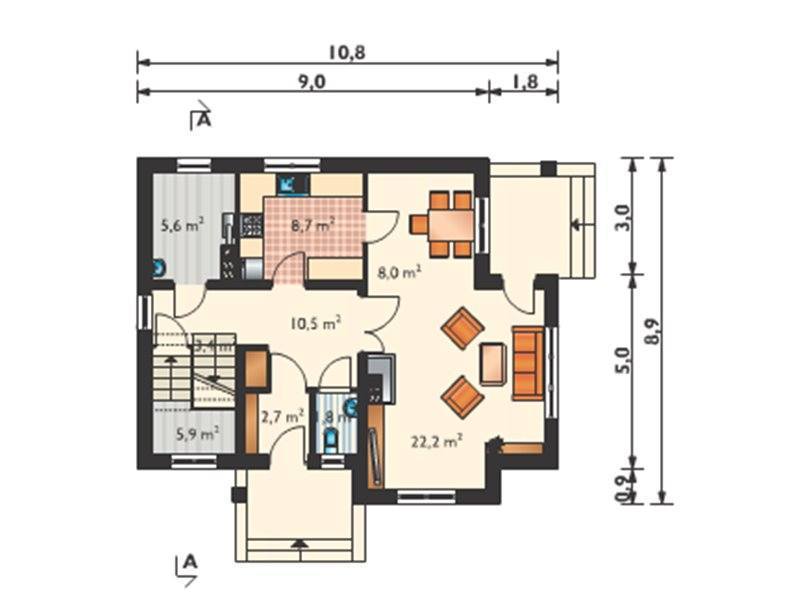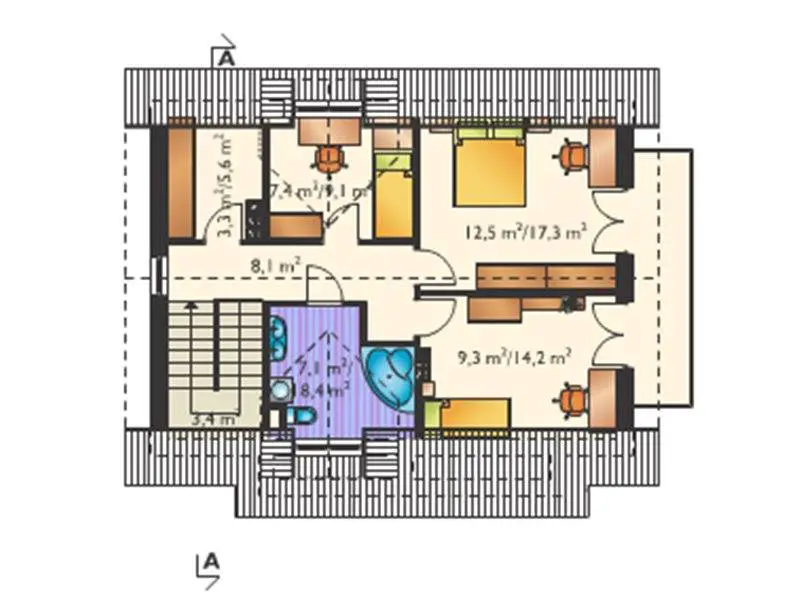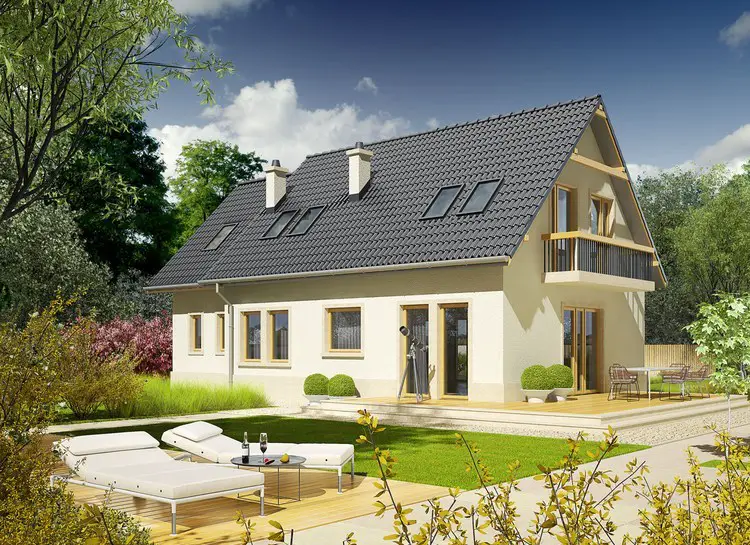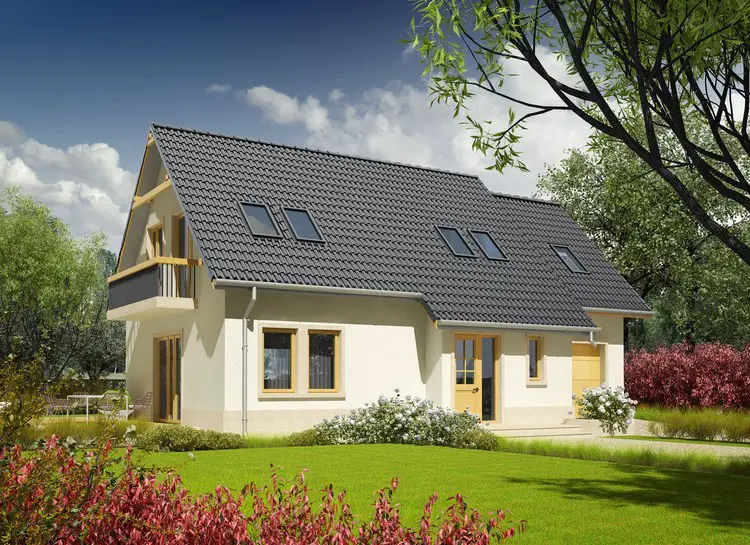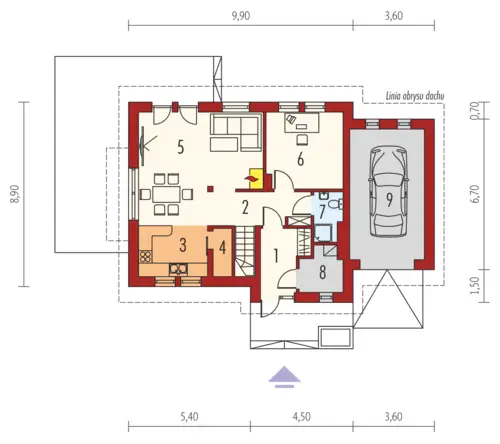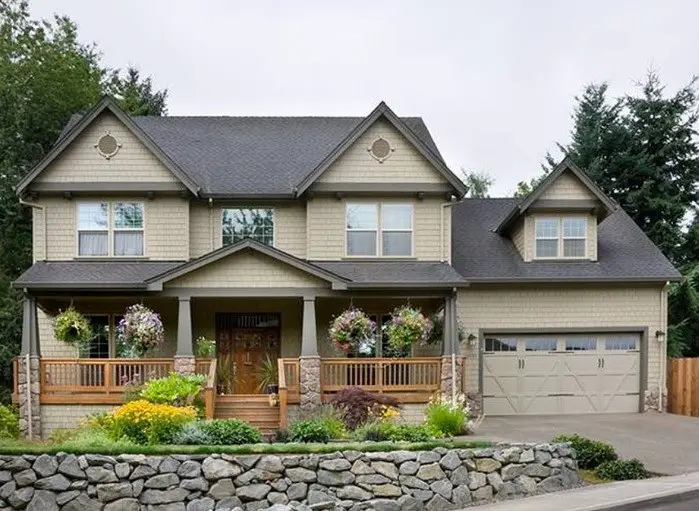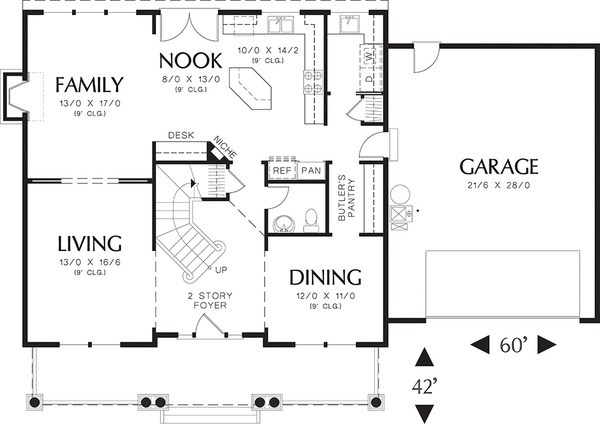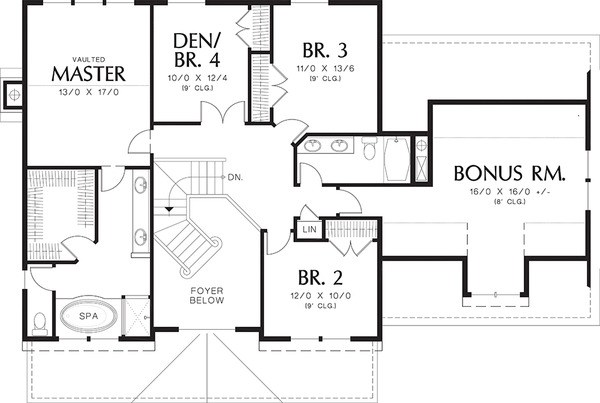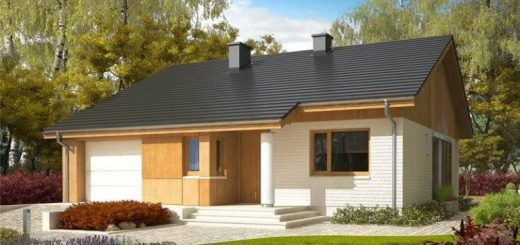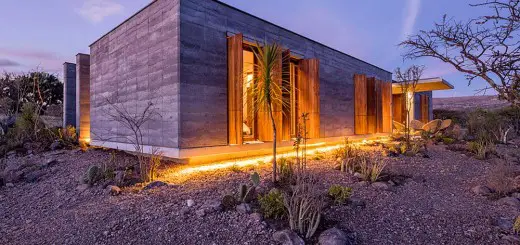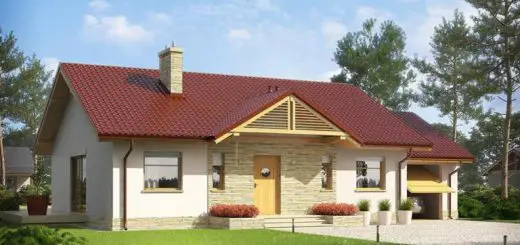Traditional house plans
We start the week with three models of traditional houses. So, in the ranks below, we have prepared three houses for those in love with the classic style.
Traditional house plans
The first example is a house with a charming classic design, with large windows divided into meshes, assorted carpentry of the roof, a balcony in the lateral surrounded with wooden fence and two skylights, from one side of the attic. It has a useful area of 117 square meters and a key building price of 56,339 euros. Besides the vestibule there is the service bathroom, in front is the kitchen, and next to the large living room, with generous living spaces for the dining room and the place to dine and exit on the small terrace covered from the side. In the attic there are three bedrooms, two having exit on the balcony, and the other view through the skylight, a bathroom, next to the other skylight, and a dressing room.
Traditional house plans
The second model is a two-tiered house and a useful area of 117 square meters with a built-in garage. The house comes out slightly in relief thanks to a simple, but effective chromatic, with the roof and facades forming two distinct planes. On the ground floor, the living room, the kitchen and the dining room come together, with access to an outdoor terrace, the space being complemented by a desk. Up in the attic there are three bedrooms, two of them sharing a balcony that opens above the terrace.
Traditional house plans
The third chosen house is a spacious one with an area of 232 square meters and 4 bedrooms. On the ground floor are the living spaces, while upstairs are four spacious bedrooms, two bathrooms and an extra room, which can be transformed into the bedroom, guest room, office or space dedicated to various hobbies, as appropriate. The house also has a garage.
