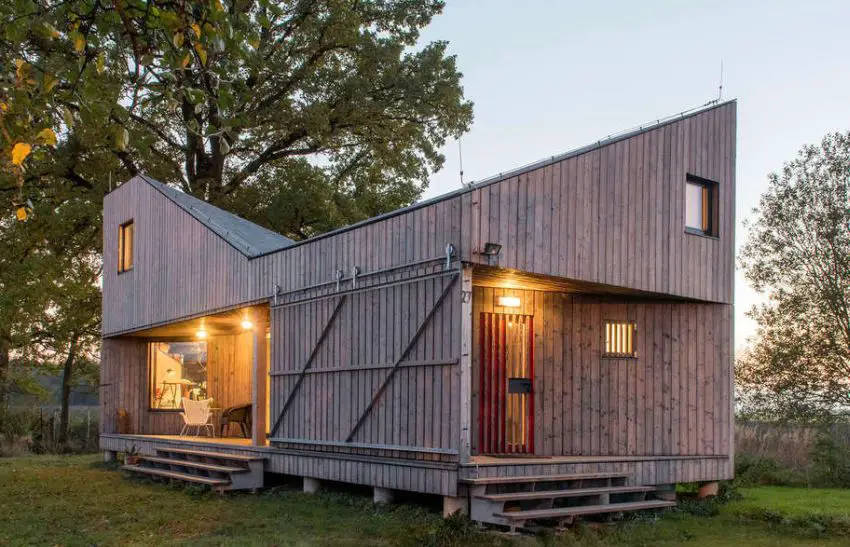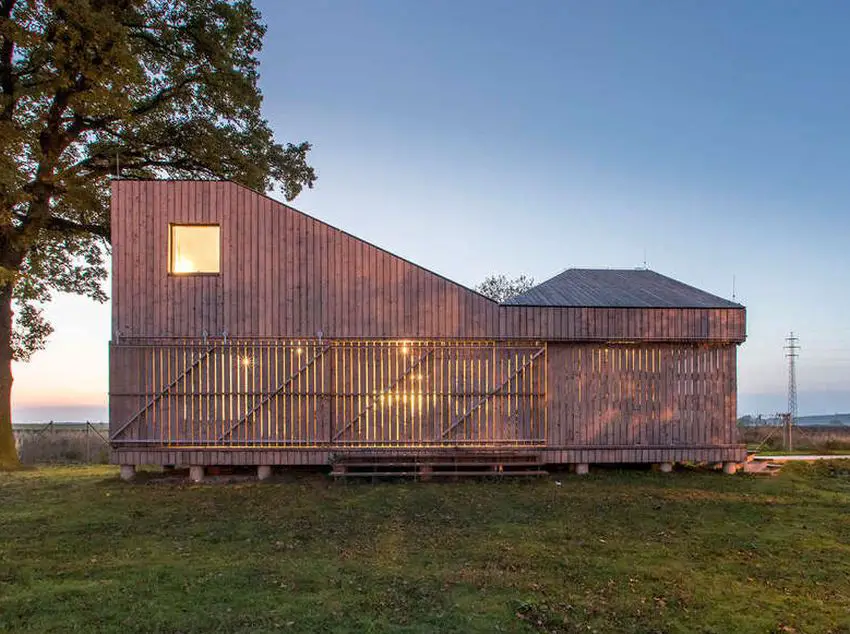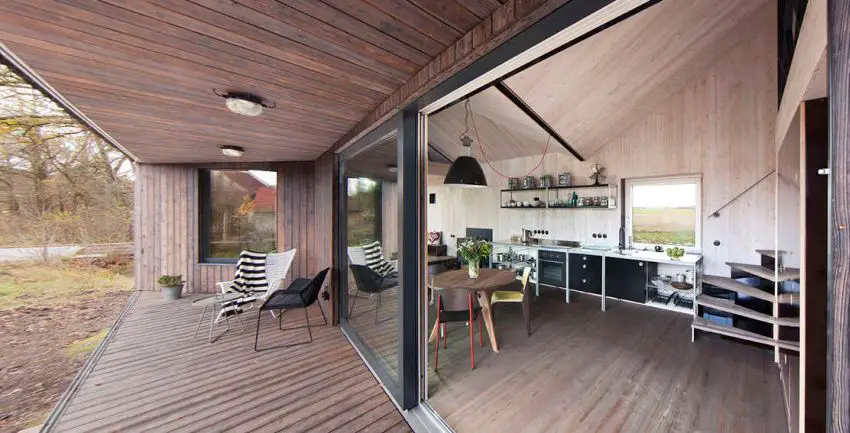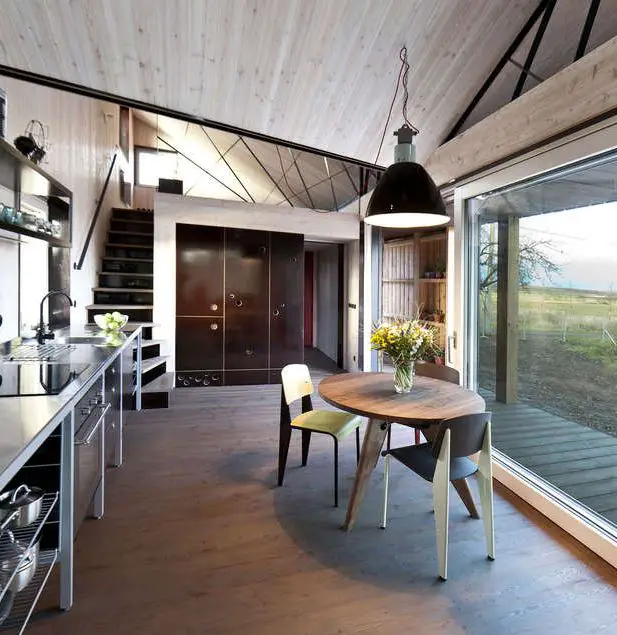The Rolling Shutter Home In Bohemia
In a village in Eastern Bohemia, in the Czech Republic, an unusual design house that makes every passer-by turn the head cropped up. The two story house, called Zilvar, is entirely built from wood and stands out thanks to a modern fragmented design, with a façade dominated by large glazed spaces. The house boasts important environmental friendly features and the design plays a central role in minimizing the energy consumption.
Seen from the distance, the structure seems to be a farmhouse. Apart from the original design, the house features rolling shutters, a latest trend in home building, according to Trendir.com, a contemporary design specialized website. When it was built, architects considered aspects such as the common direction of the winds and the exposure to sunlight to reduce to the minimum possible the energy consumption. For instance, the first floor which is the main living area has large windows to take advantage of passive solar lighting in the winter, while in the summer wooden sliding shutters protect it against the sun. As concerns the roof, the reason for such an unusual layout may have been the desire to lower energy consumption by minimizing the second floor space to the point where there is just enough room for two small sleeping quarters.

The rolling shutter home – while ensuring privacy, the shutters also protect in summer time

The house has no foundation and is raised above the ground on round monolithic concrete pillars, protecting it from the abundant rains that fall in this part of the world. The framing, facades, roof and interiors are all made of or clad with larch timber, plus the exterior cladding uses a “burn and stain” technique, designed to give longevity to an overall unitary chromatic structure.
The ground floor is an open space, with distinct areas for the kitchen and the dining, plus the bathroom. The living opens through large sliding doors into a covered patio which in its turn can be sealed off thanks to the rolling shutters. The patio makes the smooth transit to the nature outside since the house is “planted” right in the middle of a lawn. Two differently designed staircases lead to the open bedroom galleries on the first floor and which lie in separate volumes. Basically, the whole house is a continuous structure with no internal walls, an open space in which side lying bedrooms connect through the living downstairs.

The rolling shutter home – a continuous indoor space with the patio as a transit area
















