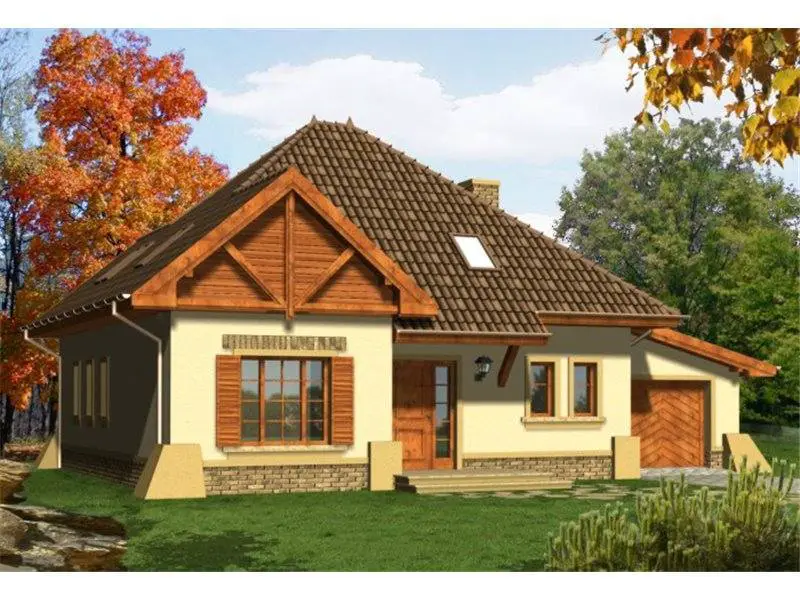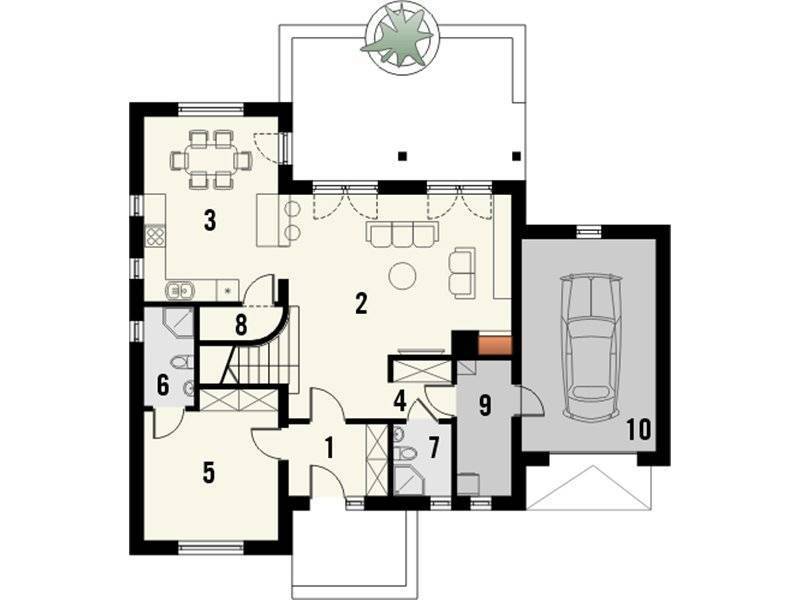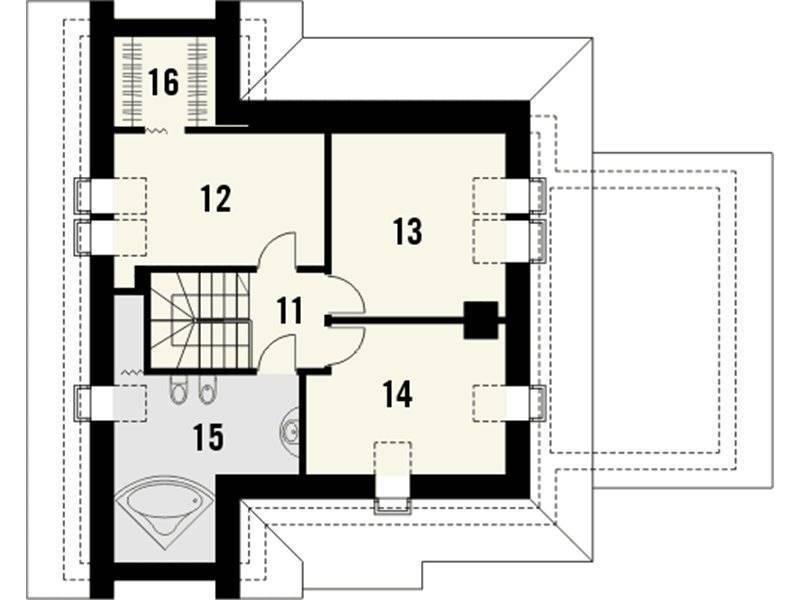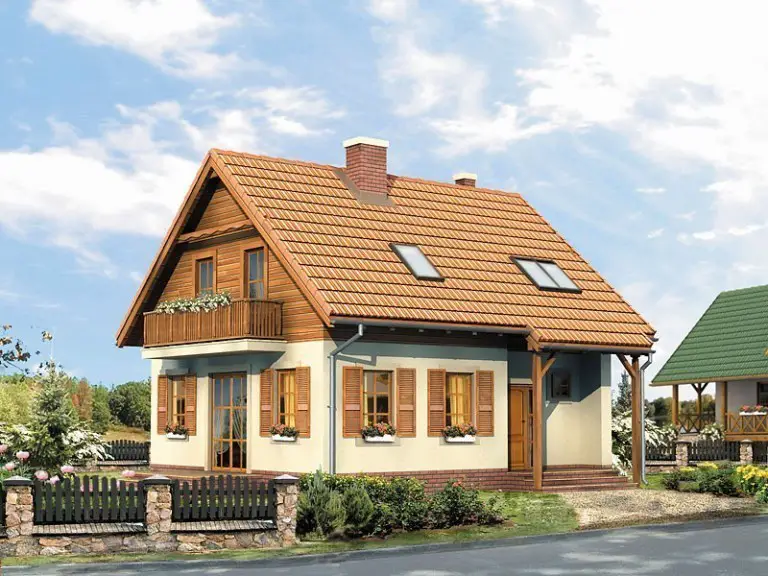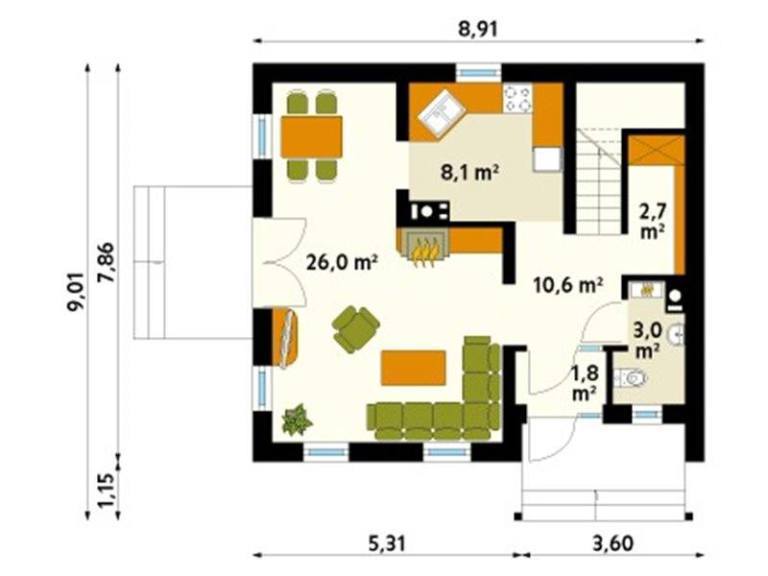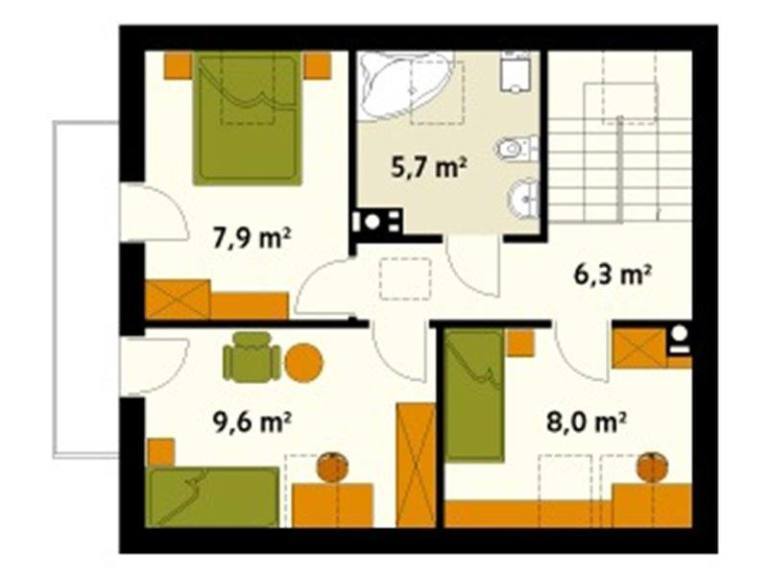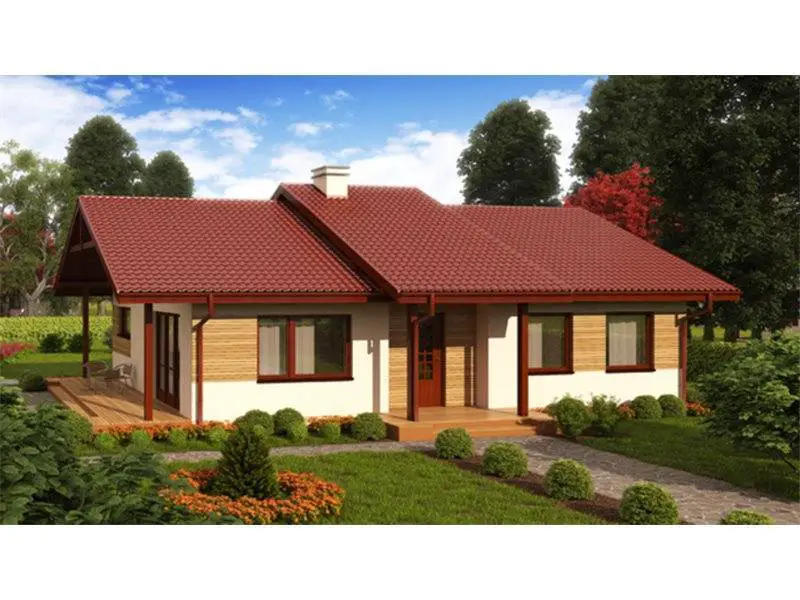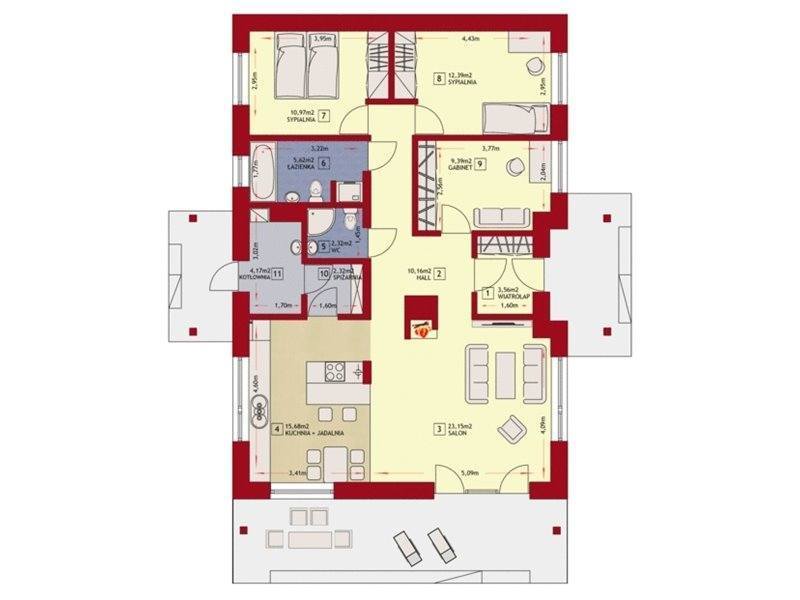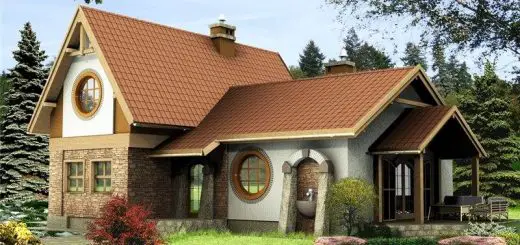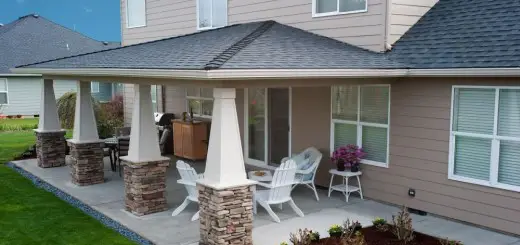Traditional house plans
In the ranks below, we present three models of traditional houses, suitable for a family with one or two children, but also for a couple at the beginning of the road. Thus, we selected spacious dwellings with three or four bedrooms, garage and terrace. As far as costs are concerned, the projects we choose are accessible-the most expensive cost a little over 60,000 euros.
Traditional house plans
The first selected house has a built surface of 147 square meters, while the usable area is 124 square meters. The price in red for this House is 21,000 euros, and the turnkey price reaches about 63,000 euros. On the ground floor, the house has a bedroom and living spaces, while in the attic there are three other bedrooms that share a bath. The house also has a garage for a car.
Traditional house plans
The second project on our list has a very picturesque look and a usable area of 127 sqm, while the price of turnkey construction is 51,000 euros. It has nicely arranged cuisine and dining place next door, leaving the rest of the living room for relaxation. The ground floor also has a service bath and storage space, while in the attic there are three bedrooms and a large bathroom.
Traditional house plans
The third and last house has a built surface of 134 square meters and a footprint on the ground of 112 square meters. The price to red for the house below is 19,000 euros, and the turnkey price is about 55,000 euros. It is a single-level house with a garage for a car, a small terrace, but very cozy, three bedrooms and two bathrooms.
