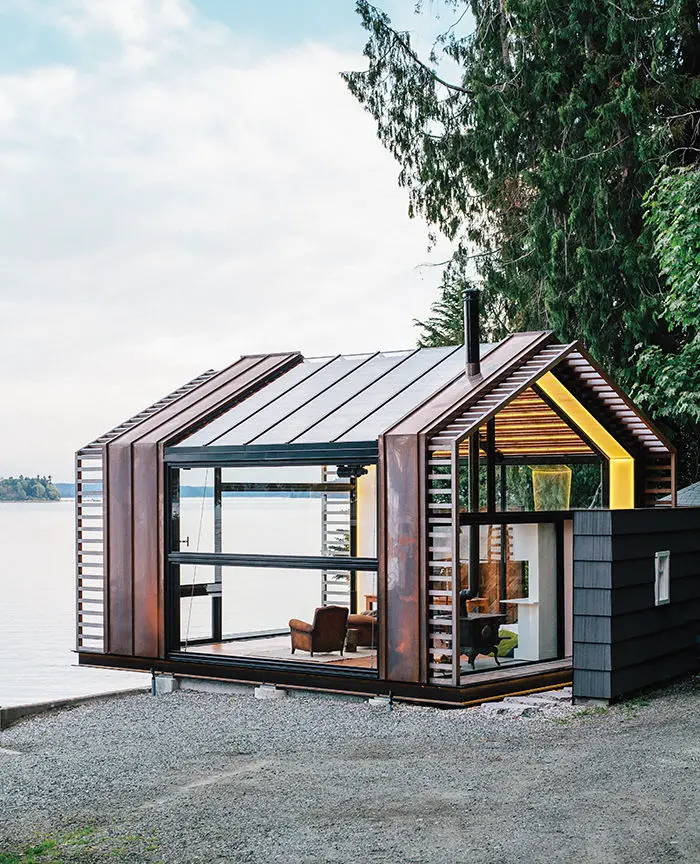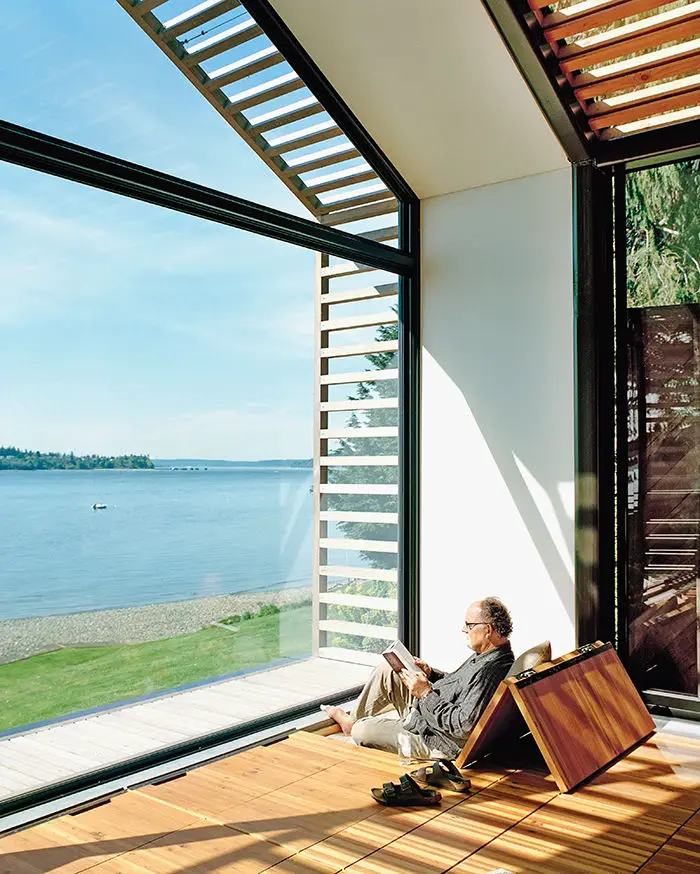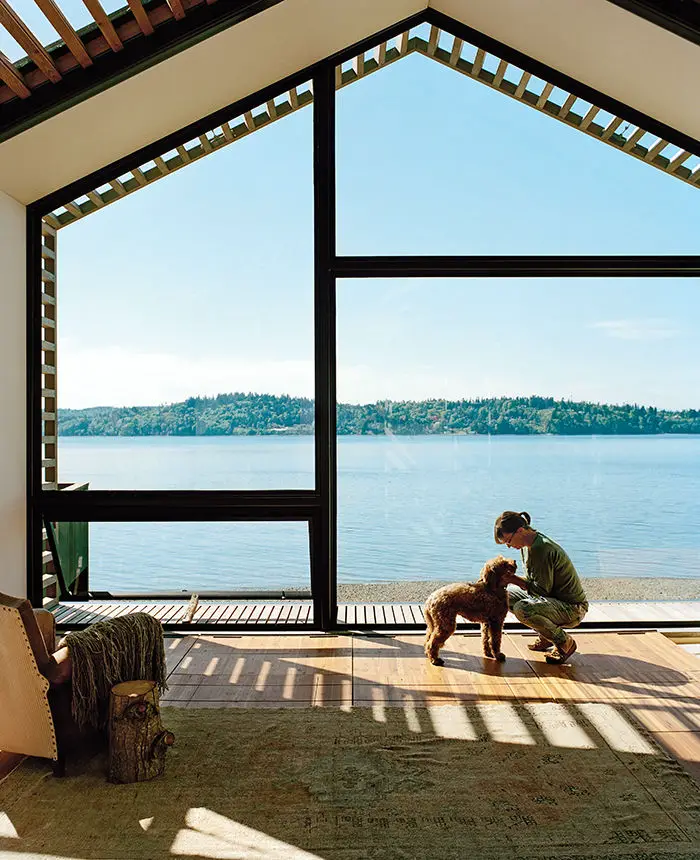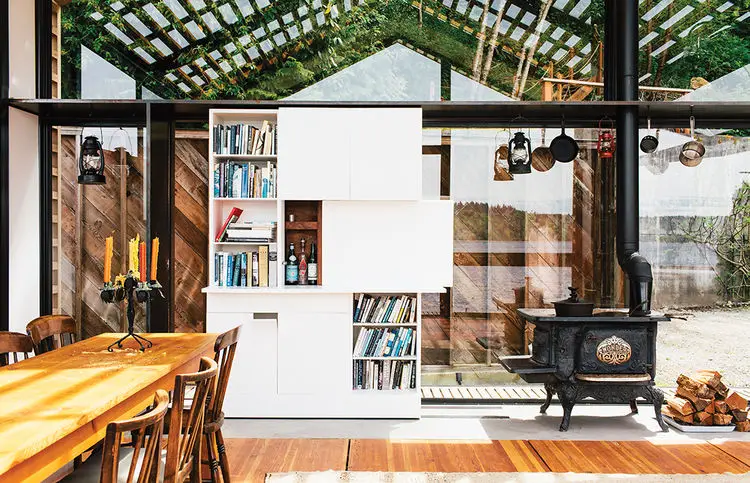The Modern Cabin In The Renovated Garage
It is hard to imagine that a garage can metamorphosize into a living place. It’s even harder to fancy it turning into a modern abode, with open spaces and generous glazed surfaces. But an American couple proved a garage, too, can go through an ample transformation process so that to put on the design of a small house, but very ambitious from all points of view. So here is more about the modern cabin in the renovated garage.
The old garage covered almost 40 square meters in surface, according to Dwell.com The Trues used to play the occasional game of ping-pong inside the structure, but otherwise didn’t know what to do with the space. After hosting a memorable candlelit Thanksgiving dinner there, the Trues began to imagine it as something more than a garage: a multiuse space for dinner parties, meditation, yoga, even art lectures—anything other than a place to park a car. But, with its tiny windows and dated structural properties, the building needed work.

A renovated garage – metal, wood and glass in a final structure barely distinguishable against the water background
What came out is now a modern structure, almost integrally clad in glass, with a metallic frame which gives it a personalized contour. On each side, the natural light flows in, casting shadows in the interior. The facade and roof consist of alternating horizontal panels of glass and wood and vertical bands of copper. To pay homage to the original building, the architects salvaged some of the old walls for the flooring, sections of which can be lifted to reveal embedded mattresses for sleeping or daytime lounging. This hide-and-reveal theme plays out elsewhere: a custom bookshelf converts into a stylish bar for entertaining, according to the quoted source.

A renovated garage – the floor opens to reveal cozy mattresses
Positioned next to the water, the cabin hardly manages to keep its contour visible against this translucent background. By day, the garage’s structure disappears as natural light pours through the glass walls and ceiling for a greenhouse-like feel. An old wood burning stove brings a rustic and vintage air into an otherwise all modern picture.

A renovated garage – transparency on all sides
















