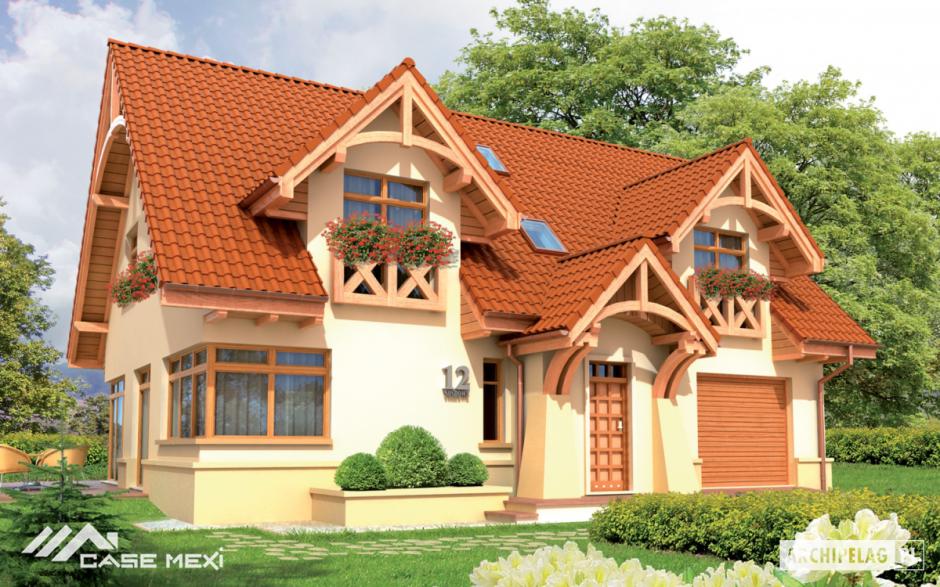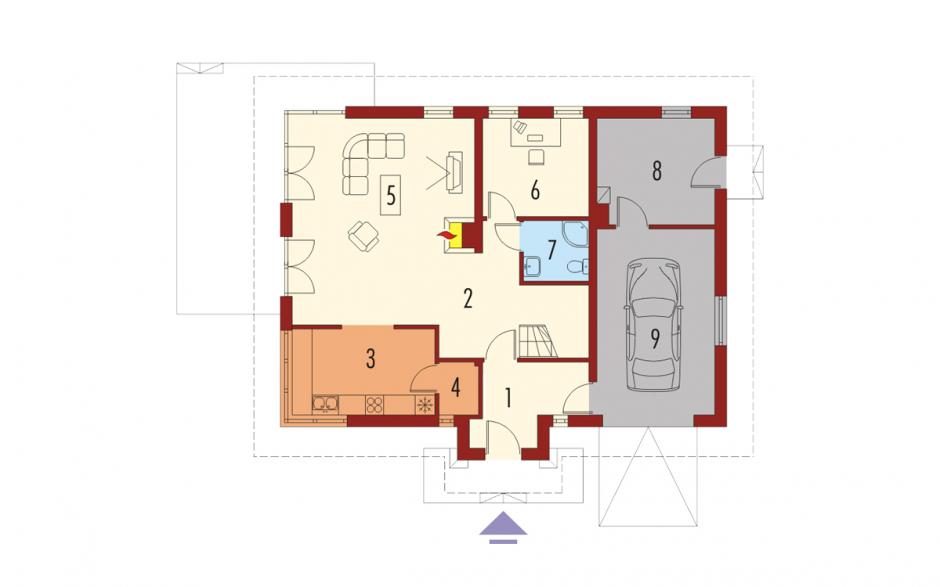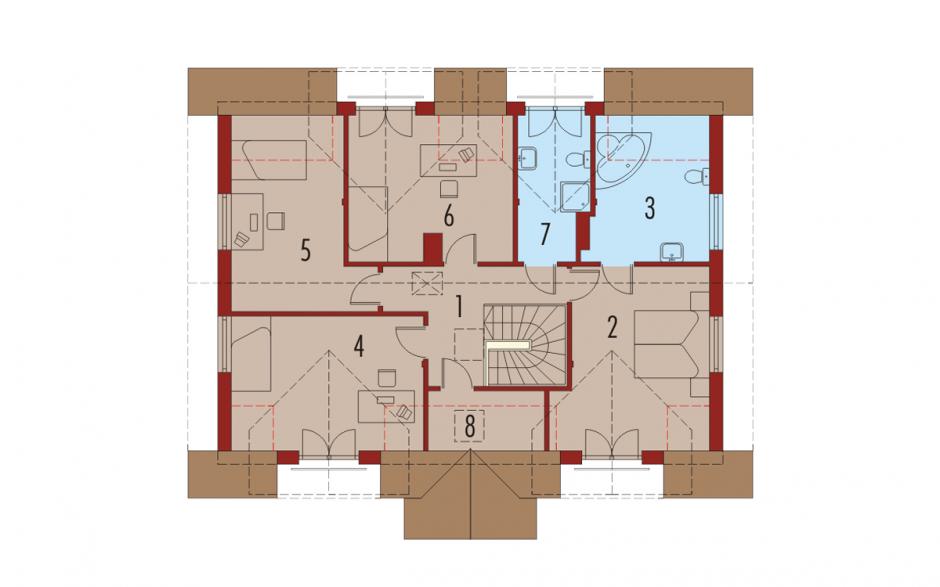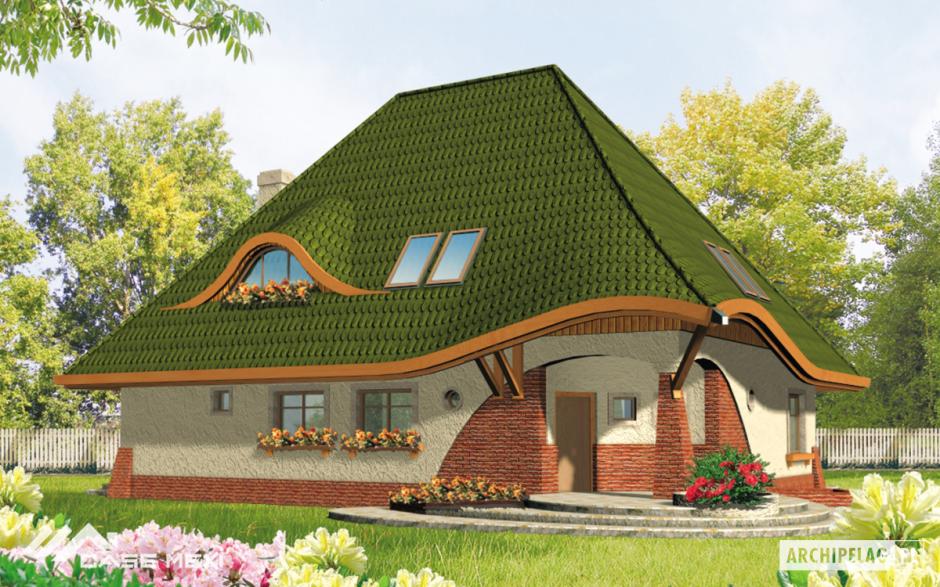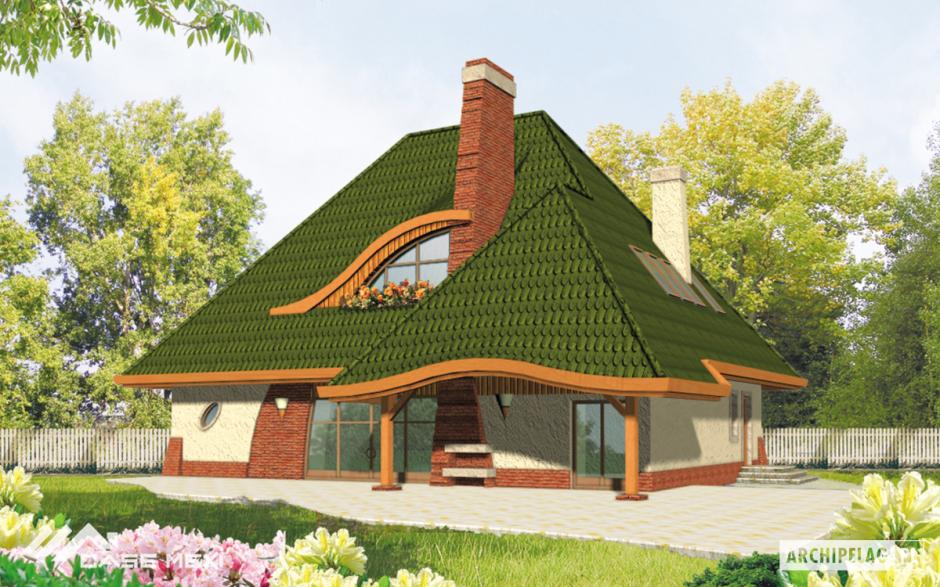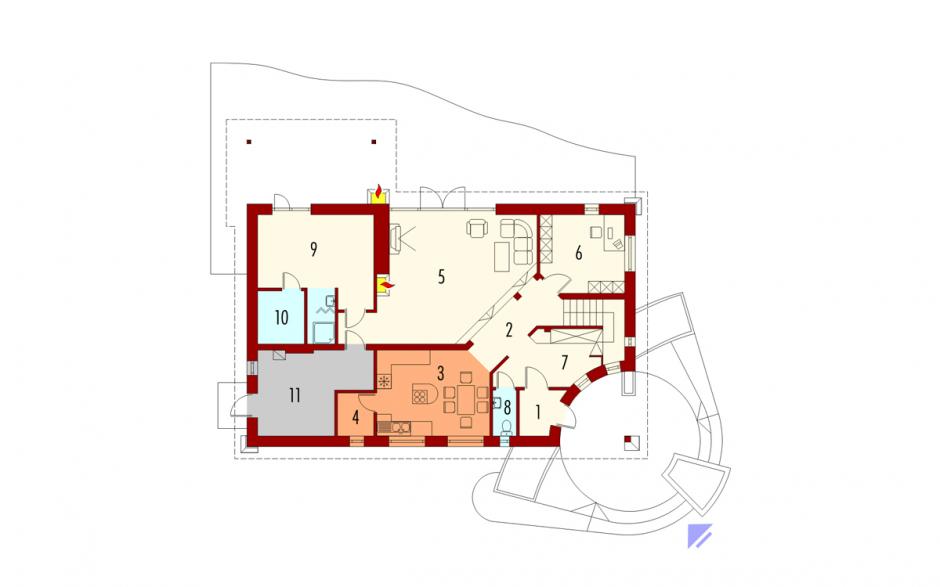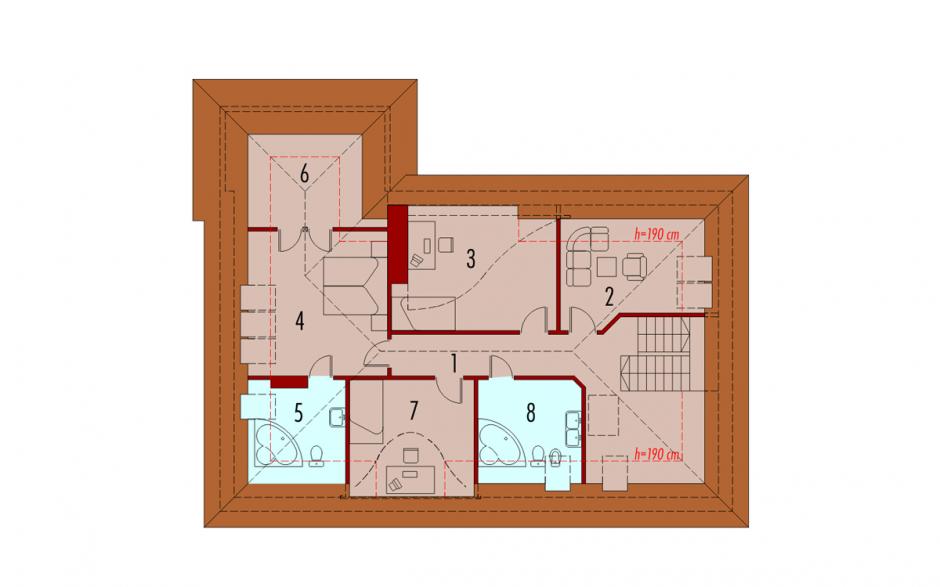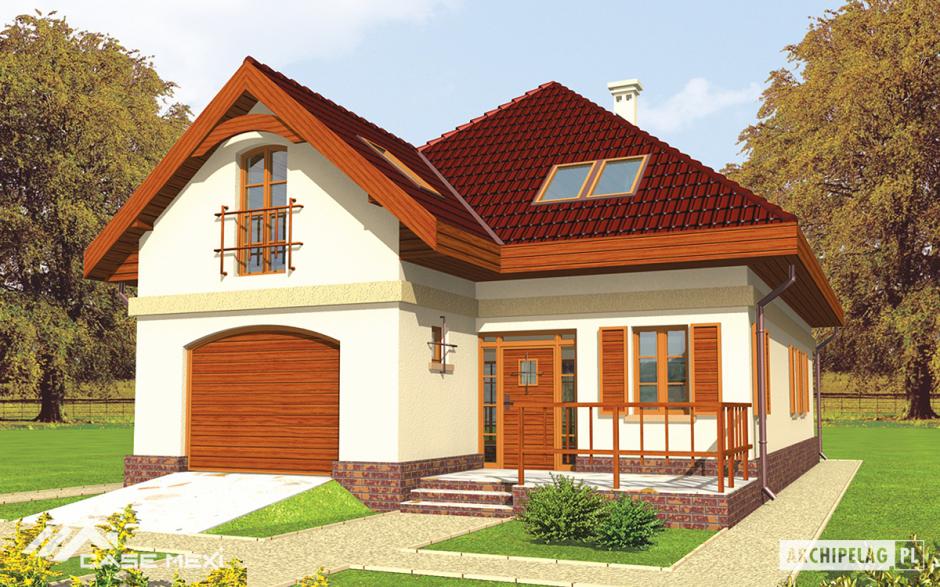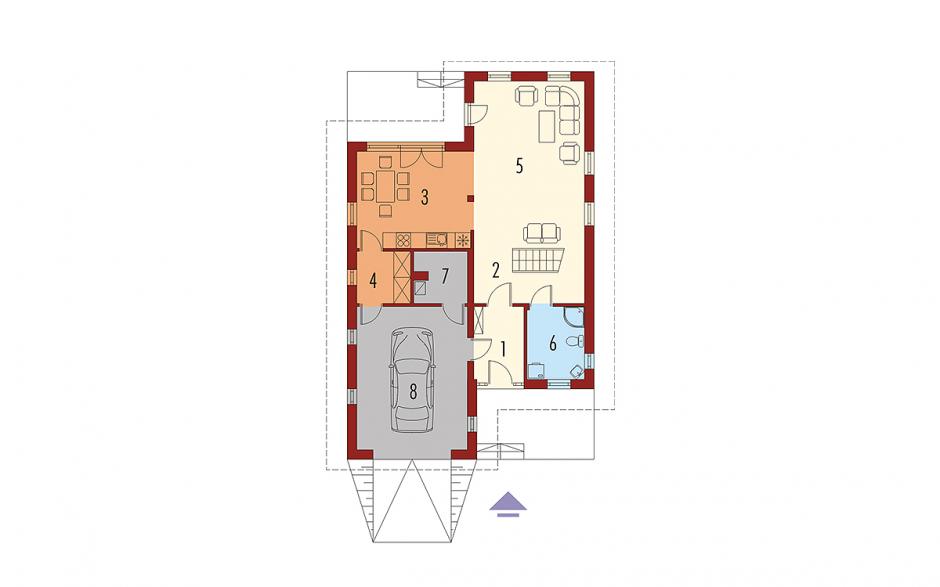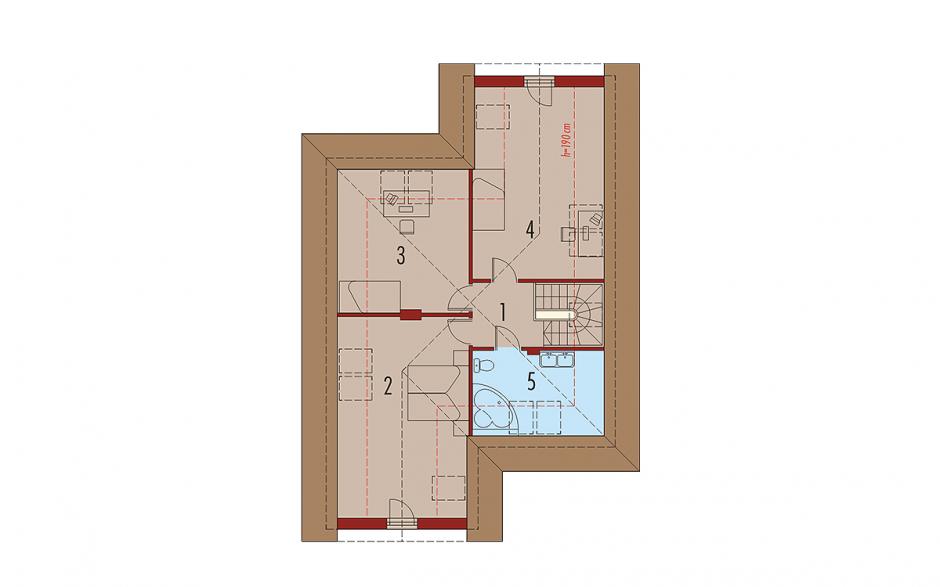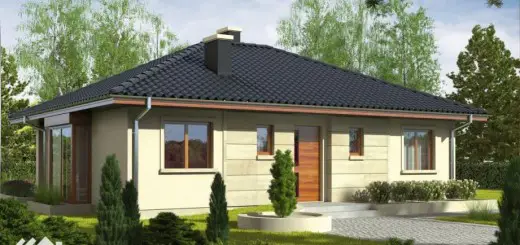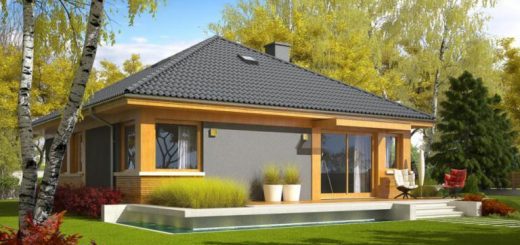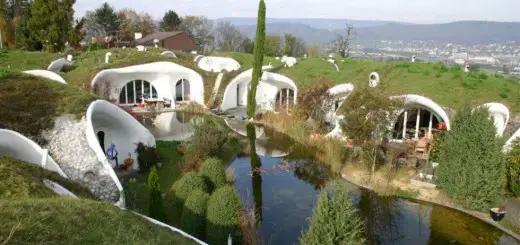Traditional house plans
For those who wish to move to a rural area, but also for those in love with the traditional style, we present to you in the ranks below three houses which, from our point of view, are suitable for the rural environment.
Traditional house plans
The first house chosen by us has a built area of 297 square meters and a useful of 238 square meters. The price in red is 38,000 euros, and the turnkey reaches about 100,000 euros. On the ground floor, the house proposes the living spaces, next to a desk and a service toilet, while in the attic there are four bedrooms and two bathrooms.
Traditional house plans
The second house has a built surface of 351 square meters and a useful of 281 square meters. It is a suitable home for a family consisting of 5 or even 6 members. Thus, on the ground floor, the plan proposes the living spaces, alongside a desk and a beautiful terrace. Then, at the attic, there are four bedrooms and two bathrooms. The price in red for this construction is 47,000 euros, while the turnkey price reaches 122,000 euros.
Traditional house plans
The last house chosen by us has a useful area of 184 square meters and a turnkey price of 70,000 euros. On the ground floor, an open space area comprises the kitchen, the dinette and the living room, plus a service toilet and a garage for a car. At the attic there are three spacious bedrooms and a bathroom.

