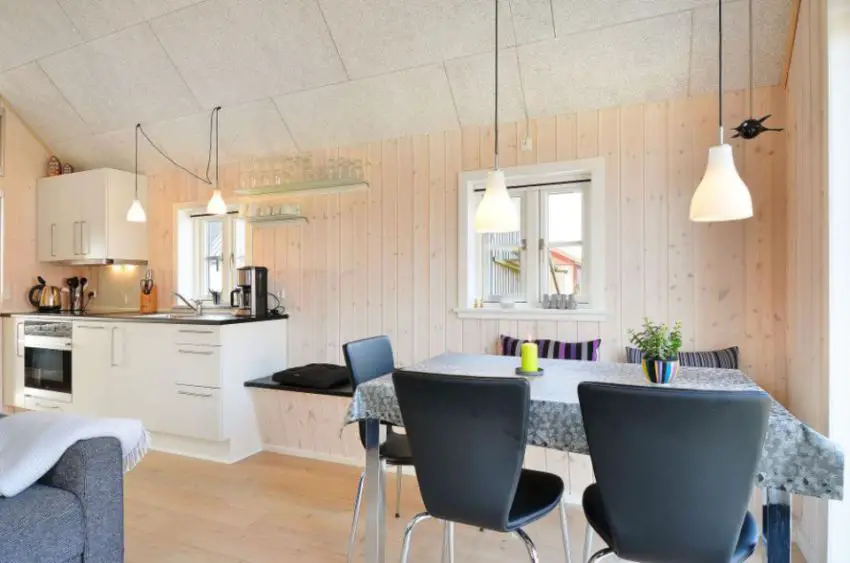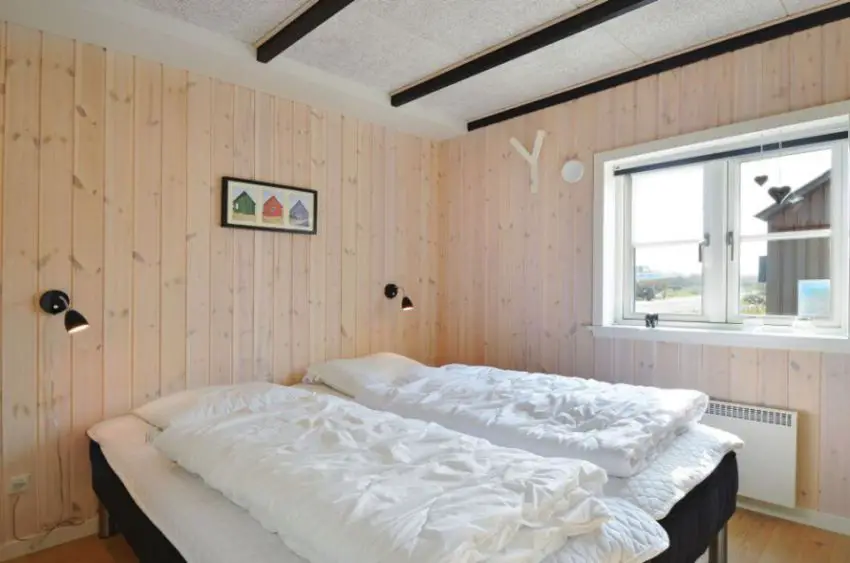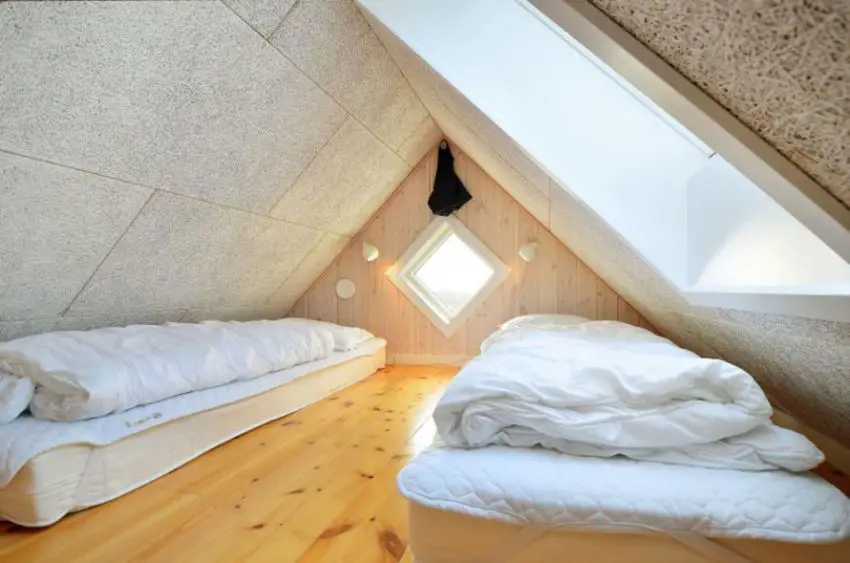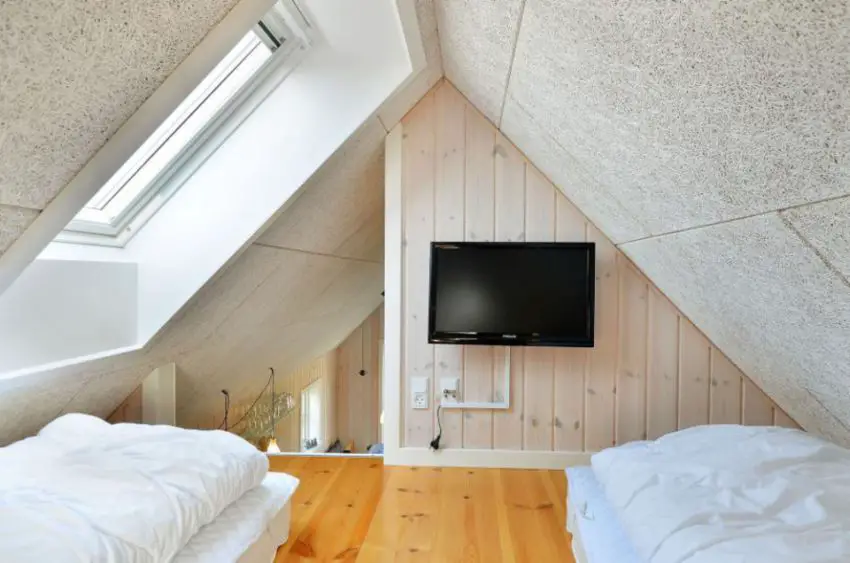The Fisherman’s Cottage – Small Scale Danish Design
Scandinavian architecture and interior design have always fascinated us by their defining element which is the minimalist interior design in which furniture plays a central role. Everything is neatly arranged so that natural light flows in freely in the open interiors that exude optimism and good spirits. Here is one telling example, a fisherman’s cottage which carries under its roof all the characteristic elements of the Scandinavian design.
The small house can be found in Hvide Sande, a small town on the west coast of Jutland, Denmark’s fifth largest fishing port, according to a description made by Smallhousebliss.com The harbor is lined with rows of fishermen’s sheds, used as workshops and to store gear. With changes in the fishing industry, many of them are no longer used. Several of them have now been replaced by small summerhouses inspired by the old sheds, such as our example below.
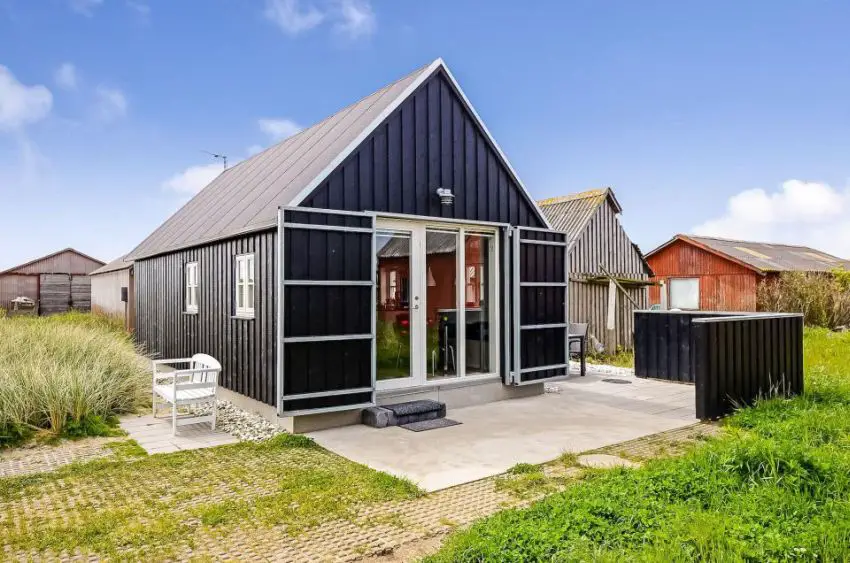
The fisherman’s cottage – unitary architecture and outdoor spaces for complete relaxation
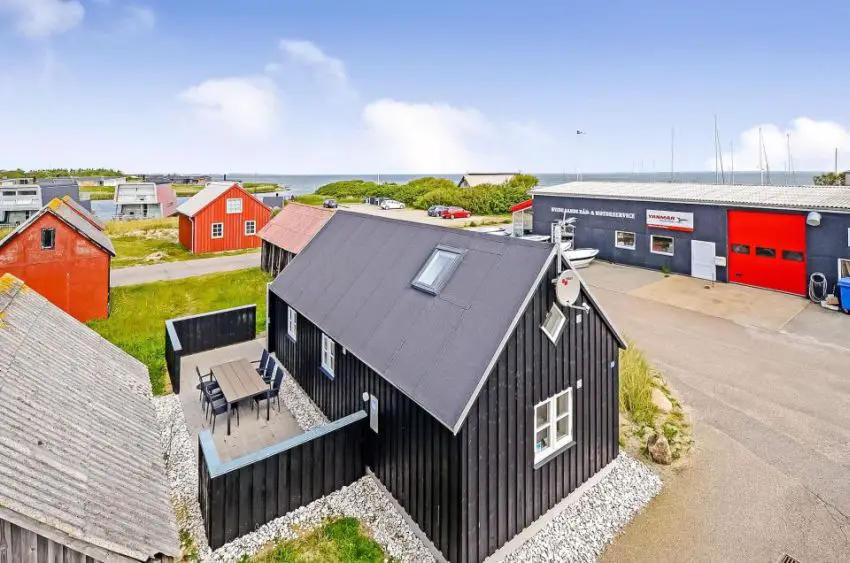
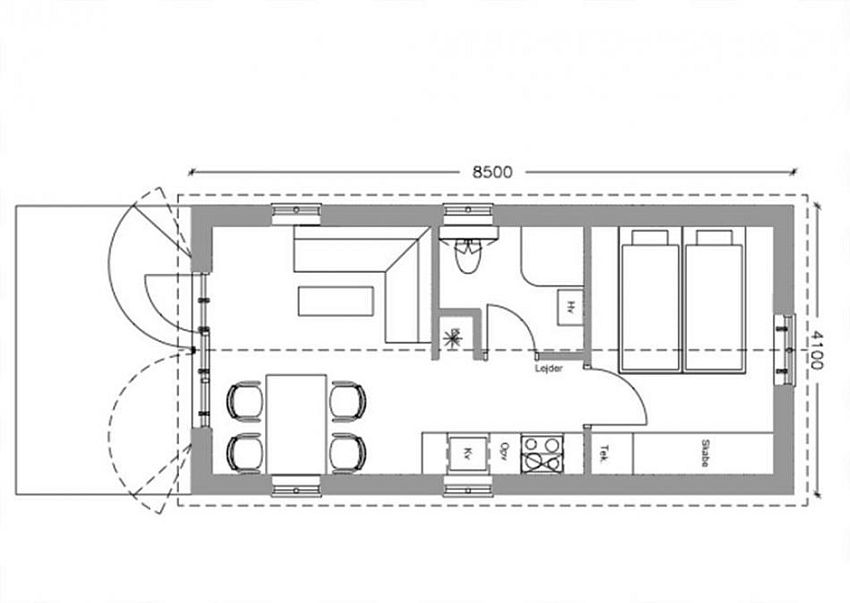
All the new cottages have the same gabled roof design and vertical board siding as the traditional sheds, with a pair of hinged wooden doors covering glass patio doors on one gable end.
Going into the cottage shown here brings you into a combined living/dining room with vaulted ceiling. A banquette along one wall provides some of the seating for the dining table. Although the room is fairly small, it looks like it could comfortably accommodate five or six people.
A compact kitchen and the bathroom lie further back, right in the middle of the layout. The kitchen is mostly built along the cottage’s side wall except for the fridge, which is on the opposite side next to the bathroom door. In the bathroom, the wall-hung sink and toilet save a few precious inches of floor space.
Beyond the kitchen, a sliding door leads to the bedroom at the far end, completing the 34.9 m2 ground floor plan. There is additional sleeping space in an attic loft over the bedroom. The walls throughout the cottage are finished in natural pine boards paired with white trim. The floors are wood as well, while the ceilings are covered in some kind of textured sheet product. A side patio invites to moments of profound relaxation in the sea breeze.
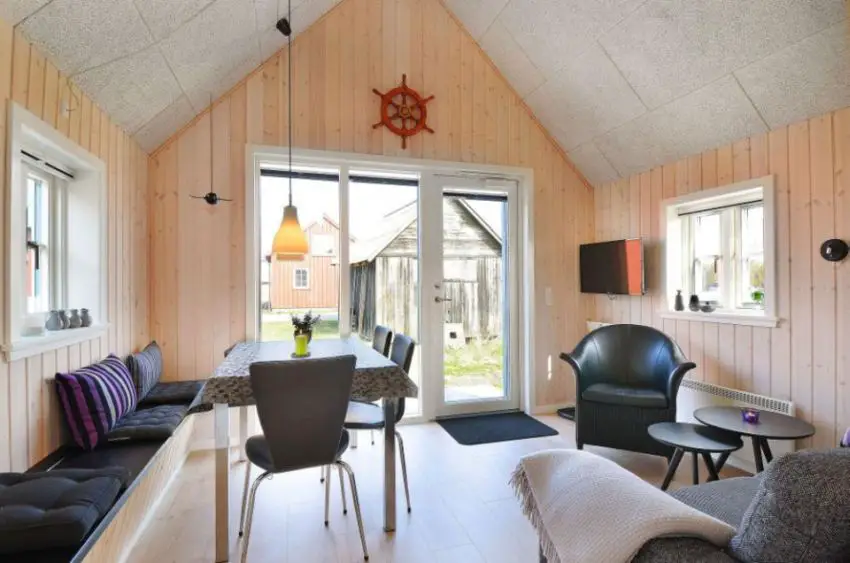
The fisherman’s cottage – airy interiors, with a touch of modern brought by the lighting fixtures
